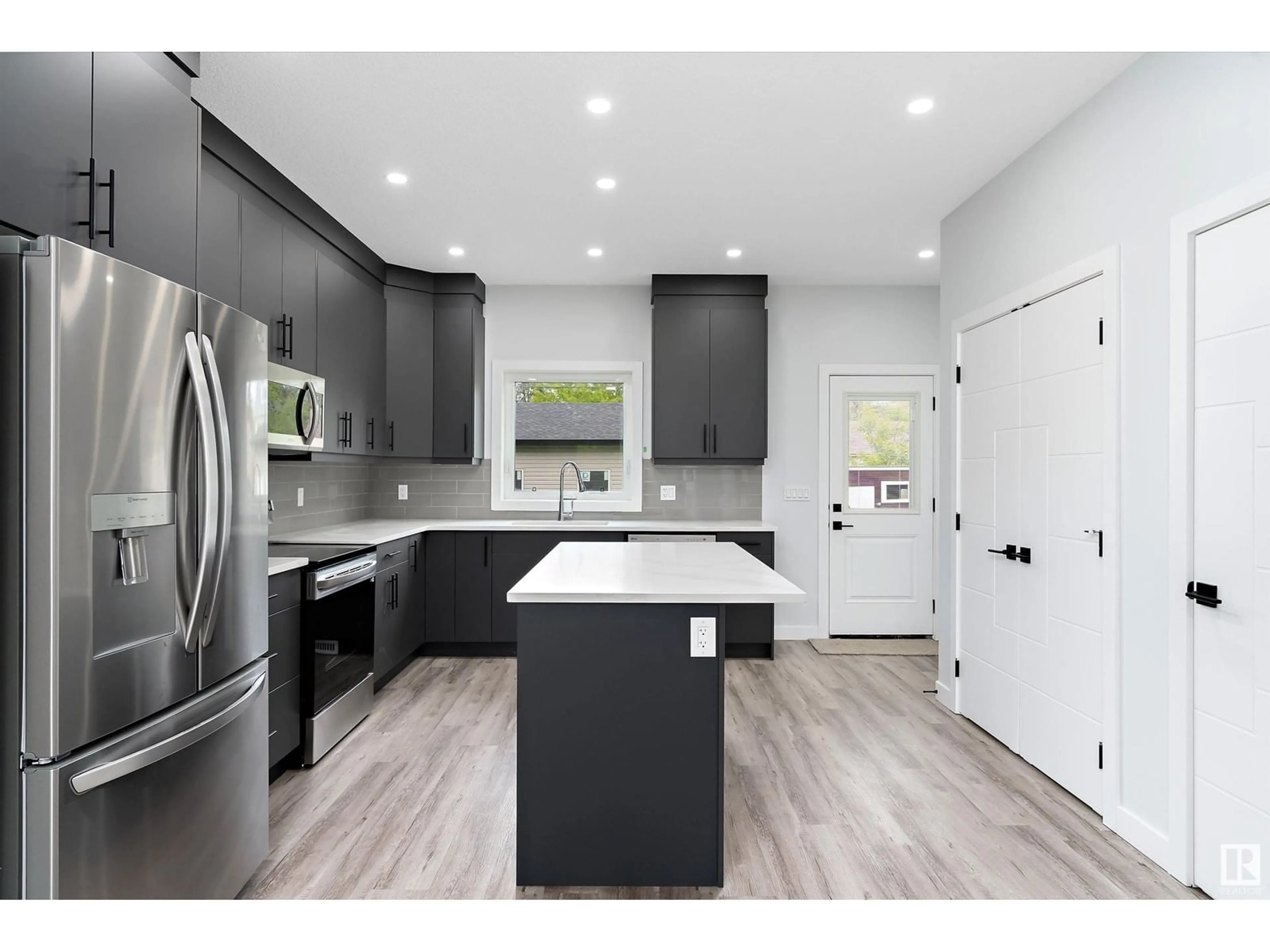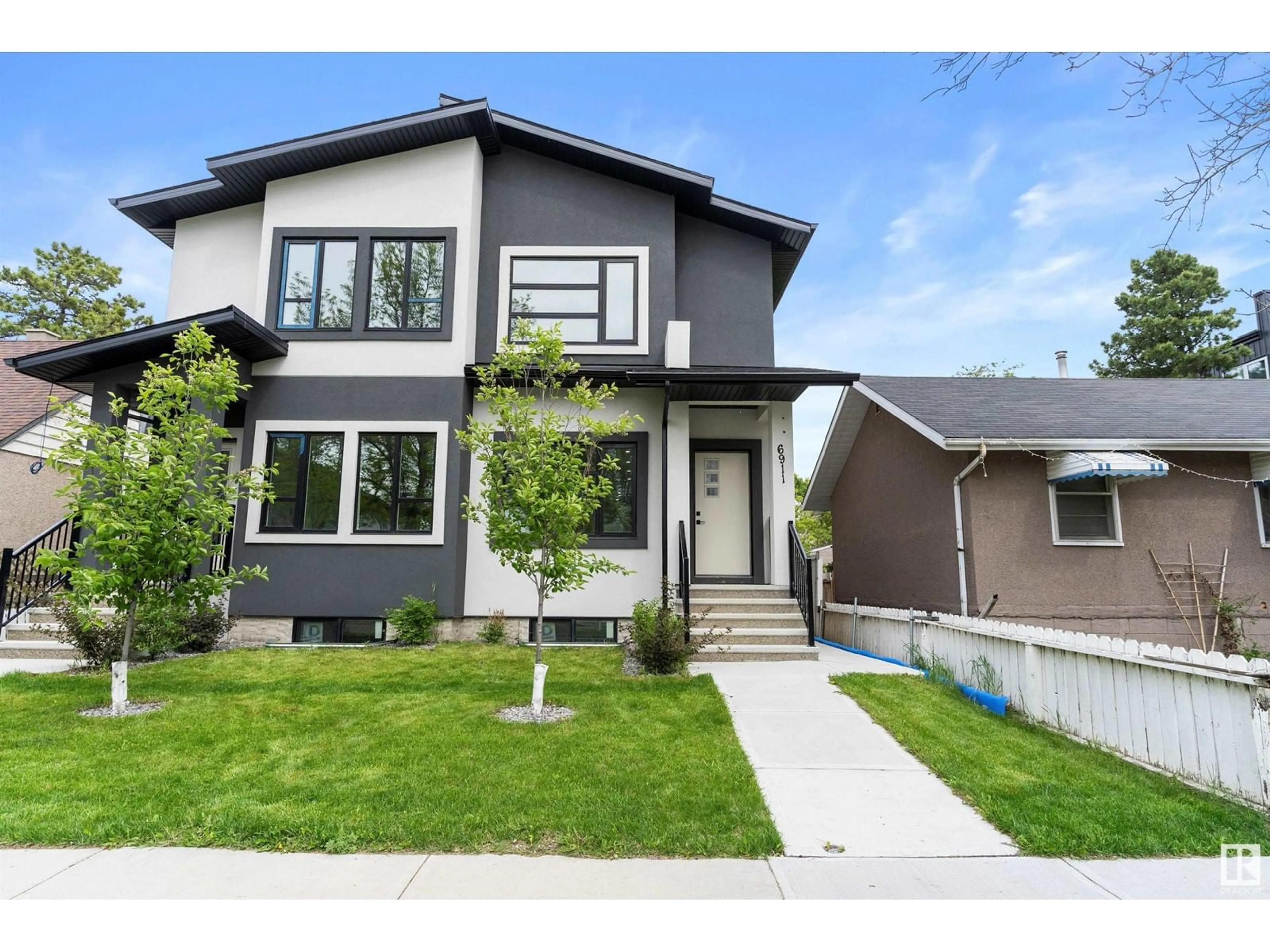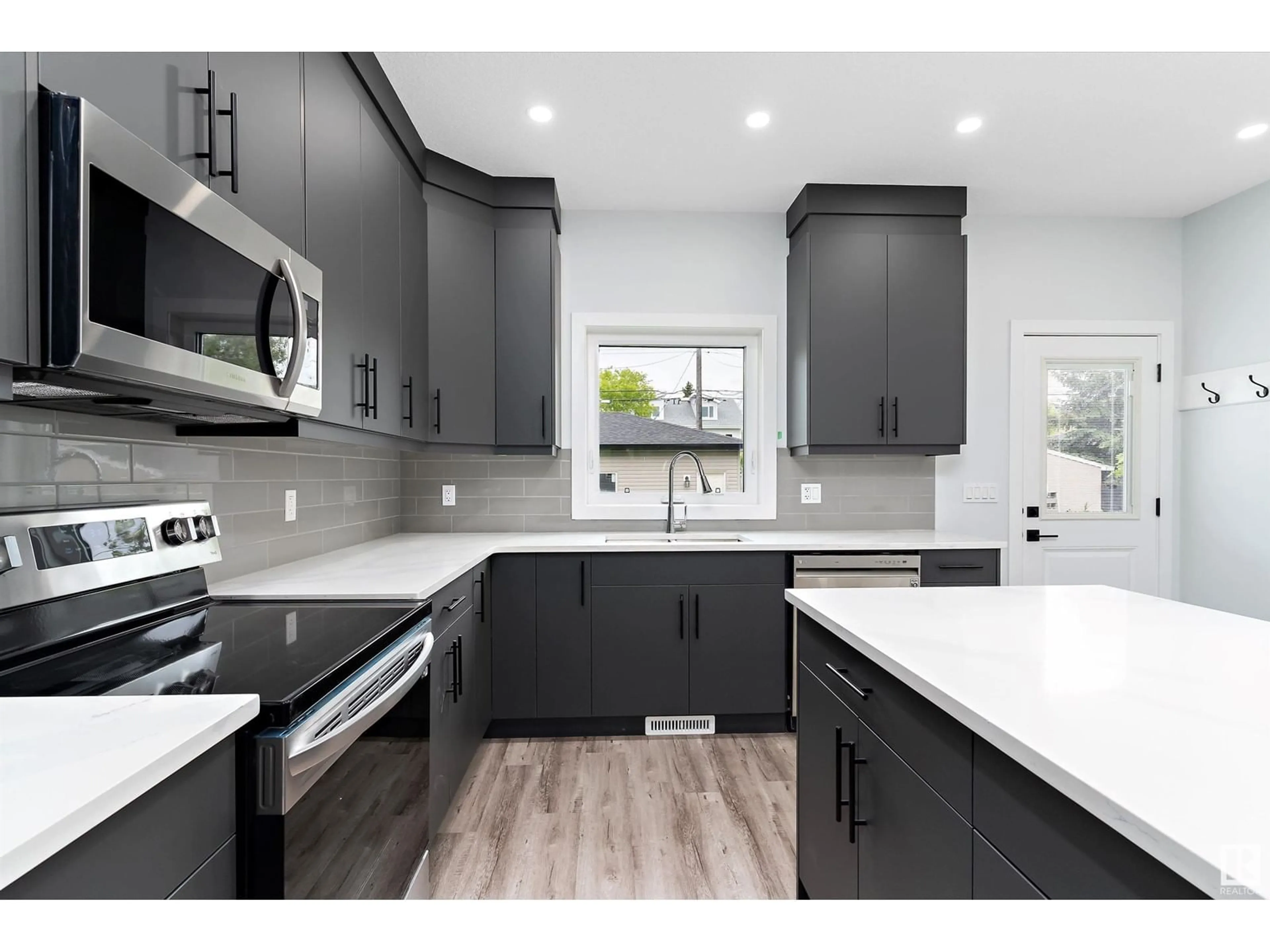6911 106 ST NW, Edmonton, Alberta T6H2W1
Contact us about this property
Highlights
Estimated ValueThis is the price Wahi expects this property to sell for.
The calculation is powered by our Instant Home Value Estimate, which uses current market and property price trends to estimate your home’s value with a 90% accuracy rate.Not available
Price/Sqft$385/sqft
Est. Mortgage$2,512/mo
Tax Amount ()-
Days On Market175 days
Description
Brand new 4-bed 3.5 bath half duplex in gorgeous Allendale, highly walkable neighbourhood featuring mature tree-lined streets with bike lanes, schools, groceries, dining and transit at your doorstep! This stunning 1,515 sq. ft. new build plus fully finished legal basement suite offers 9 ceilings, vinyl plank flooring, triple-pane windows and soft-close cabinetry throughout. Open concept main level has huge living room, half bath, chefs kitchen with stainless steel appliances, tile backsplash, quartz countertops, pantry closet, sleek full-height cabinets and central island. Three bedrooms upstairs, including a spacious primary suite with walk-in closet and luxurious 4-pc ensuite, plus 4-pc main bath and laundry closet w/cupboards. Basement suite has kitchen, living room, bedroom and 4-pc bath, ideal for an in-law suite or rental income. Double detached garage with parking pad and alley access. Excellent central community near U of A main campus and hospital, Whyte Avenue and NAIT south campus location! (id:39198)
Property Details
Interior
Features
Upper Level Floor
Bedroom 3
3.85 m x 2.47 mLaundry room
1.84 m x 0.88 mPrimary Bedroom
4.47 m x 3.38 mBedroom 2
3.83 m x 2.5 mExterior
Parking
Garage spaces 4
Garage type Detached Garage
Other parking spaces 0
Total parking spaces 4
Property History
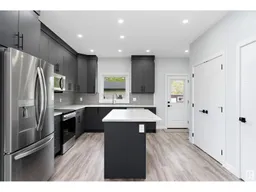 43
43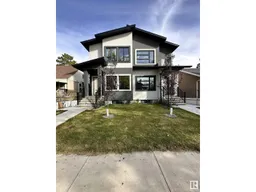 34
34
