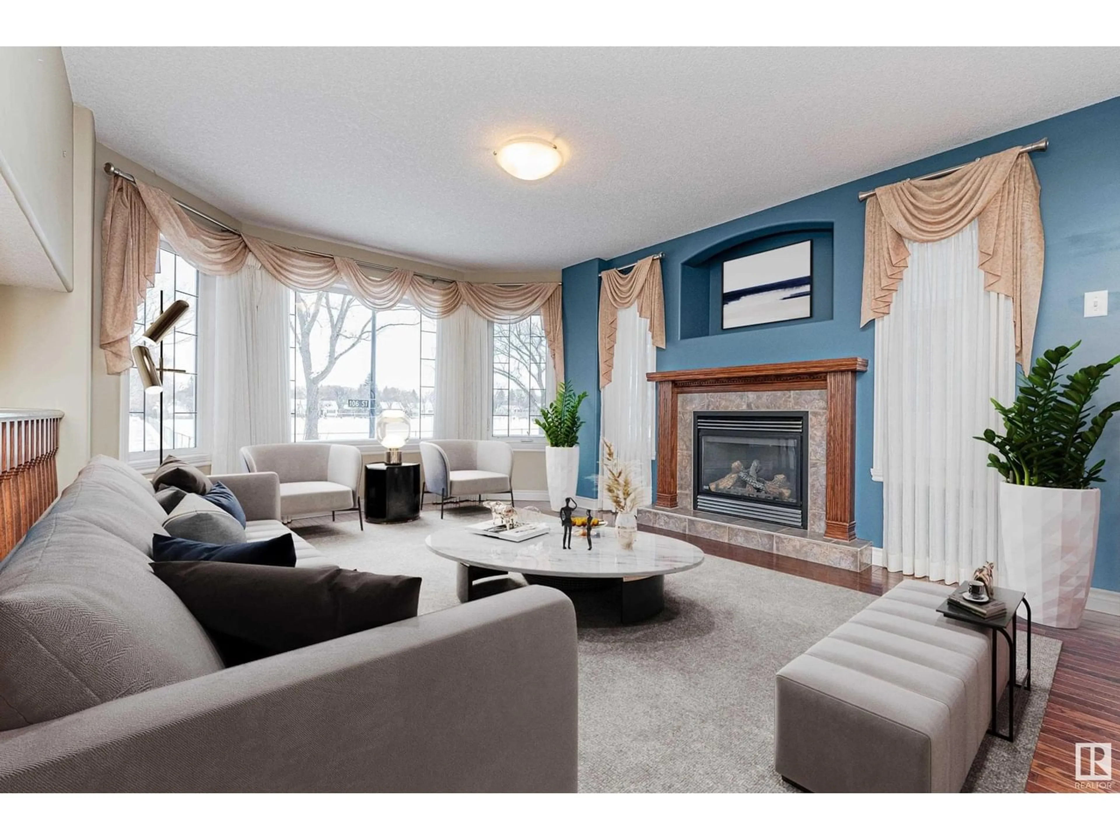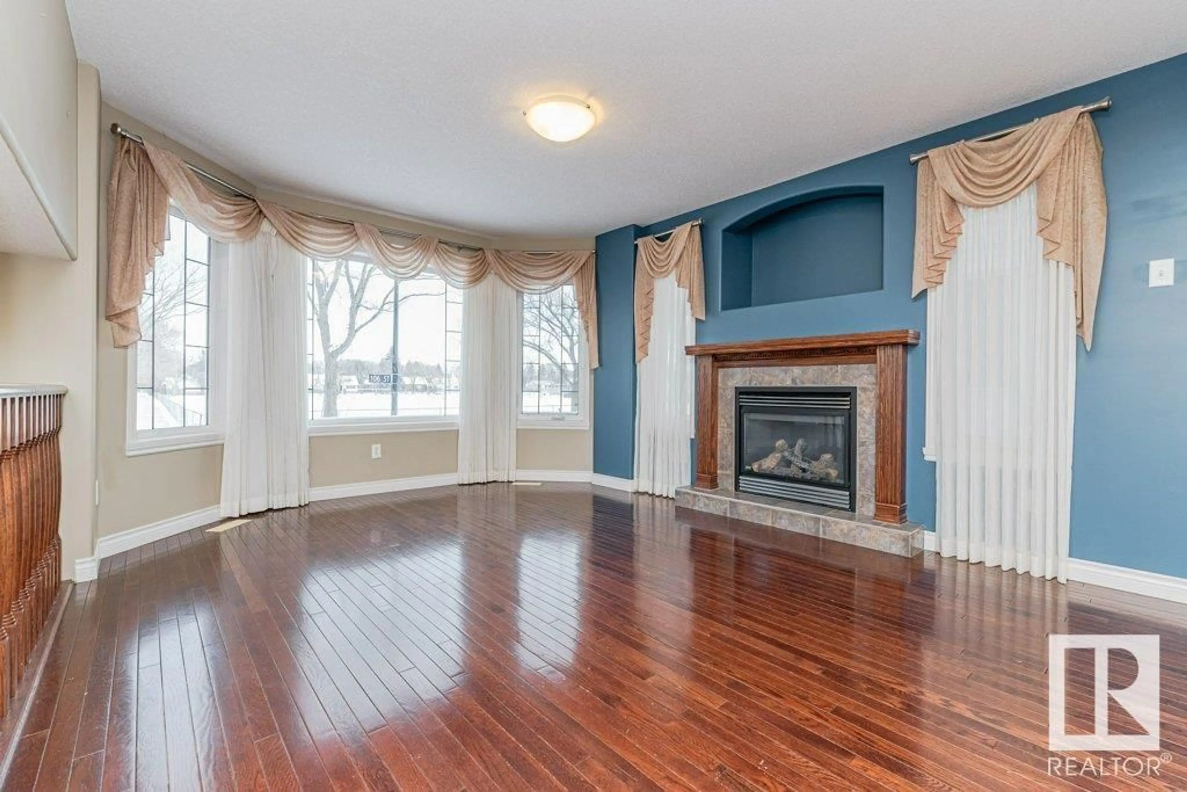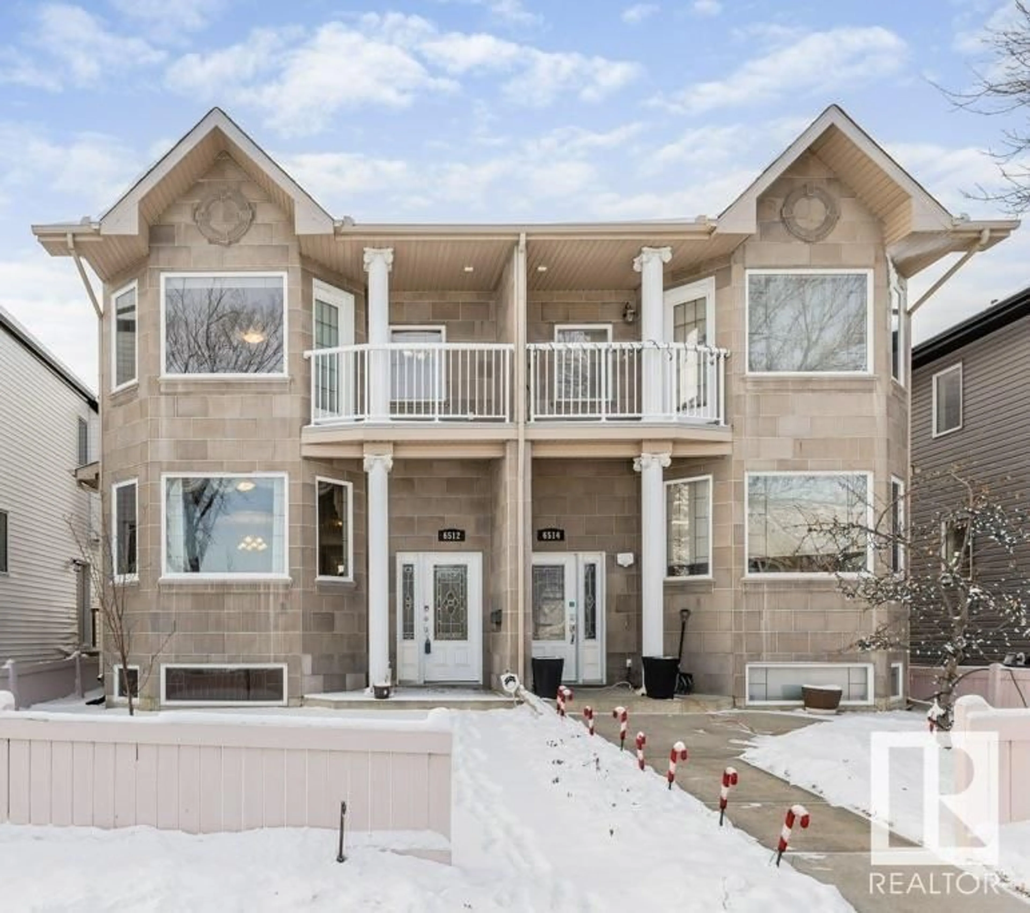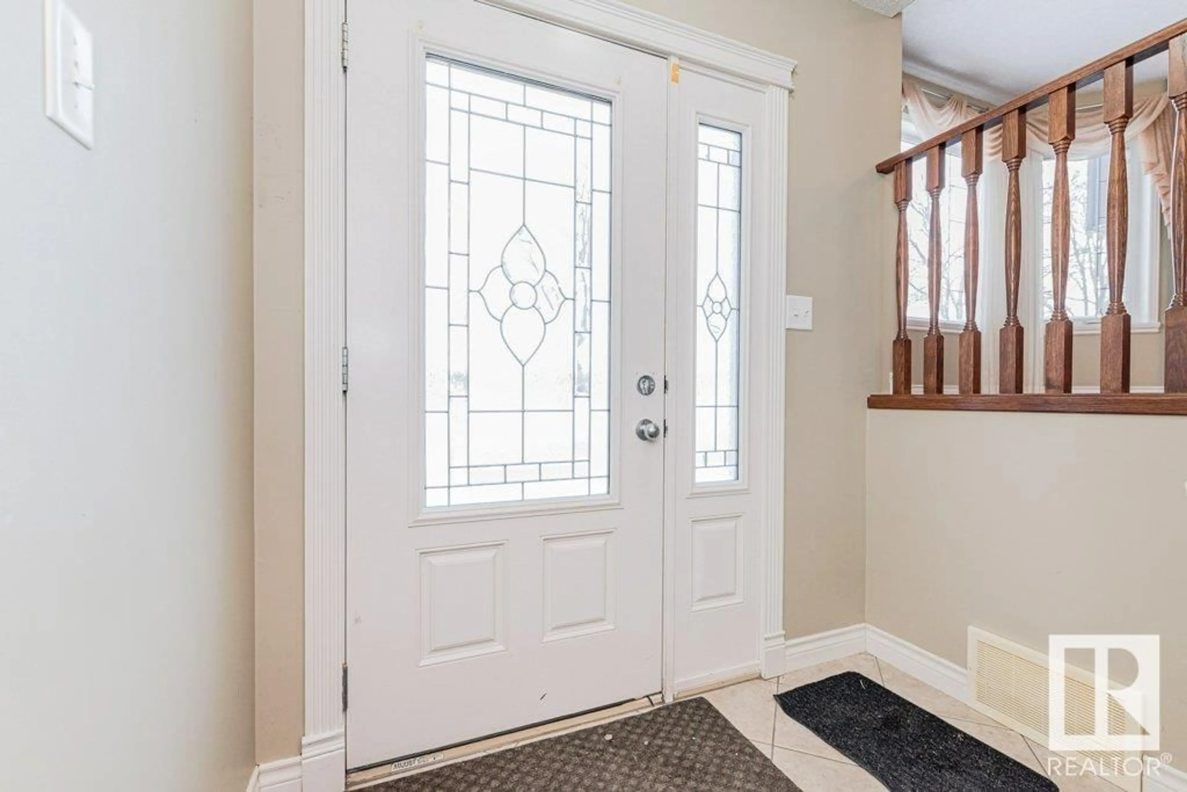6512 106 ST NW, Edmonton, Alberta T6H2V6
Contact us about this property
Highlights
Estimated ValueThis is the price Wahi expects this property to sell for.
The calculation is powered by our Instant Home Value Estimate, which uses current market and property price trends to estimate your home’s value with a 90% accuracy rate.Not available
Price/Sqft$309/sqft
Est. Mortgage$2,104/mo
Tax Amount ()-
Days On Market1 year
Description
*GORGEOUSLY APPOINTED* 1450 sq ft U of A half duplex showcasing features galore. From the moment you enter you are lead to a bright spacious LR/DR room combo with hardwood floors, gas fireplace, and elegant pillars. Awaiting the gourmet, a fabulous kitchen boasting eating bar, 2 pantries, granite counter tops, tile floors and huge eating area leading to deck. Upstairs, an elegant Primary BR with balcony, huge walk-in closet and spa-like bath with double sinks, water closet and deep soaker tub begging indulgence. The upper level is completed with an adorable second bedroom, again, with balcony perfect to watch sunsets and a walk-in closet and 4 pce ensuite, plus a second floor laundry. Downstairs, enjoy movie night in the large family room. A third bedroom, storage room and convenient bath are also located down. Not to be missed..air conditioner, heated basement floors, 2 hot water tanks, vacuum system, and rink, park and bike lane out the front door and so much more. Prepared to be IMPRESSED!!!! (id:39198)
Property Details
Interior
Features
Basement Floor
Utility room
Storage
Family room
Bedroom 3
3.55 m x 3.14 mExterior
Parking
Garage spaces 2
Garage type -
Other parking spaces 0
Total parking spaces 2




