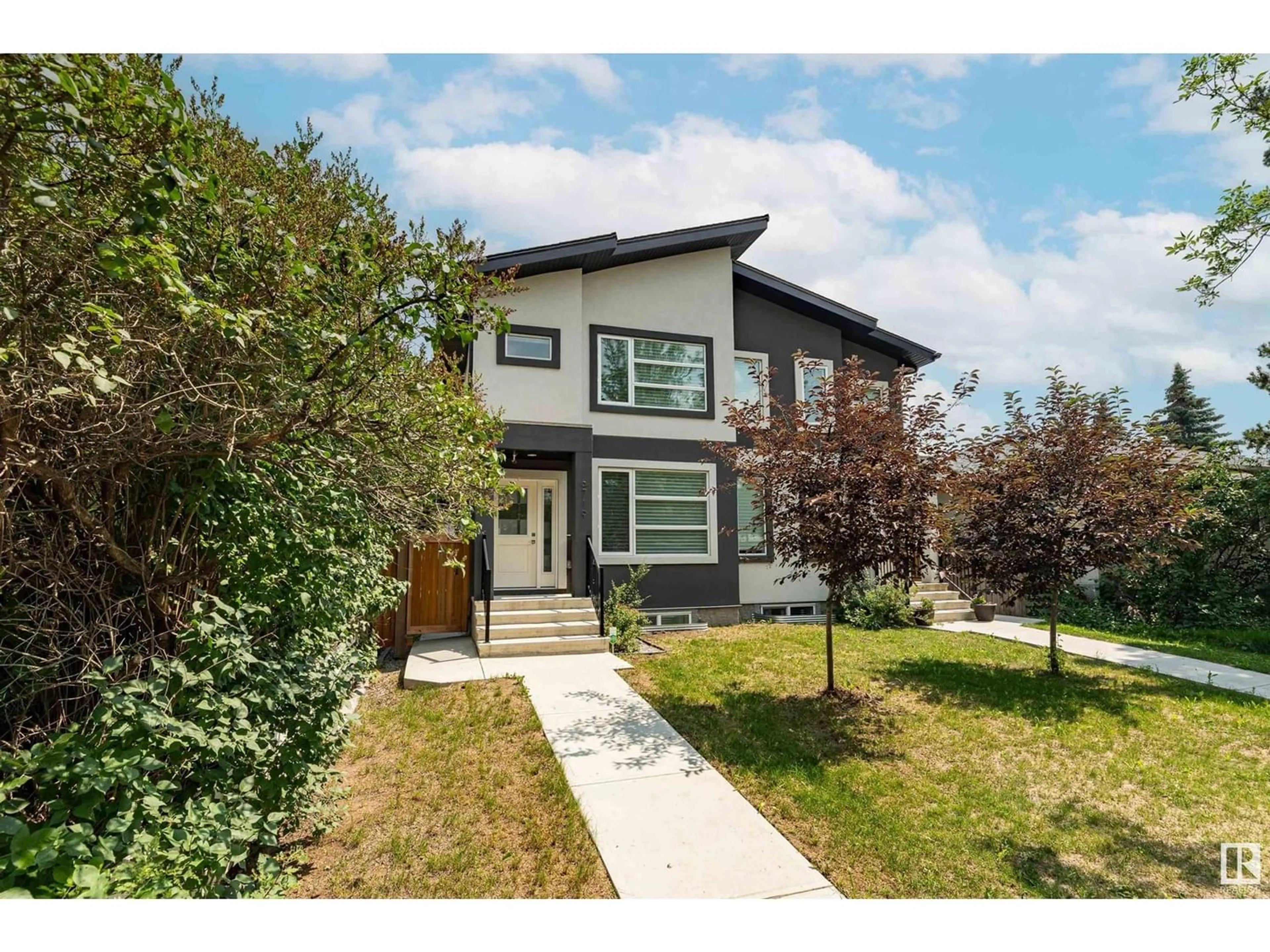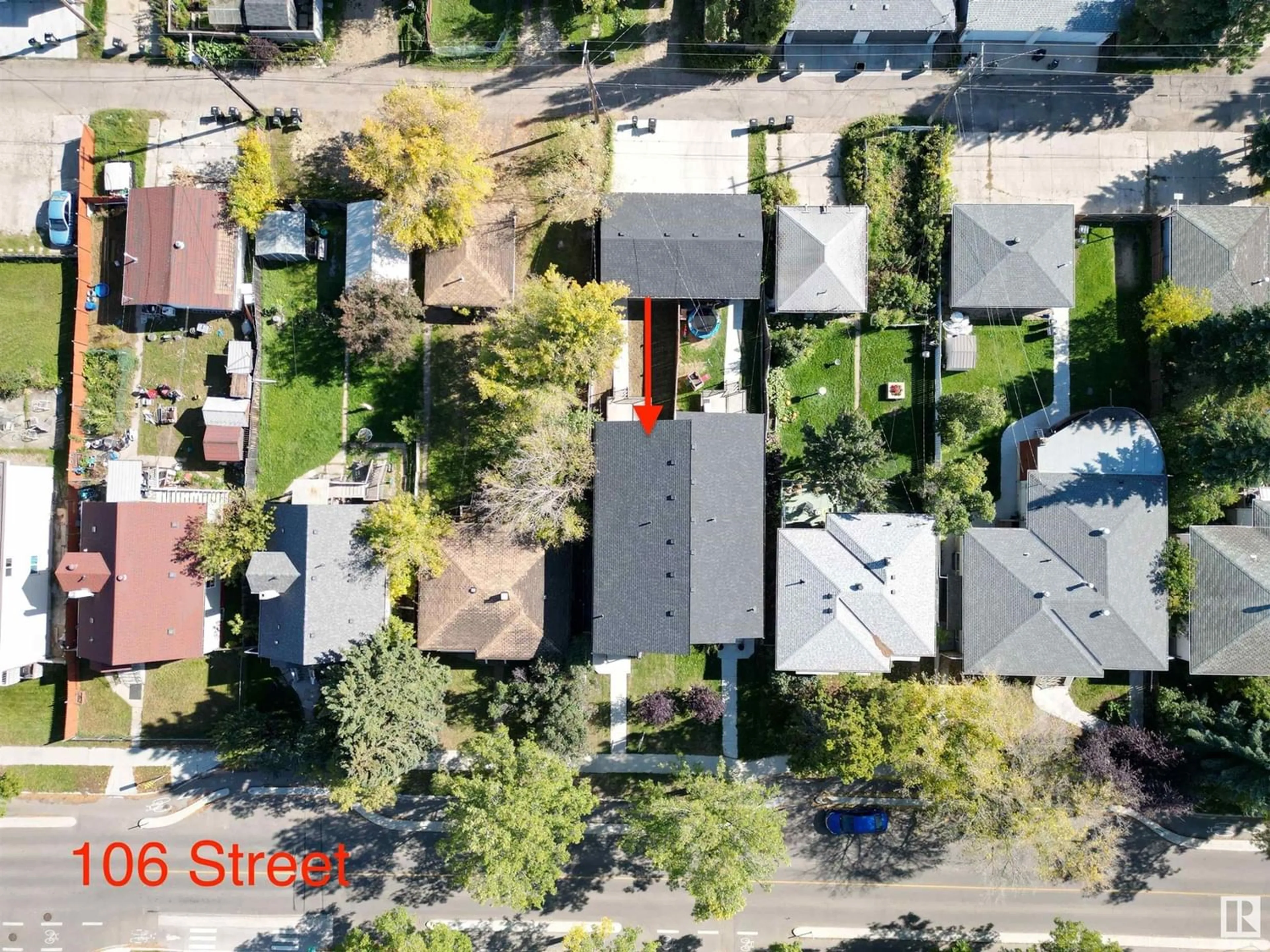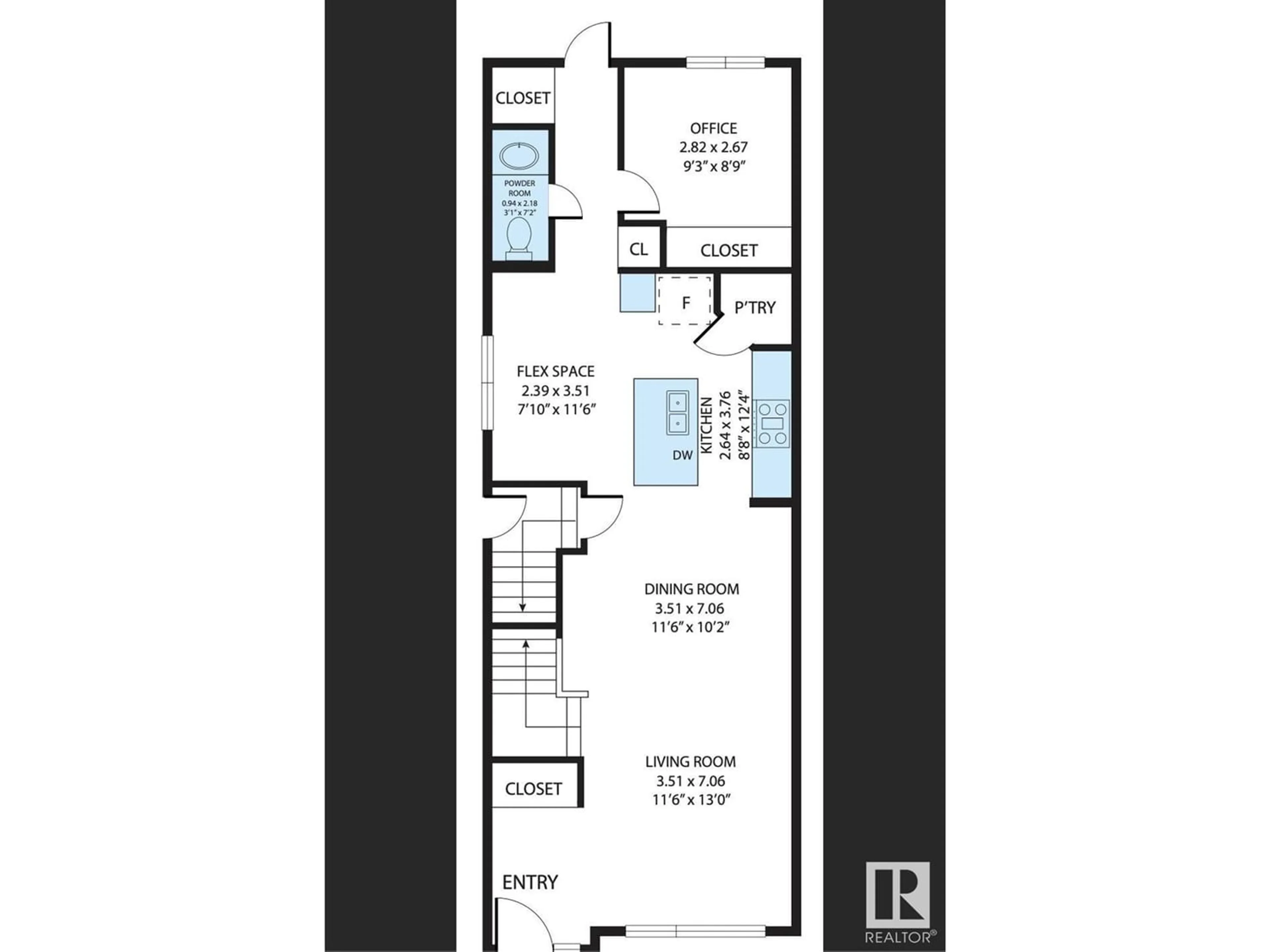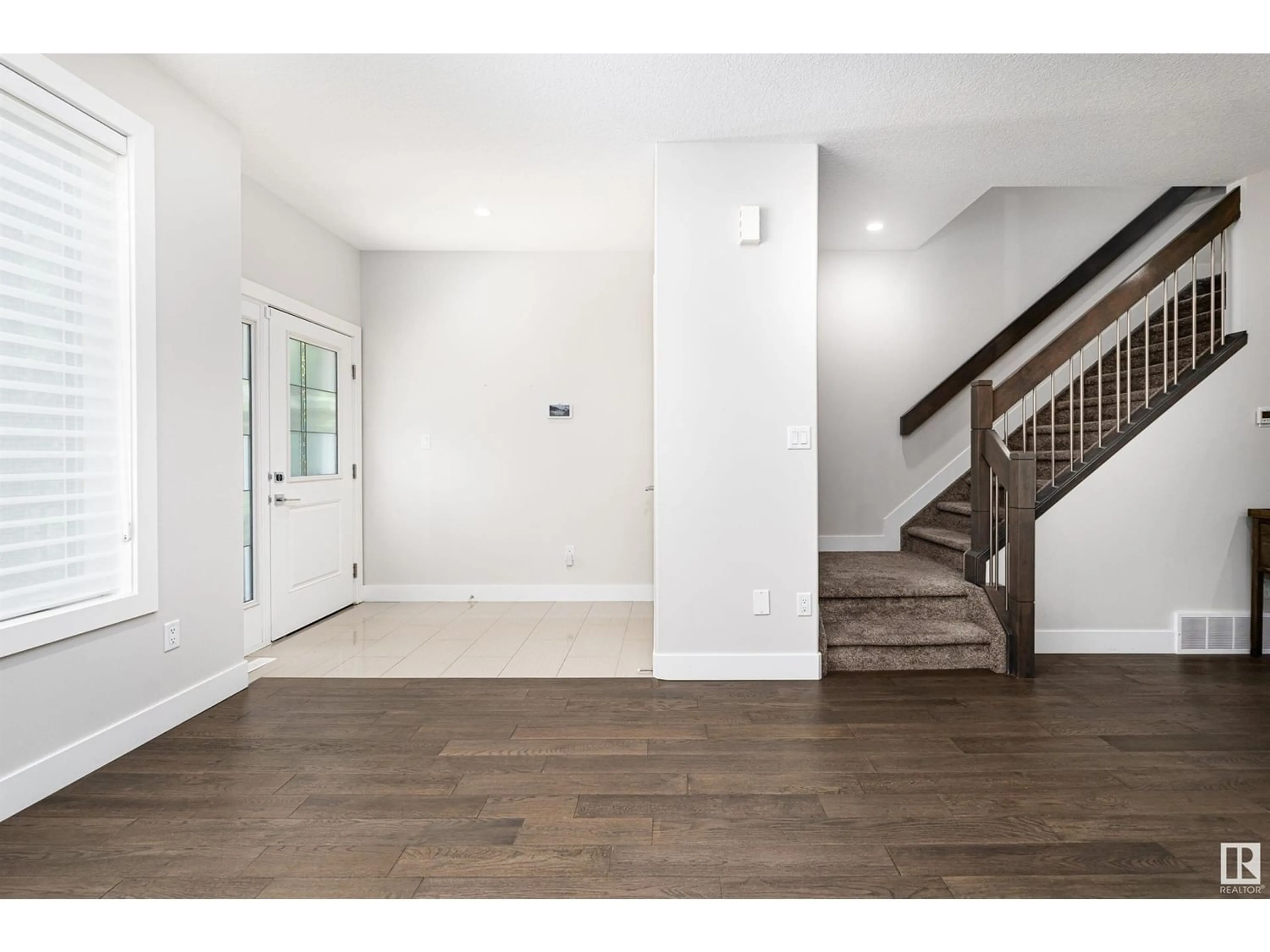2 6719 106 ST NW, Edmonton, Alberta T6H2W1
Contact us about this property
Highlights
Estimated ValueThis is the price Wahi expects this property to sell for.
The calculation is powered by our Instant Home Value Estimate, which uses current market and property price trends to estimate your home’s value with a 90% accuracy rate.Not available
Price/Sqft$363/sqft
Est. Mortgage$2,508/mo
Tax Amount ()-
Days On Market1 year
Description
Luxury upgrades in this turn key modern duplex. The Allendale Community is minutes from the U of A, Whyte Ave, Southgate Mall, great schools, parks and recreation! Transit is just out your front door with access to the ETS system and bike lanes. Plenty of parking in the double garage and full length driveway! Enjoy timeless features like hardwood floors, stained maple railing, 9 ceilings and oversized windows. Lots of natural light + LED pot lighting. Open concept main floor with private den. Convenient upstairs laundry, generously sized bedrooms each with their own walk-in closet. Owners suite complete with vaulted ceiling, private ensuite with dual sinks & tiled shower. Basement has separate side door, huge bedroom + 2 closets, marble tile shower with serene lighting, wet bar complete with filtered H20, bar fridge and quartz counter. Soundproofing in basement ceiling + dimmable pot lighting and upgraded home theatre surround system. Security, smart thermostat, blinds, H/E furnace & HRV system included. (id:39198)
Property Details
Interior
Features
Main level Floor
Living room
11'6 x 23'2Dining room
7'10 x 11'6Kitchen
8'8 x 12'4Den
9'3 x 8'9Exterior
Parking
Garage spaces 4
Garage type Detached Garage
Other parking spaces 0
Total parking spaces 4




