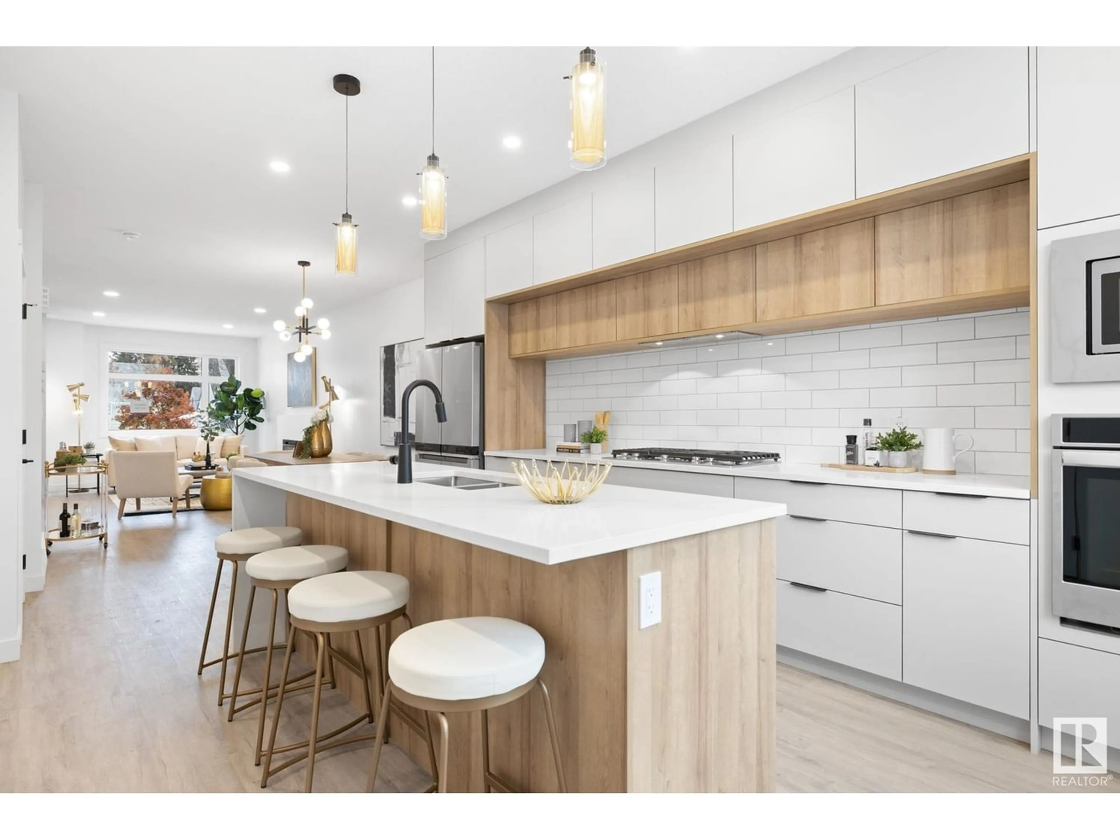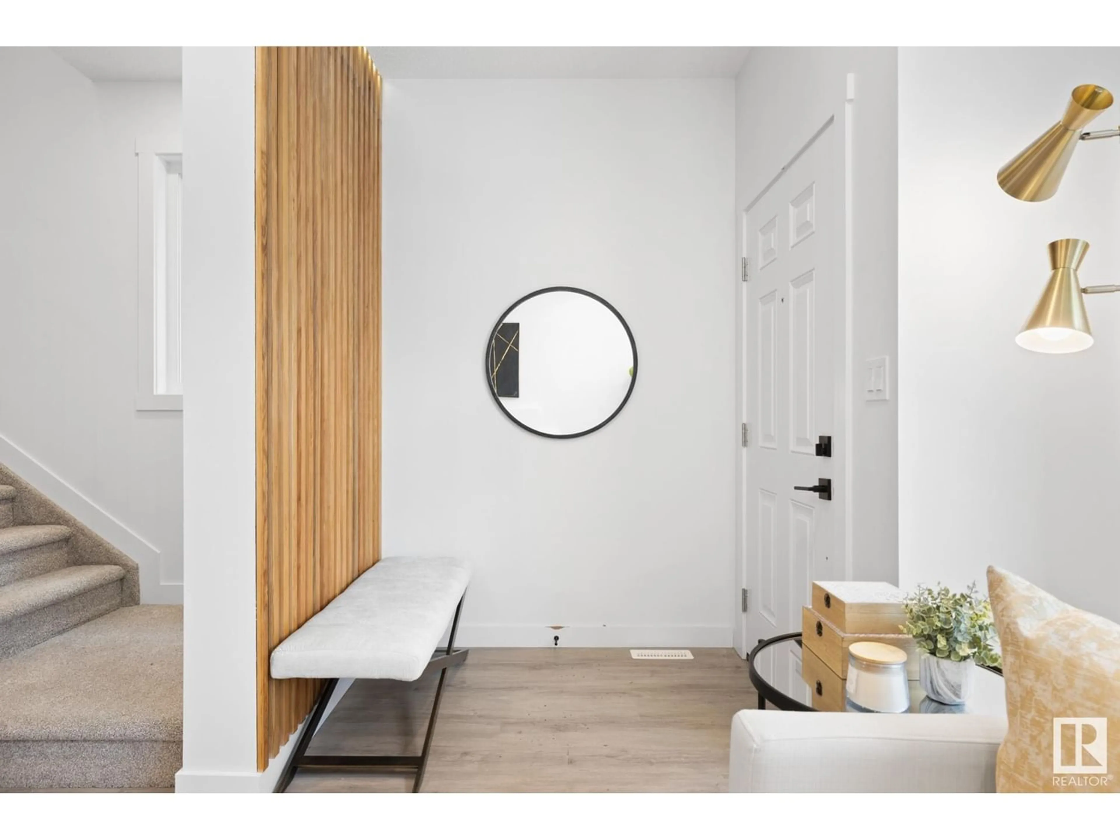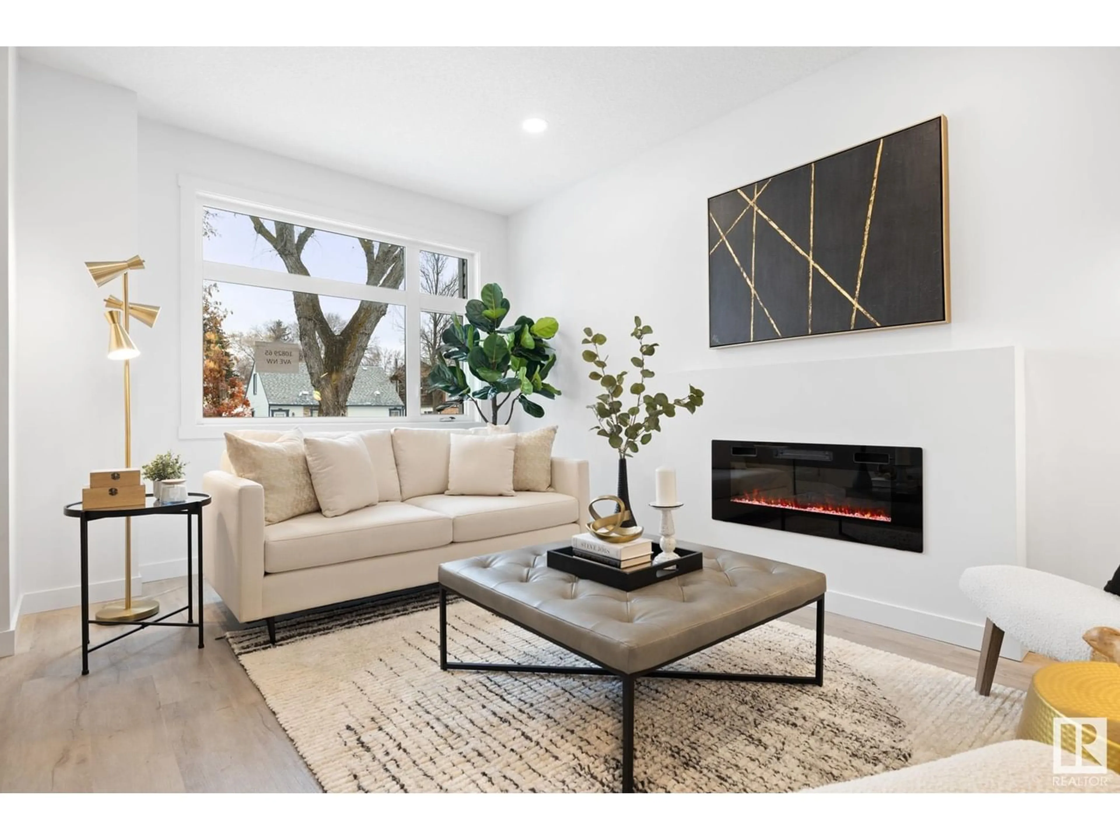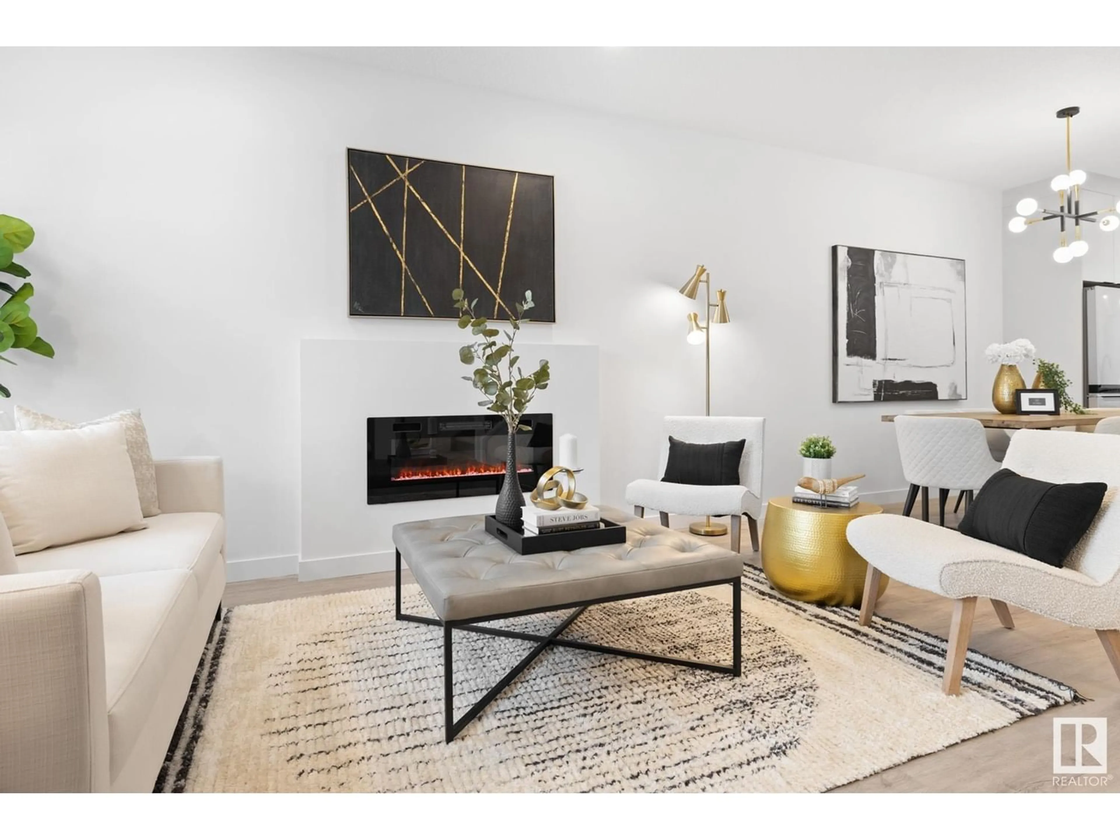10829 65 AV NW, Edmonton, Alberta T6H1V8
Contact us about this property
Highlights
Estimated ValueThis is the price Wahi expects this property to sell for.
The calculation is powered by our Instant Home Value Estimate, which uses current market and property price trends to estimate your home’s value with a 90% accuracy rate.Not available
Price/Sqft$395/sqft
Est. Mortgage$2,353/mo
Tax Amount ()-
Days On Market347 days
Description
Live the GREAT life in a brand NEW U of A / Allendale half-duplex! Legal Basement Suite Option! This beauty - 1,405 SqFt per builders plans - features great space on the first & second floors with an open-concept main floor floor-plan - including LVP & plush carpets throughout - which includes a nice entranceway; living room with electric fireplace; middle dining room; rear chef's kitchen with SS appliances, beautiful tile-backsplash, granite countertops - waterfall on the - island & back entranceway with a 2-piece bathroom completing this floor. 3 bedrooms upstairs - including the good-sized primary suite with detail wall & captivating walk-through closet & impeccable en suite spa; upstairs laundry & washer / dryer closet complete the upstairs. The basement is unfinished but is fully roughed-in for a legal - 2-bedroom - legal suite OR finish it off for yourself! Amazing location & it could be an excellent multi-family investment. Landscaping, shared middle rear fence, & shared deck privacy wall included! (id:39198)
Property Details
Interior
Features
Upper Level Floor
Bedroom 3
8.1 m x 12.1 mPrimary Bedroom
11.1 m x 13 mBedroom 2
8.1 m x 12.1 mExterior
Parking
Garage spaces 2
Garage type Detached Garage
Other parking spaces 0
Total parking spaces 2




