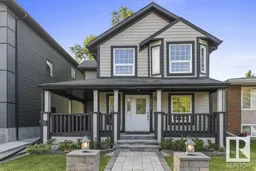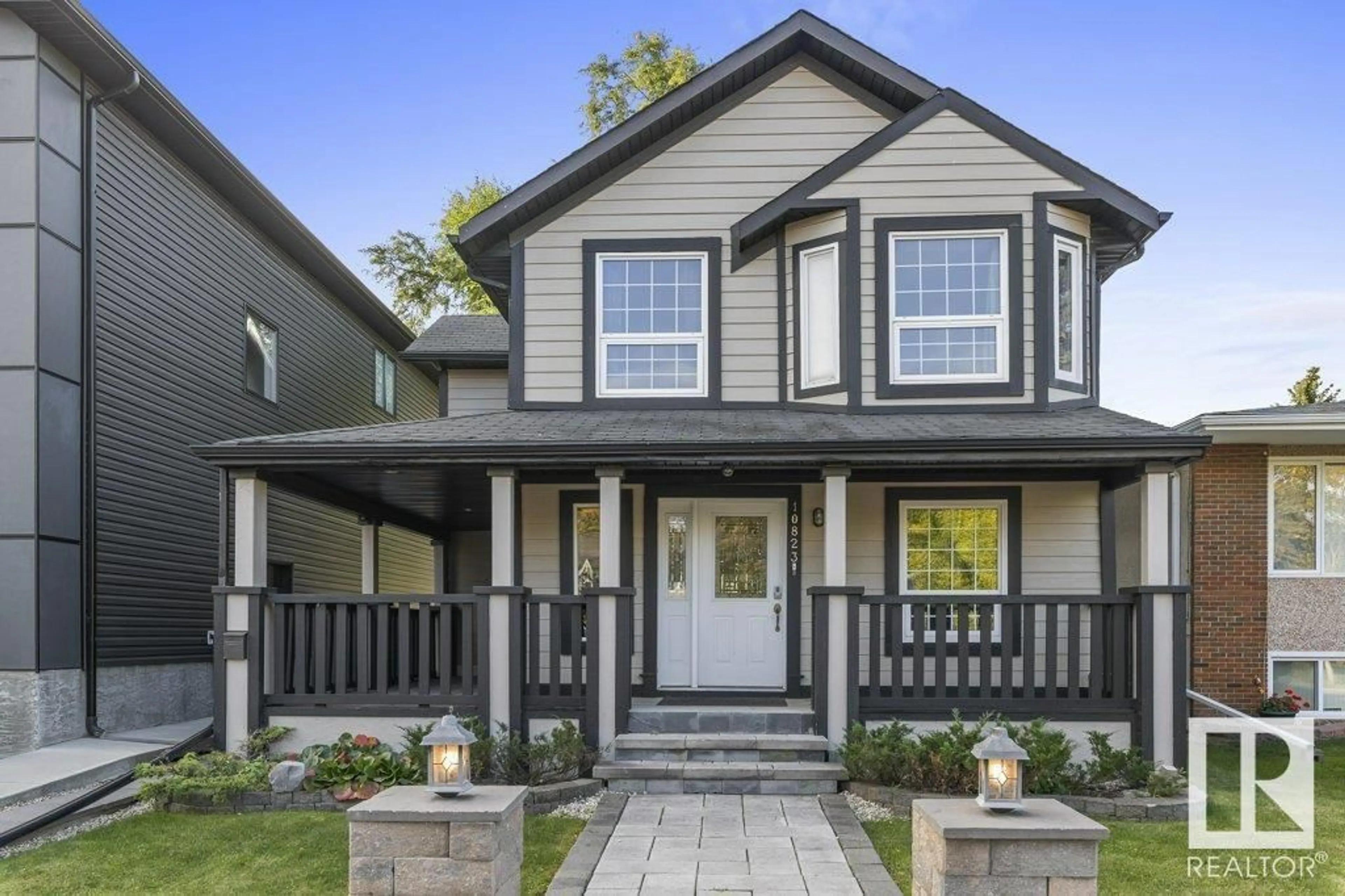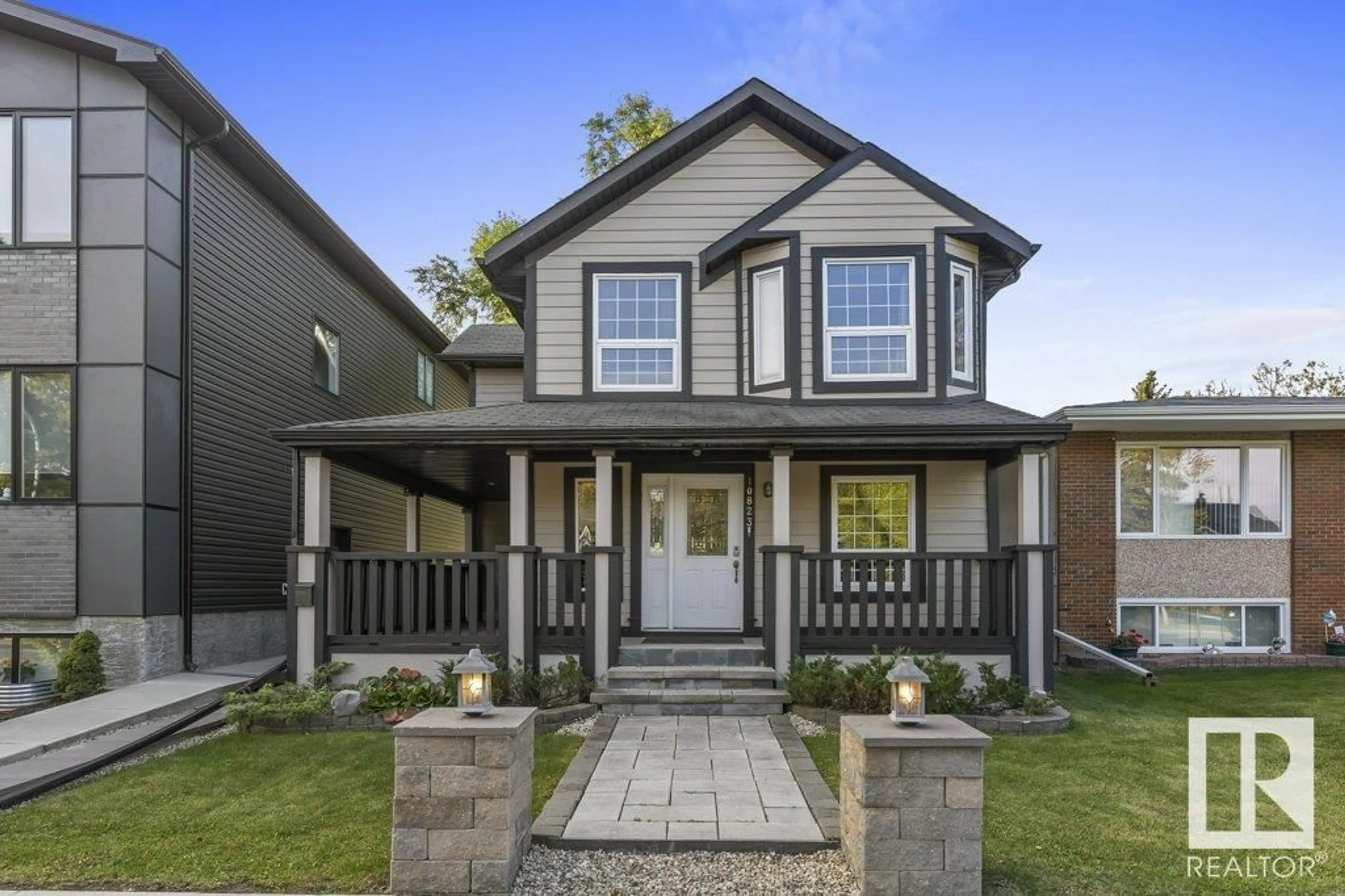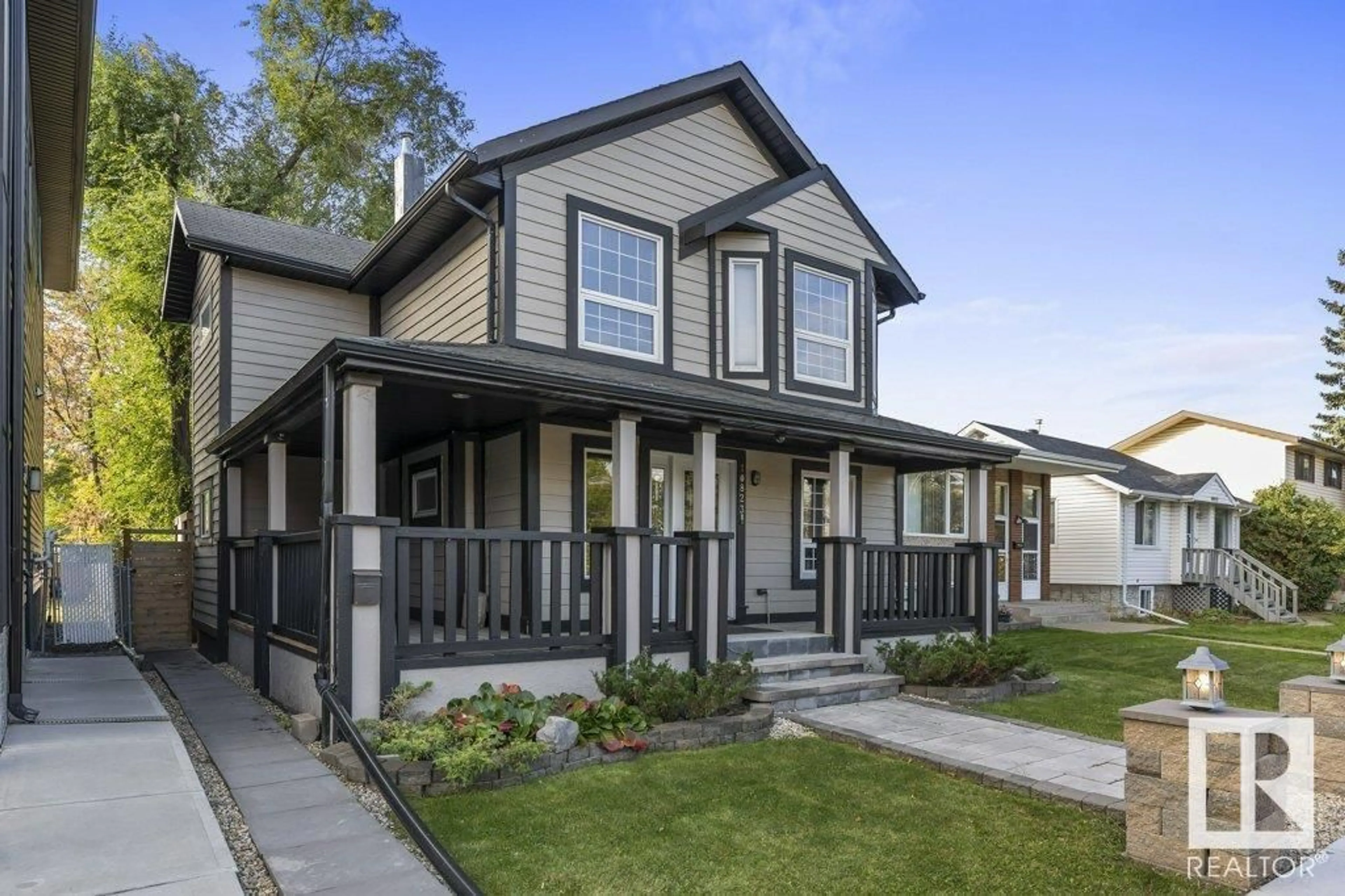10823 68 AV NW, Edmonton, Alberta T6H2B7
Contact us about this property
Highlights
Estimated ValueThis is the price Wahi expects this property to sell for.
The calculation is powered by our Instant Home Value Estimate, which uses current market and property price trends to estimate your home’s value with a 90% accuracy rate.Not available
Price/Sqft$299/sqft
Est. Mortgage$1,933/mth
Tax Amount ()-
Days On Market1 day
Description
Unique, character & income potential. Endless possibilities with this University area 2 storey with legal upper level suite. 2003 - Main floor updates include insulation & vapor barrier, drywall, all electrical/panel, main floor bath & kitchen, furnace & ducting as well as plumbing/drains and water lines. 2008 - shingles, windows, rear deck/balcony as well as the 2nd storey addition were completed. 2020 - permitted upper suite was completed with balcony stairs, separate laundry, dedicated HRV, 200A service put in with 100A ran to each unit on separate meters, main floor gas line to furnace was updated, and new hot water tank installed (water is shared between the units). Upper suite is all electric heat. Main floor has both natural gas and electric heat. The basement is great for storage and houses the the mechanical and laundry. Outside enjoy the huge mature trees and large lot. The garage structure can only be used for storage and would need to be rebuilt for other uses. Some TLC needed, amazing value! (id:39198)
Property Details
Interior
Features
Upper Level Floor
Laundry room
Second Kitchen
3.75 m x 6.23 mPrimary Bedroom
2.99 m x 4.39 mBedroom 4
2.97 m x 2.96 mExterior
Parking
Garage spaces 2
Garage type -
Other parking spaces 0
Total parking spaces 2
Property History
 59
59


