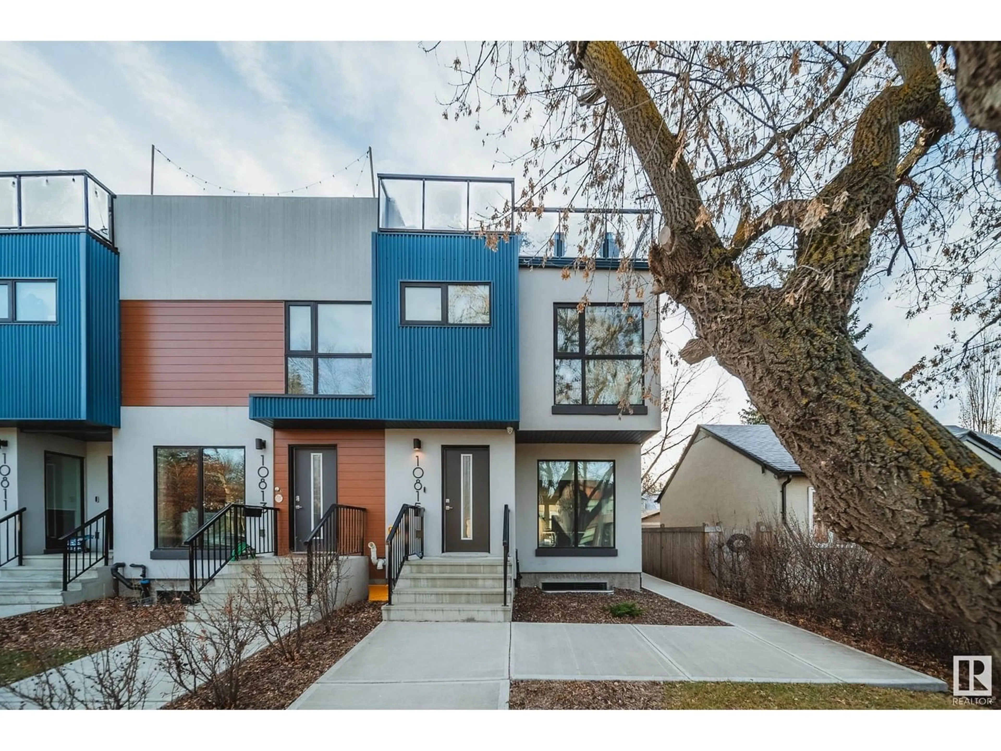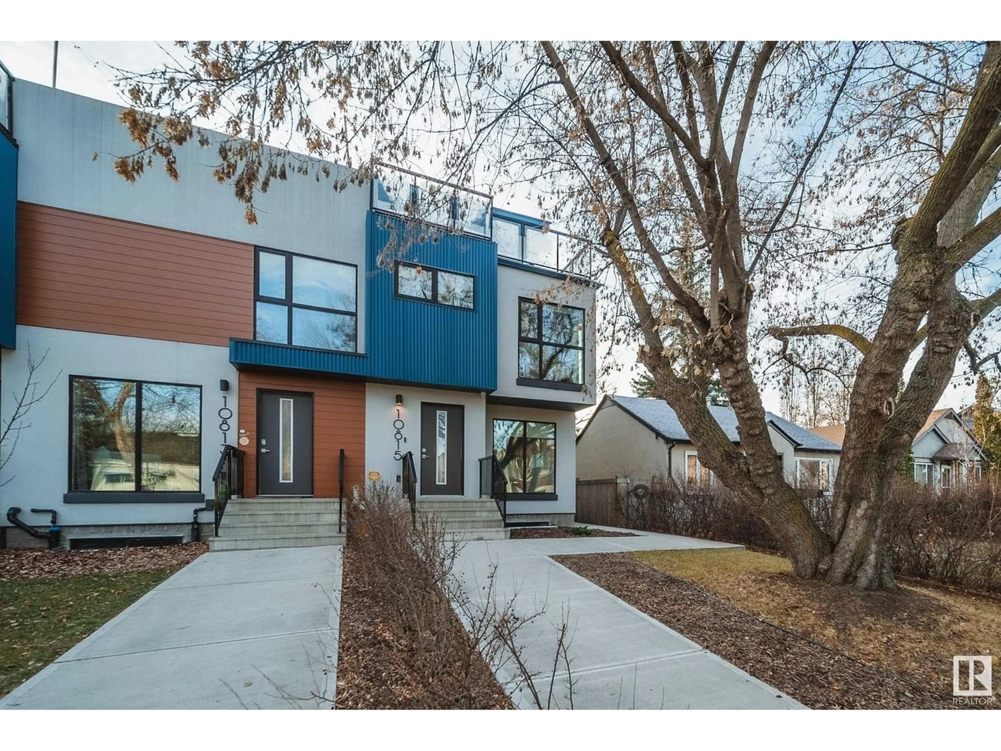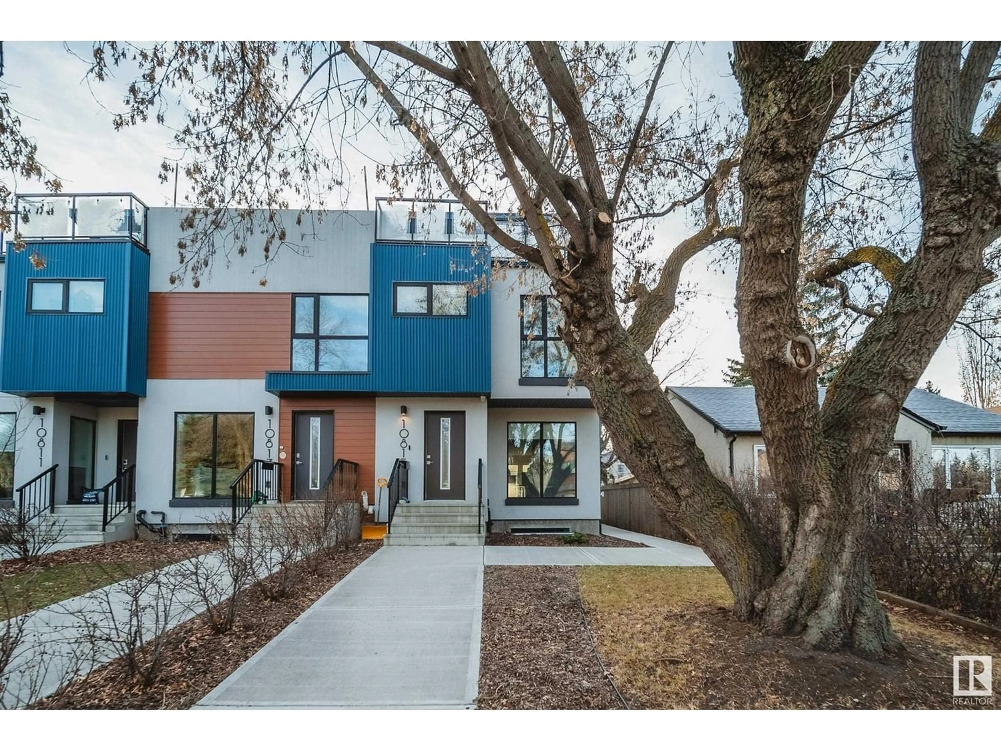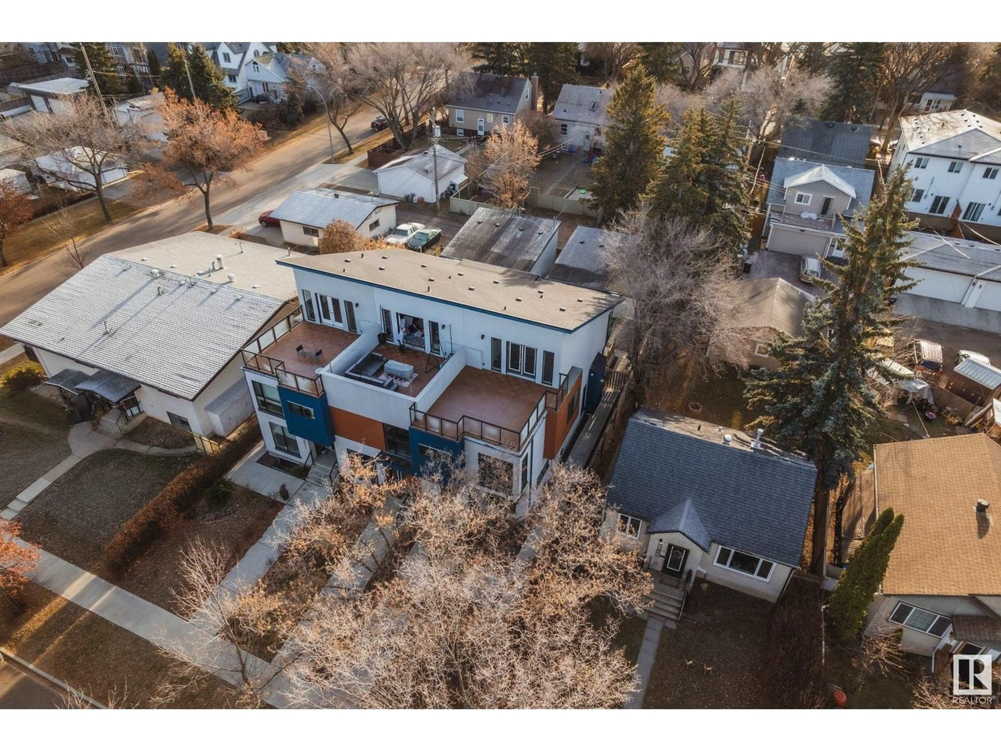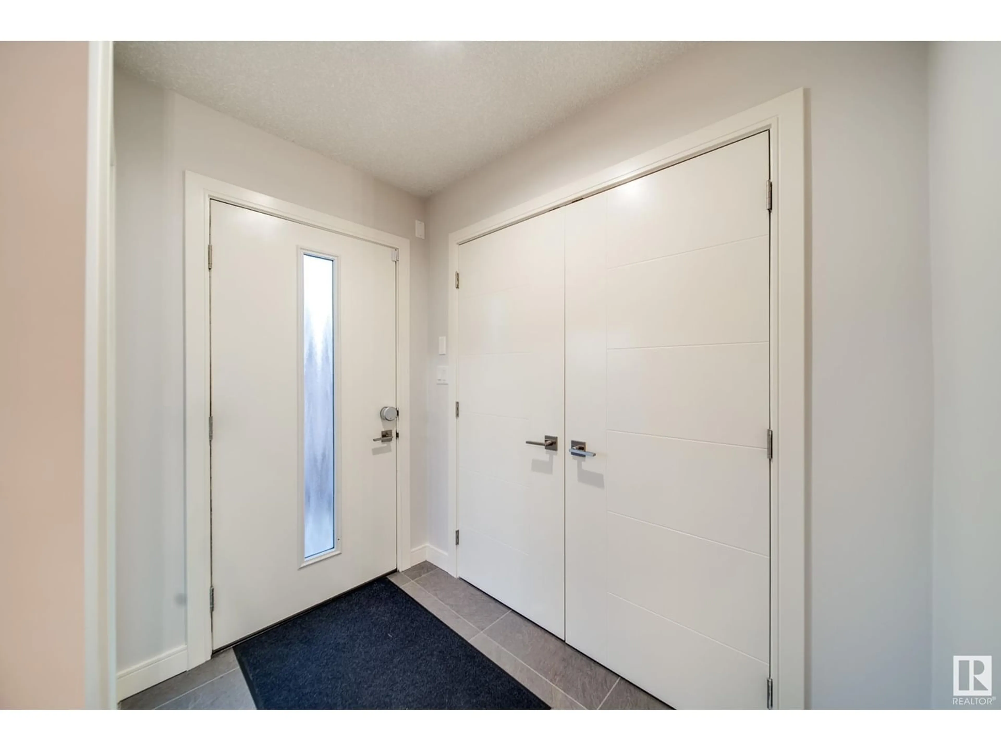10815 64 AV NW, Edmonton, Alberta T6H1T3
Contact us about this property
Highlights
Estimated ValueThis is the price Wahi expects this property to sell for.
The calculation is powered by our Instant Home Value Estimate, which uses current market and property price trends to estimate your home’s value with a 90% accuracy rate.Not available
Price/Sqft$342/sqft
Est. Mortgage$2,701/mo
Maintenance fees$25/mo
Tax Amount ()-
Days On Market293 days
Description
3 Storey CORNER UNIT TOWNHOUSE w/ SELF CONTAINED IN LAW BASEMENT SUITE! Welcome to this UPGRADED 3 storey townhouse located in the heart of Allendale mins to the University of Alberta! Property features an open concept layout, spacious kitchen boasting tons of cabinetry, large waterfall granite island, dining area, living room w/ gas fireplace complete w/ stone surround & 2pc washroom. Upper floor offers 2 LARGE PRIMARY SUITES both w/ walk in closets, floor to ceiling windows, STEAM SHOWER & Free Standing tub! + Laundry room & Den. 3rd floor BOUNUS ROOM comes completed w/ bar & HUGE ROOF TOP PATIO! Basement comes complete w/ SEPARATE ENTRANCE, 1 bedroom, full washroom, kitchen w/ island, dining room, living room & private outdoor patio! Upgrades include maintenance free landscaping, floor to ceiling black windows, granite countertops, light fixtures, steam shower, audio package & more! Excellent location walking distance to Schools, shopping, Parks, Public Transportation & all amenities! (id:39198)
Property Details
Interior
Features
Lower level Floor
Bedroom 3
9.2 m x 11.1 mCondo Details
Amenities
Ceiling - 10ft, Ceiling - 9ft, Vinyl Windows
Inclusions

