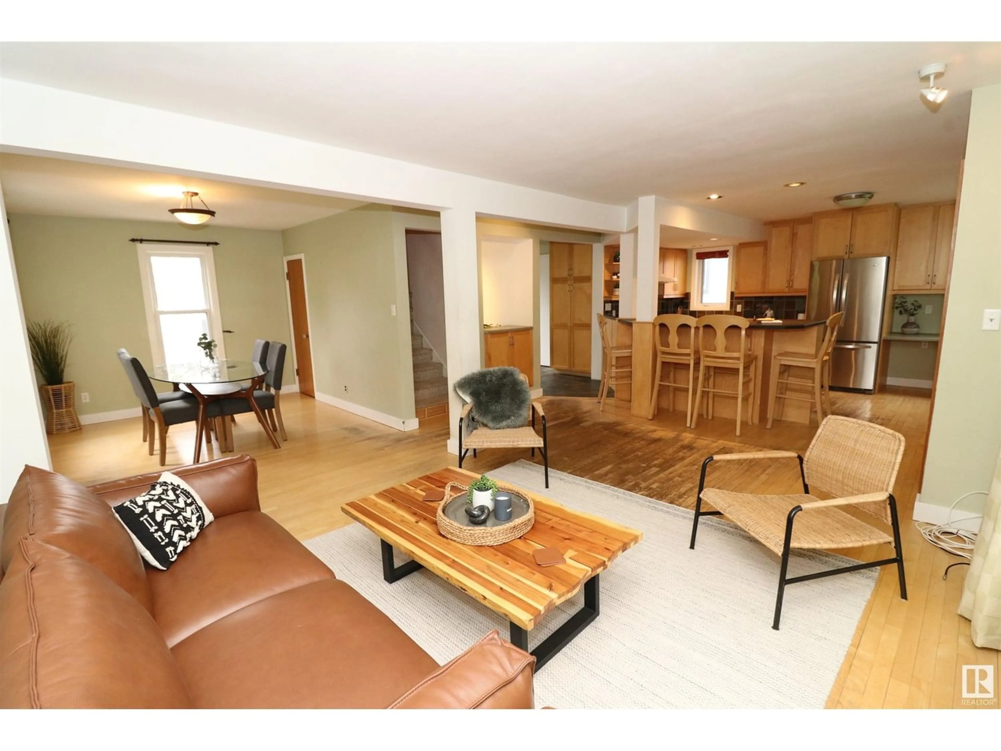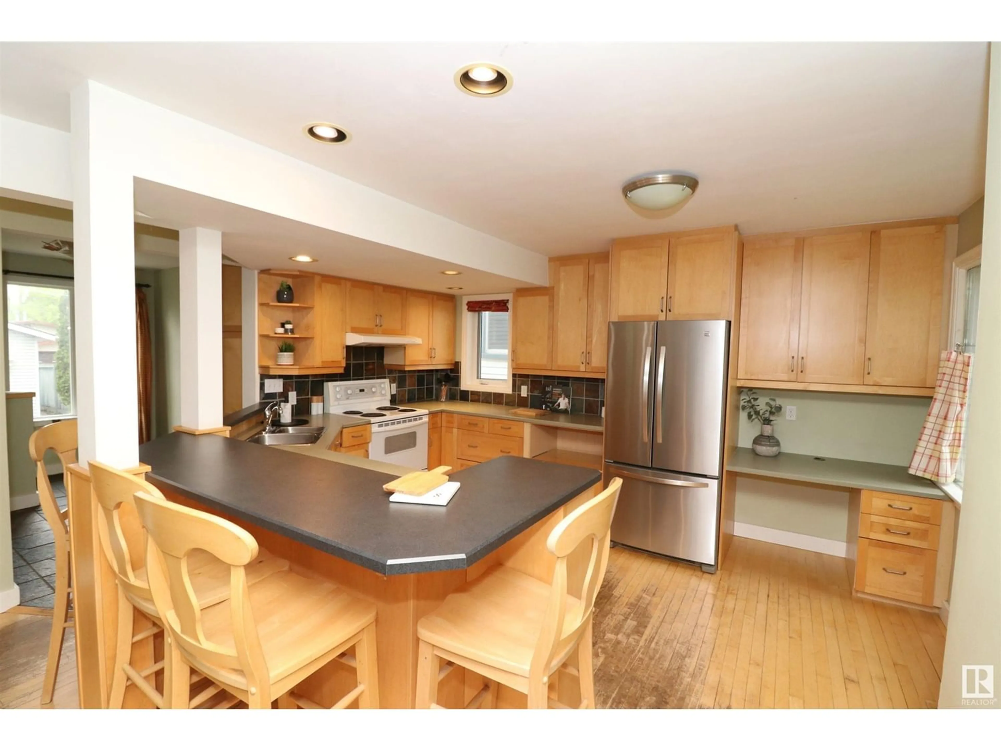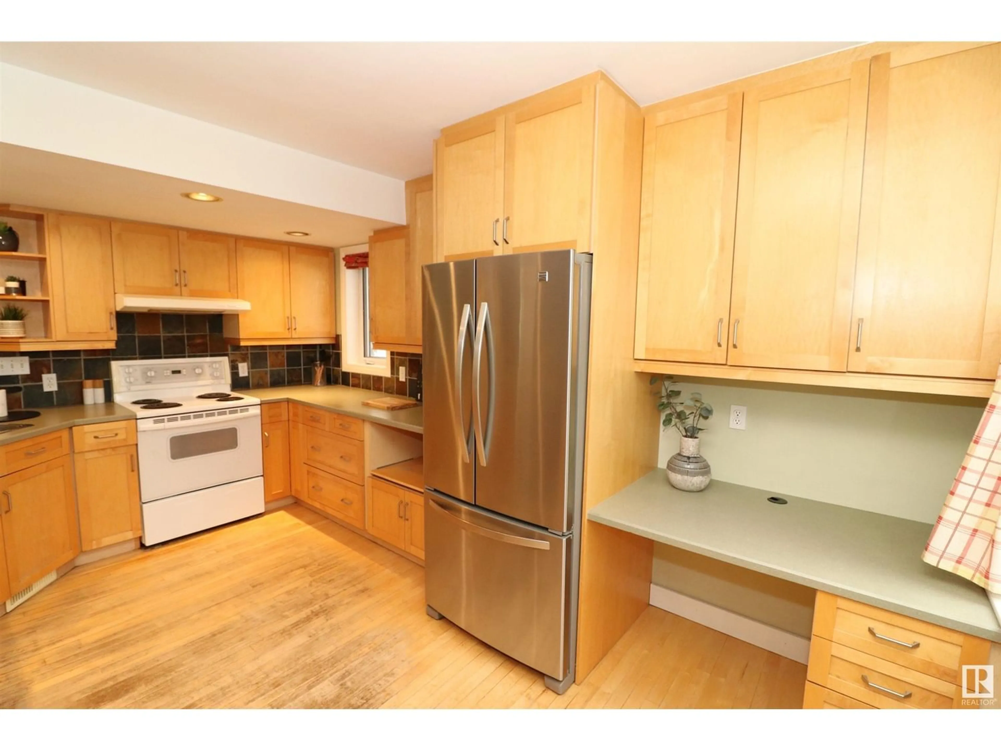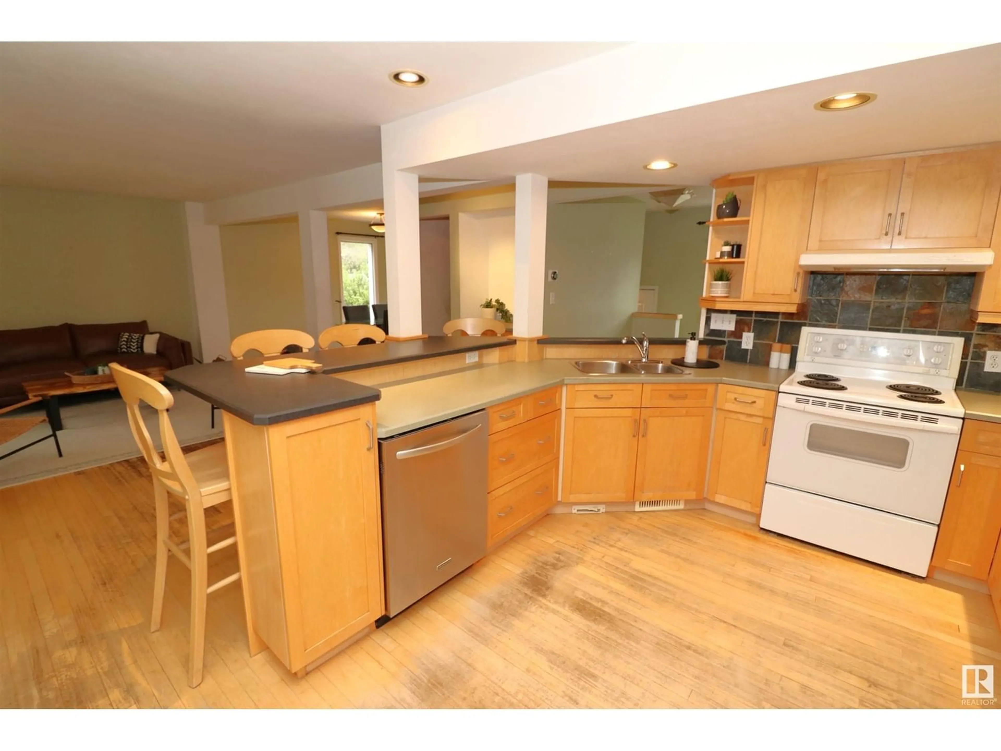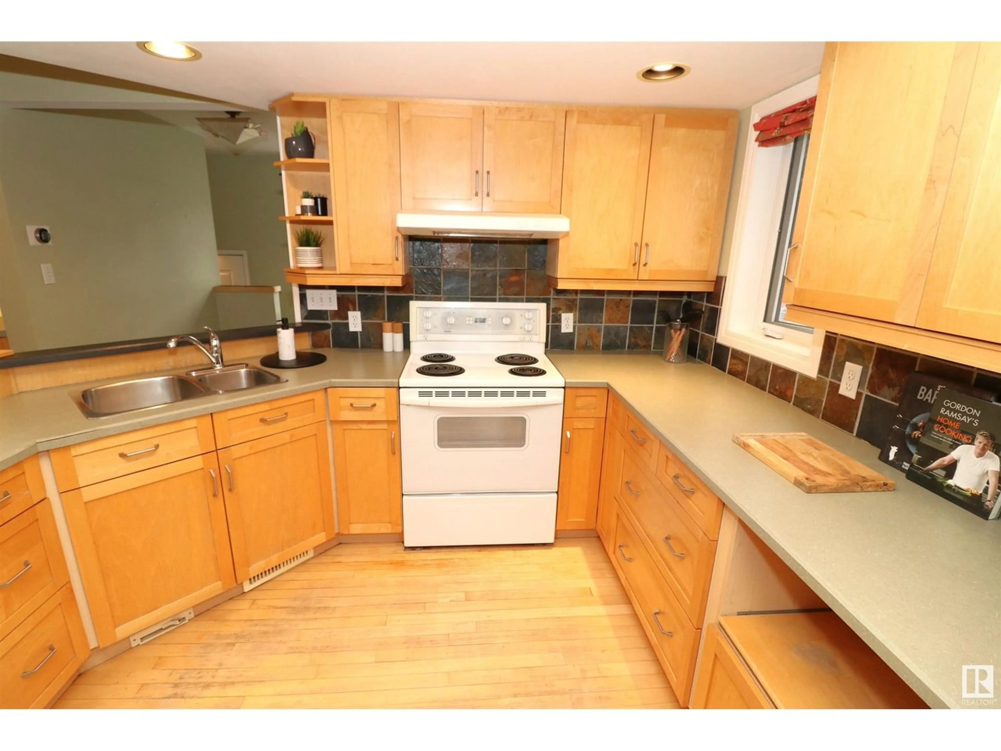10694 63 AV NW, Edmonton, Alberta T6H1P6
Contact us about this property
Highlights
Estimated ValueThis is the price Wahi expects this property to sell for.
The calculation is powered by our Instant Home Value Estimate, which uses current market and property price trends to estimate your home’s value with a 90% accuracy rate.Not available
Price/Sqft$318/sqft
Est. Mortgage$1,717/mo
Tax Amount ()-
Days On Market222 days
Description
Prime Allendale location! Unique open concept layout modernizes this beautiful home with the charm and character of the era preserved! Hardwood floors & slate tile throughout the main floor. The updated kitchen features loads of maple cabinets plus a pantry in the hall & a desk area to keep recipes on standby, or keep the snacks close while you're working! There is a raised bar on the peninsula for guests to sit and keep the chef company. The living room looks south out the large picture window to the mature Elm-filled streets, and the dining room out to the large yard. The main floor also has a full powder room with a tub. Upstairs is the primary bedroom with a large walk-in closet along with an ensuite with a shower. The basement is partially finished with a 3rd bedroom and has walls paneled and electrical done throughout the rest. Newer HWT, electrical panel & plumbing. 2015 high efficiency furnace. Central A/C. Radiant heated 2000 built 24x22 garage with 8' door. Corner lot with no extra shoveling (id:39198)
Property Details
Interior
Features
Basement Floor
Family room
Bedroom 3

