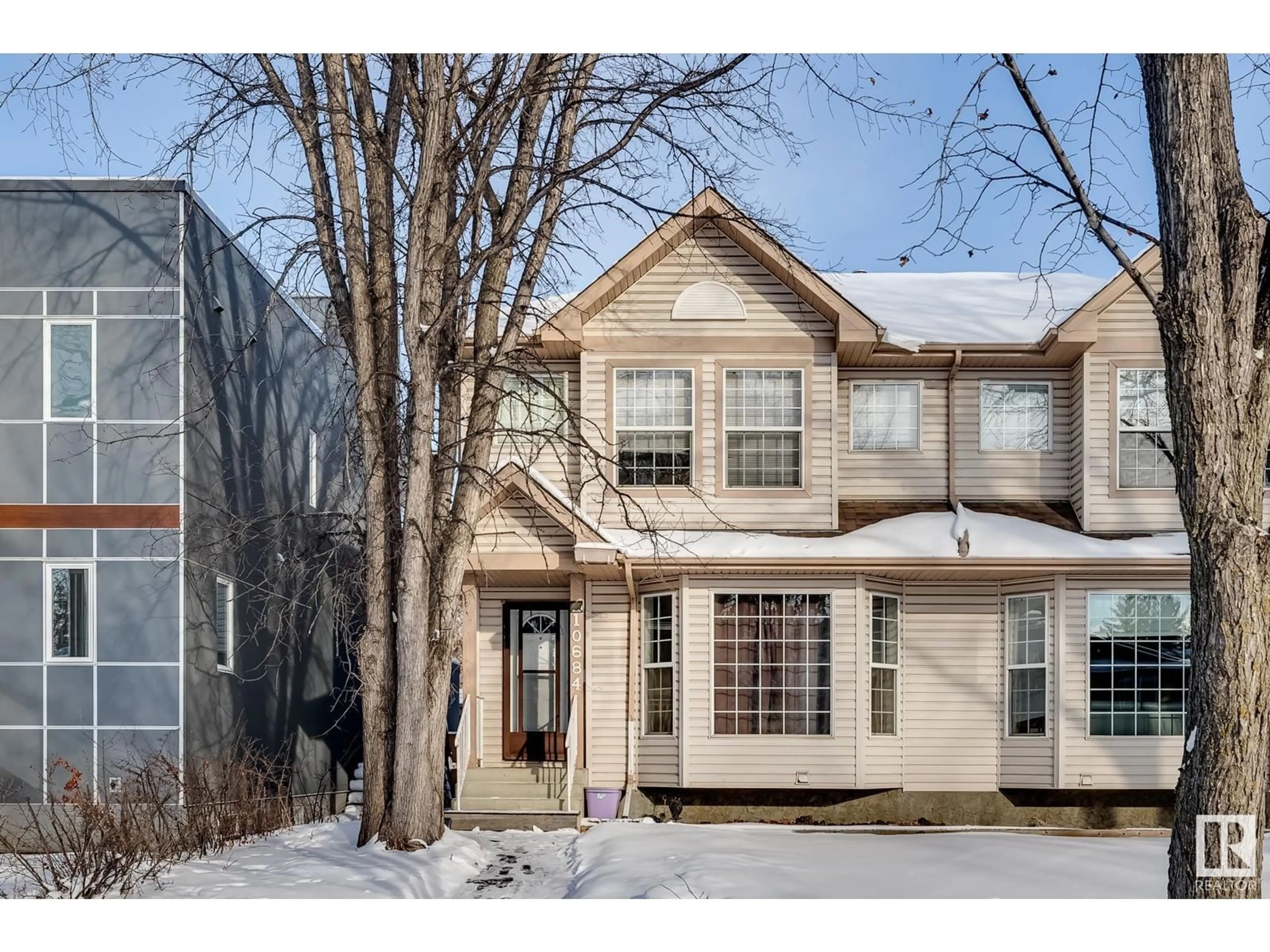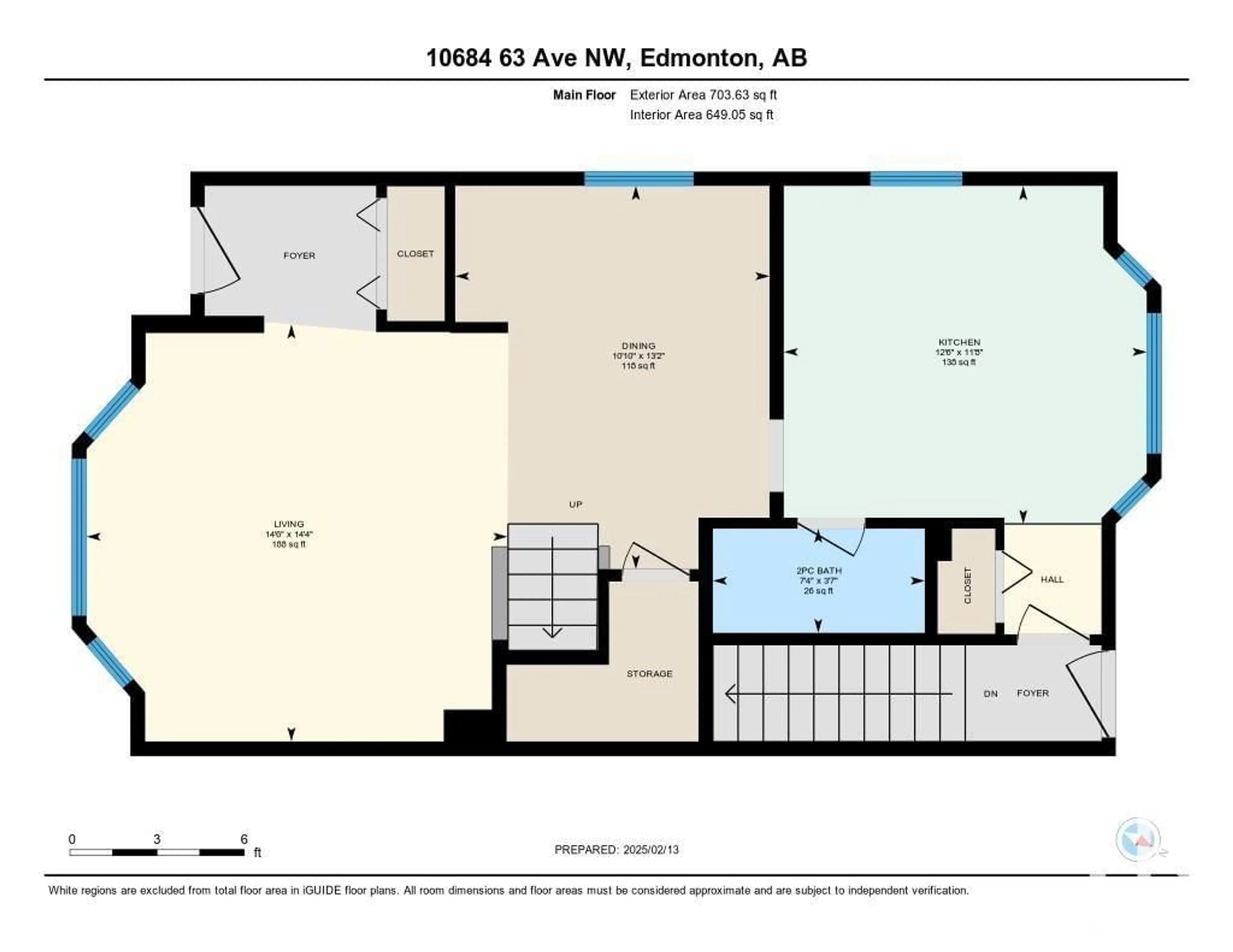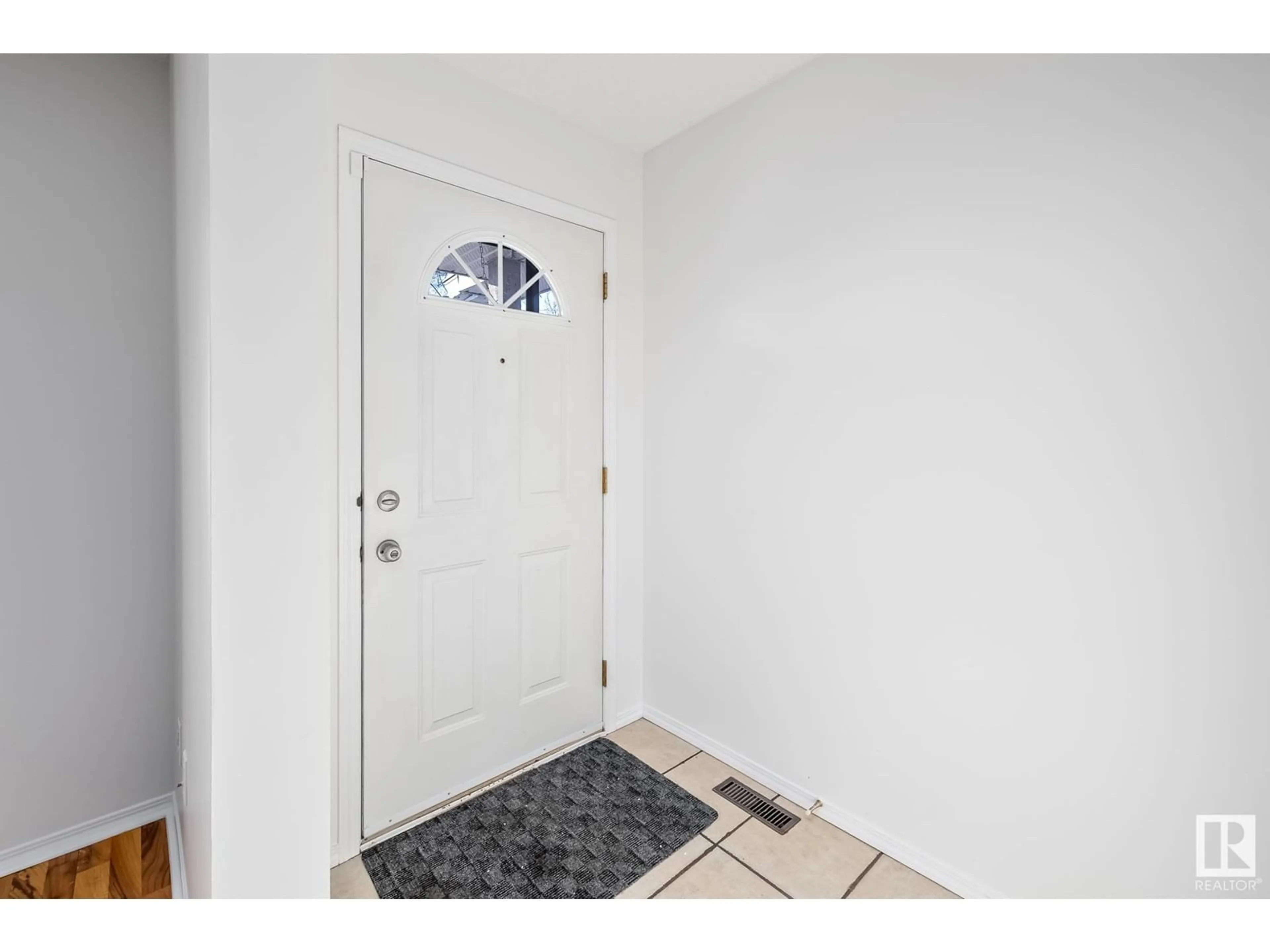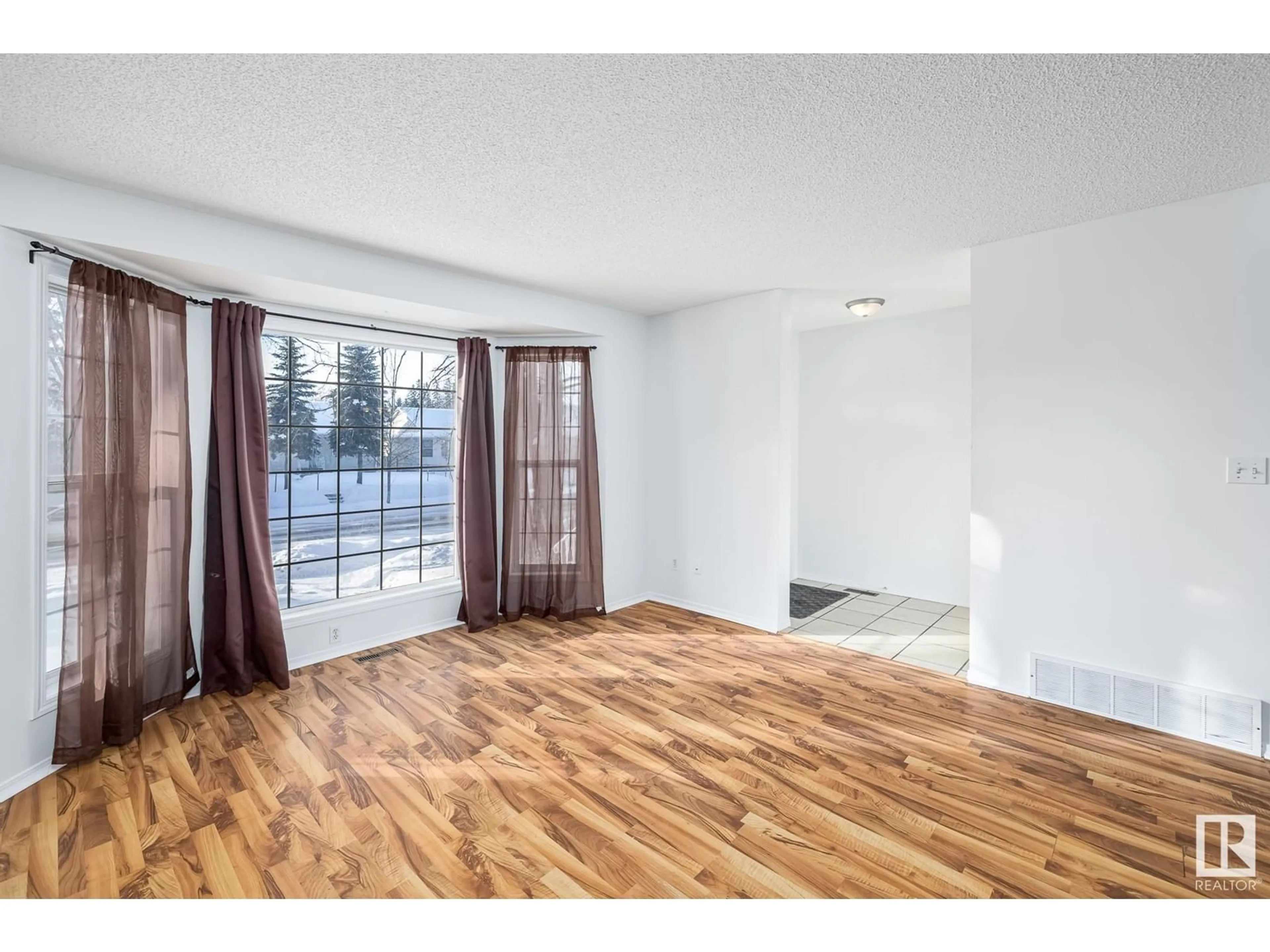10684 63 AV NW, Edmonton, Alberta T6H1P6
Contact us about this property
Highlights
Estimated ValueThis is the price Wahi expects this property to sell for.
The calculation is powered by our Instant Home Value Estimate, which uses current market and property price trends to estimate your home’s value with a 90% accuracy rate.Not available
Price/Sqft$324/sqft
Est. Mortgage$1,975/mo
Tax Amount ()-
Days On Market12 days
Description
Discover the perfect blend of modern living and prime location in this quality 1,400 sq. ft. half duplex in the desirable neighborhood of Allendale. Just minutes from the University of Alberta, this beautifully designed 3-bedroom home boasts an exceptional floor plan, maximizing both space and functionality. With 2 full and 2 half baths, this home offers ultimate convenience for families, professionals, or investors. The heart of the home is the island kitchen, complete with stainless steel appliances, and plenty of counter space—perfect for cooking, entertaining, or casual dining. The potential for a separate entrance opens up exciting possibilities, whether for a private home office, guest suite, or future rental income. Ample natural light, and an unbeatable location near parks, schools, and vibrant Whyte Avenue make this an opportunity you don’t want to miss! All at an incredible price! (id:39198)
Property Details
Interior
Features
Basement Floor
Recreation room
9.71 m x 4.45 mUtility room
3.68 m x 2.79 mProperty History
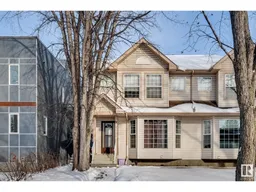 43
43
