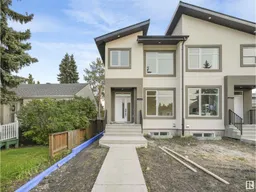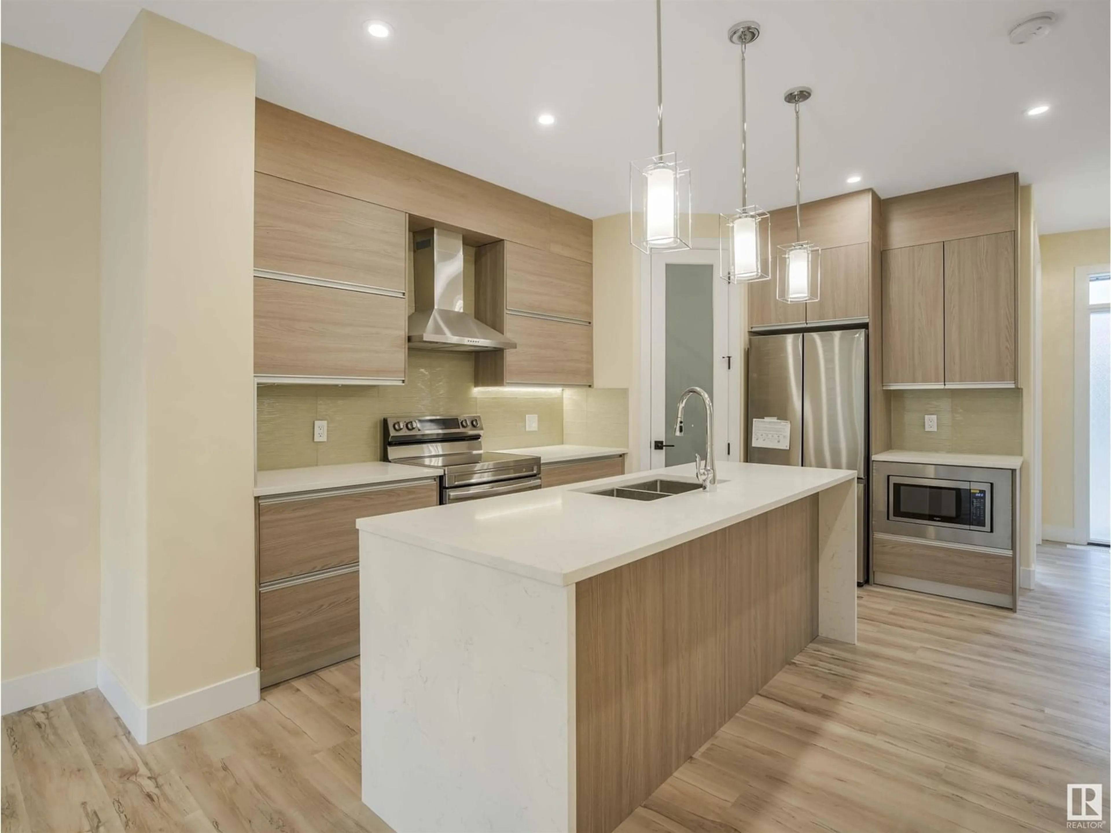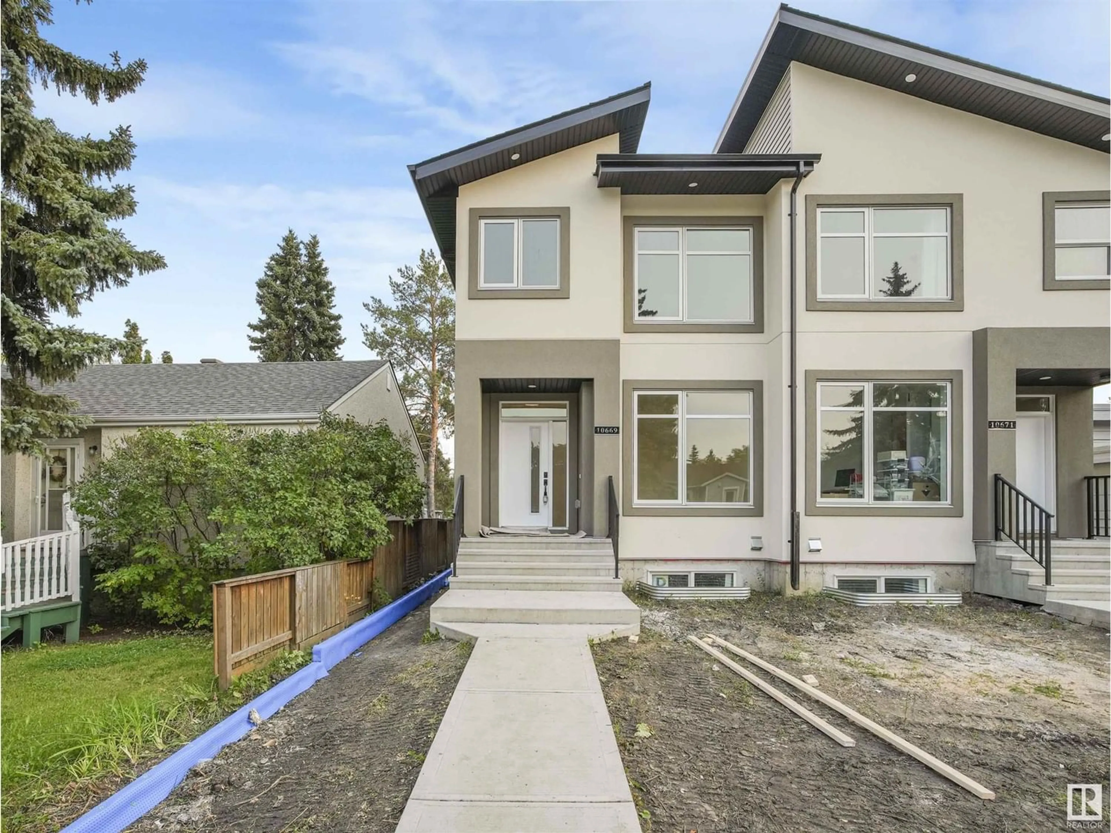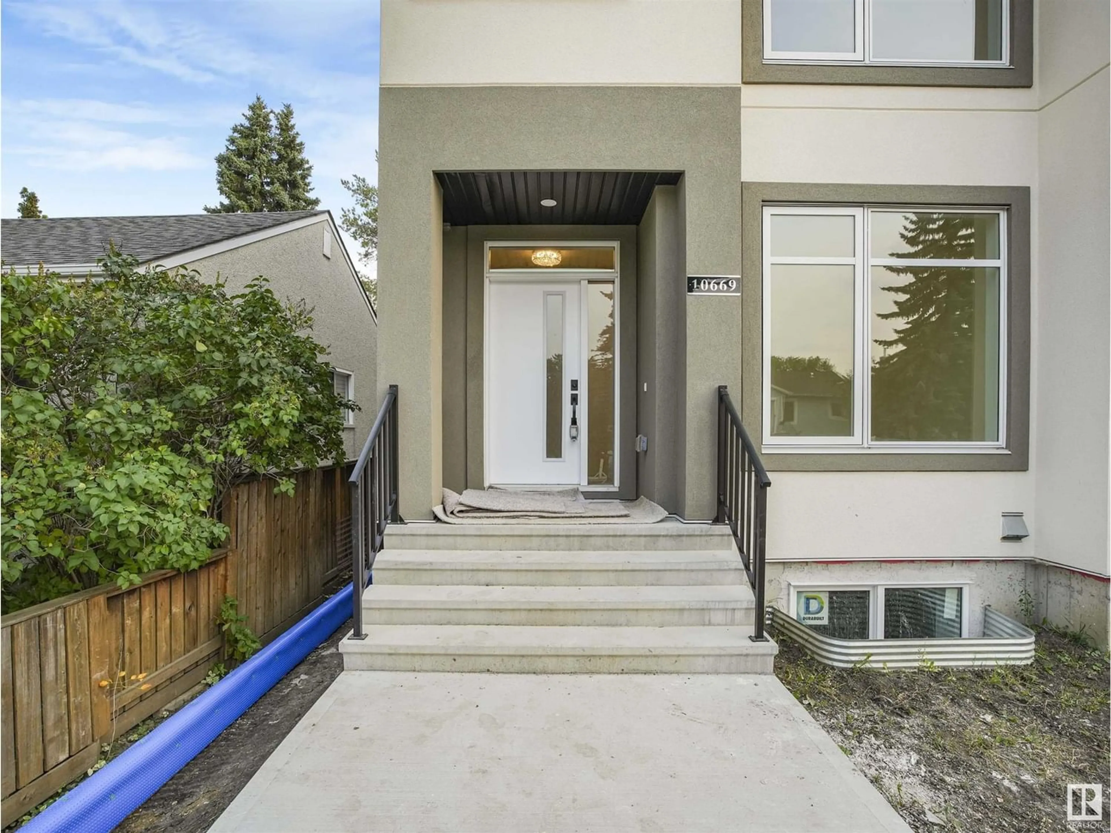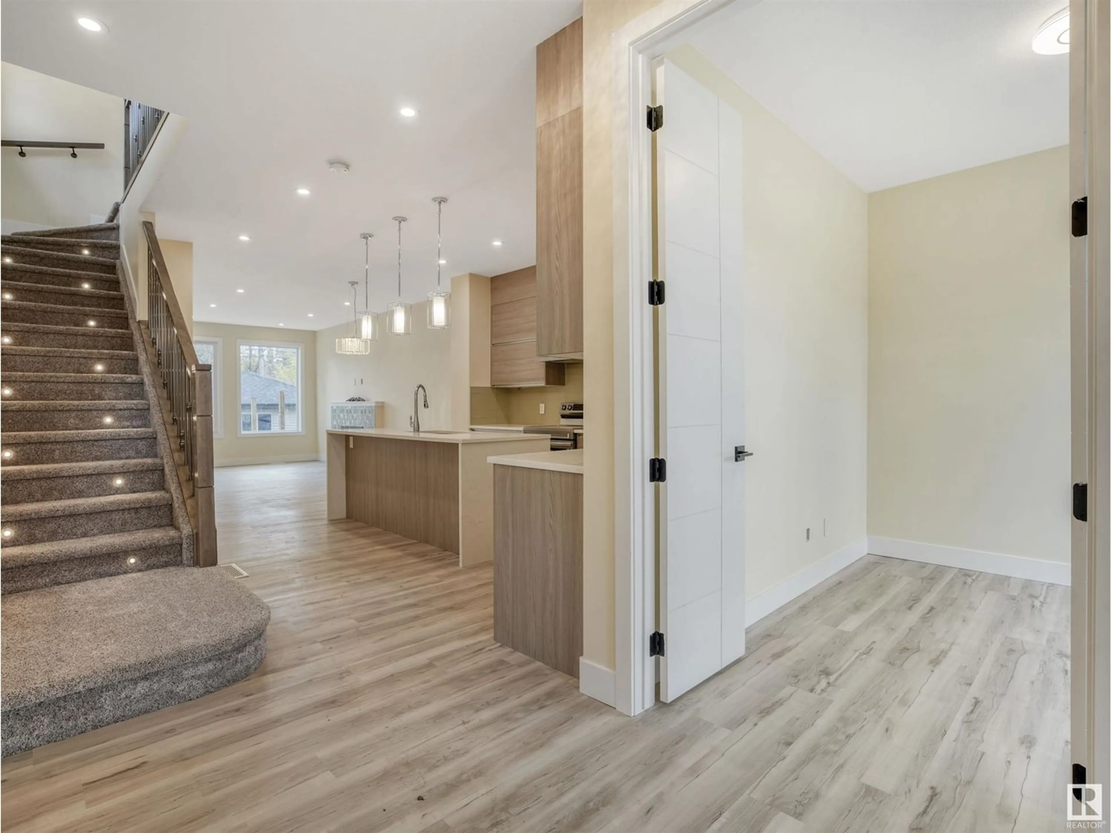10669 62 AV NW, Edmonton, Alberta T6H1M7
Contact us about this property
Highlights
Estimated ValueThis is the price Wahi expects this property to sell for.
The calculation is powered by our Instant Home Value Estimate, which uses current market and property price trends to estimate your home’s value with a 90% accuracy rate.Not available
Price/Sqft$400/sqft
Est. Mortgage$2,710/mo
Tax Amount ()-
Days On Market336 days
Description
Welcome to the brand new SF exquisite home with 2268sf living space, 6Bed, 4Bath w/2 Bed LEGAL BASEMENT SUITE for income. This meticulously crafted w/high-end finishes GEM features an open concept layout with 9 ft CEILING, LVP flooring with allure of QUARTZ COUNTERS, a timeless beauty that effortlessly complements the modern lighting. Main floor has a large Bedroom/Den & a full Bath. LUXURY KITCHEN equipped w/customized Cabinets, Pantry & SS appliances. Bright living area overlooking the private landscaped backyard w/massive Windows to Enjoy your morning coffee on deck. Upstairs are 3 spacious bedrooms including The Primary retreat with a walk-in closet & ensuite with Jacuzzi, 2 Sinks, standing Shower & Laundry. Park with ease in your Double Detached Garage on the back lane. Located down the street from the top rated school in the city and parks, minutes away from major road arteries including UofA, Strathcona, Downtown, Southgate Mall, Calgary Trail/Gateway Blvd, Whitemud Drive & Sherwood Park Freeway. (id:39198)
Property Details
Interior
Features
Basement Floor
Bedroom 4
3.06 m x 2.34 mBedroom 5
3.74 m x 2.21 mSecond Kitchen
3.43 m x 2.08 mProperty History
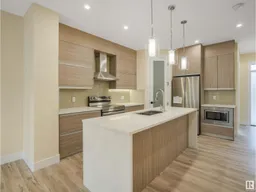 50
50