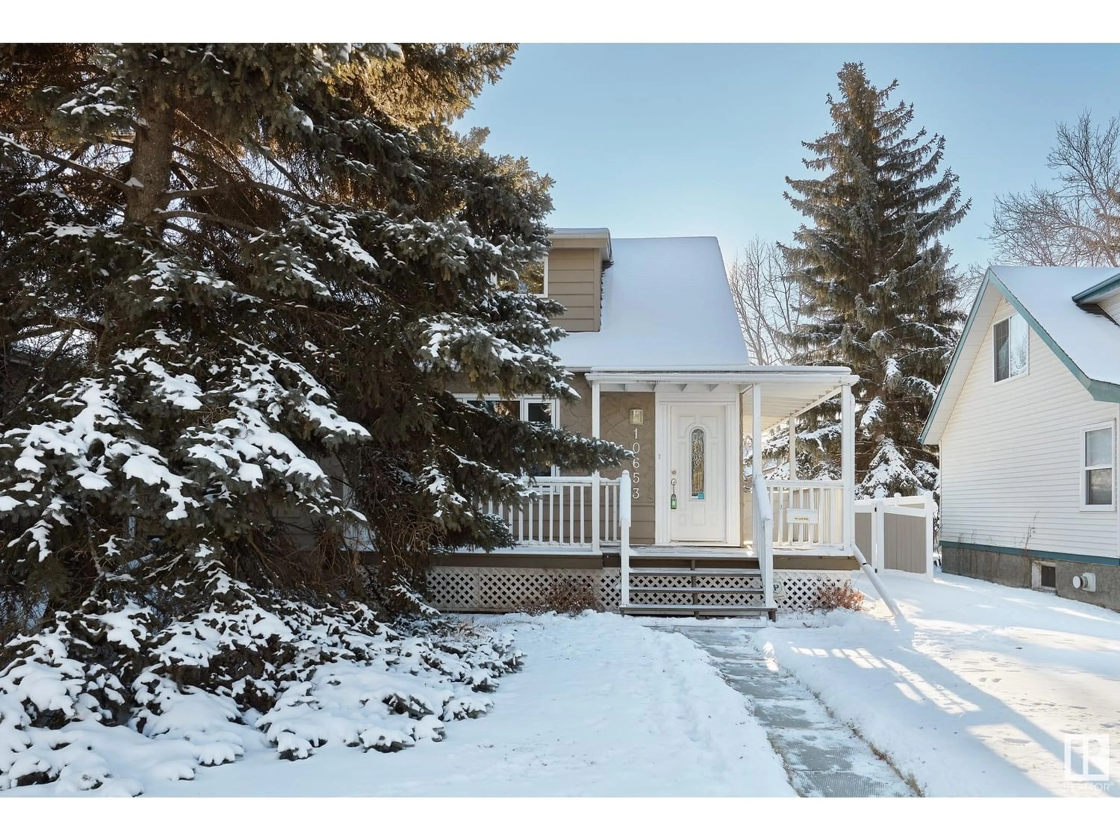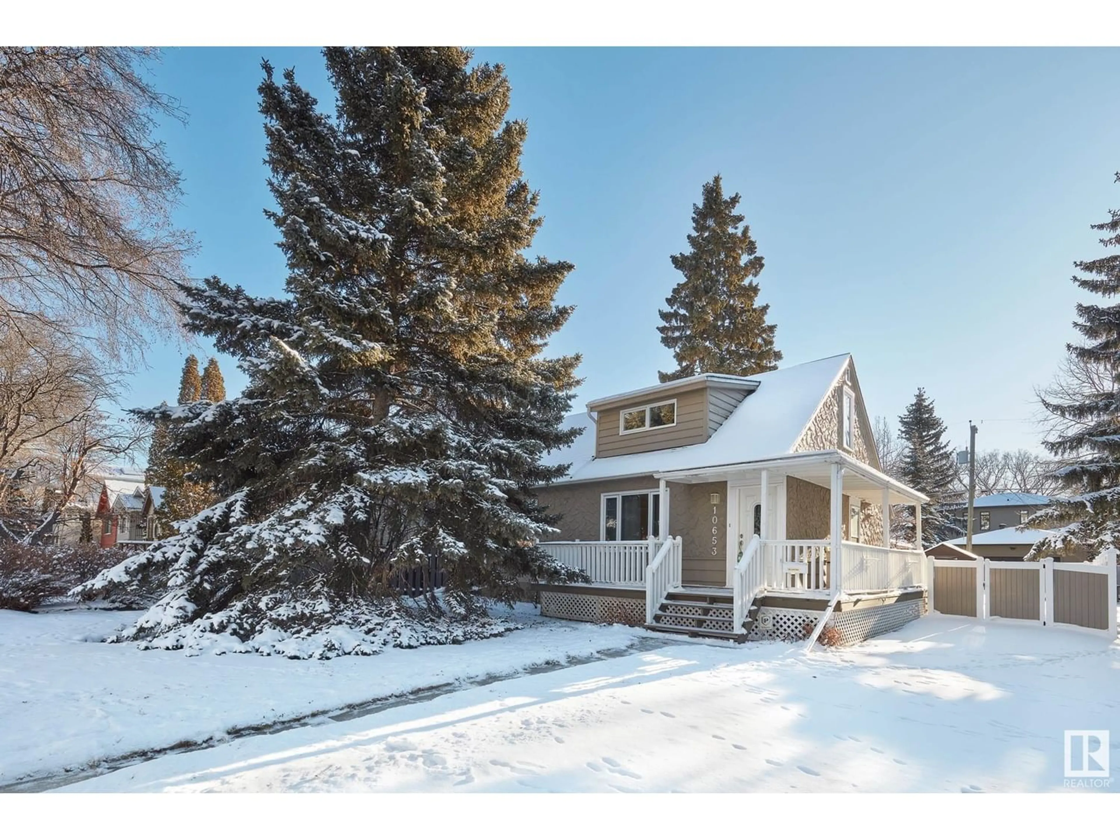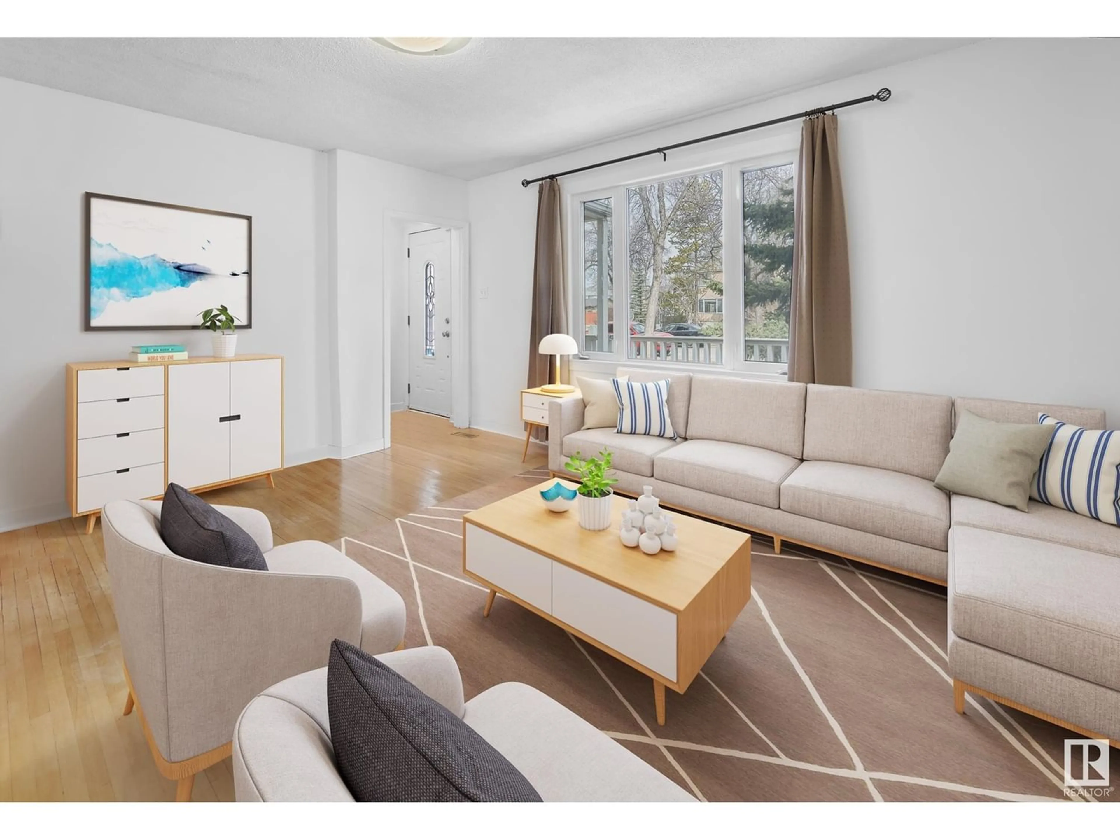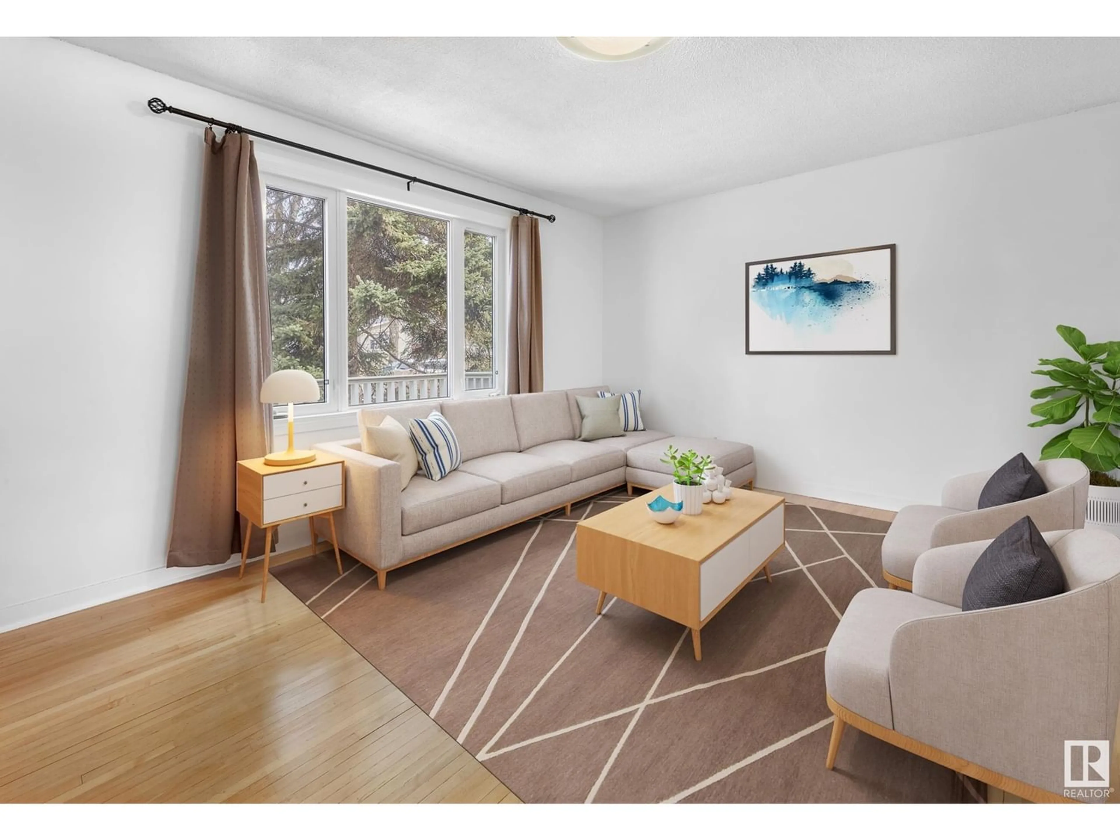10653 67 AV NW, Edmonton, Alberta T6H1Z7
Contact us about this property
Highlights
Estimated ValueThis is the price Wahi expects this property to sell for.
The calculation is powered by our Instant Home Value Estimate, which uses current market and property price trends to estimate your home’s value with a 90% accuracy rate.Not available
Price/Sqft$379/sqft
Est. Mortgage$2,056/mo
Tax Amount ()-
Days On Market336 days
Description
Renovated semi-bungalow with a modern kitchen, three full bathrooms and newer windows allowing an abundance of natural light! Upgraded wiring, plumbing, doors, and lighting are appreciated features. In the professionally finished basement you'll find a cozy corner gas fireplace, perfect for chilly evenings, and an office area that allows for productive work or relaxation. A substantial $25,000 investment in weeping tile and a sump pump ensures the home's long-term structural integrity. Ascending to the upper floor, you'll discover an unparalleled Master Bedroom retreat with a three-piece bath and a walk-in closet /dressing room that will leave you in awe. The garage, measuring 20' wide and 24' deep, provides ample space for your vehicles and storage needs. The lot, spanning 47.5' by 130' deep, is beautifully enveloped by a low-maintenance vinyl fence, offering privacy and tranquility in your outdoor oasis. WELCOME HOME! (id:39198)
Property Details
Interior
Features
Basement Floor
Utility room
3.15 m x 1.43 mRecreation room
8.61 m x 6.78 m



