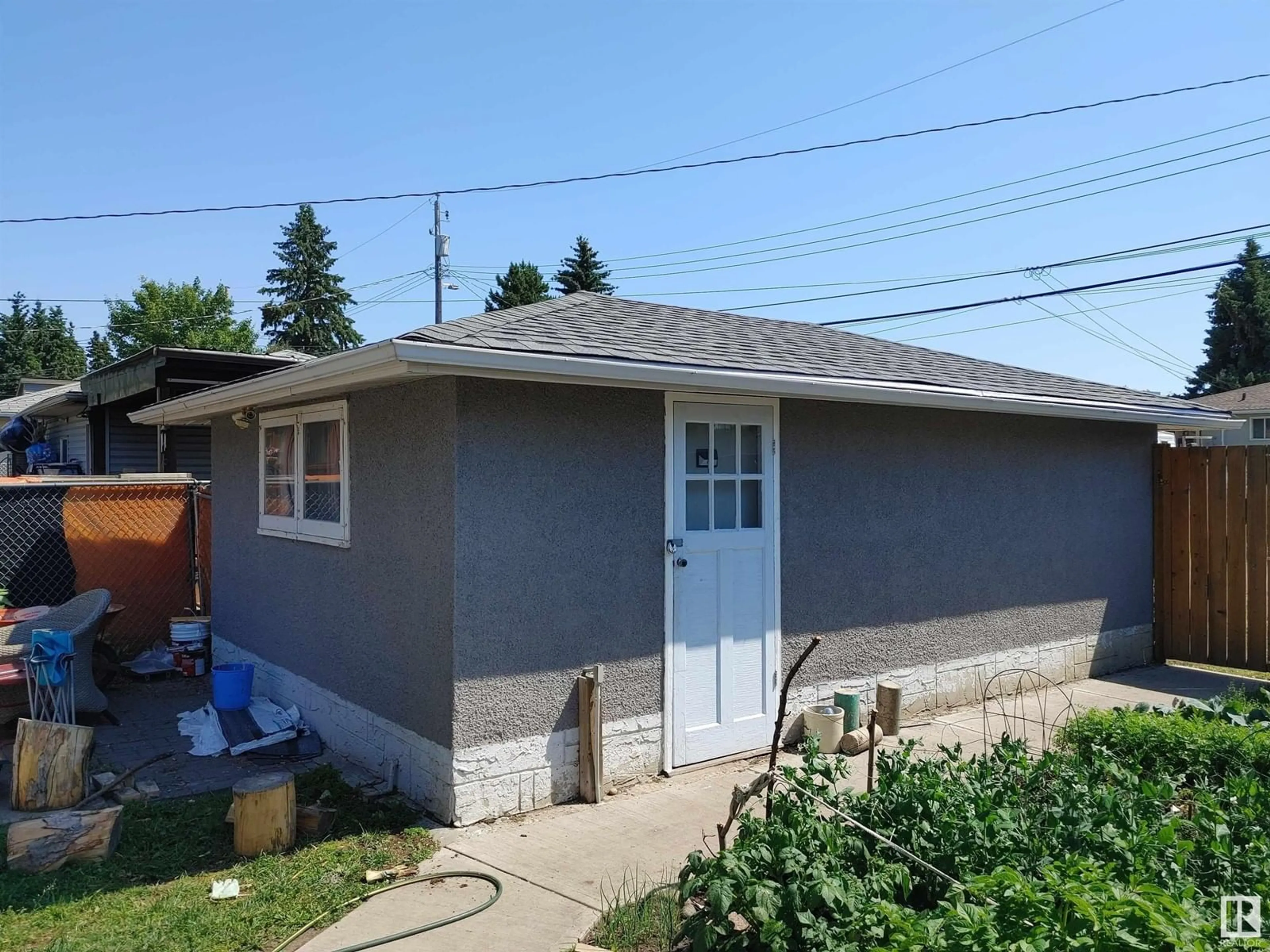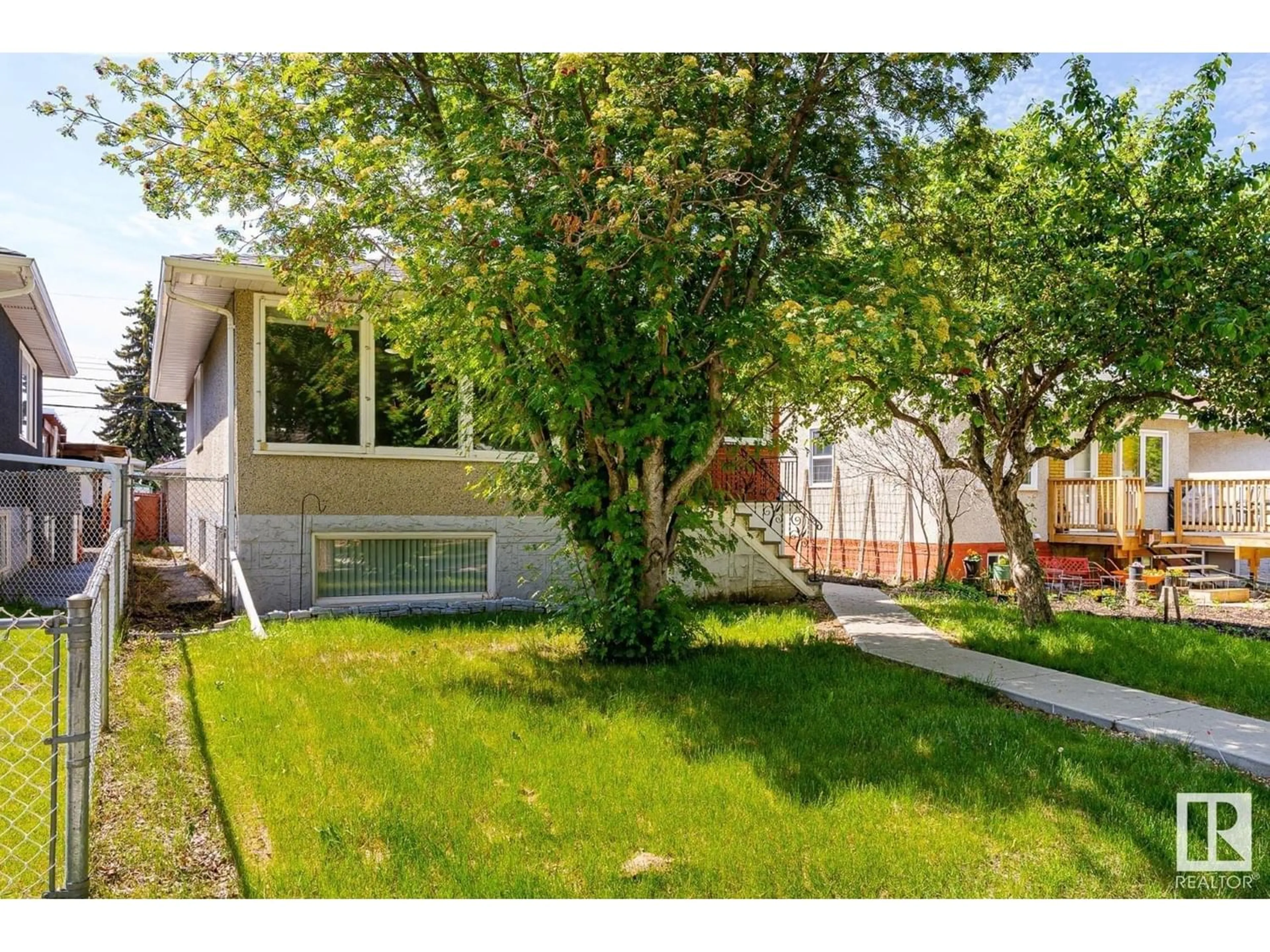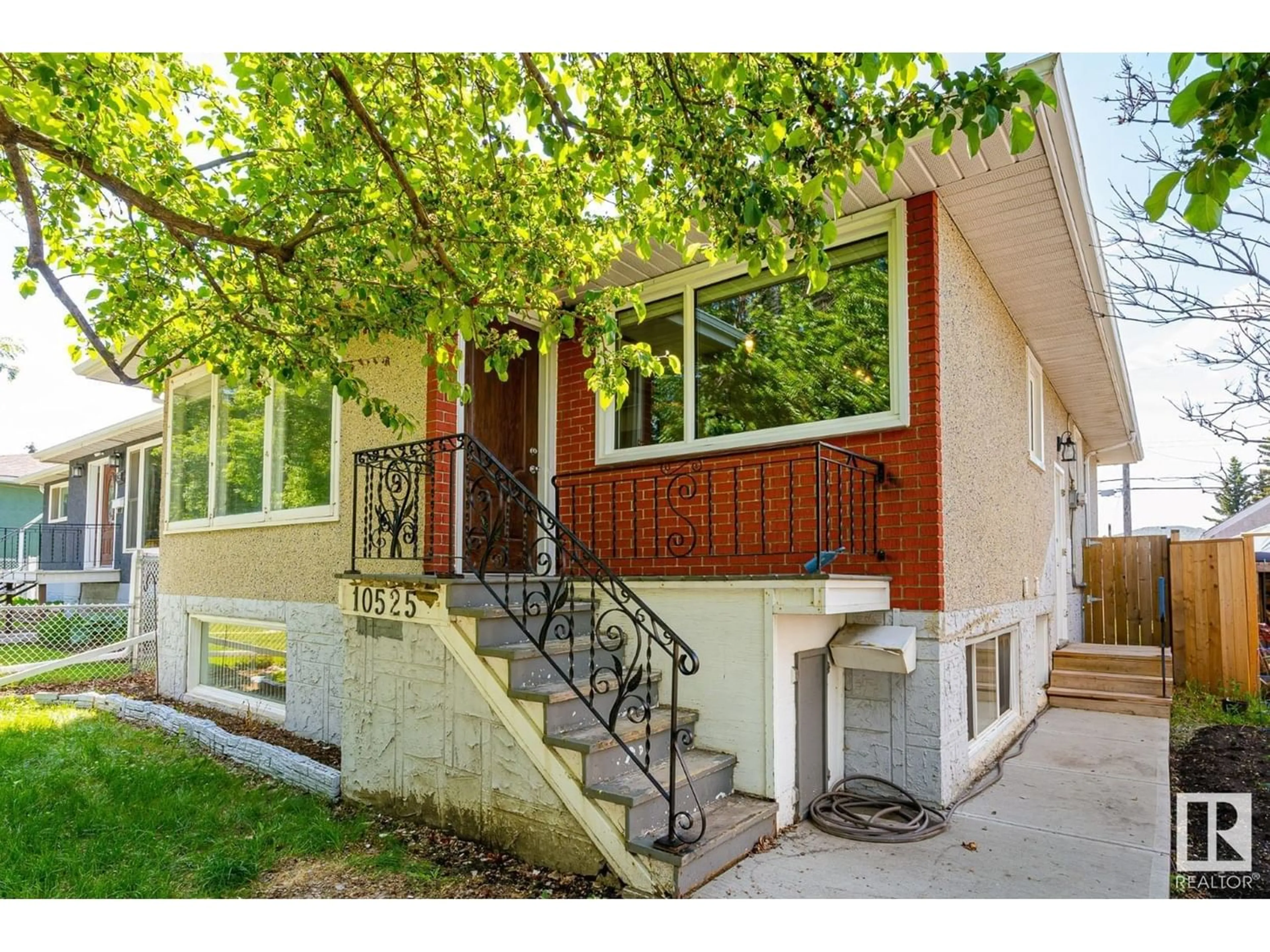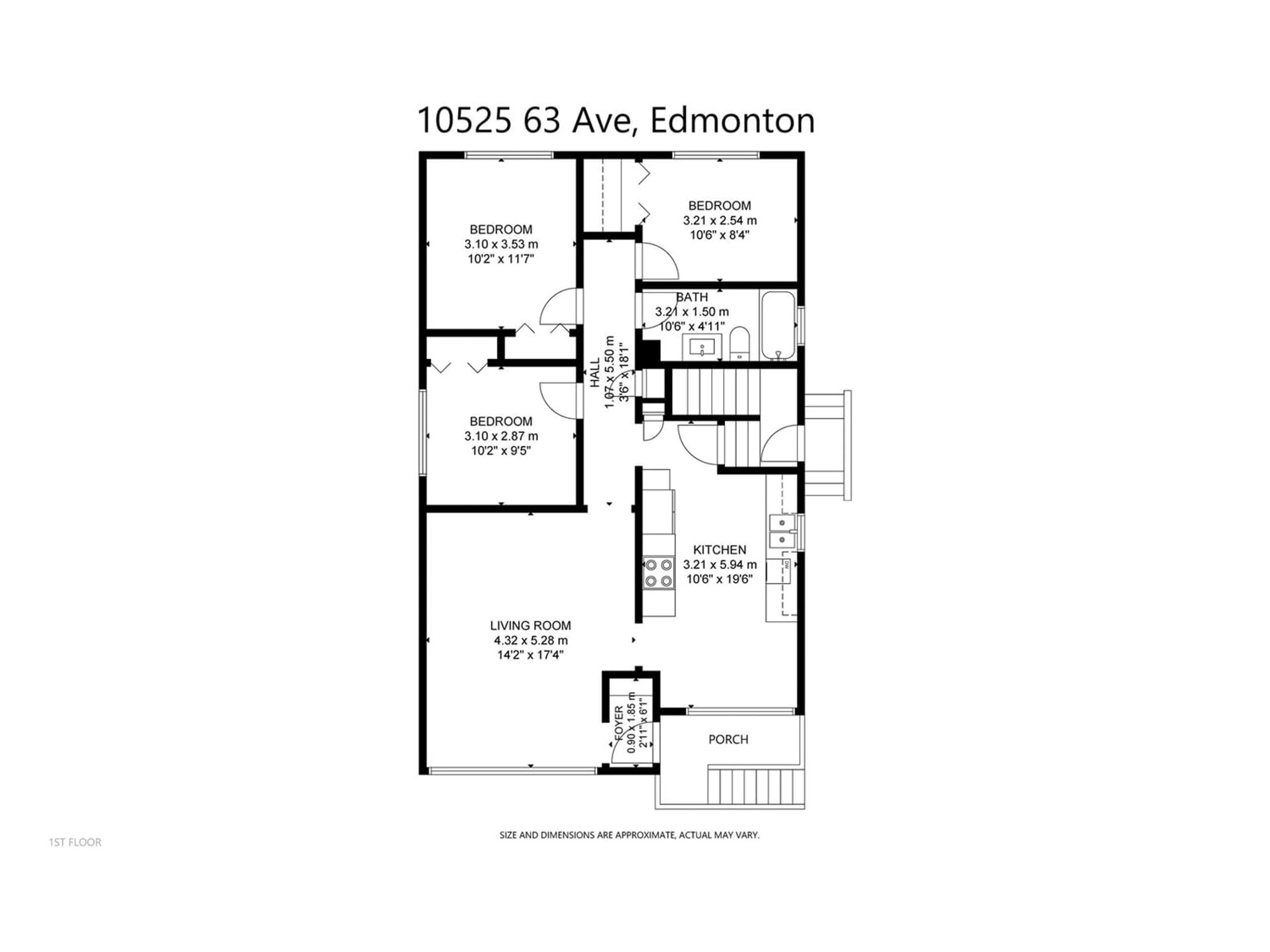10525 63 AV NW, Edmonton, Alberta T6H1P5
Contact us about this property
Highlights
Estimated ValueThis is the price Wahi expects this property to sell for.
The calculation is powered by our Instant Home Value Estimate, which uses current market and property price trends to estimate your home’s value with a 90% accuracy rate.Not available
Price/Sqft$502/sqft
Est. Mortgage$2,315/mo
Tax Amount ()-
Days On Market279 days
Description
TURNKEY INVESTMENT OPPORTUNITY! RAISED BUNGALOW WITH INDEPENDENT 2 BEDROOM IN-LAW SUITE (SEPARATE ENTRY) WITH 9 LARGE ABOVE GRADE WINDOWS! DESIRABLE ALLENDALE LOCATION! Renovated from top to bottom including two newer kitchens boasting loads of extended height modern cabinets, lots of countertop space, subway tile backsplash & upgraded appliances, 2 renovated 4-pce baths, newer flooring (vinyl plank, laminate, ceramic tile & carpet), all newer vinyl windows (except one), new paint on main floor, newer light fixtures, interior & exterior doors, casing & baseboards, 100 amp electrical with newer panel, plugs & switches, newer PEX piping & plumbing fixtures, back flow valve, hi-eff furnace & water heater, newer roof, sidewalks, patio, fence, sewer line, aluminum facia, soffits & eaves, upgraded attic insulation, etc. The yard is landscaped and there is an oversized single garage with parking, in back, for 4 cars. Lovely, renovated home in great area close to U of A, downtown, schools, parks & all amenities. (id:39198)
Property Details
Interior
Features
Main level Floor
Living room
5.28 m x 4.32 mPrimary Bedroom
3.53 m x 3.1 mKitchen
5.94 m x 3.21 mBedroom 2
3.21 m x 2.54 mExterior
Parking
Garage spaces 5
Garage type -
Other parking spaces 0
Total parking spaces 5




