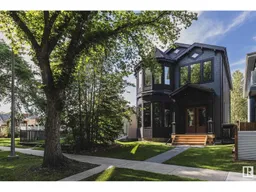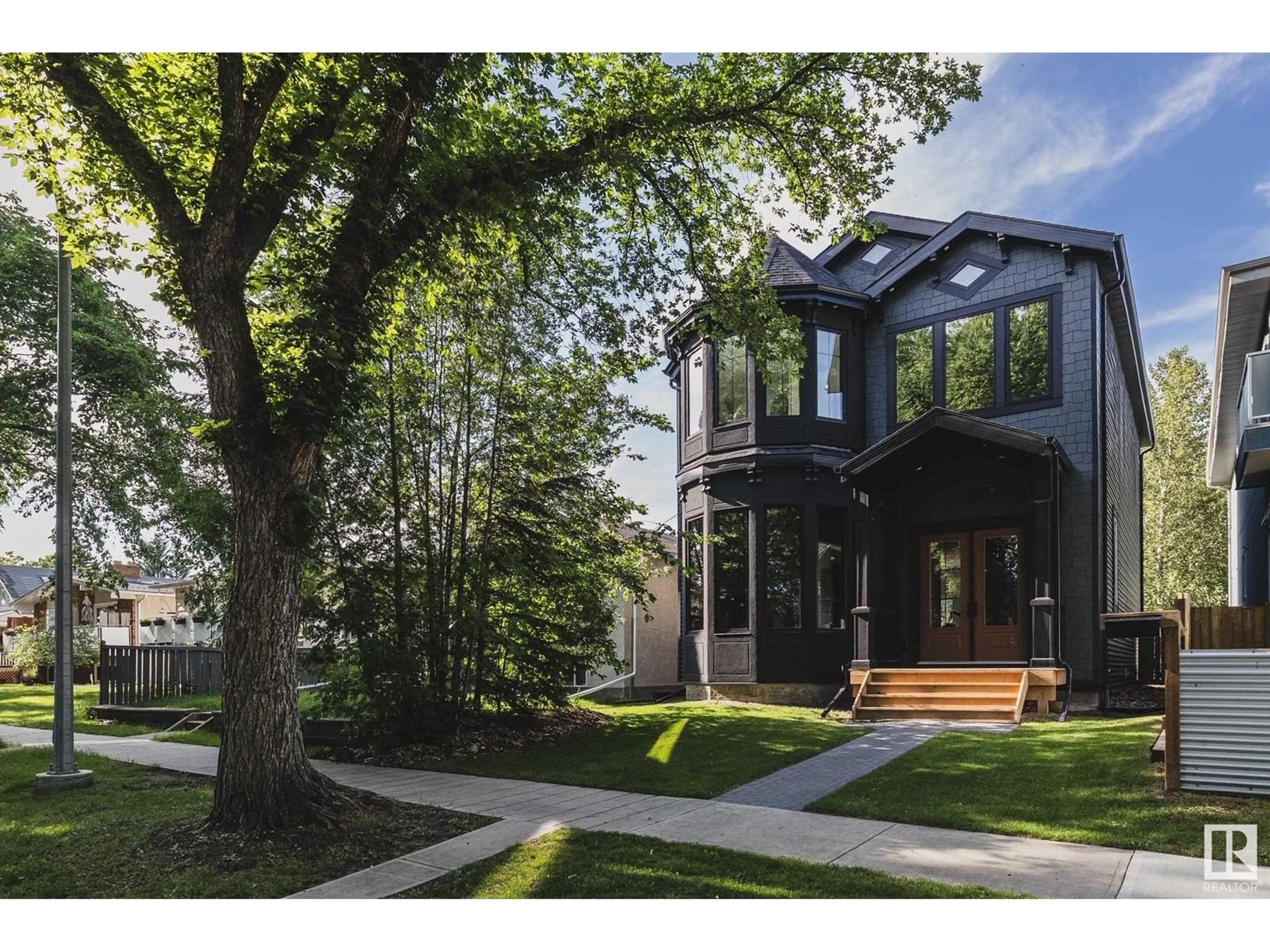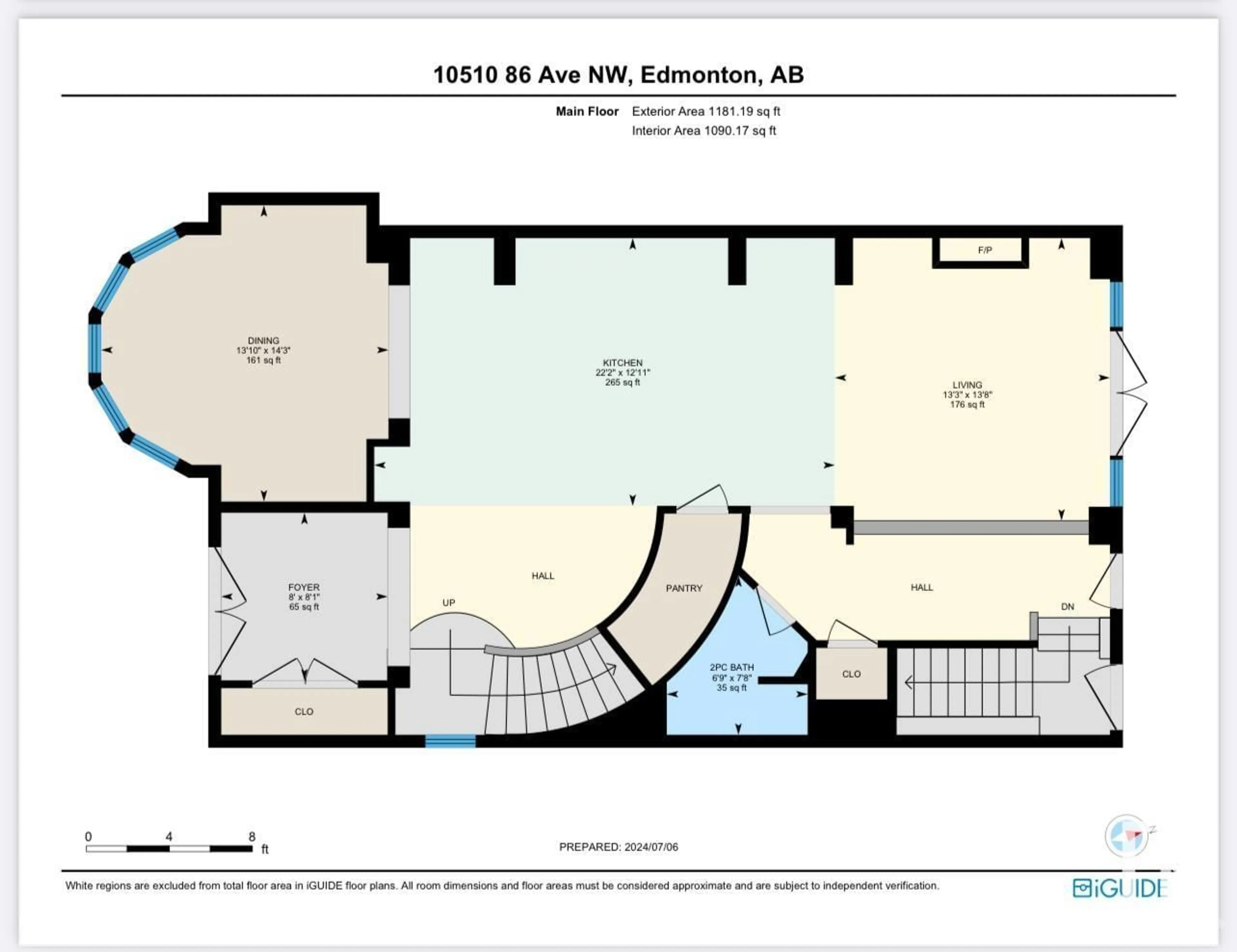10510 68 AV NW, Edmonton, Alberta T6H2B1
Contact us about this property
Highlights
Estimated ValueThis is the price Wahi expects this property to sell for.
The calculation is powered by our Instant Home Value Estimate, which uses current market and property price trends to estimate your home’s value with a 90% accuracy rate.Not available
Price/Sqft$471/sqft
Days On Market15 days
Est. Mortgage$4,724/mth
Tax Amount ()-
Description
This Allendale gem is exactly what you have been looking for. Libertine homes proudly presents this unique and luxurious home. Walking up to the home you will instantly be drawn to its beauty. Inside there is the large foyer where you will also see the CUSTOM BUILT CURVED STAIRCASE and railing. This level offers 11 foot ceilings. The kitchen has a custom hood fan, DOUBLE WATERFALL ISLAND, GAS STOVE and tons of storage. From there step into the grand dinning room with bay window and exquisite chandelier. In the living room you have the GAS FIREPLACE, DOUBLE 8 FOOT PATIO DOORS with windows on each side. Lastly you have the 2 piece bath. Walking up the grand staircase to the second level you will see the office, main bath, 2 generous rooms, laundry and finishing it off the hotel like primary room. The primary offers architectural ceiling details, vaulted ceiling, walk in closet with built ins and the ensuite like no other. This home is 25 wide and on a 157 foot deep lot. SUITE POTENTIAL. Must see. (id:39198)
Property Details
Interior
Features
Main level Floor
Living room
13 m x 13.8 mDining room
13 m x 14 mKitchen
22 m x 12.11 mProperty History
 44
44

