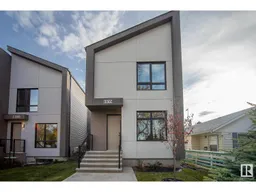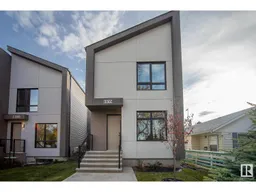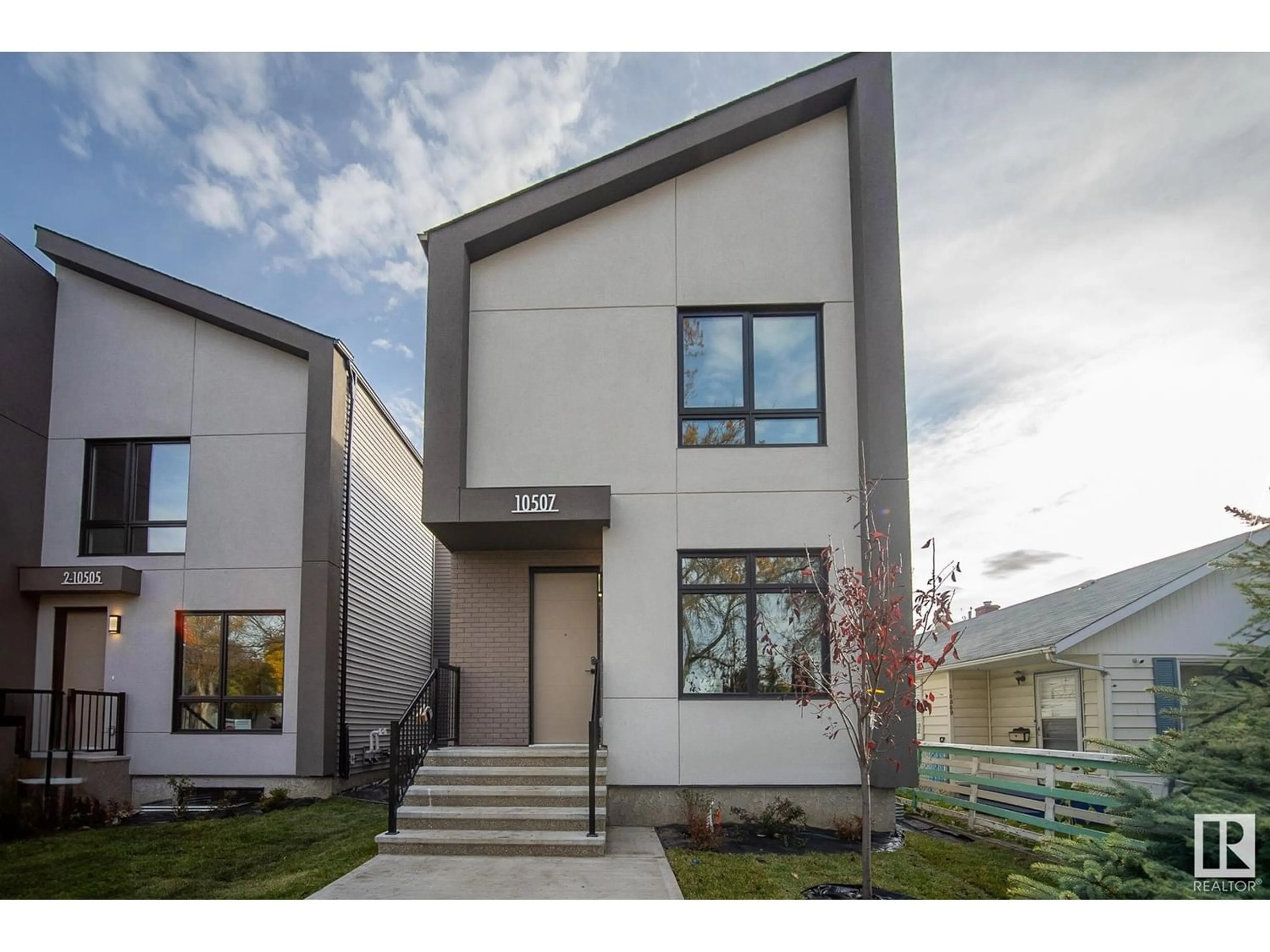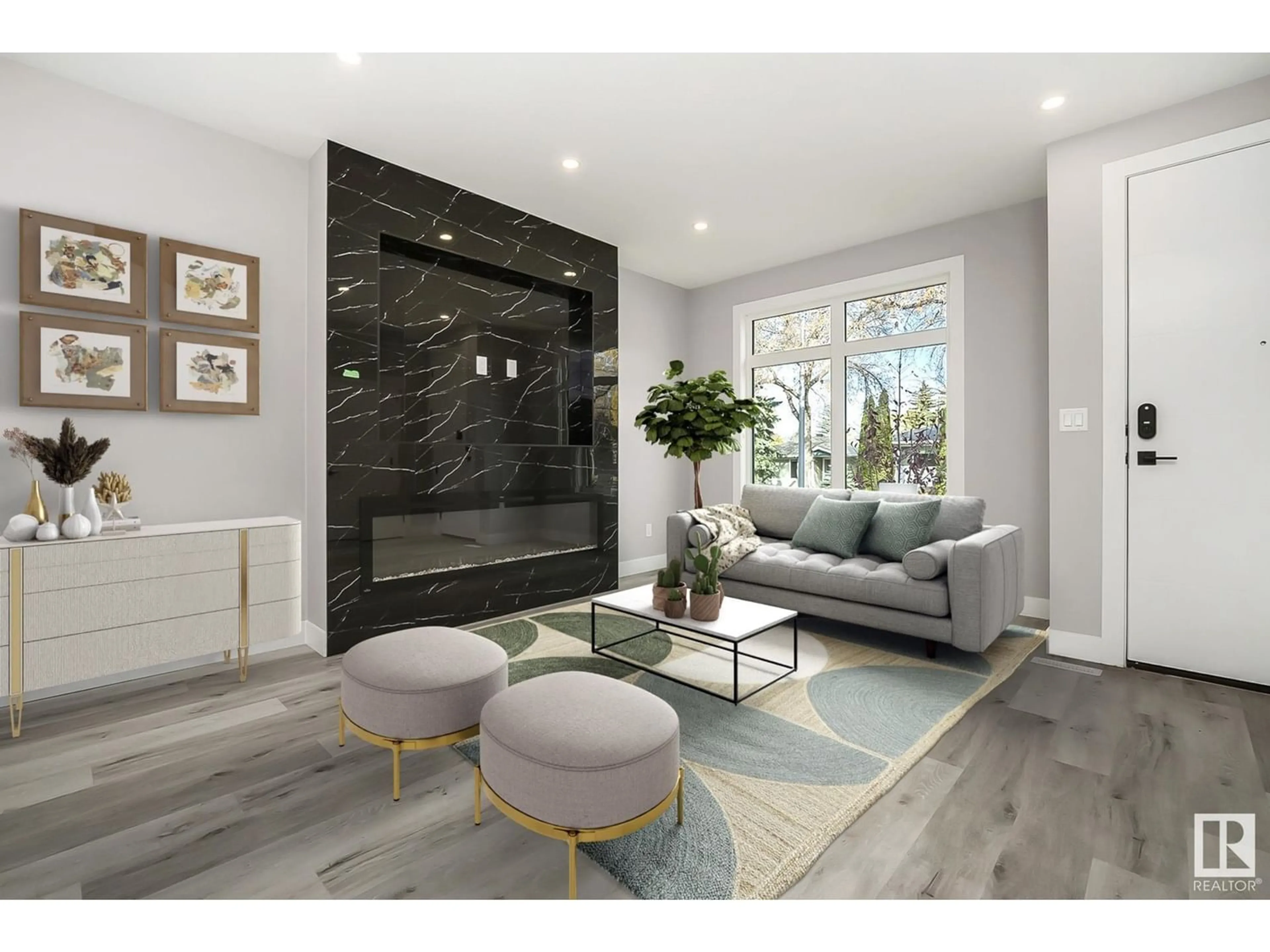10507 63 AV NW, Edmonton, Alberta T6H1P5
Contact us about this property
Highlights
Estimated ValueThis is the price Wahi expects this property to sell for.
The calculation is powered by our Instant Home Value Estimate, which uses current market and property price trends to estimate your home’s value with a 90% accuracy rate.Not available
Price/Sqft$428/sqft
Days On Market57 days
Est. Mortgage$3,483/mth
Tax Amount ()-
Description
Welcome to your brand new infill home in the highly sought-after community of Allendale! Boasting 5 bedrooms and 3.5 bathrooms, this stunning home is perfect for families of all sizes. A legal 2 bedroom revenue basement suite provides an excellent income opportunity. Experience the convenience of smart home technology and enjoy high-end, premium appliances and finishes throughout, crafted by a reputable developer. Step outside onto the deck and relax in your fenced and landscaped backyard. Parking is a breeze with a double detached garage on the back lane. You'll love the location, just steps away from the school and park. Plus, enjoy easy access to major road arteries, putting the U of A, Strathcona, downtown, Southgate, South Common, Calgary Trail/Gateway, Whitemud Drive, and Sherwood Park Freeway just minutes away. Don't miss out on this exceptional opportunity to live in one of Edmonton's most desirable neighborhoods! *furniture is virtually/digitally staged* (id:39198)
Property Details
Interior
Features
Basement Floor
Bedroom 4
3.1 m x 3 mBedroom 5
2.8 m x 2.5 mSecond Kitchen
4.2 m x 2.6 mExterior
Parking
Garage spaces 4
Garage type -
Other parking spaces 0
Total parking spaces 4
Property History
 50
50 50
50 50
50

