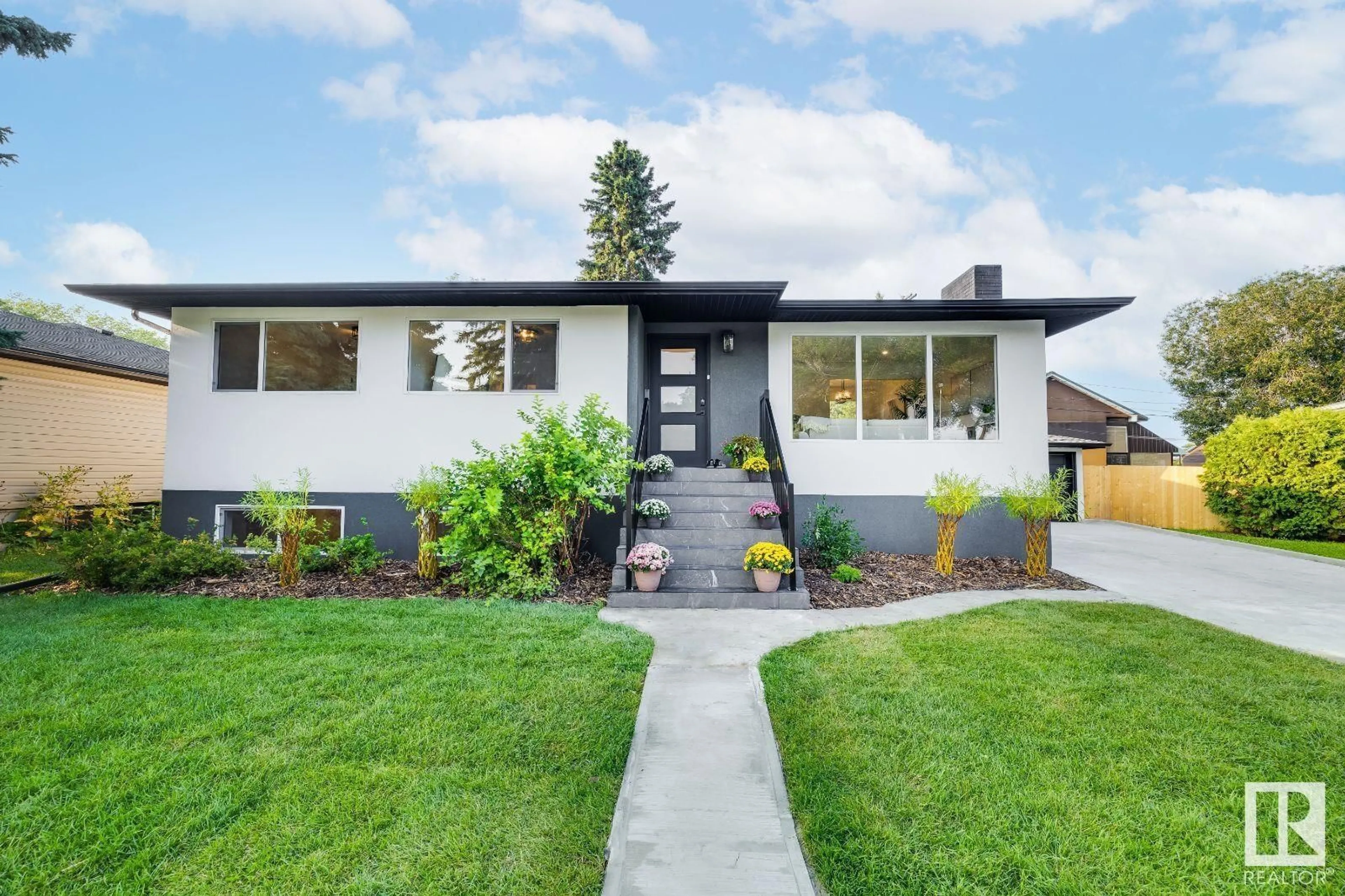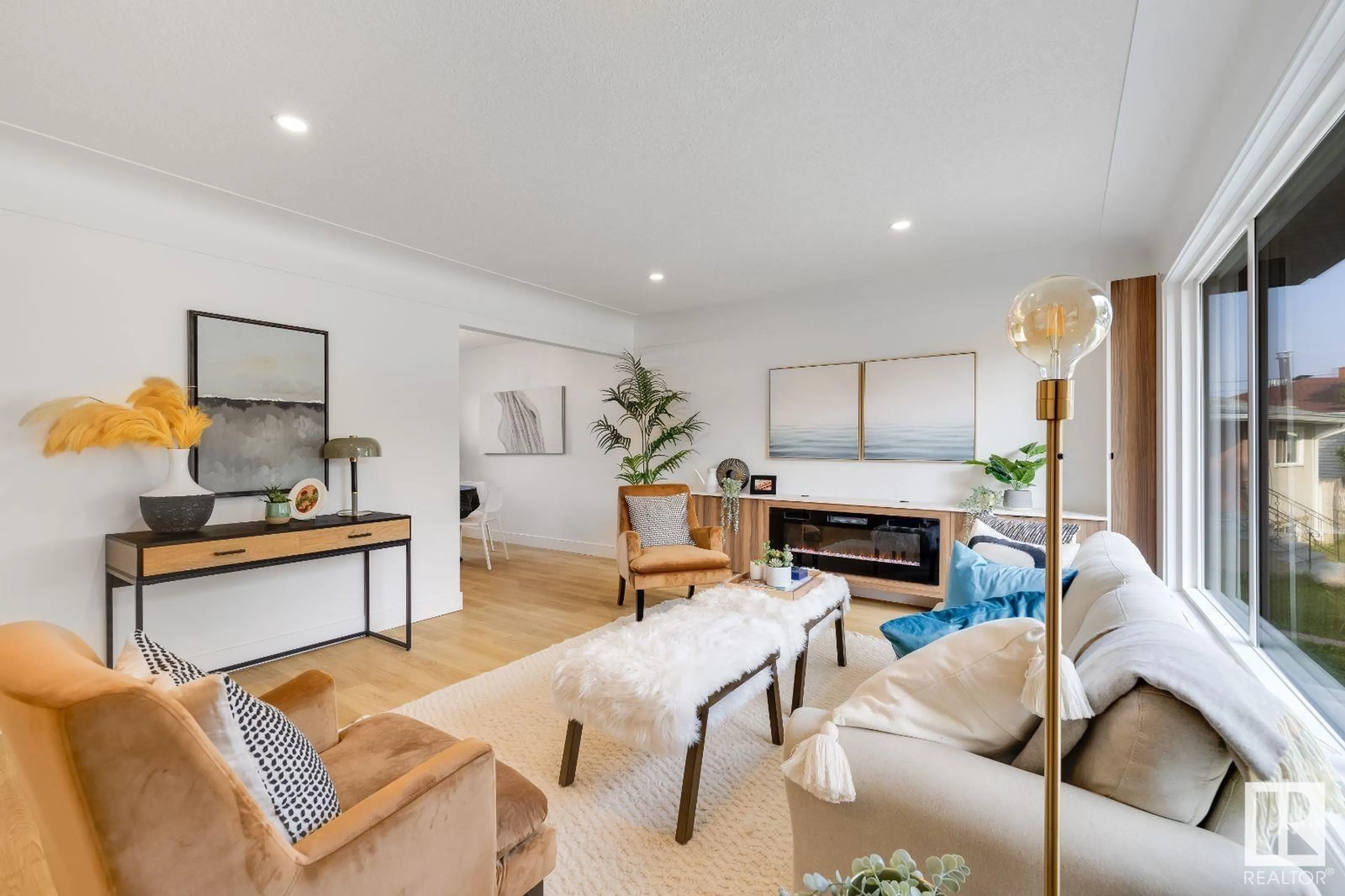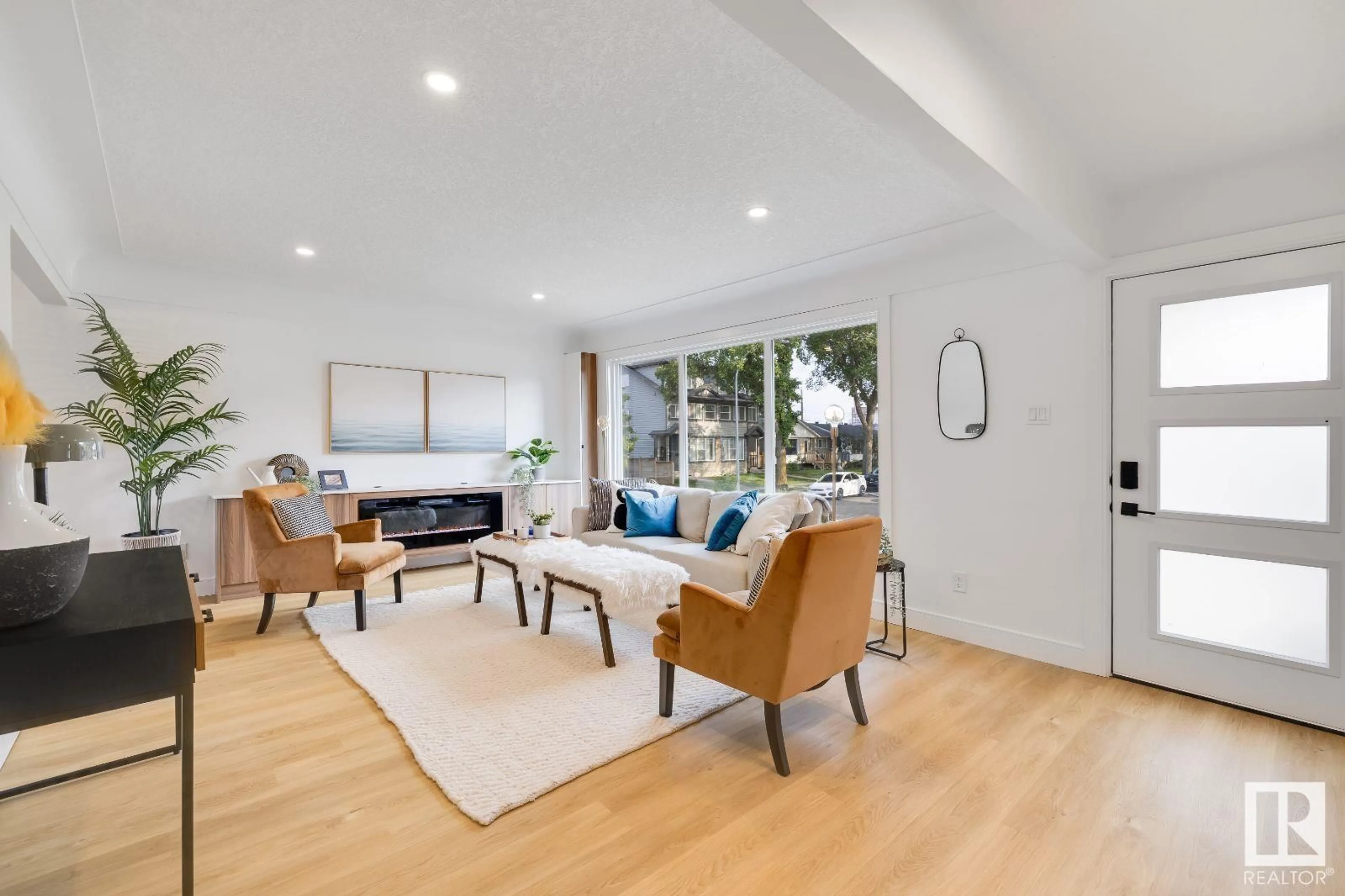10416 66 AV NW, Edmonton, Alberta T6H1X1
Contact us about this property
Highlights
Estimated ValueThis is the price Wahi expects this property to sell for.
The calculation is powered by our Instant Home Value Estimate, which uses current market and property price trends to estimate your home’s value with a 90% accuracy rate.Not available
Price/Sqft$545/sqft
Est. Mortgage$2,761/mo
Tax Amount ()-
Days On Market31 days
Description
Visit the Listing Brokerage (and/or listing REALTOR) website to obtain additional information. Step into this completely renovated 1,178-square-foot home, a spacious haven with five bedrooms, two and a half bathrooms, and a SEPARATE ENTRANCE to a PREMIUM FINISHED IN-LAW BASEMENT SUITE. The property has been upgraded, including the bathrooms, kitchens, high-efficiency windows, luxury carpet and vinyl plank flooring, 100-amp power service upgrade, and so much more. The exterior offers a modern premium stucco faade. The ample kitchens offer tons of space to store in cabinets and brand-new stainless-steel Appliances. The fully finished basement has a large living area and kitchen, two additional bedrooms, a complete bathroom, and a laundry room that is easily accessible. The large windows bring in an abundance of natural light. The professionally done landscaping and fencing make gardening a pleasure. The fully refinished large driveway with a double garage provides 8 private car parking spots. (id:39198)
Property Details
Interior
Features
Basement Floor
Family room
5.51 m x 3.42 mBedroom 4
3.07 m x 3.3 mBedroom 5
3.1 m x 4.42 mSecond Kitchen
3.62 m x 4.2 mProperty History
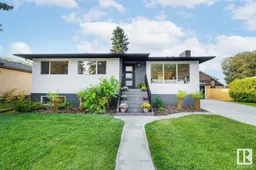 51
51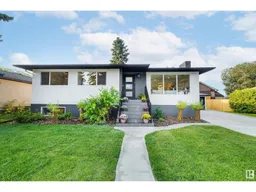 51
51
