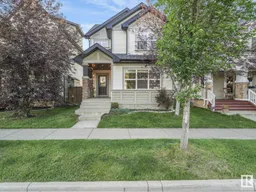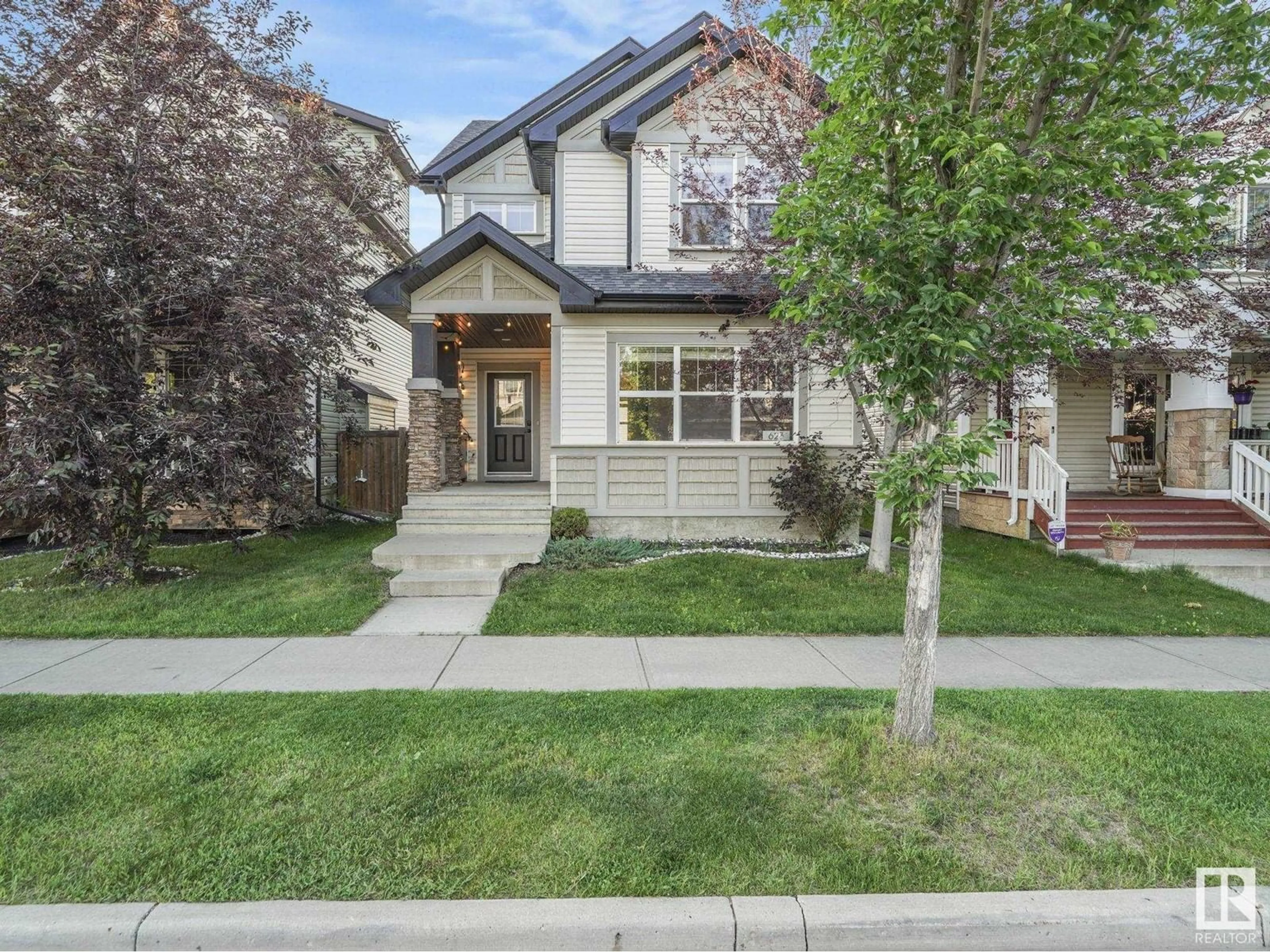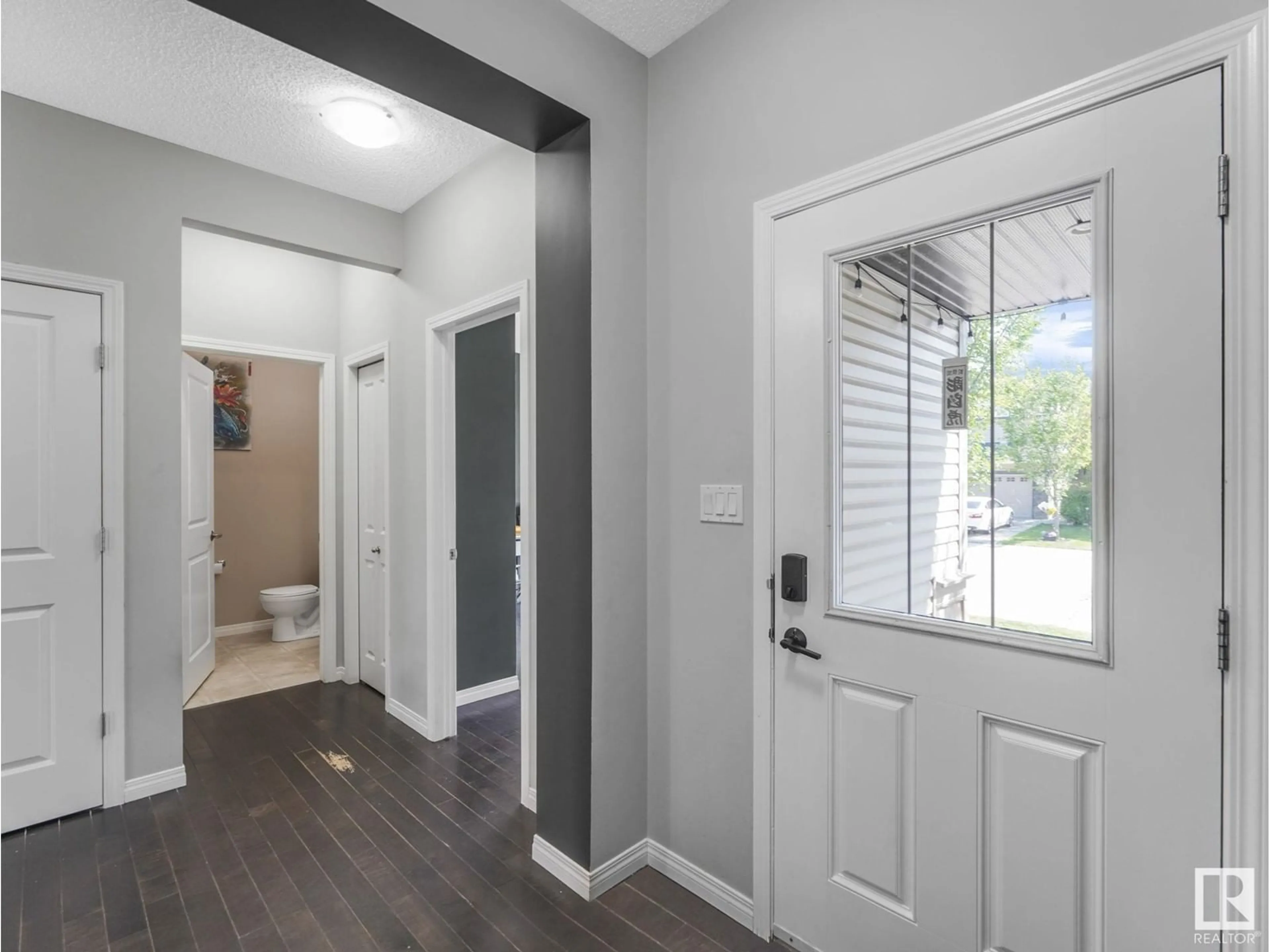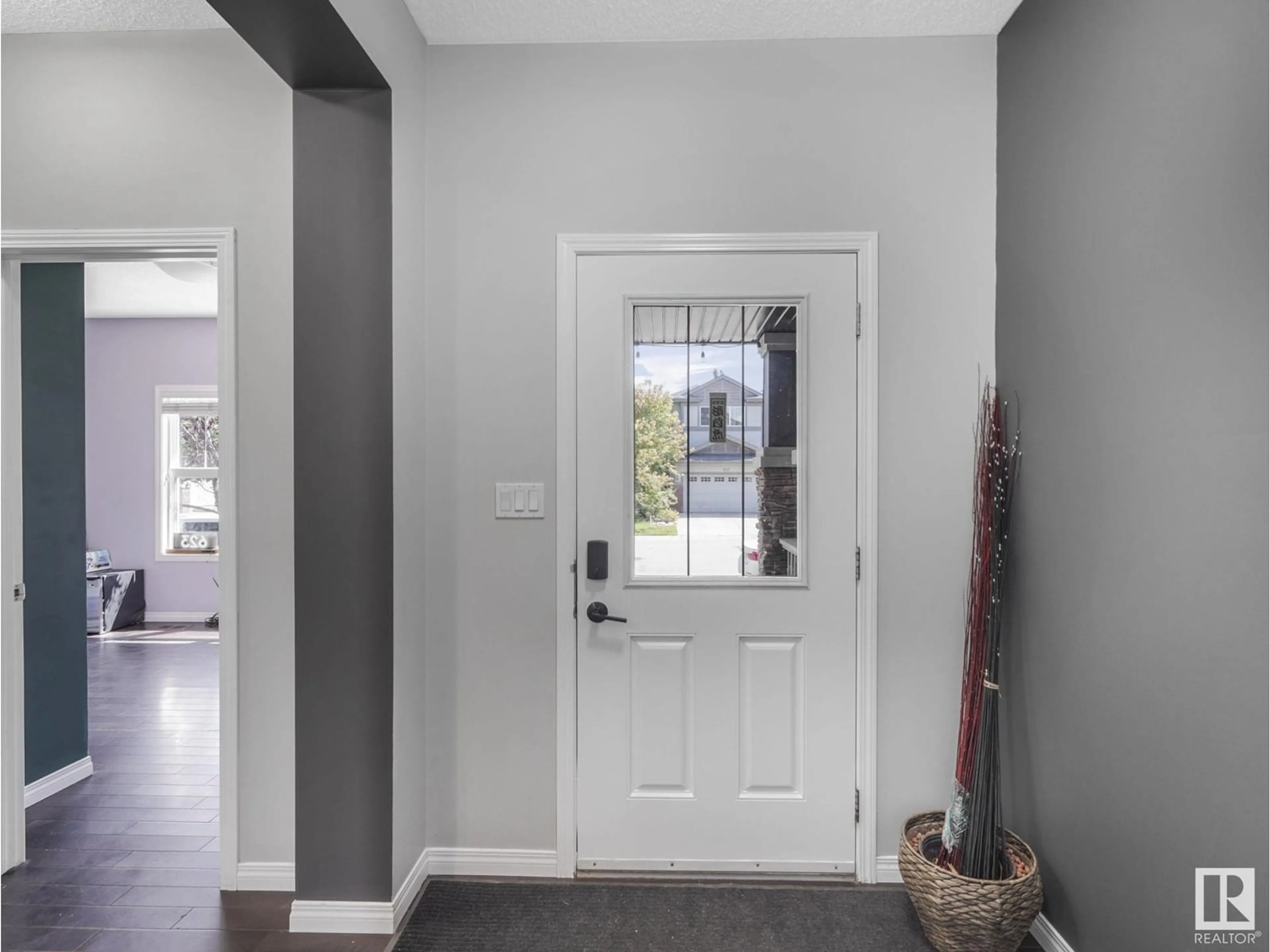623 ALLARD BV SW, Edmonton, Alberta T6W0W6
Contact us about this property
Highlights
Estimated ValueThis is the price Wahi expects this property to sell for.
The calculation is powered by our Instant Home Value Estimate, which uses current market and property price trends to estimate your home’s value with a 90% accuracy rate.Not available
Price/Sqft$280/sqft
Days On Market22 days
Est. Mortgage$2,186/mth
Tax Amount ()-
Description
Great floor plan with lots of exciting details - 1817 square feet of comfort and quality. Double Detached garage. brand new lux Vinyl and carpet . As you enter the foyer, you'll note the attention to detail - 9' ceilings and hardwood floors grace the main level; spacious foyer with coat closet; main floor den located at front - if you work from home you'll appreciate the light! Great room with cozy gas fireplace; great kitchen design with lots of cabinets and island with raised eating bar faces the dining room. A conveniently located half bath complete this level. On the second level, you'll appreciate the spacious bedrooms, including a luxurious master suite with walk in closet and full ensuite bath. The second full bath has a large linen closet and a laundry room completes the second floor. Great location close to shopping and amenities, in an exciting neighborhood! (id:39198)
Upcoming Open House
Property Details
Interior
Features
Main level Floor
Living room
4.42 m x 4.47 mOffice
3.36 m x 4.28 mKitchen
3.72 m x 5.57 mDining room
2.69 m x 3.24 mProperty History
 46
46


