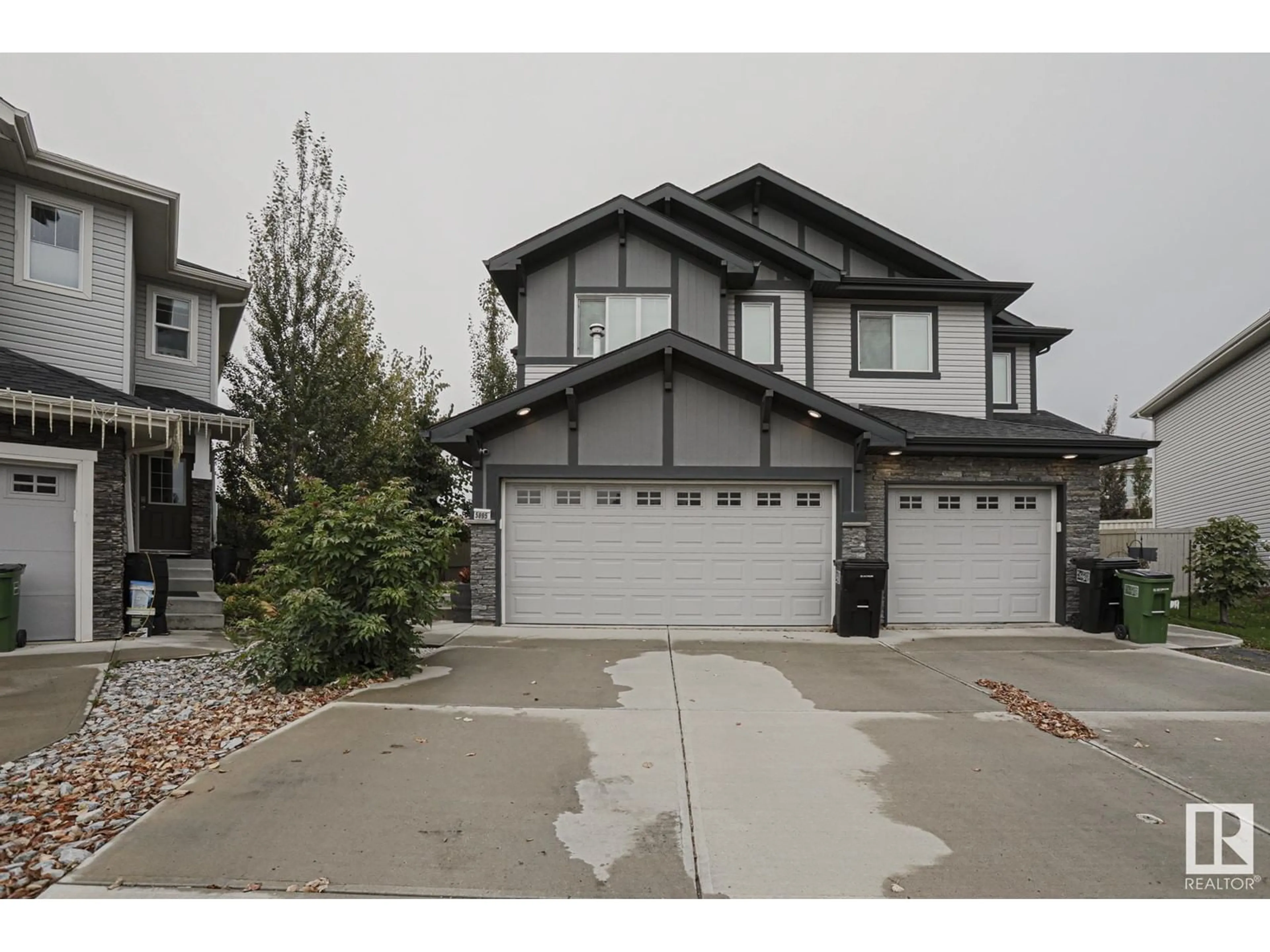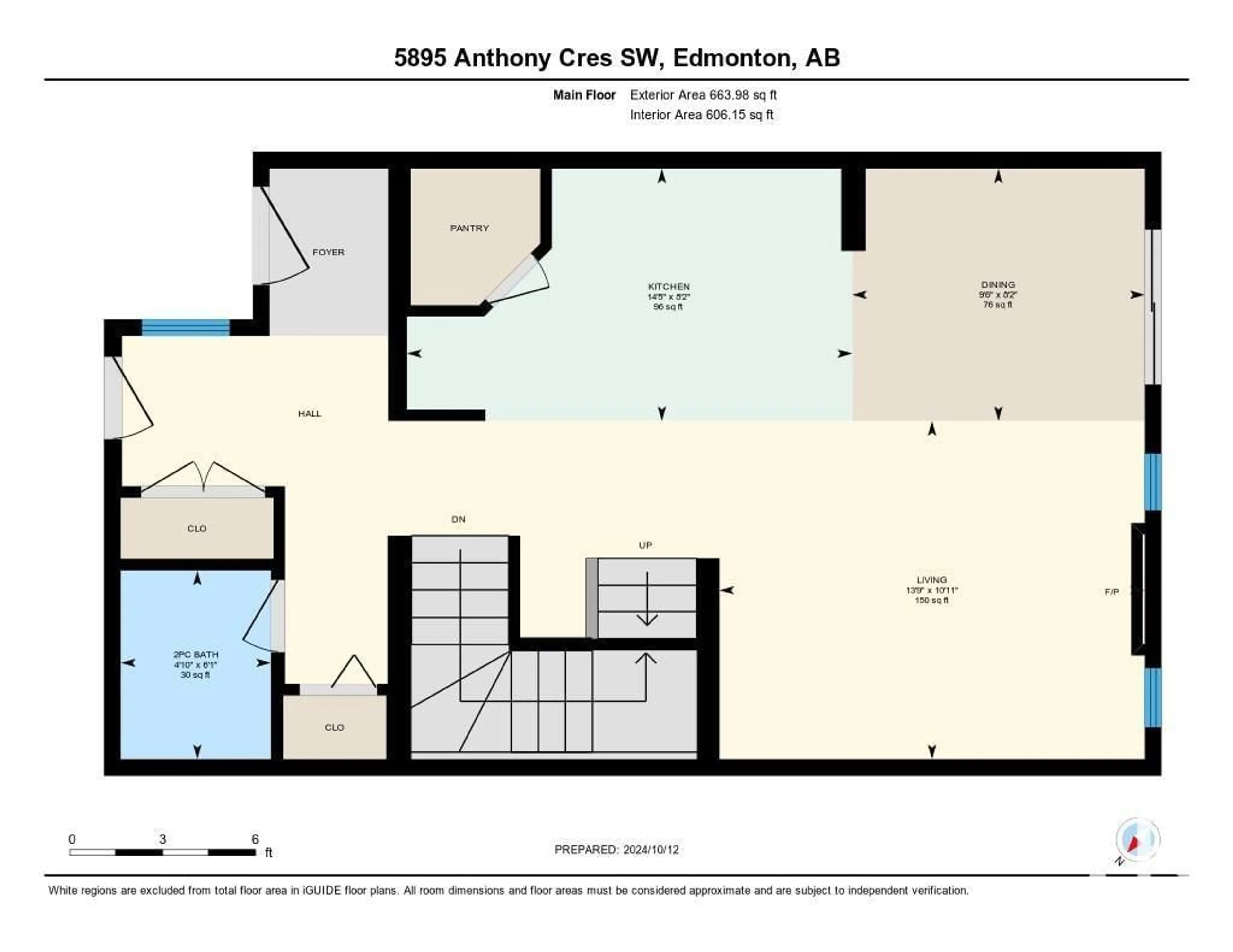5895 Anthony Crescent SW, Edmonton, Alberta T6W3H4
Contact us about this property
Highlights
Estimated ValueThis is the price Wahi expects this property to sell for.
The calculation is powered by our Instant Home Value Estimate, which uses current market and property price trends to estimate your home’s value with a 90% accuracy rate.Not available
Price/Sqft$356/sqft
Est. Mortgage$2,272/mo
Tax Amount ()-
Days On Market37 days
Description
Welcome home to this amazing, heavily upgraded home located in the desirable neighborhood of Allard! Pride in ownership is evident everywhere you look. Granite counter tops, stainless steel appliances, upgraded doors and amazing landscaping! The property has a nice flow to it that makes perfect use of the space. The upstairs has a wonderful master bedroom with a second to none En suite and 2 more bedrooms a main bathroom and a laundry room and ample storage space. The main floor provides an open concept beautiful kitchen that leads to the dining area which is right next to the patio doors that lead to a beautiful deck and a massive back yard. What an incredible spot to entertain! Right across the eating area you will find a fair-sized living room with a custom stone gas fireplace. The main bathroom and access to the heated double garage finish off the space. The basement has a great tv area, a 4th bedroom and a 4th bathroom. Close to major highways, shopping, parks, schools and restaurants. (id:39198)
Property Details
Interior
Features
Upper Level Floor
Bedroom 3
Primary Bedroom
Bedroom 2
Property History
 67
67

