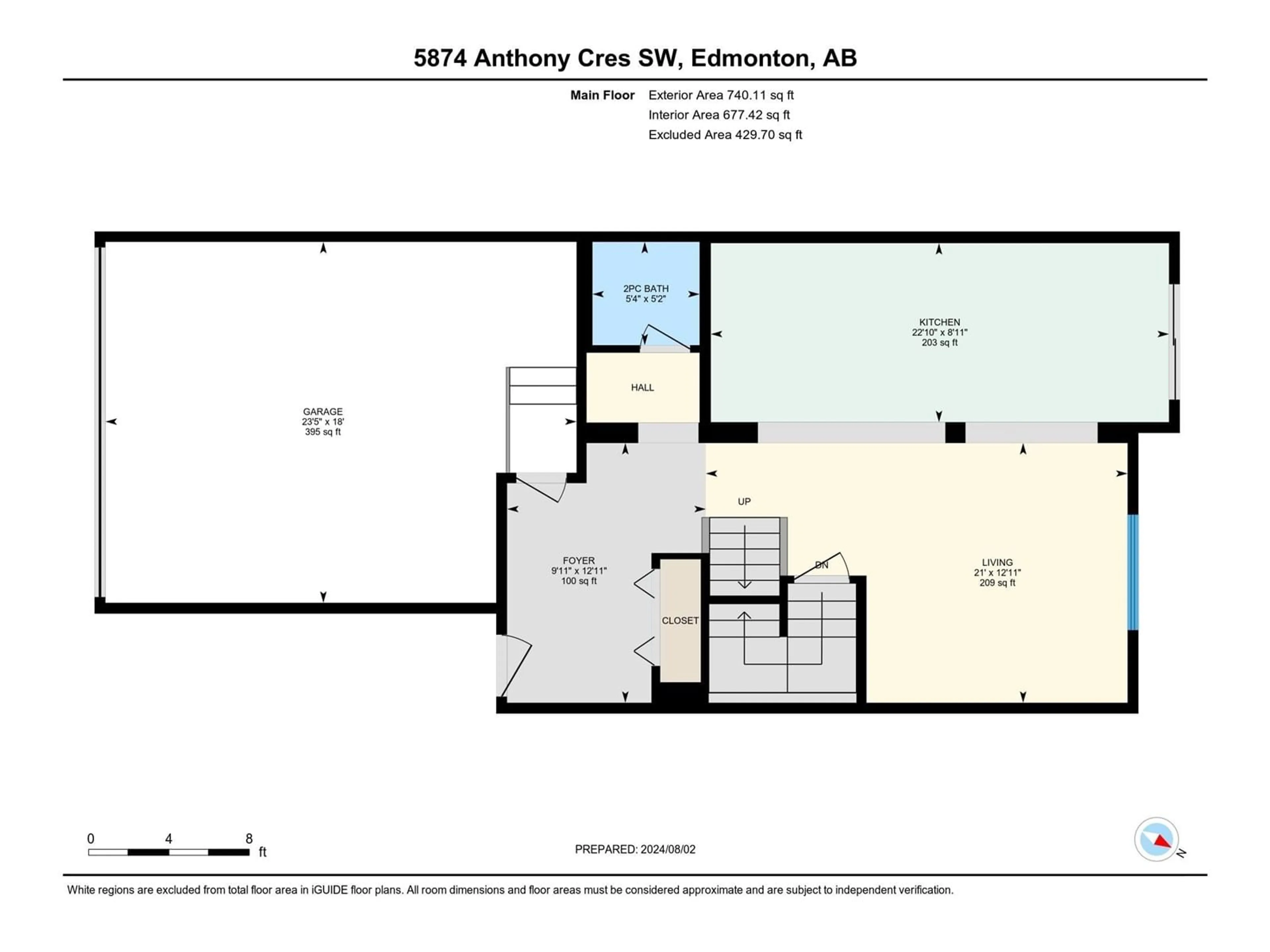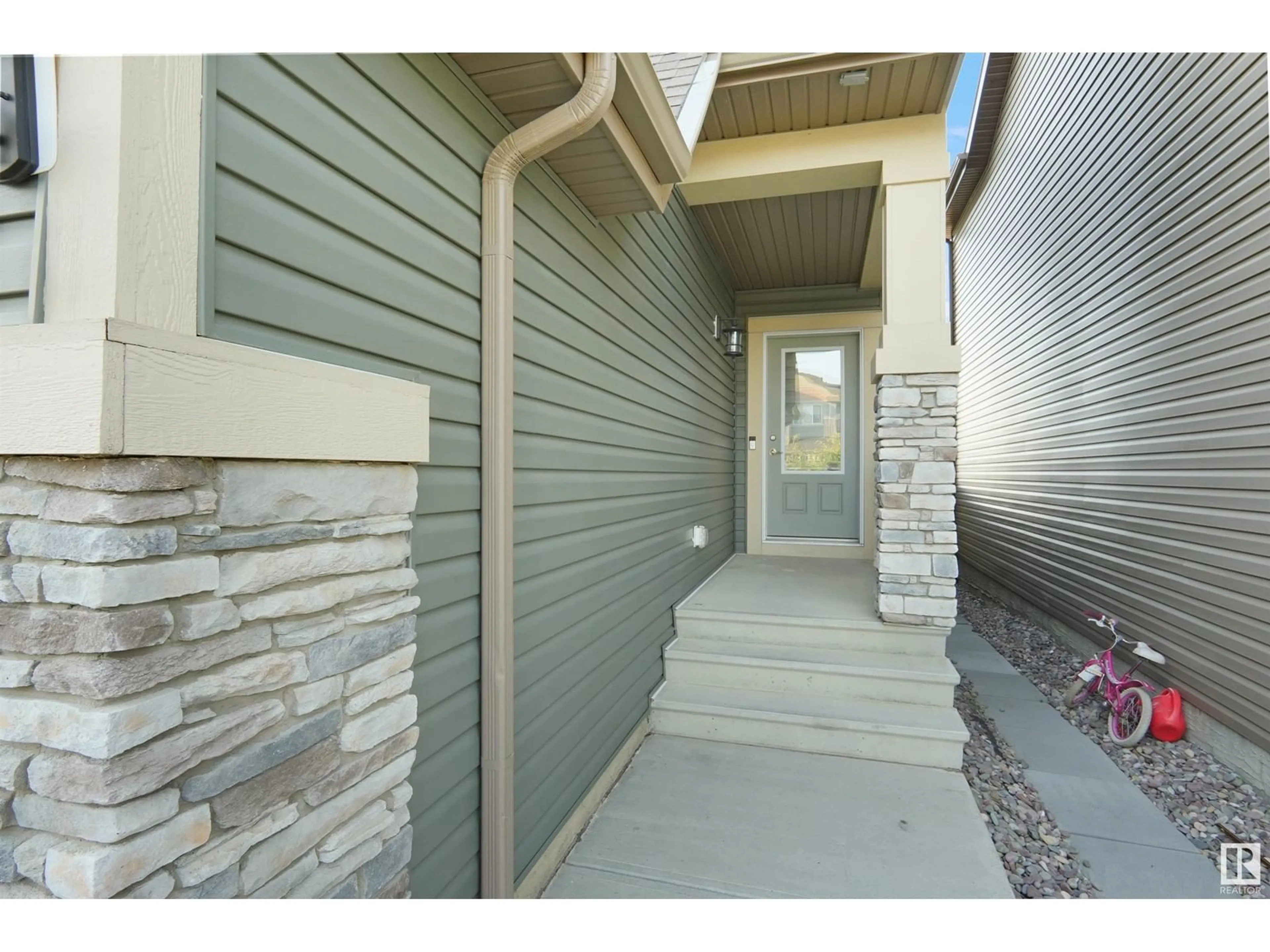5874 ANTHONY CR SW, Edmonton, Alberta T6W3H4
Contact us about this property
Highlights
Estimated ValueThis is the price Wahi expects this property to sell for.
The calculation is powered by our Instant Home Value Estimate, which uses current market and property price trends to estimate your home’s value with a 90% accuracy rate.Not available
Price/Sqft$313/sqft
Est. Mortgage$2,360/mo
Tax Amount ()-
Days On Market106 days
Description
Discover this charming centrally air-conditioned 1,750 sq ft SF home boasting 3 spacious bedrooms and 2.5 baths in the highly sought-after neighborhood of Allard. As you enter through the welcoming foyer, you'll be drawn to the inviting living room. The dining area, perfectly positioned at the corner, overlooks deck with a gazebo & a beautifully landscaped backyard. The kitchen is a chef's dream, featuring SS appliances, pantry closet, quartz countertops and ample cabinetry. A convenient 2-pc bath completes main floor. Upstairs, the master bedroom impresses with a WI closet & a 4-pc ensuite. There are two addl well-sized bedrooms & a 4-pc bath. The upper level also features a spacious bonus room and a laundry area for added convenience. The unfinished basement offers endless possibilities for customization to suit your personal needs. Attached double car garage adds extra convenience. This home is just a 2-minute walk from a K-9 school (Dr. Lila Fahlman) & a short drive to a Dr. Anne Anderson High School. (id:39198)
Property Details
Interior
Features
Main level Floor
Dining room
2.7m x 3.2mKitchen
2.7m x 3.7mLiving room
3.9m x 6.4mProperty History
 48
48



