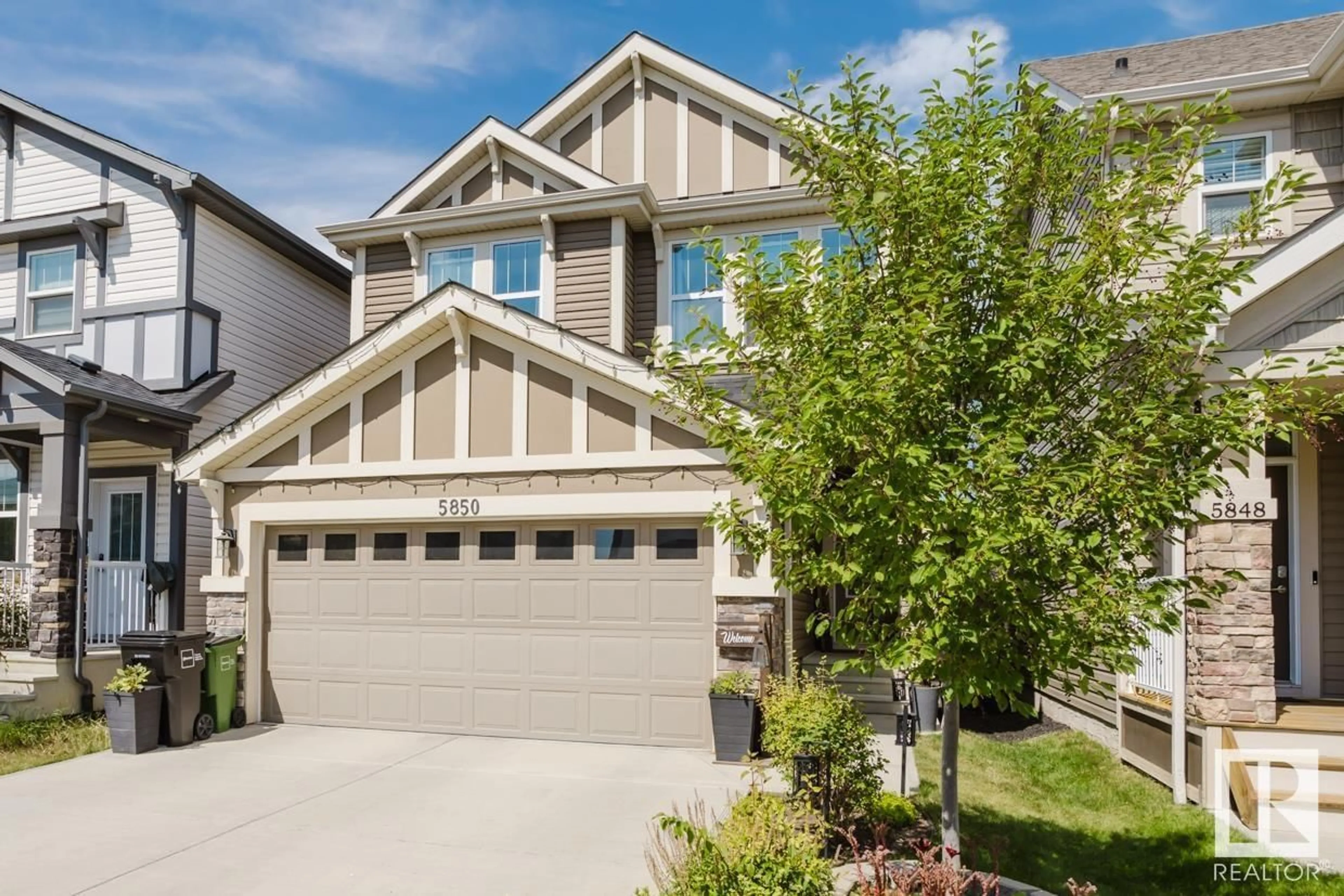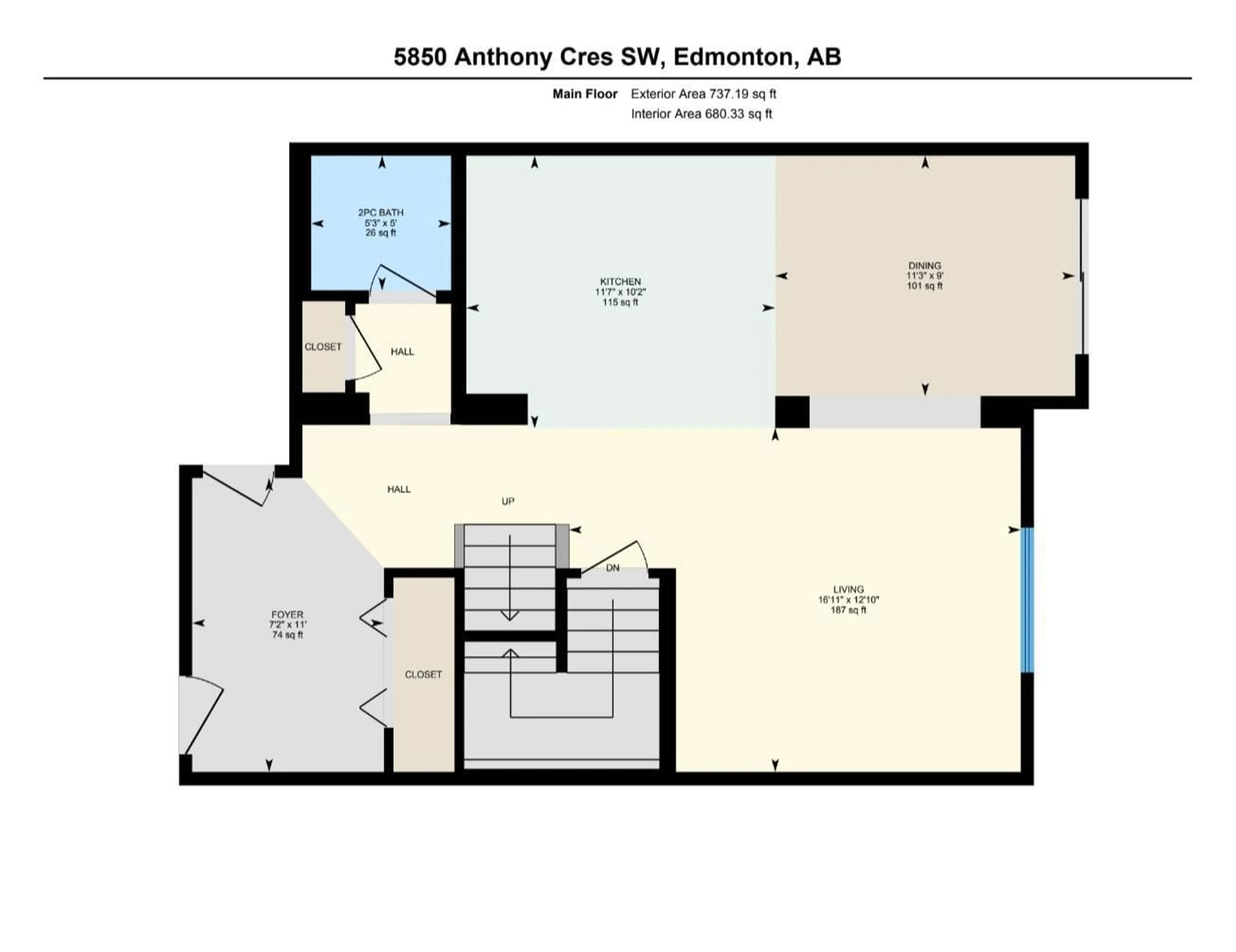5850 ANTHONY CR SW, Edmonton, Alberta T6W3H5
Contact us about this property
Highlights
Estimated ValueThis is the price Wahi expects this property to sell for.
The calculation is powered by our Instant Home Value Estimate, which uses current market and property price trends to estimate your home’s value with a 90% accuracy rate.Not available
Price/Sqft$302/sqft
Est. Mortgage$2,254/mth
Tax Amount ()-
Days On Market21 days
Description
Discover this stunning 2-story residence in highly desirable neighborhood of Allard. 3 bedrooms & 2.5 bathrooms, ideal for families seeking both comfort & convenience. Step inside to find an inviting spacious main floor. The kitchen boasts ceiling-height cabinetry, large island w breakfast bar & sunny breakfast nook. A convenient 2-piece bath completes the main level. Upstairs, you'll find a bonus room and 3 generously sized bedrooms, including a master suite w luxurious 4-piece ensuite. Built in speakers throught the main floor, master bedroom and ensuite. The park-like backyard features a sizeable deck and plenty of space for children to play. Unfinished basement provides a blank canvas for your personal touch. Double attached garage and front driveway. Enjoy the proximity to K-9 schools, high schools, parks, playgrounds & essential amenities. Commuting is a breeze with easy access to Calgary Trail. (id:39198)
Property Details
Interior
Features
Main level Floor
Living room
12'10 x 16'11Dining room
9' x 11'3Kitchen
10'2 x 11'7Atrium
11' x 7'2Exterior
Parking
Garage spaces 4
Garage type Attached Garage
Other parking spaces 0
Total parking spaces 4
Property History
 31
31

