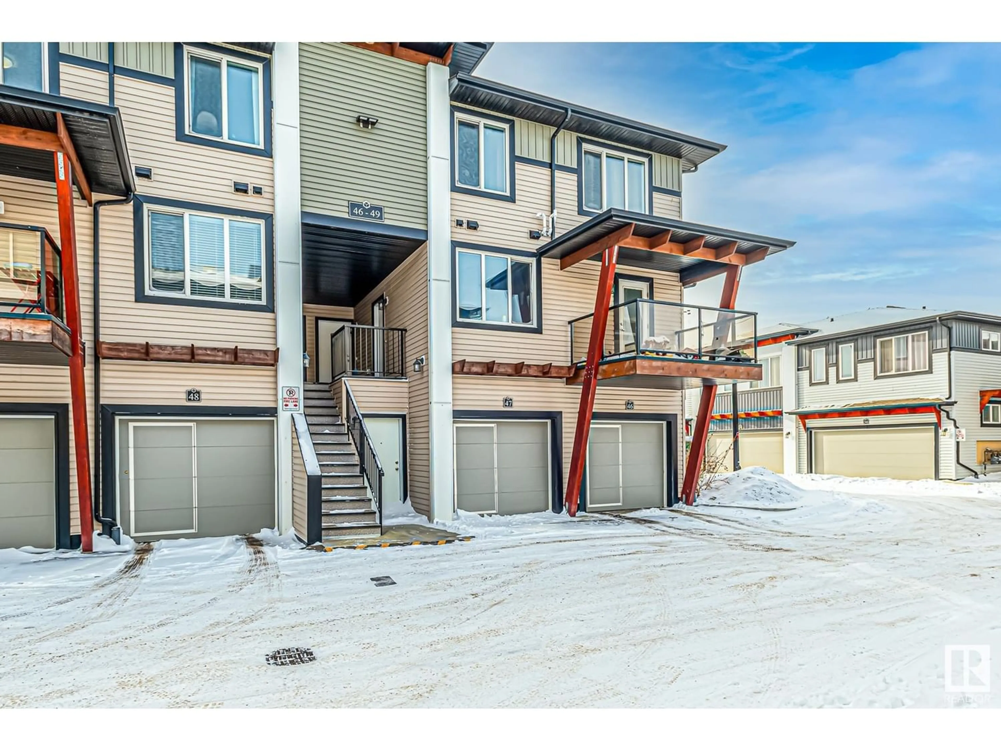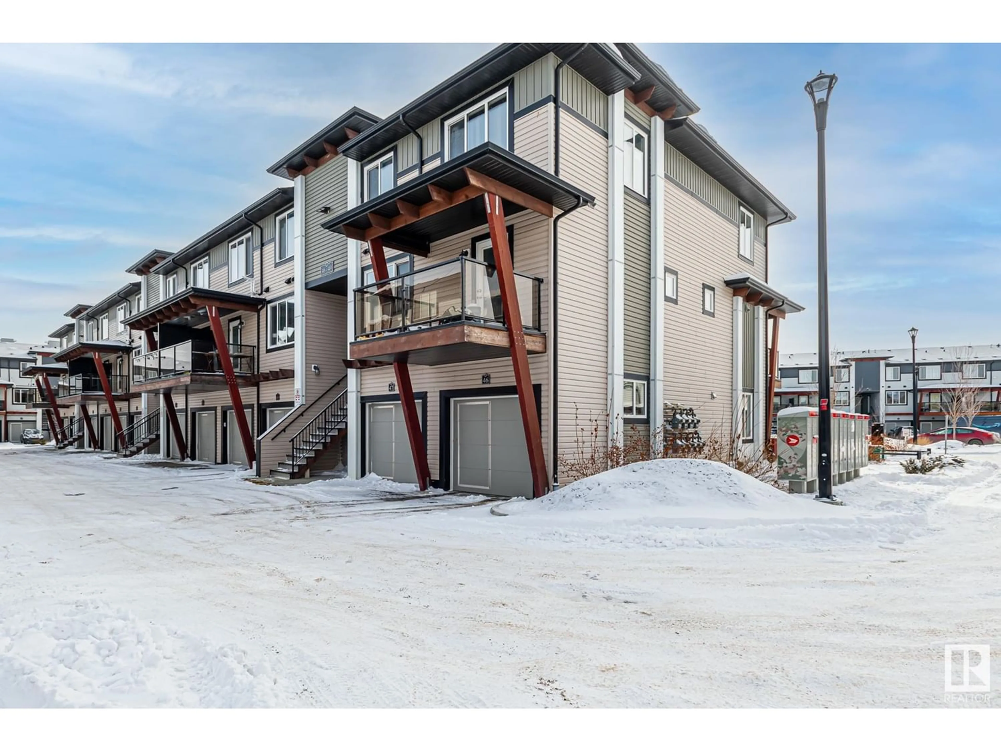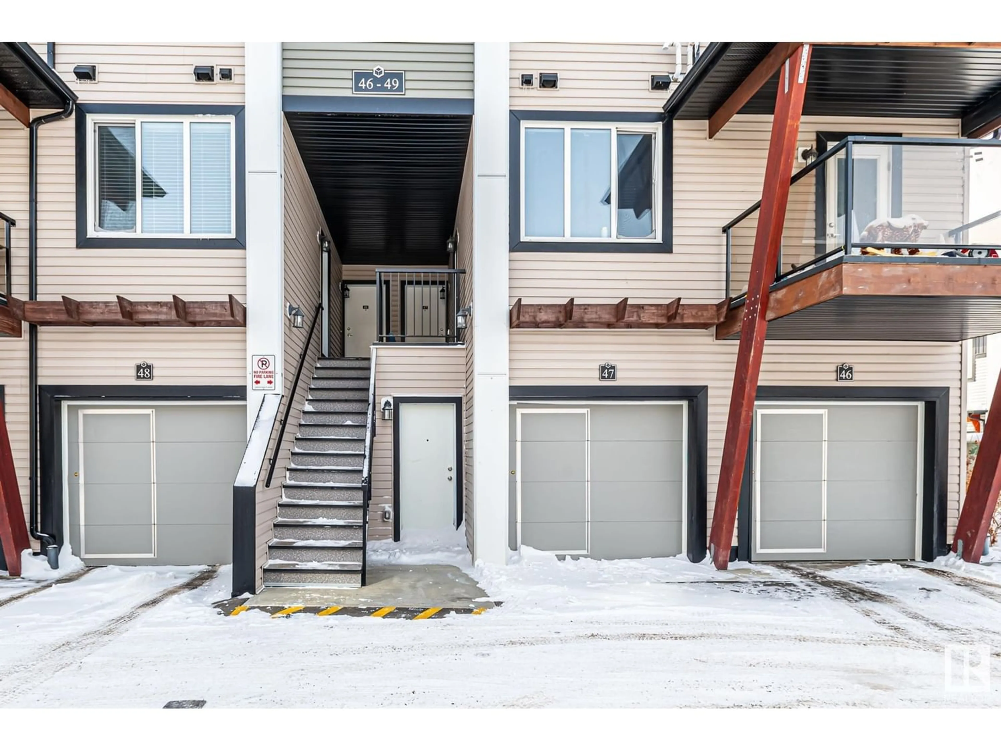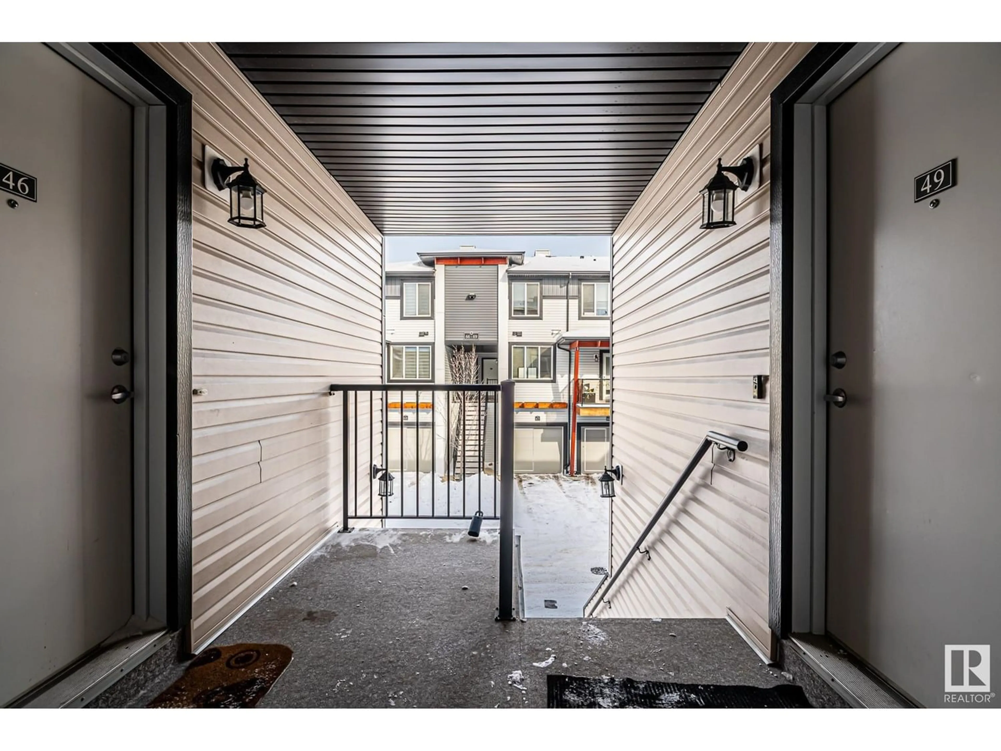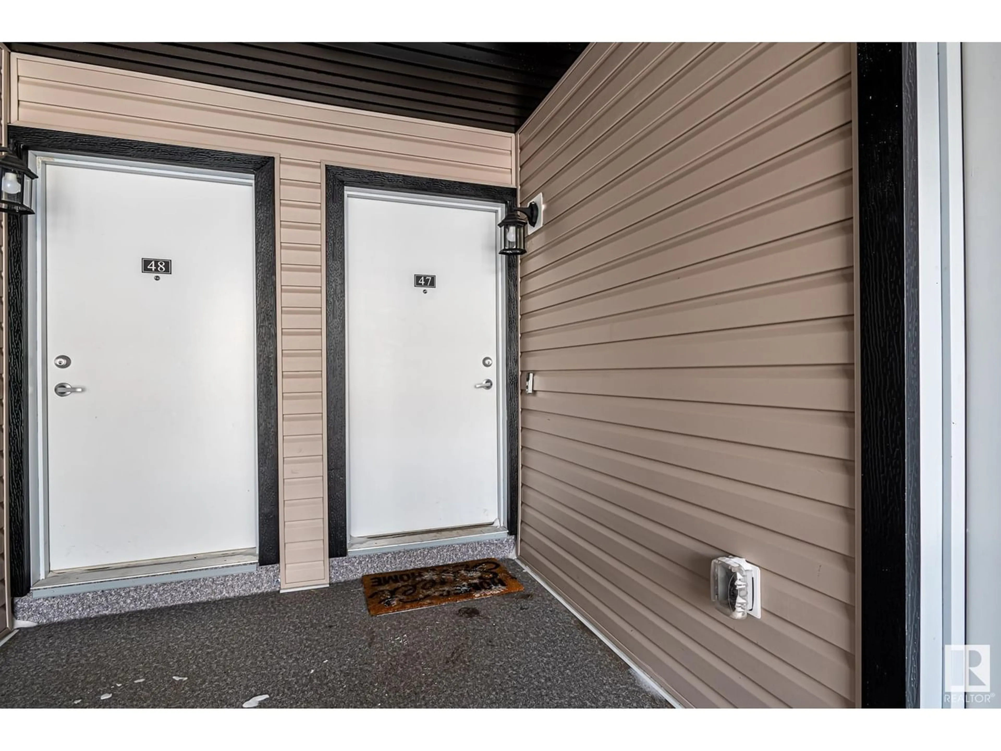#47 446 ALLARD BV SW, Edmonton, Alberta T6W3S7
Contact us about this property
Highlights
Estimated ValueThis is the price Wahi expects this property to sell for.
The calculation is powered by our Instant Home Value Estimate, which uses current market and property price trends to estimate your home’s value with a 90% accuracy rate.Not available
Price/Sqft$247/sqft
Est. Mortgage$1,073/mo
Maintenance fees$242/mo
Tax Amount ()-
Days On Market297 days
Description
ORIGINAL OWNER | FAMILY ORIENTED NEIGHBOURHOOD | OUTSTANDING LOCATION | GARAGE | INDEPENDENT BALCONY | VINLYL PLANK FLOORING A prime opportunity awaits for singles, couples, or young families to establish themselves in the prestigious and family-oriented community of Allard! Experience a blend of luxury and practicality in this inviting living space and bright and modern color scheme. Quartz countertops, stainless steel appliances, and a spacious kitchen island. Upstairs, discover two generously sized rooms, perfectly suited for growing families or couples, alongside the convenience of UPSTAIRS IN-SUITE LAUNDRY and a cozy study nook for your work or study needs. Step outside and find yourself mere moments away from Allard/Heritage Valley Parks, vibrant shopping districts, delectable dining options, and reputable schools, enriching your lifestyle at every turn. Easy access to Edmonton International Airport and Anthony Henday Drive. A must see! (id:39198)
Property Details
Interior
Features
Main level Floor
Living room
3.15 m x 4.85 mKitchen
3.94 m x 2.52 mCondo Details
Amenities
Vinyl Windows
Inclusions

