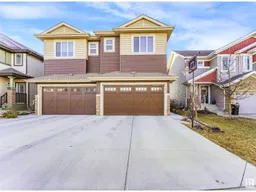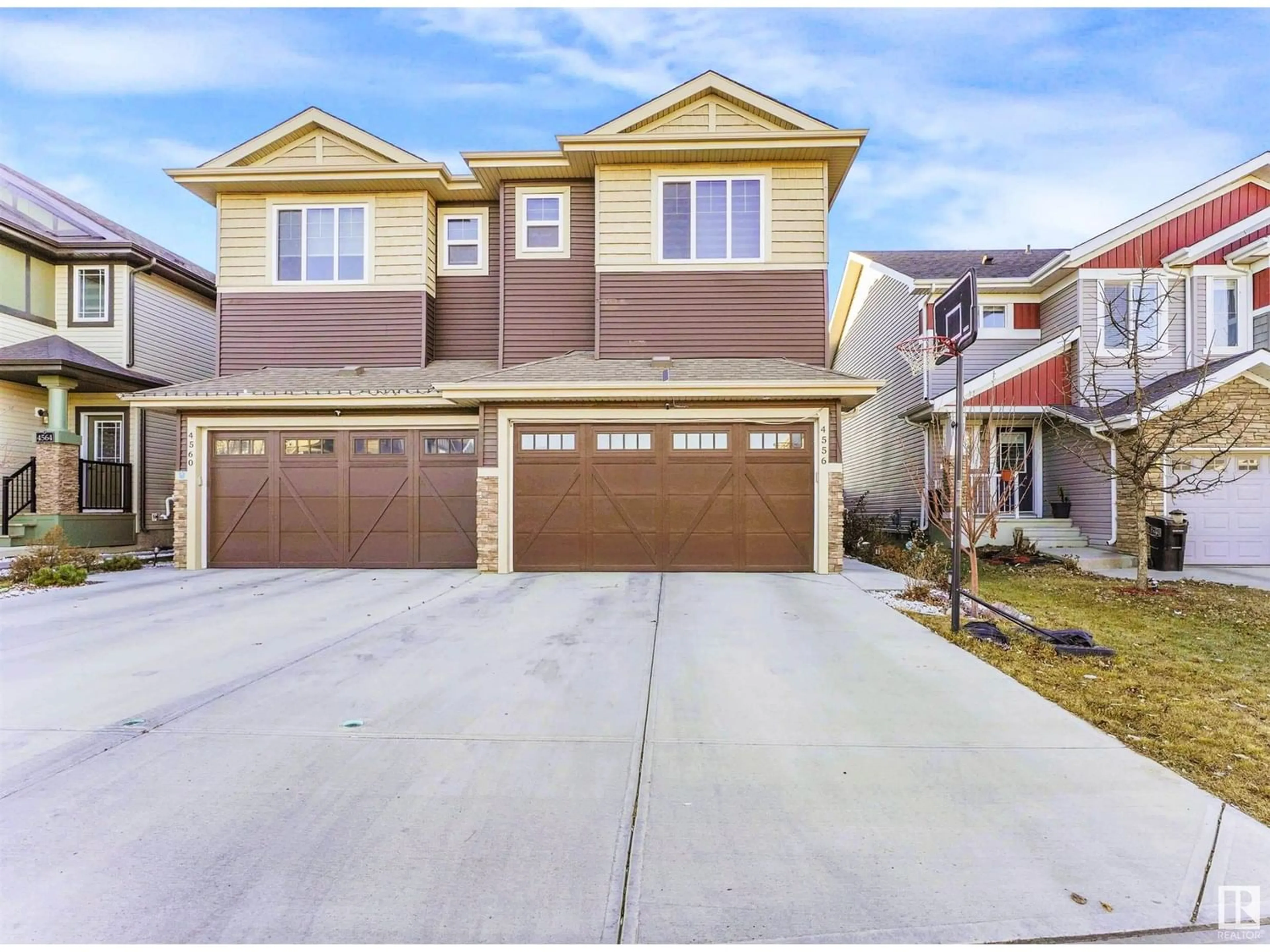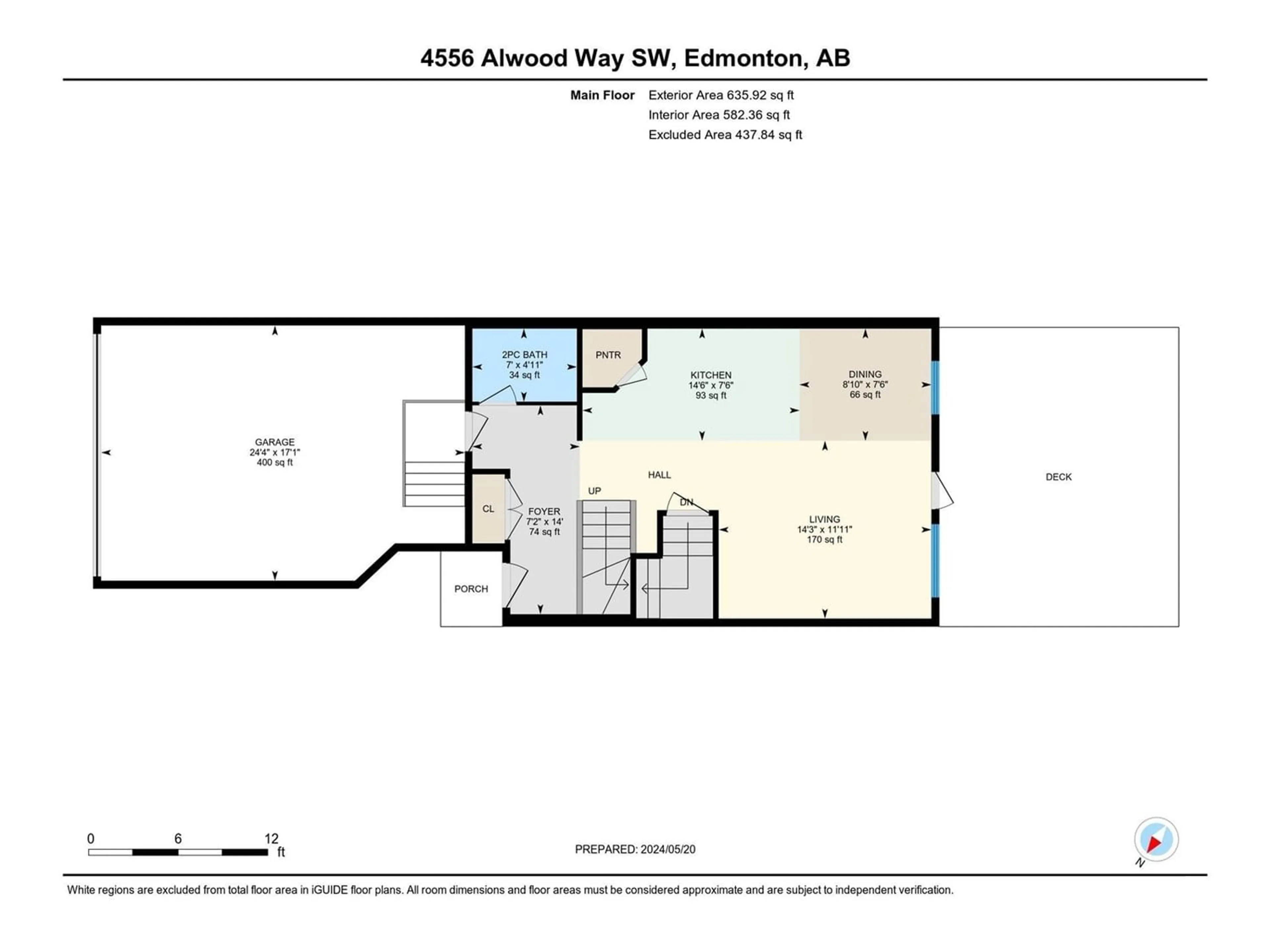4556 ALWOOD WY SW, Edmonton, Alberta T6W1A8
Contact us about this property
Highlights
Estimated ValueThis is the price Wahi expects this property to sell for.
The calculation is powered by our Instant Home Value Estimate, which uses current market and property price trends to estimate your home’s value with a 90% accuracy rate.Not available
Price/Sqft$331/sqft
Days On Market65 days
Est. Mortgage$2,100/mth
Tax Amount ()-
Description
Welcome to this beautifully upgraded, move-in ready, two-storey half-duplex home in the desirable community of Allard! This home features excessive Upgrades, Quartz countertops, 9 ceilings on all floors, and luxury vinyl plank throughout the main floor. Central Air Conditioning for year-round comfort. Modern Kitchen: Centre island, stainless steel appliances, gas stovetop, ceiling-height cabinets. The open concept main floor is perfect for family entertaining. The great room is located just off the kitchen, creating a seamless flow. Upstairs, you'll find: Three Large Bedrooms, Family Room with Carpet Flooring. The master bedroom is a true retreat with a double door entrance, indented ceiling, a 4pc ensuite with a soaker tub, and a large walk-in closet. The basement features 9 ceilings and a separate entrance, ready for your finishing touch. Conveniently located within walking distance to K9 school, High School, Grocery store, restaurants and walking trail. (id:39198)
Property Details
Interior
Features
Upper Level Floor
Bedroom 2
Bedroom 3
Primary Bedroom
Property History
 24
24

