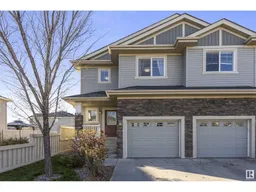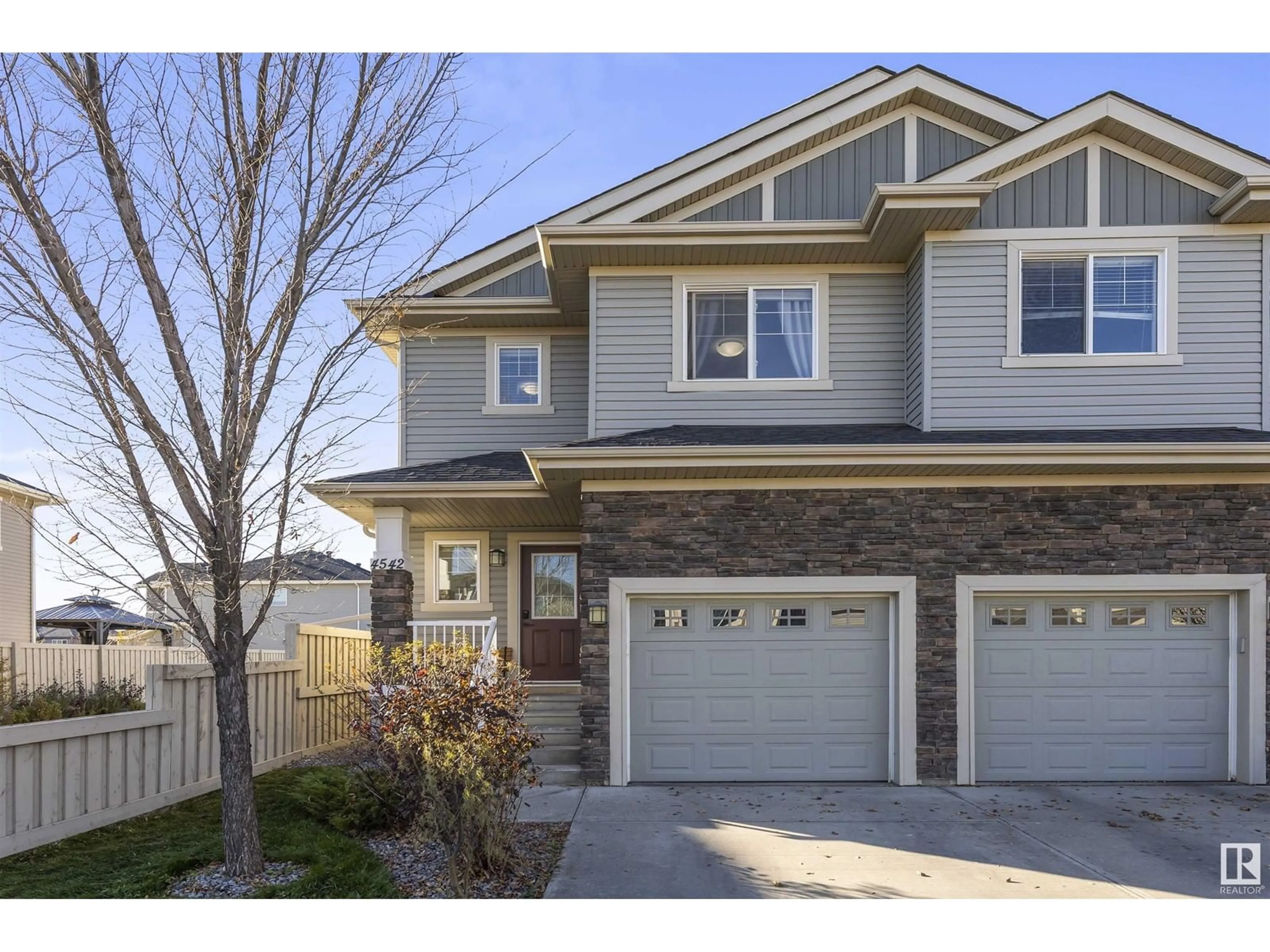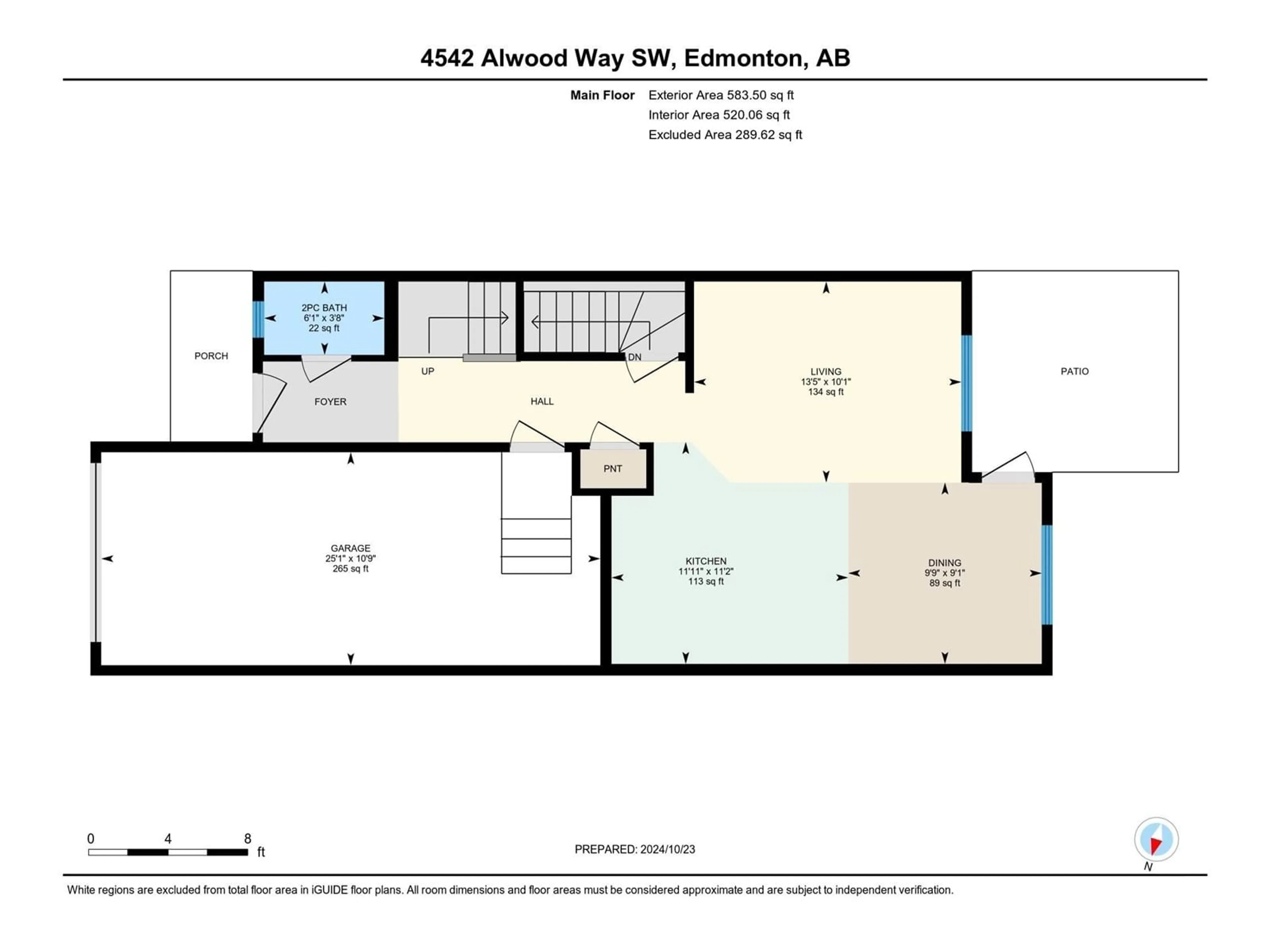4542 ALWOOD WY SW, Edmonton, Alberta T6W3A1
Contact us about this property
Highlights
Estimated ValueThis is the price Wahi expects this property to sell for.
The calculation is powered by our Instant Home Value Estimate, which uses current market and property price trends to estimate your home’s value with a 90% accuracy rate.Not available
Price/Sqft$301/sqft
Est. Mortgage$1,803/mo
Tax Amount ()-
Days On Market29 days
Description
Welcome to 4542 Alwood Way in Allard! Step into this beautifully updated 3-bedroom, 2.2-bathroom, 1390sqft home blending modern convenience with timeless elegance. The kitchen features quartz countertops, pots and pans drawers, a gas stove, stainless steel appliances, and a garburator. Fresh 2023 paint (Sherwin Williams' Greek Villa) complements the porcelain tile flooring. Outside, enjoy the custom, maintenance-free, two-tiered fiberglass deck with a gas line, cedar garden boxes, and an 8 x 12 shed. The finished basement, completed with permits in 2020, boasts a dropped ceiling and is roughed in for a wet bar. Comfort is ensured year-round with air conditioning, central vacuum, and an electric garage heater. The garage also includes custom shelving and a wall-mounted TV. Additional highlights include a large south-facing window in the stairwell, a walking path beside the house, and a west-facing backyard. This home offers the perfect mix of style, practicality, and modern living don't miss it! (id:39198)
Property Details
Interior
Features
Upper Level Floor
Primary Bedroom
measurements not available x 4.4 mBedroom 2
measurements not available x 3.4 mBedroom 3
measurements not available x 4.5 mExterior
Parking
Garage spaces 2
Garage type Attached Garage
Other parking spaces 0
Total parking spaces 2
Property History
 53
53

