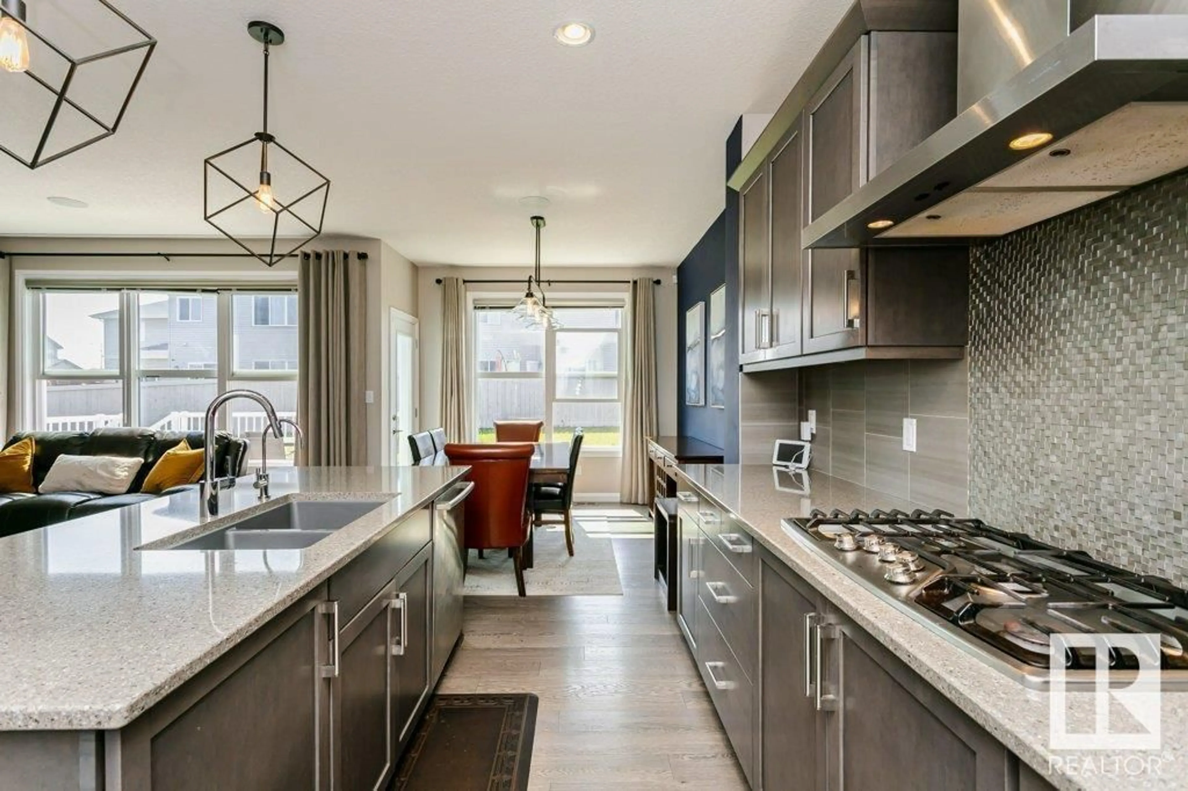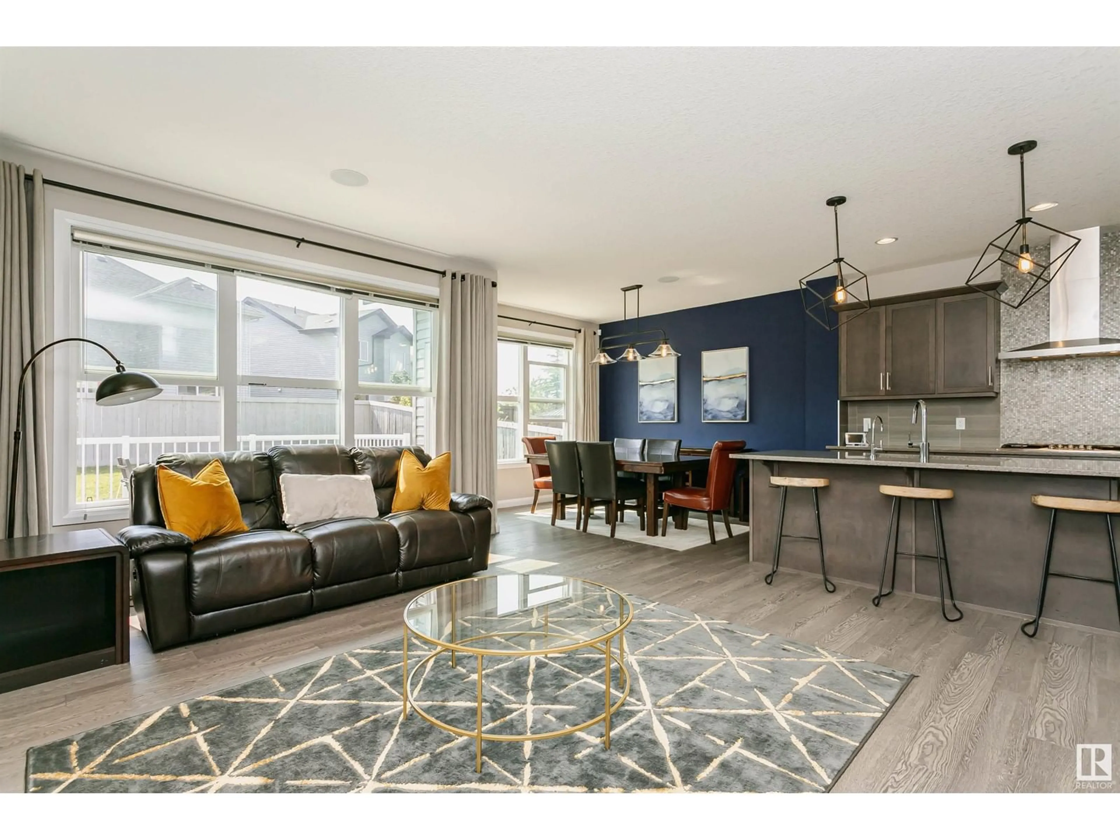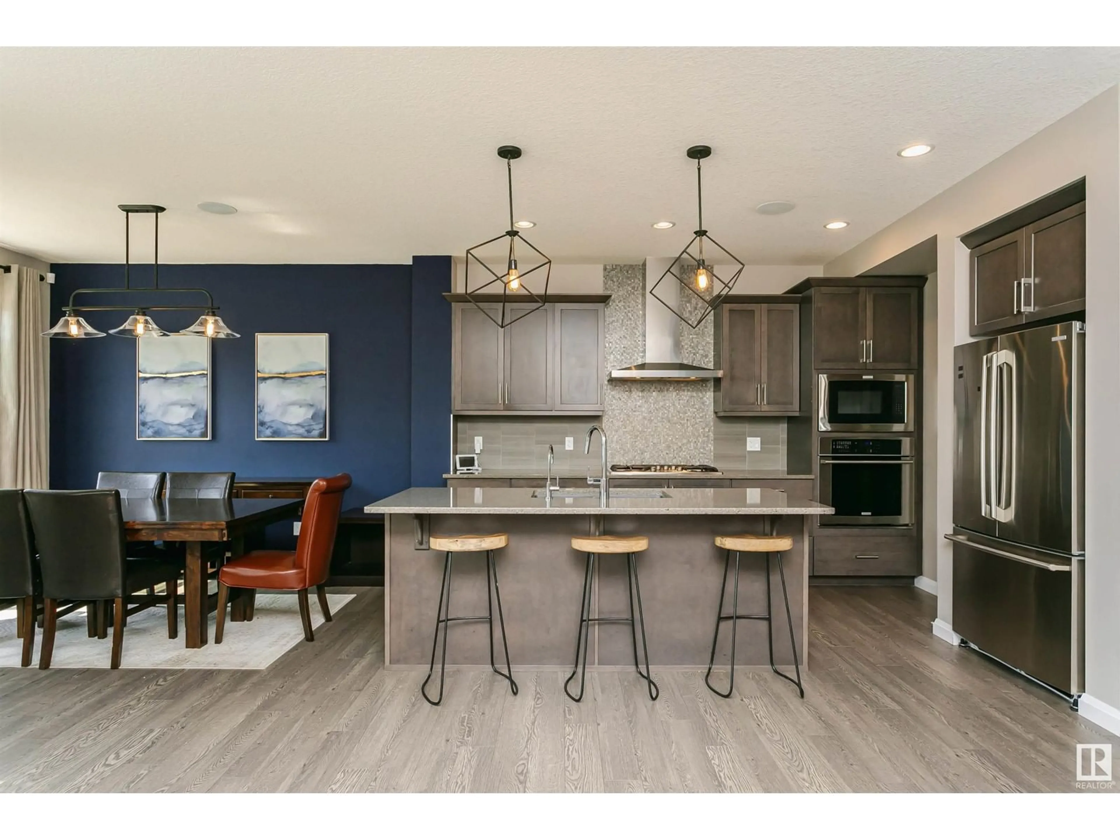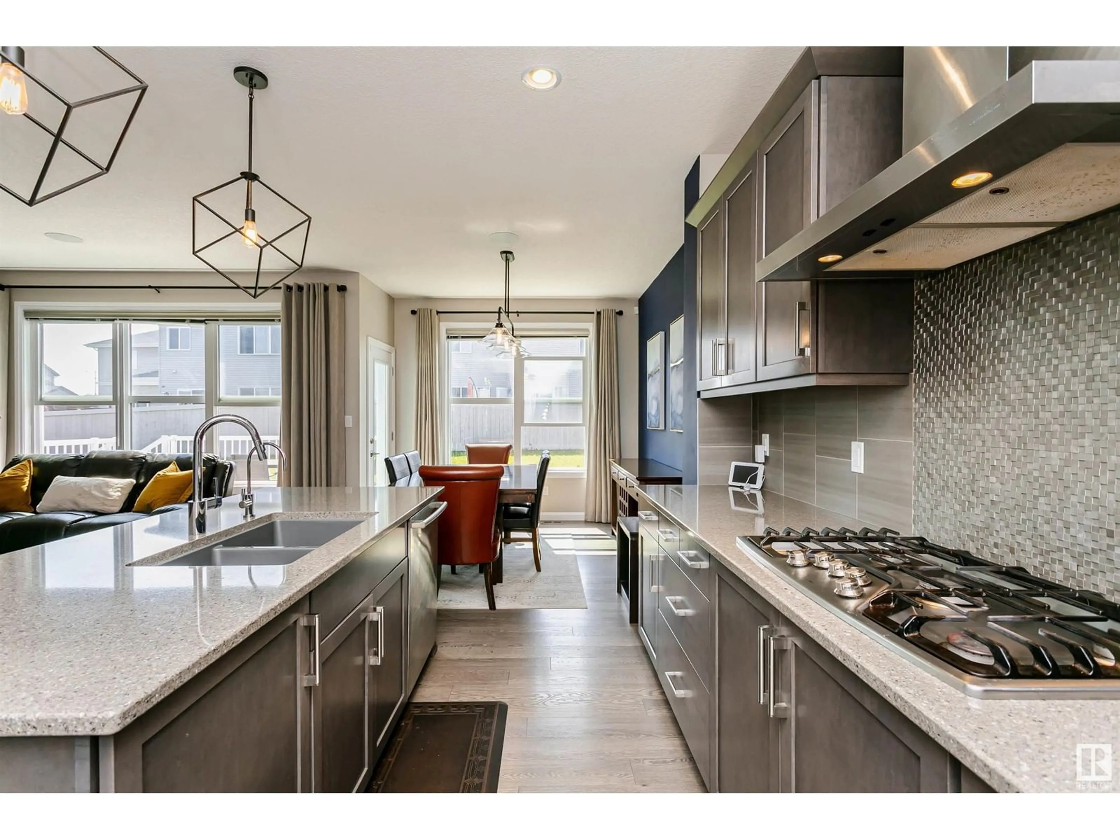4519 ALWOOD WY SW, Edmonton, Alberta T6W3A1
Contact us about this property
Highlights
Estimated ValueThis is the price Wahi expects this property to sell for.
The calculation is powered by our Instant Home Value Estimate, which uses current market and property price trends to estimate your home’s value with a 90% accuracy rate.Not available
Price/Sqft$336/sqft
Est. Mortgage$2,684/mo
Tax Amount ()-
Days On Market129 days
Description
Nestled in the heart of Allard, this beautiful two-story home offers both charm and comfort for those seeking a serene family lifestyle. The gourmet kitchen is a true highlight, featuring a sleek gas cooktop, stainless appliances and ample counter space. The living room, bathed in natural light from its abundant windows, is made even cozier by a welcoming fireplace—perfect for those warm, memorable evenings together. What about summer? beat the heat with central-a/c! Upstairs, you'll find three generously sized bedrooms and a versatile bonus room, ideal for family time or a peaceful retreat. The fully finished downstairs hosts an additional bedroom and bathroom, making hosting or accommodating extended family a breeze. Did I mention the k-9 school is just a block away? (id:39198)
Property Details
Interior
Features
Lower level Floor
Recreation room
3.87 m x measurements not availableBedroom 4
2.64 m x measurements not availableExterior
Parking
Garage spaces 4
Garage type Attached Garage
Other parking spaces 0
Total parking spaces 4
Property History
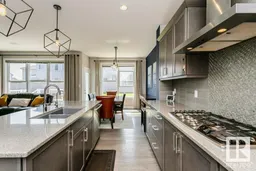 43
43
