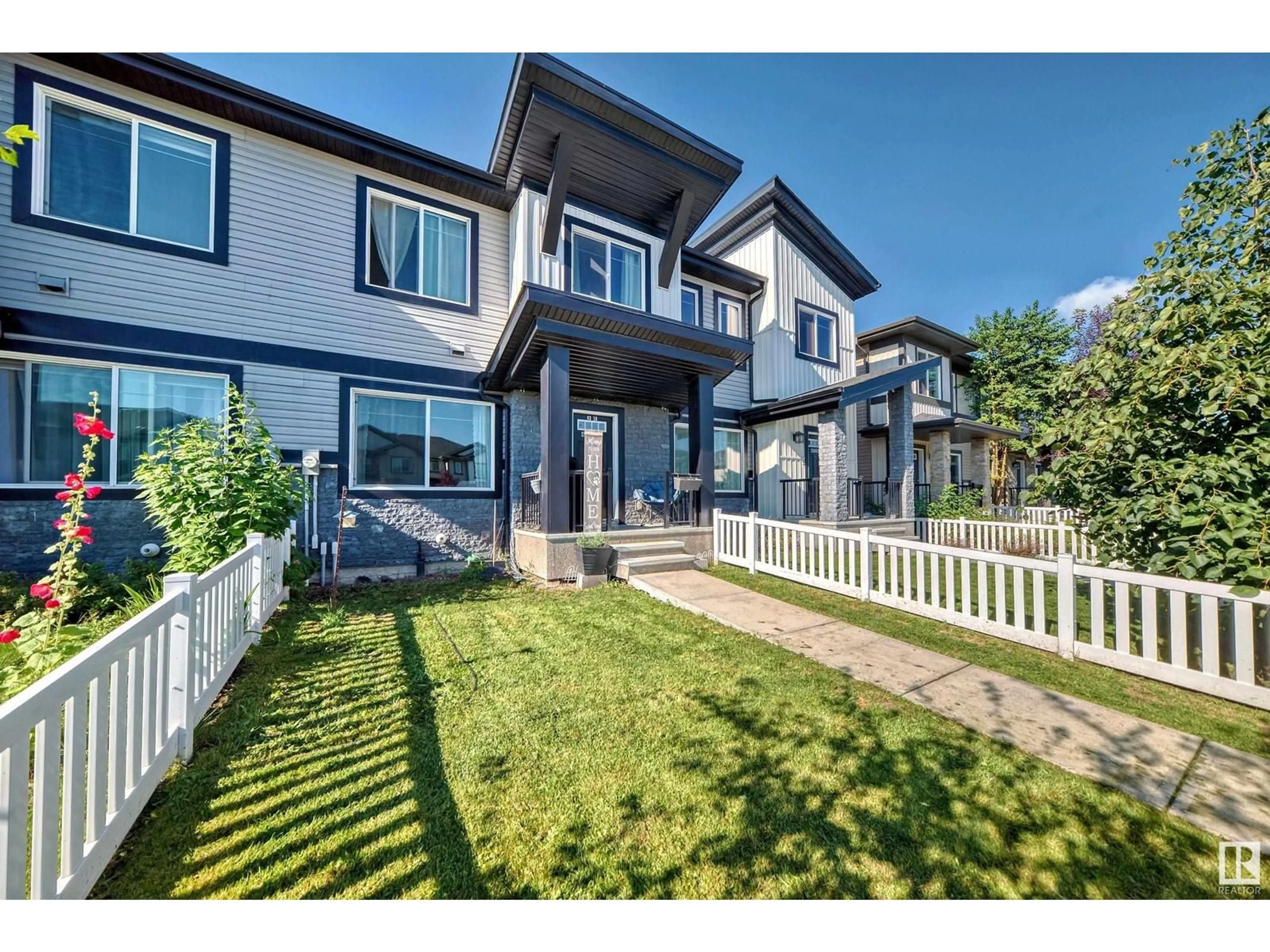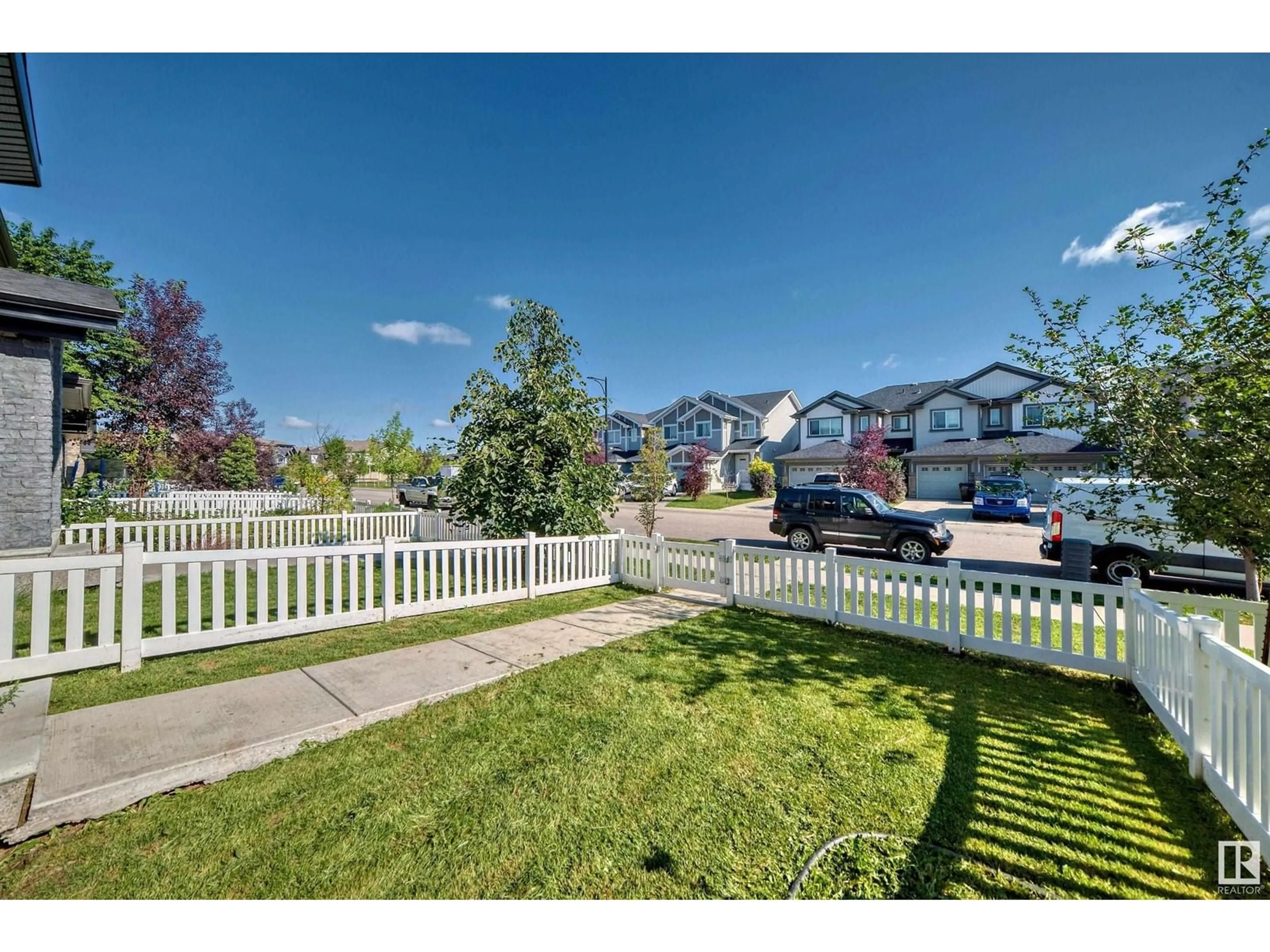4318 Annett CM SW, Edmonton, Alberta T6W2V5
Contact us about this property
Highlights
Estimated ValueThis is the price Wahi expects this property to sell for.
The calculation is powered by our Instant Home Value Estimate, which uses current market and property price trends to estimate your home’s value with a 90% accuracy rate.Not available
Price/Sqft$246/sqft
Est. Mortgage$1,804/mth
Tax Amount ()-
Days On Market4 days
Description
Welcome to the vibrant community of Allard. This beautiful residential attached property features an open-concept layout that includes a living area, dining and a kitchen on the main floor. Discover the essence of comfort and convenience as you enter the large sized primary bedroom with an ensuite, making it an ideal choice for both families and professionals.The additional two bedrooms are well-sized and ideal for family or guests. Also on the upper level is a bonus room for both relaxation and entertaining. Residents of Allard enjoy close proximity to excellent educational facilities, including the highly regarded Dr. Lila Fahlman School (K-9). This adds a notable benefit for families seeking a neighborhood that supports academic growth and development. The community is well-known for its friendly atmosphere and accessibility to a range of amenities, ensuring both convenience and quality of life. (id:39198)
Property Details
Interior
Features
Main level Floor
Living room
Dining room
Kitchen
Family room
Exterior
Parking
Garage spaces 2
Garage type Attached Garage
Other parking spaces 0
Total parking spaces 2
Property History
 21
21


