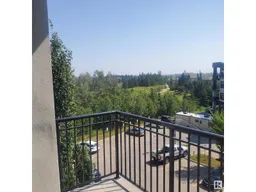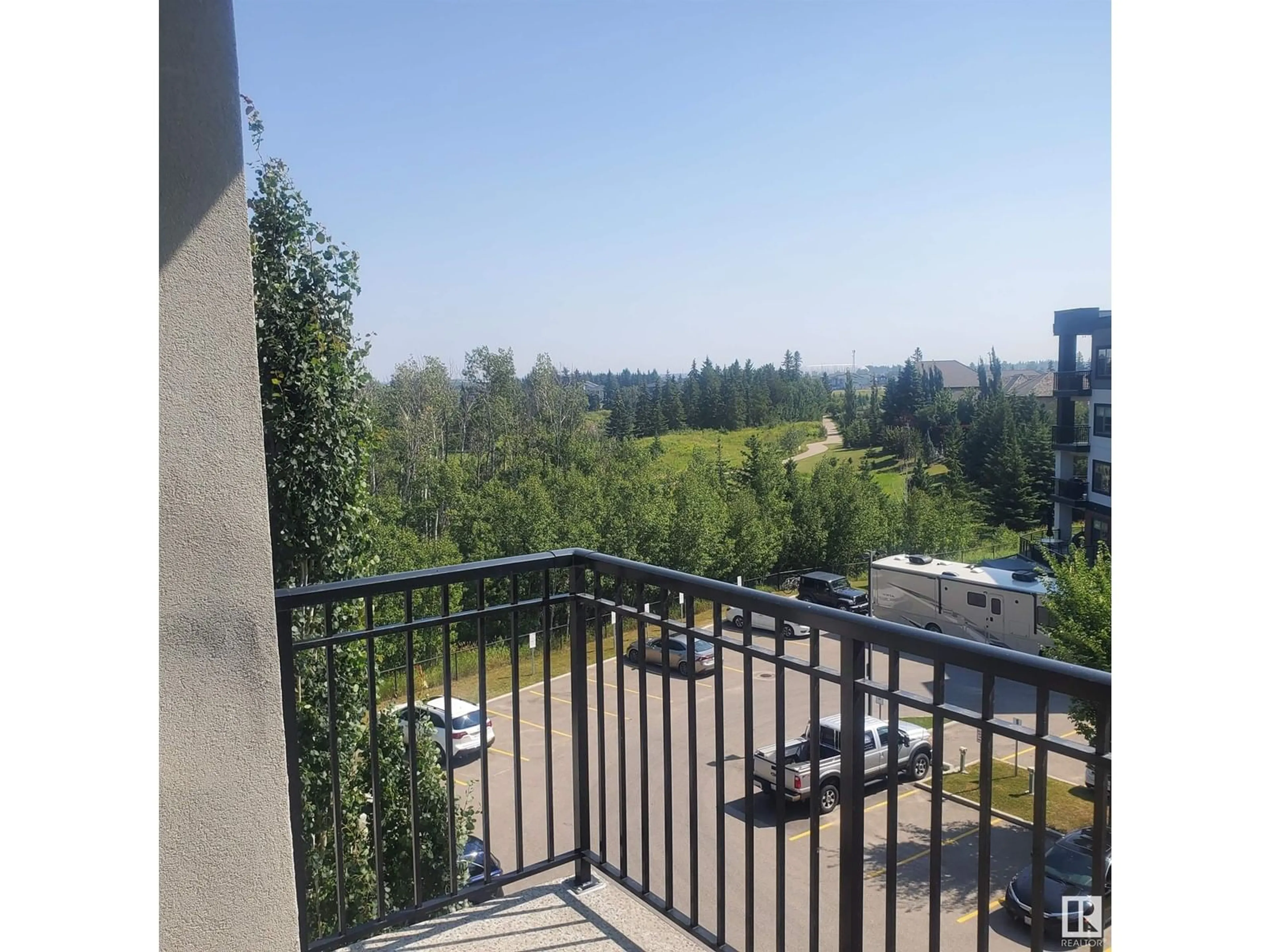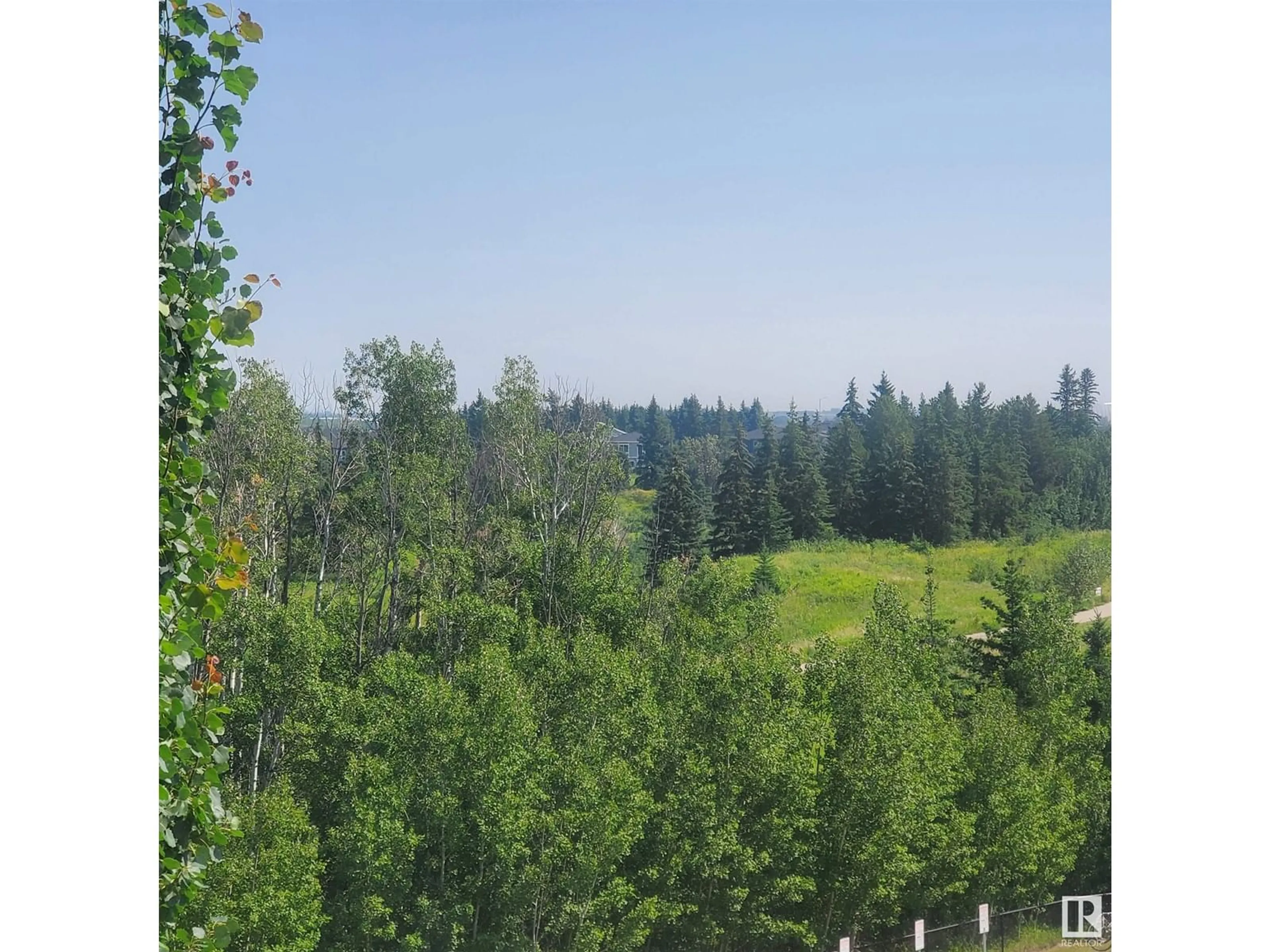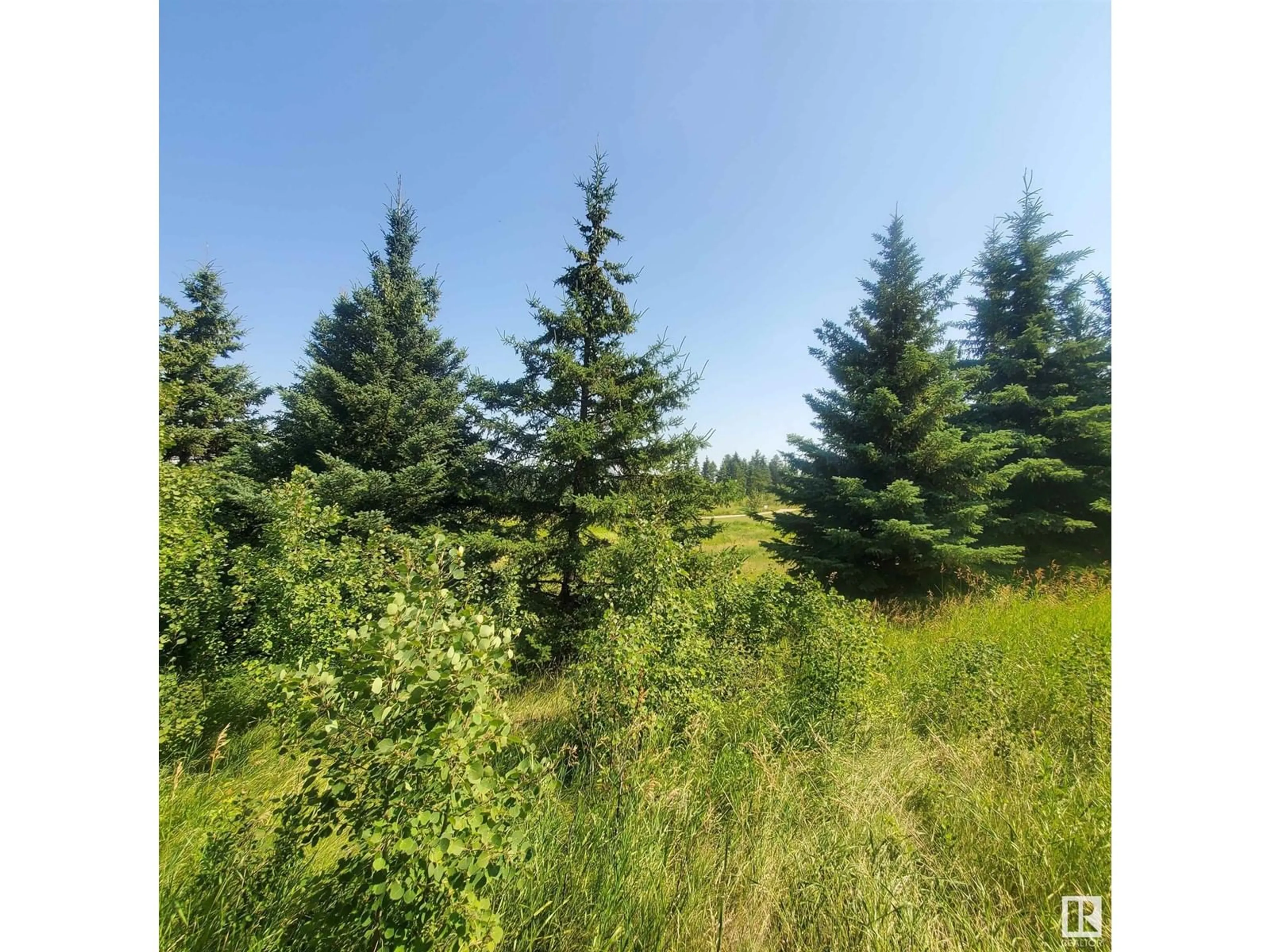#418 1144 Adamson DR SW SW, Edmonton, Alberta T6W2X7
Contact us about this property
Highlights
Estimated ValueThis is the price Wahi expects this property to sell for.
The calculation is powered by our Instant Home Value Estimate, which uses current market and property price trends to estimate your home’s value with a 90% accuracy rate.Not available
Price/Sqft$273/sqft
Est. Mortgage$923/mth
Maintenance fees$450/mth
Tax Amount ()-
Days On Market25 days
Description
Executive 2 bedroom, 2 bath, home. UNIQUE SERINE LOCATION, mature trees and landscaping, QUIET, SAFE & SECURE, adjoining WHITEMUD CREEK RAVINE PARK, paved trails connected all the way to the North Saskatchewan River Park system. 9ft ceilings, quartz counters, stainless appliances, designer kitchen, in-suite laundry and storage, built-in desk. Oversize private balcony with gas hook up for BBQ , overlooking the lush treed park setting. Workout and social room. Pet friendly building. Complete amenities close by. A variety of walking, jogging, biking paths. Heritage Valley Town Center nearby. 2 TITLED PARKING STALLS !!, 1 parking space underground, 2nd parking space outside conveniently beside 2nd entrance. This home is ideally connected to major circulation roadways, well out of hearing distance, (id:39198)
Property Details
Interior
Features
Main level Floor
Living room
Dining room
Kitchen
Primary Bedroom
Condo Details
Amenities
Ceiling - 9ft
Inclusions
Property History
 9
9


