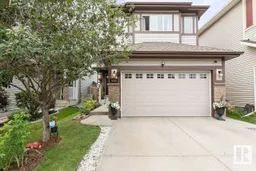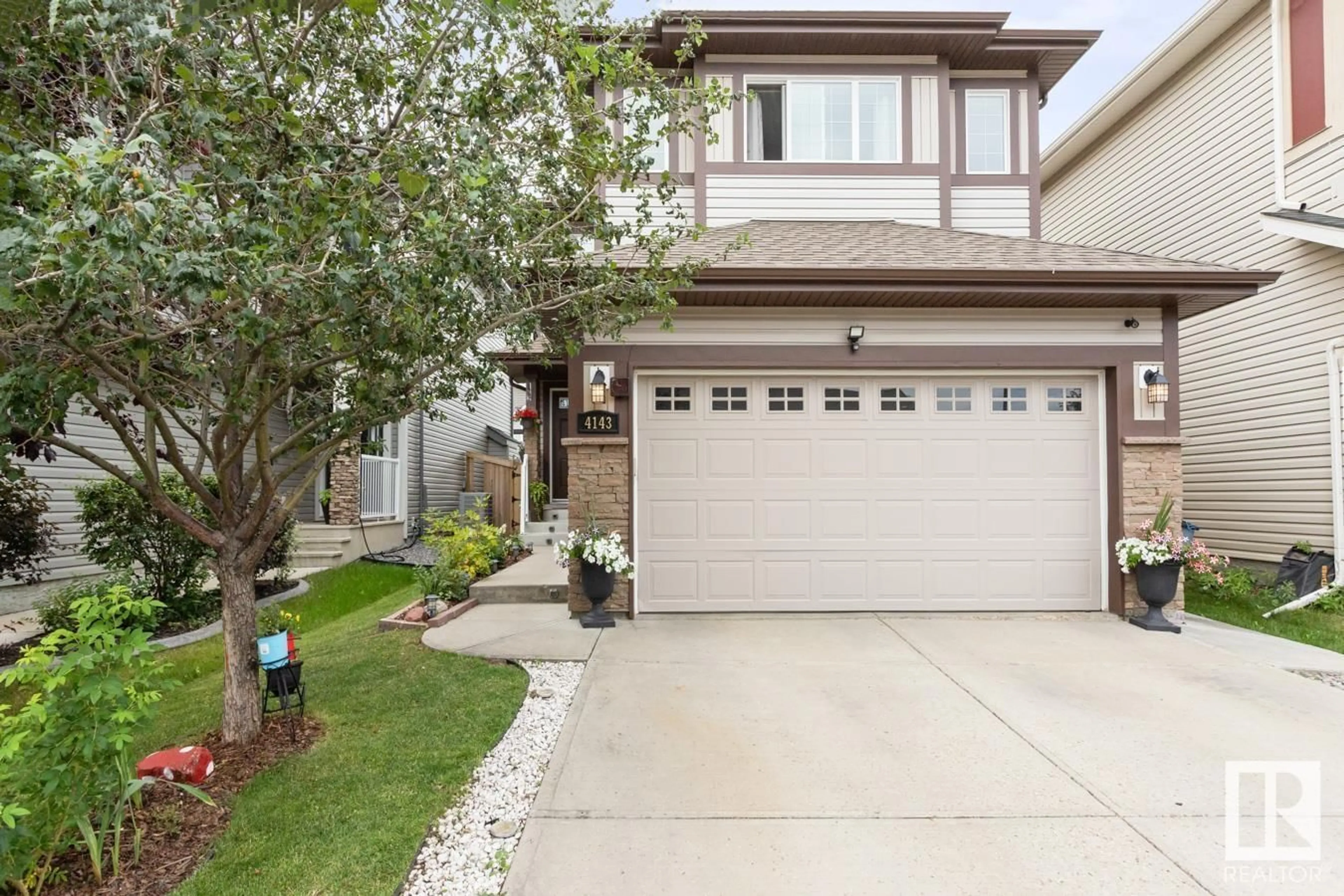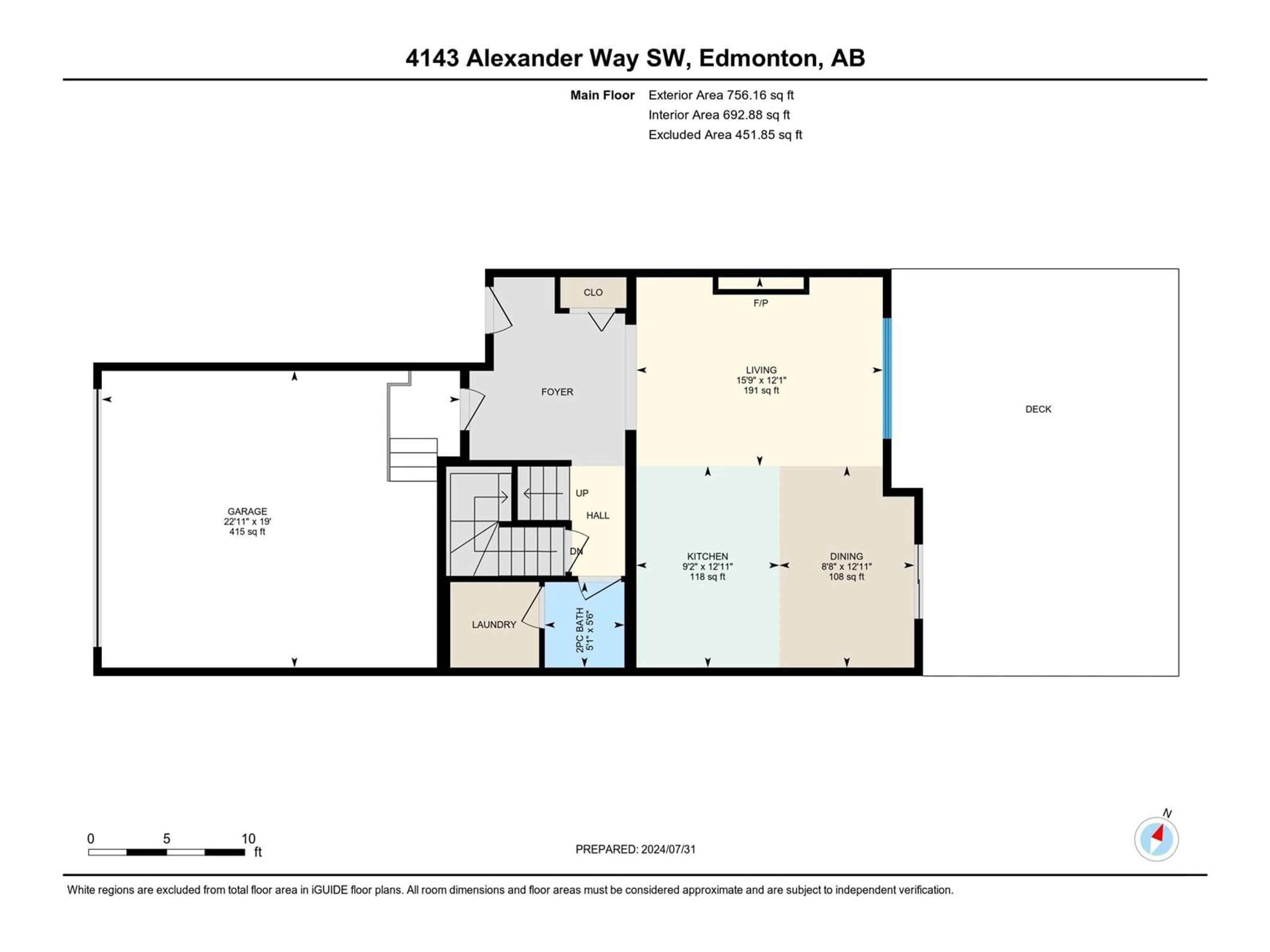4143 ALEXANDER WY SW, Edmonton, Alberta T6W2C8
Contact us about this property
Highlights
Estimated ValueThis is the price Wahi expects this property to sell for.
The calculation is powered by our Instant Home Value Estimate, which uses current market and property price trends to estimate your home’s value with a 90% accuracy rate.Not available
Price/Sqft$314/sqft
Est. Mortgage$2,447/mth
Tax Amount ()-
Days On Market31 days
Description
Discover your dream home & invest in your happiness! Your family will love this 1810 sq. ft. quality-built Sterling Home, offered for sale by the original owners. This beautiful home features a stunning kitchen with a large island, an abundance of cabinets, ample counter space, granite countertops, & s/s appliances. Adjacent to the kitchen is the dining area & a cozy living room, highlighted by a beautiful, stacked stone gas fireplace. The upper level boasts a spacious family-sized bonus room with a corner electric fireplace, a primary bedroom with a walk-in closet & a luxurious 4-pce ensuite, plus 2 additional bedrooms and a 4-pce family bath. The basement is 75% complete with a terrific family room, a roughed-in bath, and utility room. The backyard is an oasis with a large deck & fantastic landscaping, backing a walkway , steps from a community park. This superior location offers easy access to great schools, the Int. Airport, great shopping, & much more. Make this stunning property your family home! (id:39198)
Property Details
Interior
Features
Basement Floor
Family room
5.33 m x 7.2 mUtility room
3.55 m x 2.38 mExterior
Parking
Garage spaces 4
Garage type Attached Garage
Other parking spaces 0
Total parking spaces 4
Property History
 57
57

