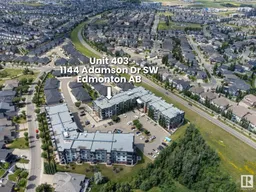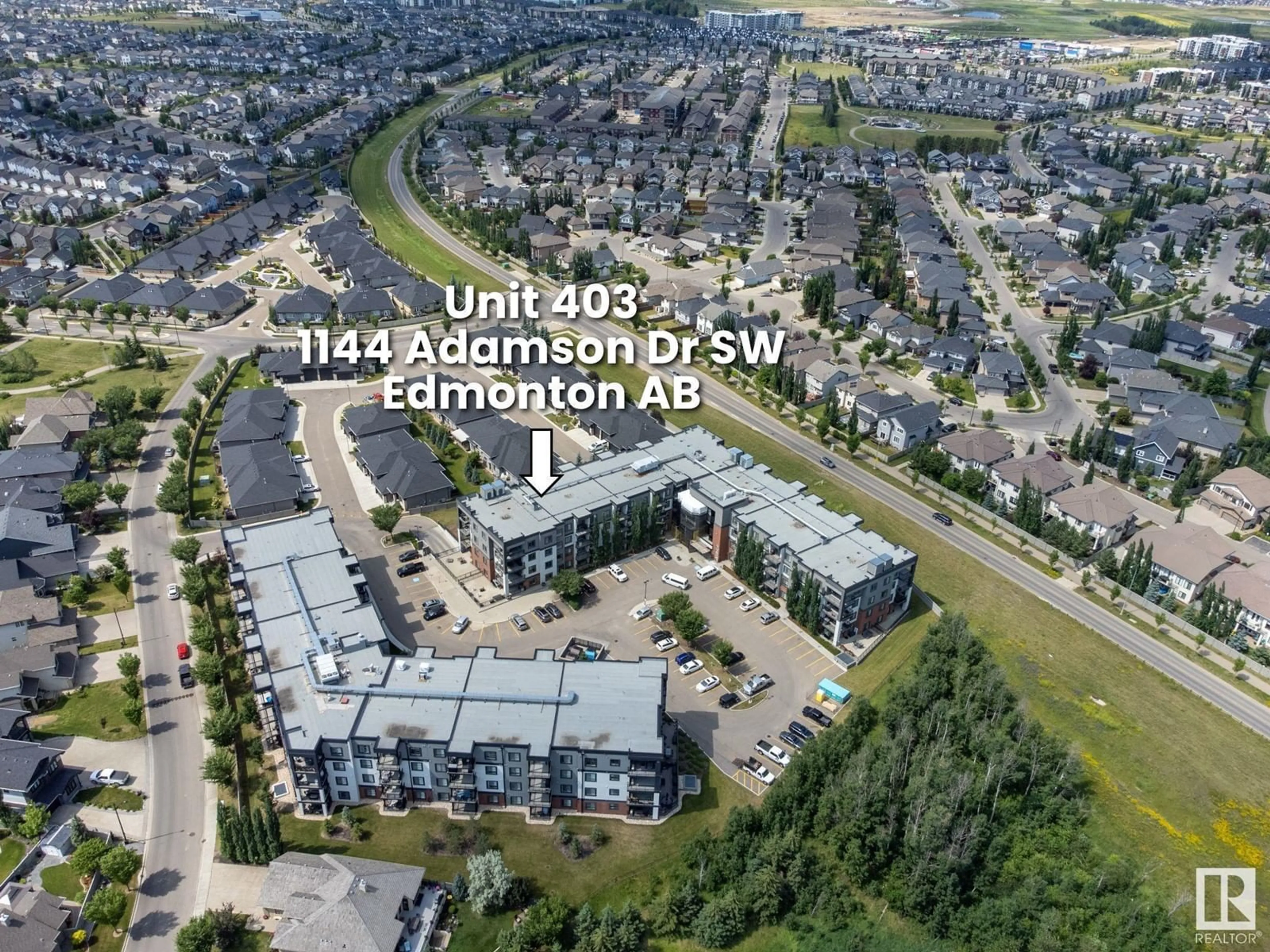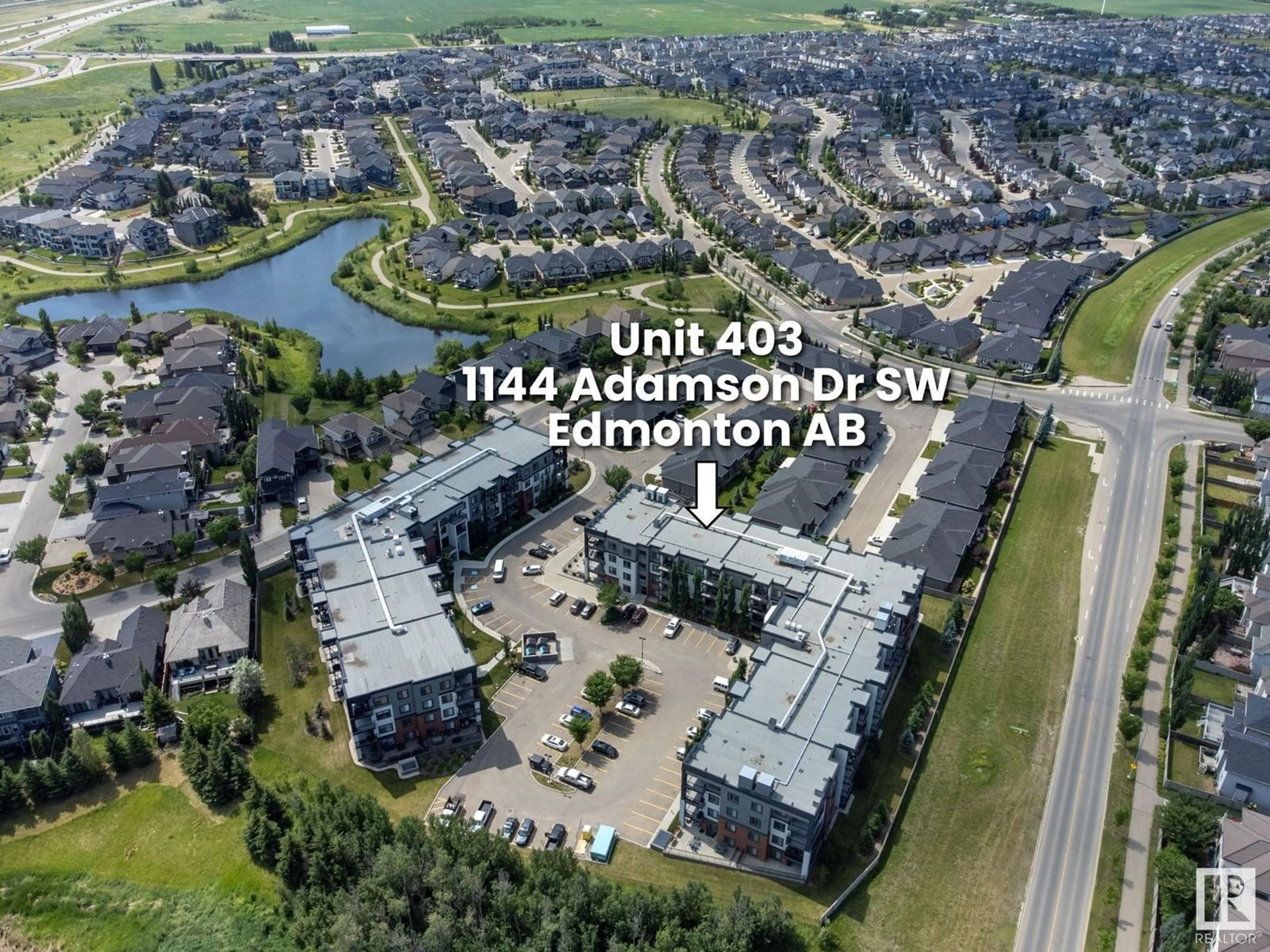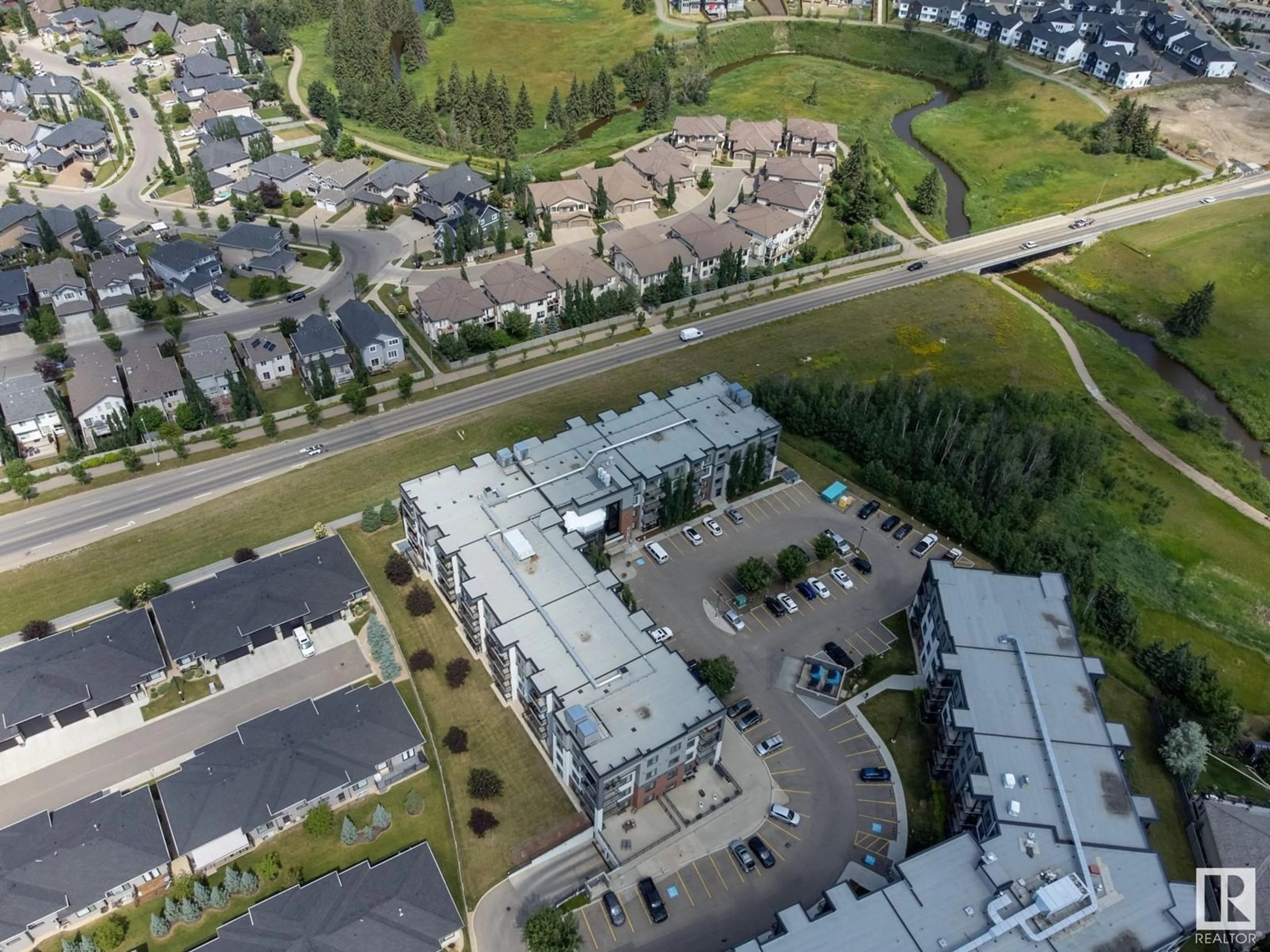#403 1144 ADAMSON DR SW, Edmonton, Alberta T6W2X7
Contact us about this property
Highlights
Estimated ValueThis is the price Wahi expects this property to sell for.
The calculation is powered by our Instant Home Value Estimate, which uses current market and property price trends to estimate your home’s value with a 90% accuracy rate.Not available
Price/Sqft$317/sqft
Days On Market15 days
Est. Mortgage$1,069/mth
Maintenance fees$379/mth
Tax Amount ()-
Description
Welcome to Elan Condominiums. Located beside a ravine and minutes to all the amenities, airport .This PENTHOUSE unit is sure to impress! OPEN CONCEPT FLOOR PLAN. The PATIO doors along the back of the home flood your living space with natural light. The kitchen is in pristine condition & has a massive island, perfect for an eat in bar, upgraded S/S APPLIANCES and plenty of cabinet space. The primary bedroom is spacious & has a walk-in closet & 3 pc bathroom with ceramic tile flooring. The second bedroom is on the opposite end of the unit, & is the perfect spot for a guest room, home office or gym. Other features of this unit include a 4 pc bathroom, in-suite laundry, 9' ceilings, a built-in desk, private balcony, underground parking stall, storage cage & MORE! Building Amenities: fitness centre, social room & a security system (id:39198)
Property Details
Interior
Features
Main level Floor
Living room
3.17 m x 3.35 mKitchen
3.44 m x 3.66 mPrimary Bedroom
3.44 m x 4.97 mBedroom 2
3.04 m x 3.85 mCondo Details
Amenities
Ceiling - 9ft
Inclusions
Property History
 35
35


