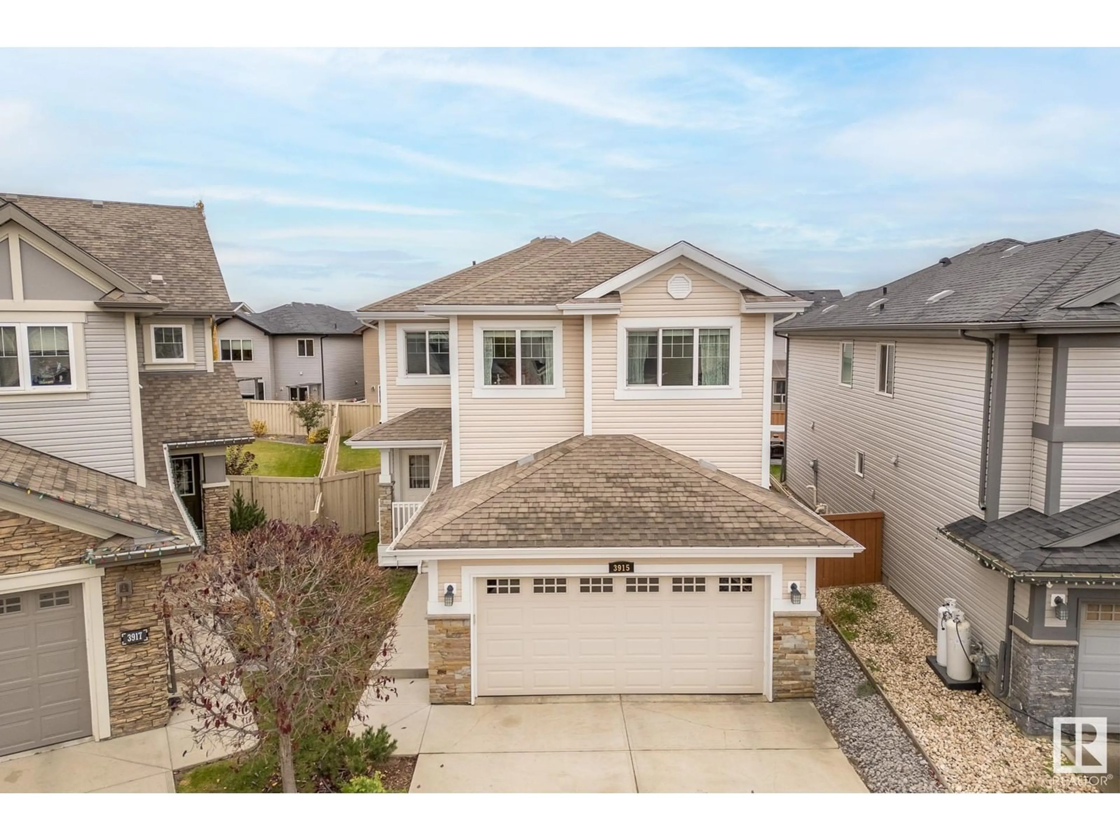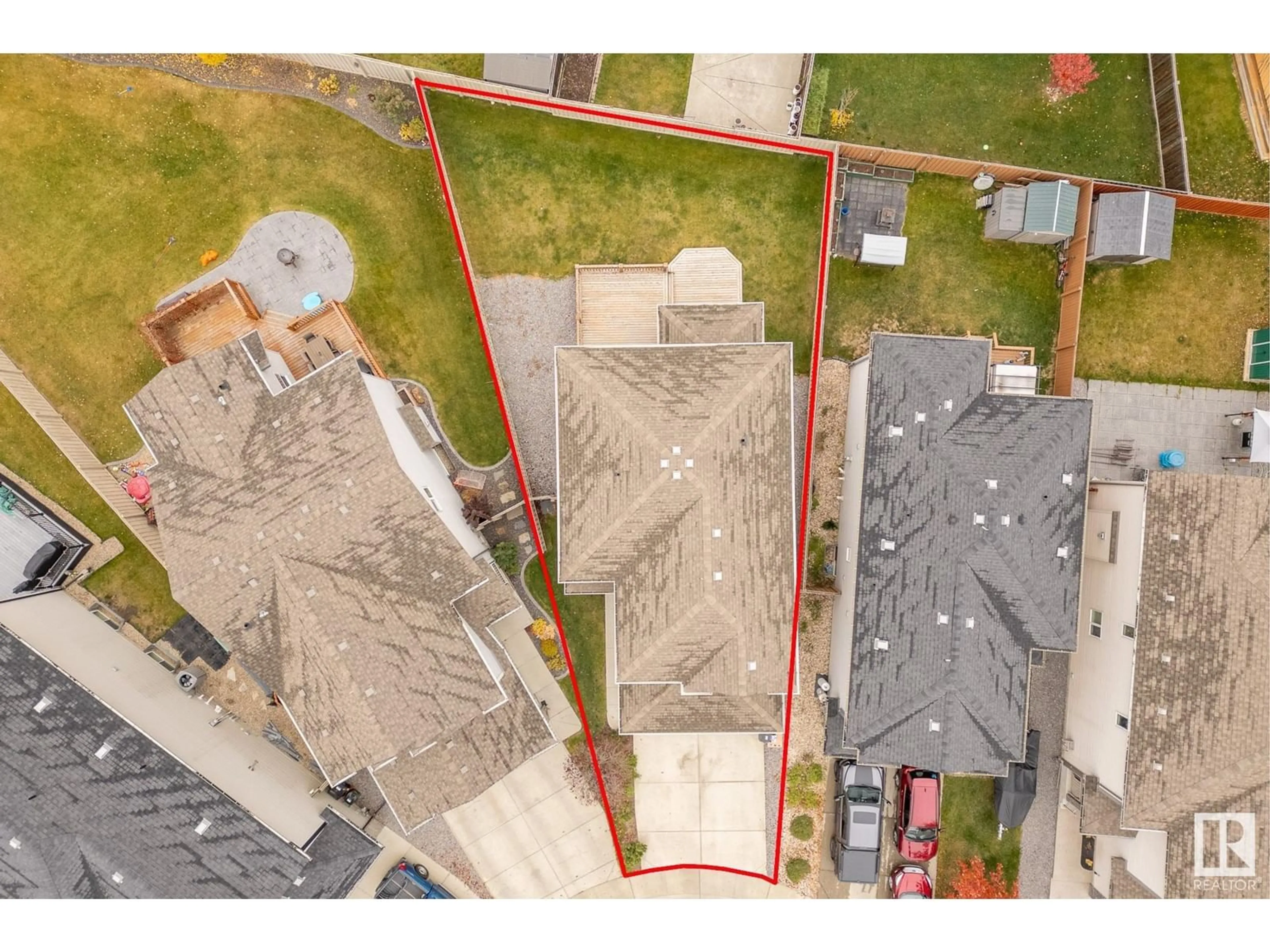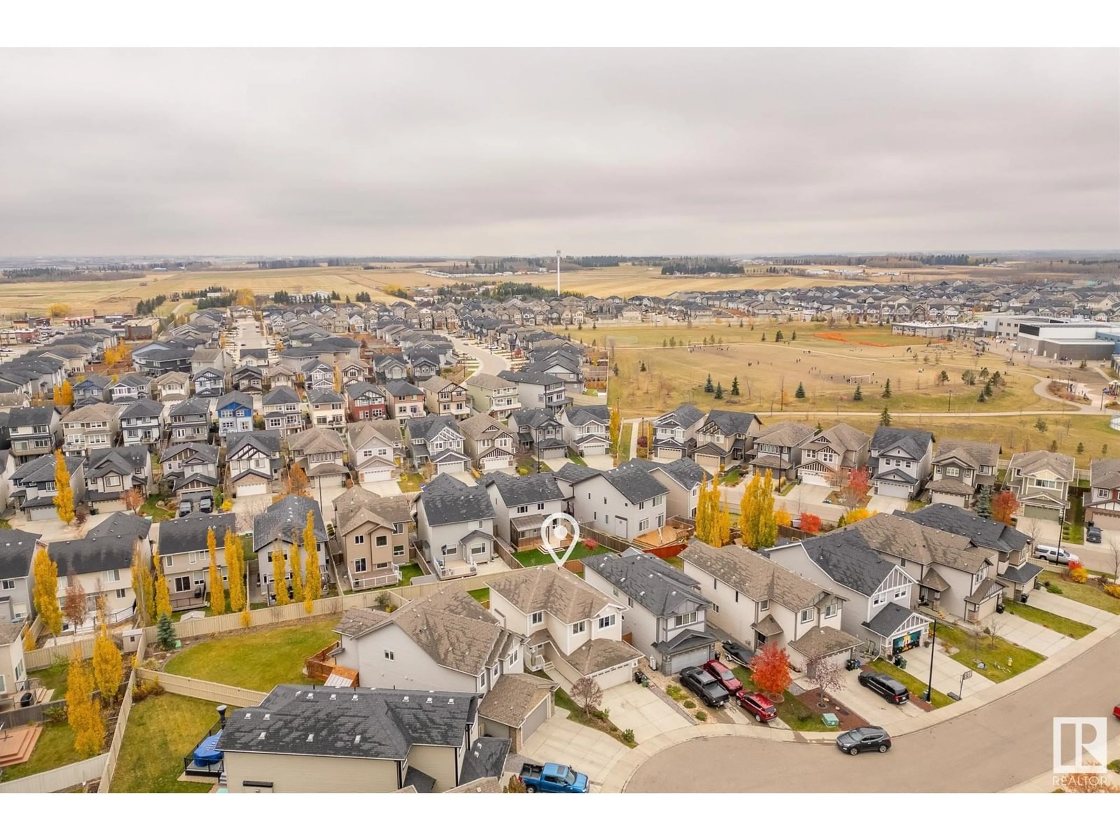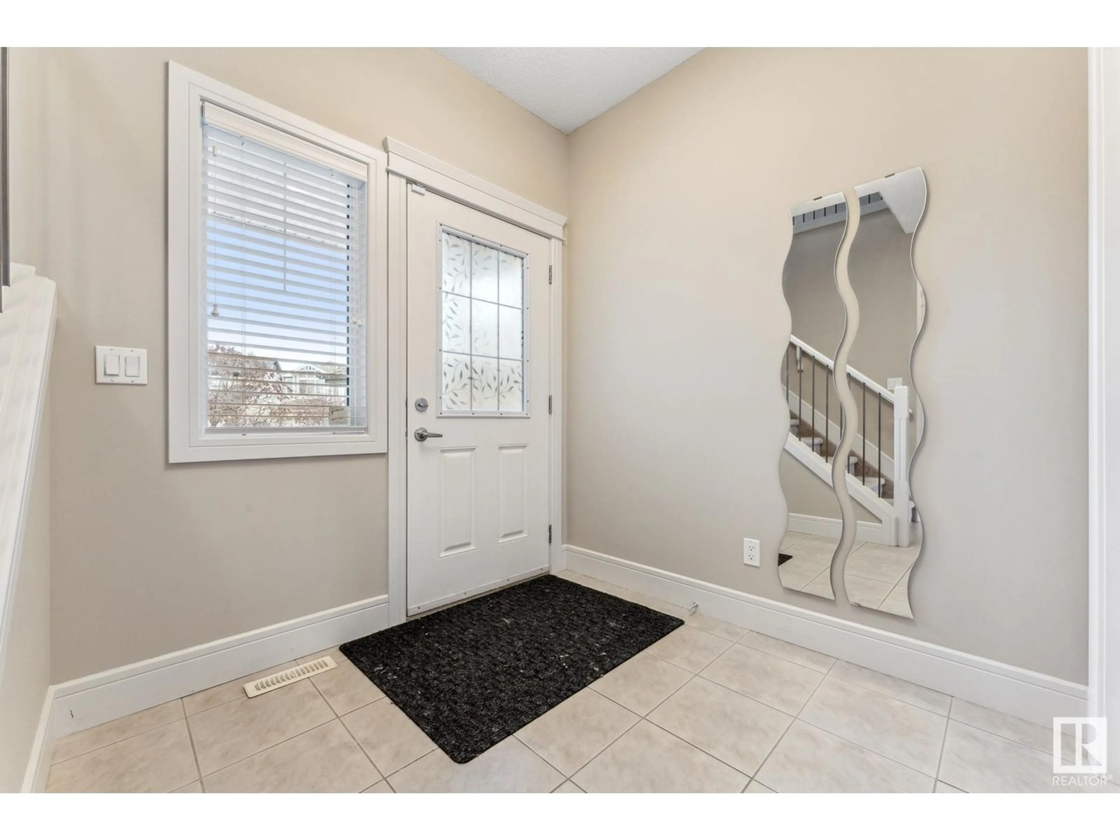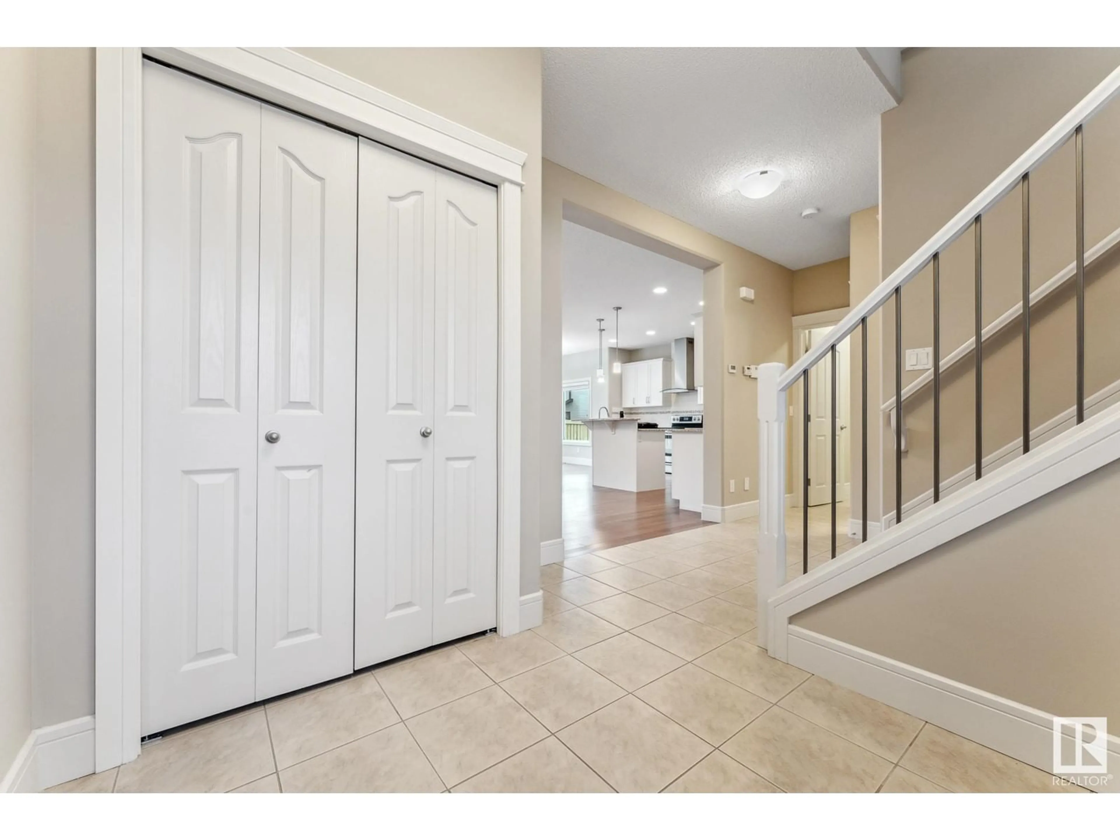3915 AGAR CO SW, Edmonton, Alberta T6W2G3
Contact us about this property
Highlights
Estimated ValueThis is the price Wahi expects this property to sell for.
The calculation is powered by our Instant Home Value Estimate, which uses current market and property price trends to estimate your home’s value with a 90% accuracy rate.Not available
Price/Sqft$293/sqft
Est. Mortgage$2,469/mo
Tax Amount ()-
Days On Market53 days
Description
A beautiful home in one of the most desirable neighborhoods, Allard! ** Let's cut to the chase. ***** Features: ** A SOUTH facing backyard, more light, better life! ** 500 meters away from Dr. Lila Fahlman School & Allard Park. ** Cul-de-Sac, no through traffic. ** Quite, spacious & wide backyard. ** Close to 2,000 square feet. ** Many upgrades: 9 feet ceiling on main, granite countertop, Hardwood floor, walk-in pantry, Hunter Douglas windows blinds, Air Conditioning & two-tier rear deck. ** Bright living room at main with a natural gas fireplace. ** Large family/bonus room at upper level. ** Three bedrooms upper. The master bedroom has a 5-piece ensuite with a jet tub. ** Basement has plumbing rough-in, and is a large & clean canvas ready for new magic touch. ** Double attached garage, heated, insulated & drywalled. ***** Quick and easy access to Anthony Henday Highway, Calgary Trail & Edmonton International Airport. Home is what you make it! Move in & Enjoy living! (id:39198)
Property Details
Interior
Features
Main level Floor
Dining room
3.18 m x 2.15 mKitchen
3.95 m x 4.67 mLiving room
4.27 m x 4.67 mLaundry room
2.44 m x 3.33 mExterior
Parking
Garage spaces 4
Garage type Attached Garage
Other parking spaces 0
Total parking spaces 4

