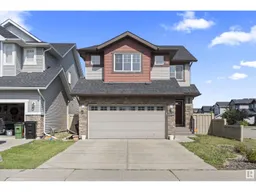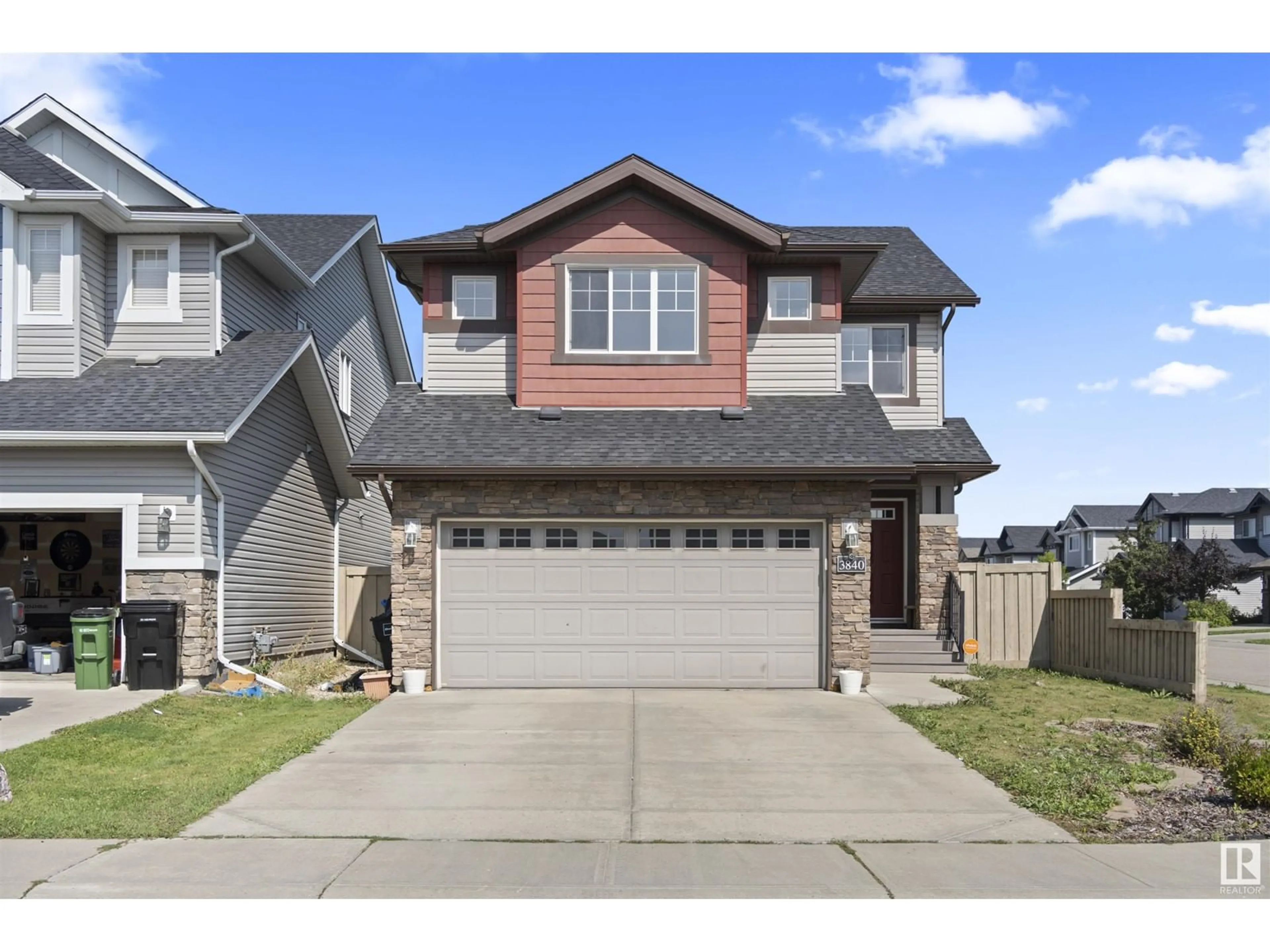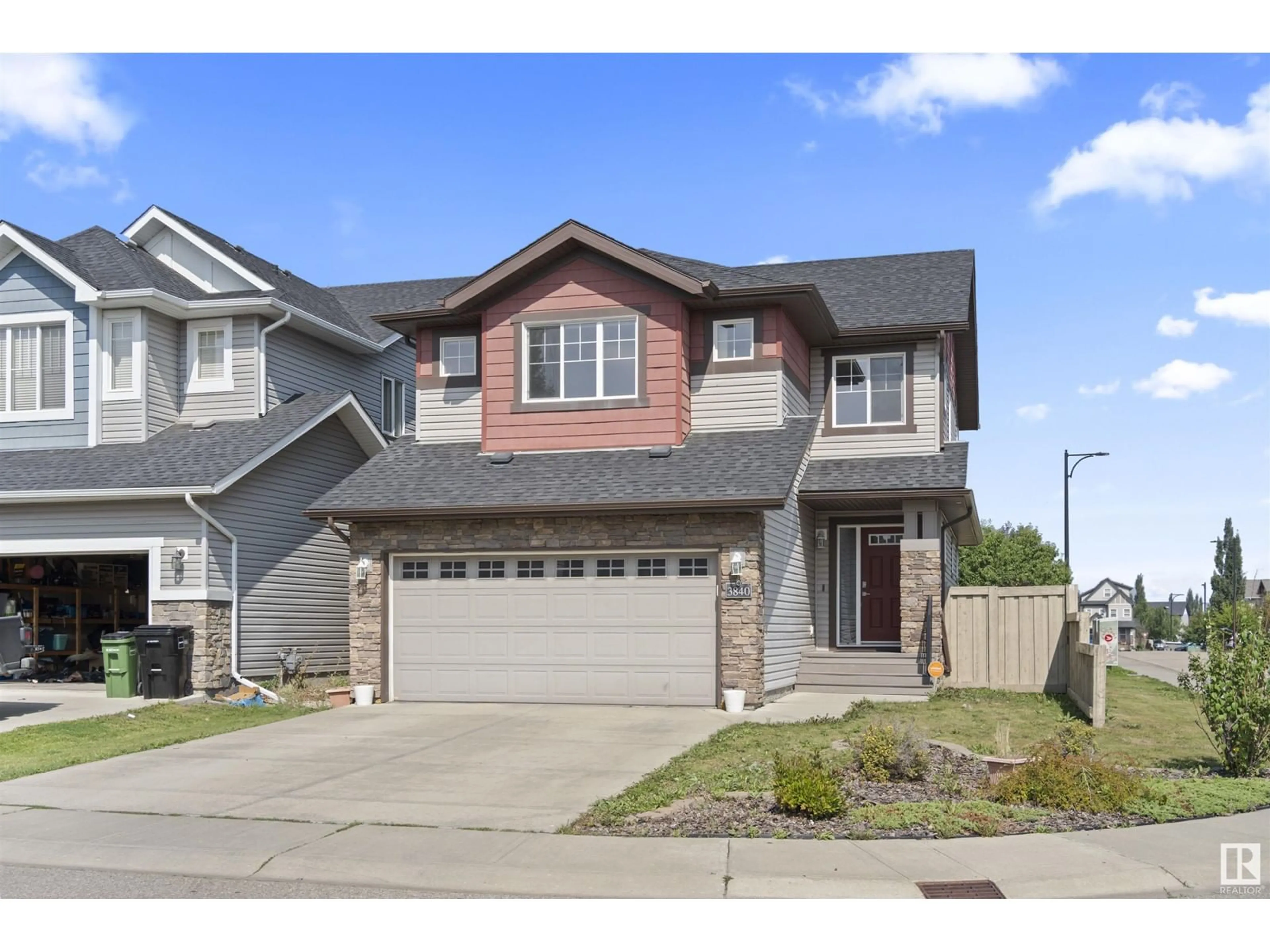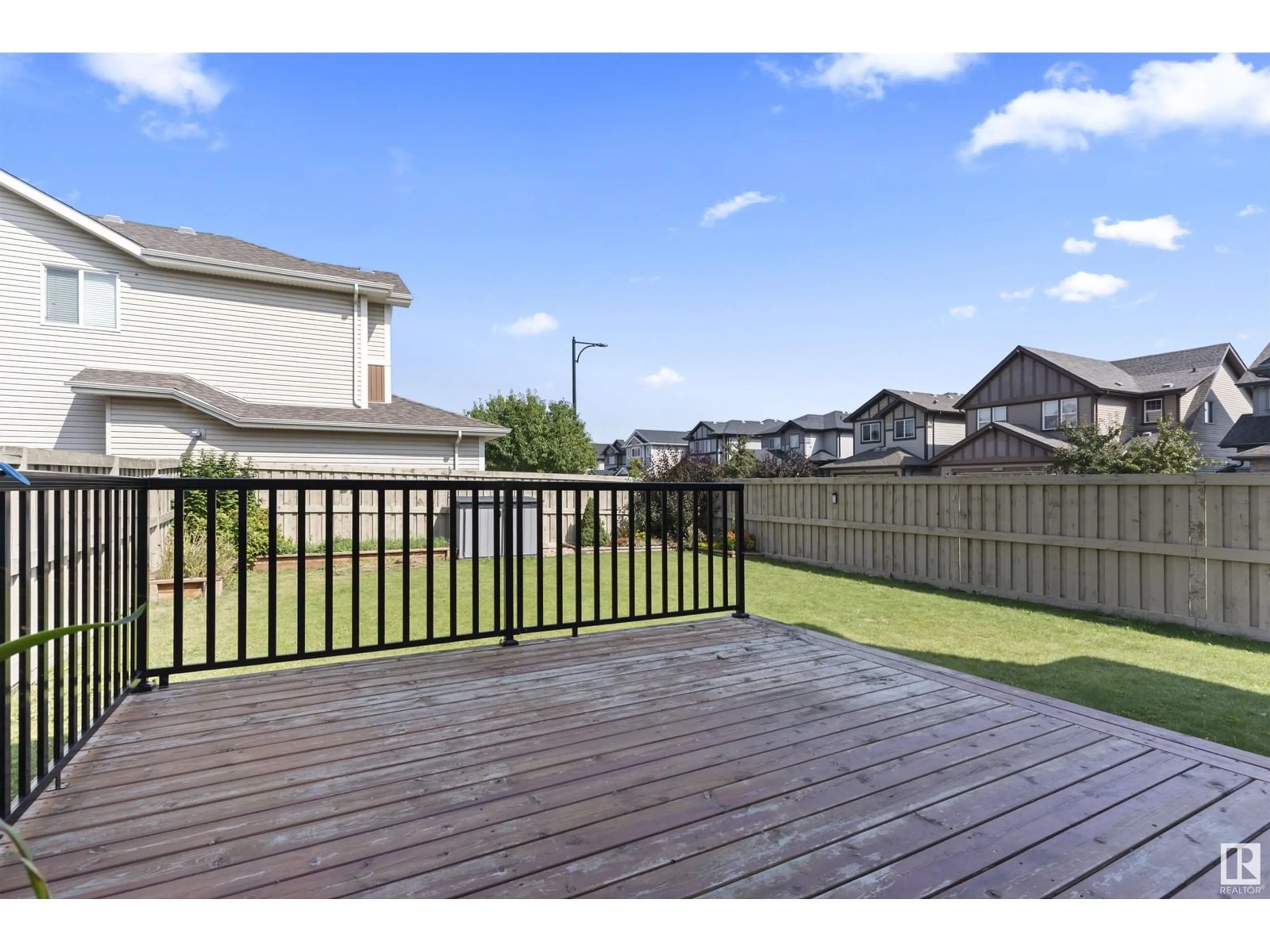3840 AGAR GREEN GR SW, Edmonton, Alberta T6W0W9
Contact us about this property
Highlights
Estimated ValueThis is the price Wahi expects this property to sell for.
The calculation is powered by our Instant Home Value Estimate, which uses current market and property price trends to estimate your home’s value with a 90% accuracy rate.Not available
Price/Sqft$310/sqft
Est. Mortgage$2,362/mth
Tax Amount ()-
Days On Market10 days
Description
Welcome to this lovely 1773 SF home in the desirable community of Allard, offering the perfect blend of style, comfort, and functionality. Ideal for young families or first-time buyers, this home features 3 bedrooms, 2.5 baths and a kitchen designed for both everyday living and entertaining, complete with granite countertops and stainless-steel appliances. The master ensuite is your personal sanctuary, boasting a large soaker tub, perfect for unwinding after a long day. Recent updates include a new hot water tank and a washer/dryer replaced within the last 2 years. Step outside to a spacious backyard featuring a large deckan inviting space for a quiet retreat or hosting family and friends. Nestled in a safe, family-friendly neighborhood, this home offers easy access to green spaces, top-rated schools, and all the amenities you need, plus quick access to major routes for stress-free commuting, making this home the ideal place to start your next chapter. (id:39198)
Property Details
Interior
Features
Main level Floor
Living room
12'7" x 17'2Dining room
12'5" x 9'Kitchen
12'5" x 9'7Laundry room
8'3" x 7'3"Property History
 47
47


