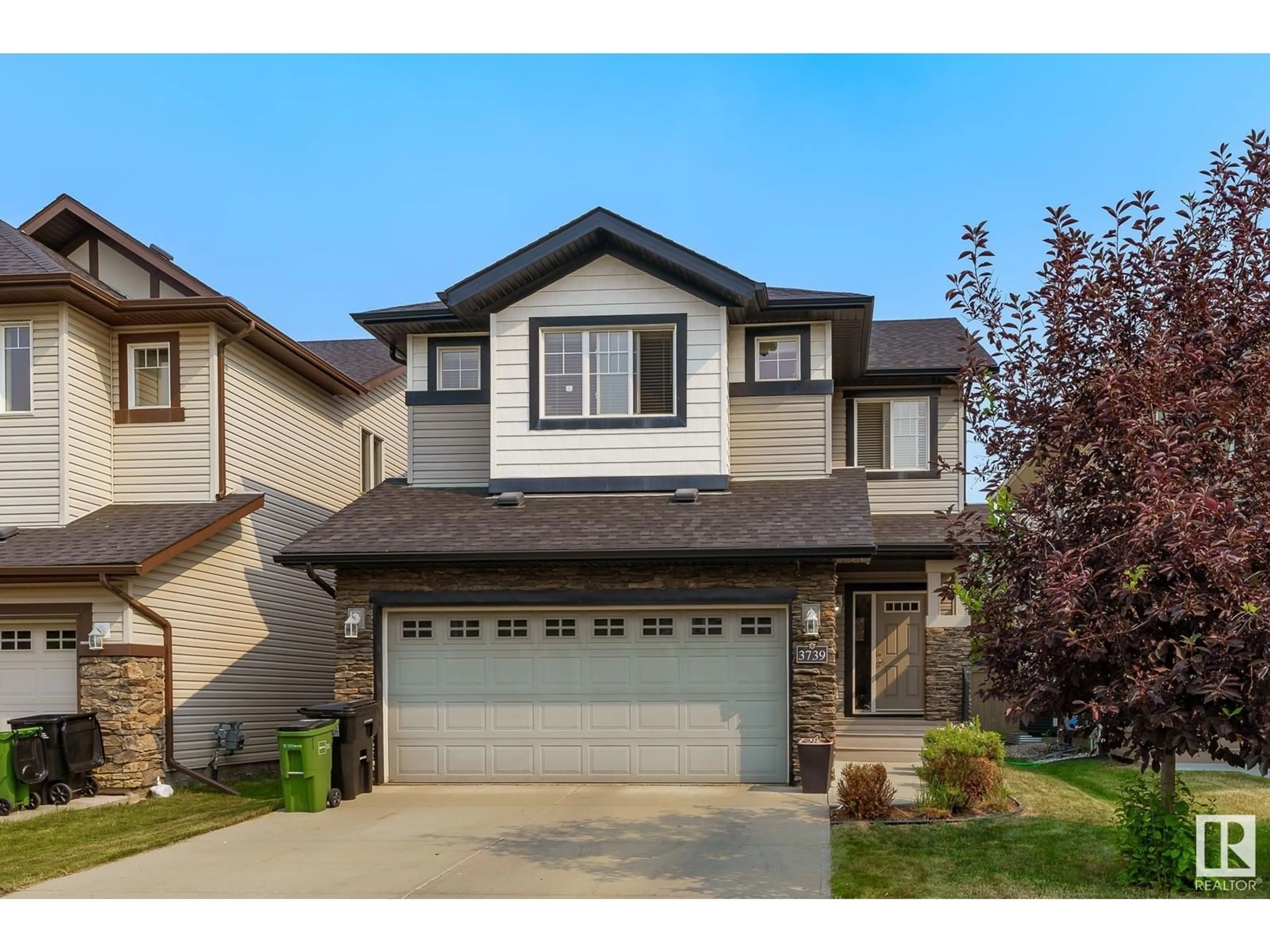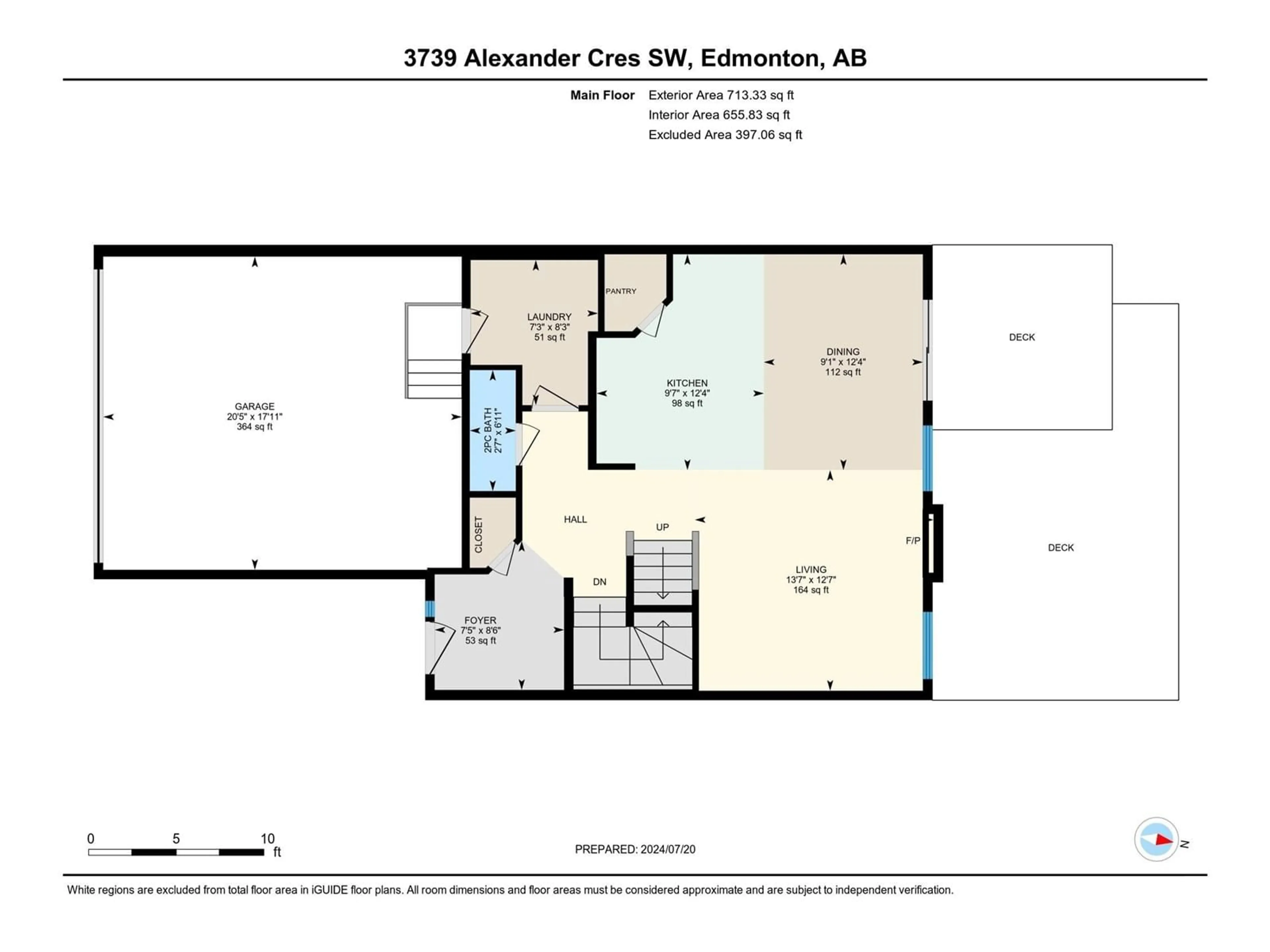3739 ALEXANDER CR SW, Edmonton, Alberta T6W0W6
Contact us about this property
Highlights
Estimated ValueThis is the price Wahi expects this property to sell for.
The calculation is powered by our Instant Home Value Estimate, which uses current market and property price trends to estimate your home’s value with a 90% accuracy rate.Not available
Price/Sqft$282/sqft
Days On Market4 days
Est. Mortgage$2,126/mth
Tax Amount ()-
Description
Welcome to the desirable community of Allard. Excellent location! Walking distance to Dr. Lila Fahlman K to 9 School, walking paths, and parks. The main floor features a bright and open kitchen, dining room, and living room with 9 ft ceilings, a gas fireplace, hardwood floors, and large windows/patio doors onto the rear yard. The kitchen features 42' cabinets, a corner pantry, granite countertops, and SS appliances. A 2 piece bath, laundry, and mud room entrance from the garage rounds off this level. Upstairs is a spacious primary bedroom with a 5 piece en-suite featuring a soaker tub, separate shower, dual vanities with granite countertops, and a good-sized walk-in closet. The main bath on this level has separate areas for the sink vanity and tub/shower. Great for the kids to share. Upstairs are two more good-sized bedrooms with walk-in closets, and a generous bonus room. The rear yard has a large deck, low-maintenance landscaping, and trees along the rear boulevard for privacy. Great value in Allard! (id:39198)
Property Details
Interior
Features
Main level Floor
Living room
Dining room
Kitchen
Property History
 49
49

