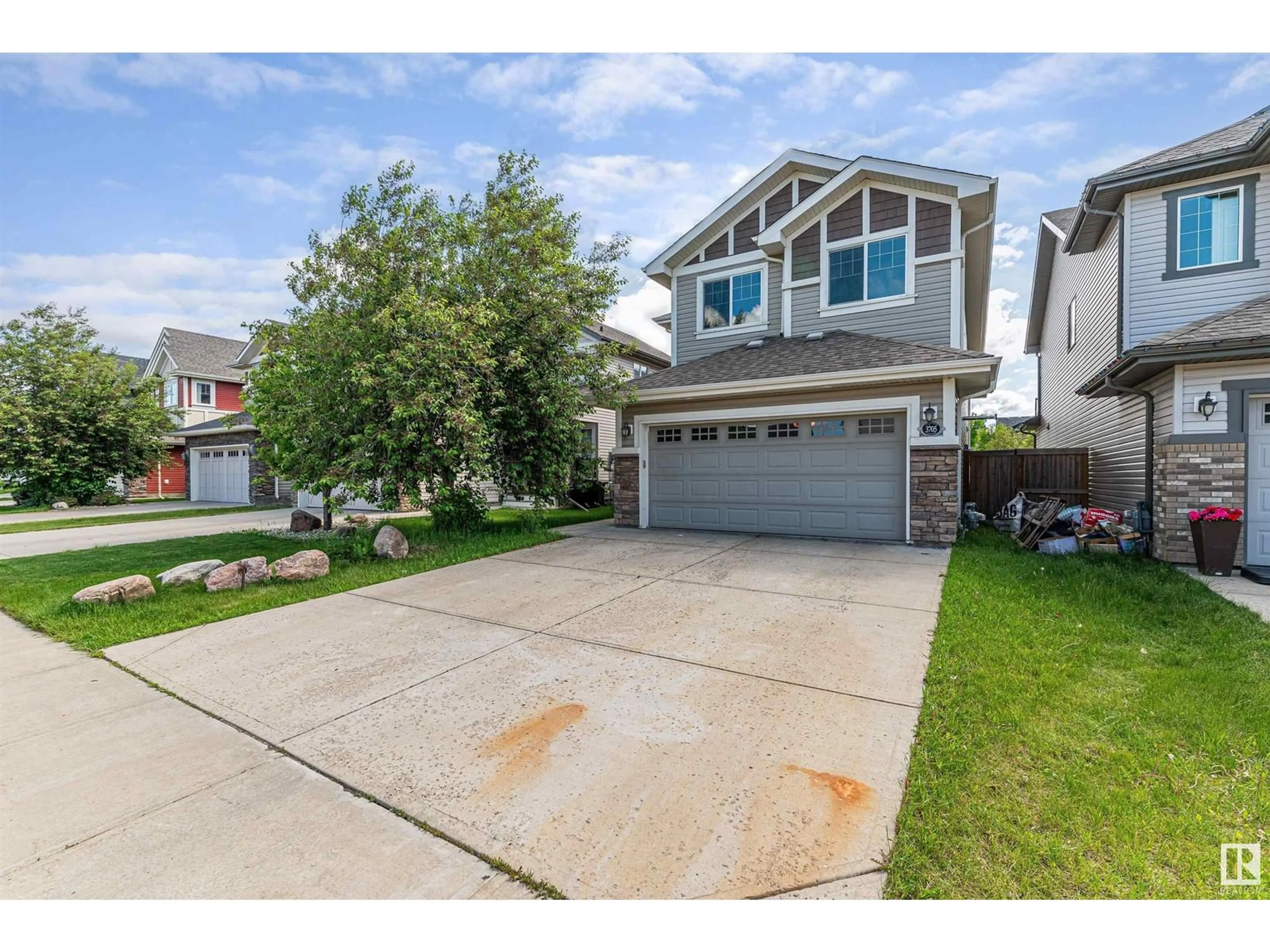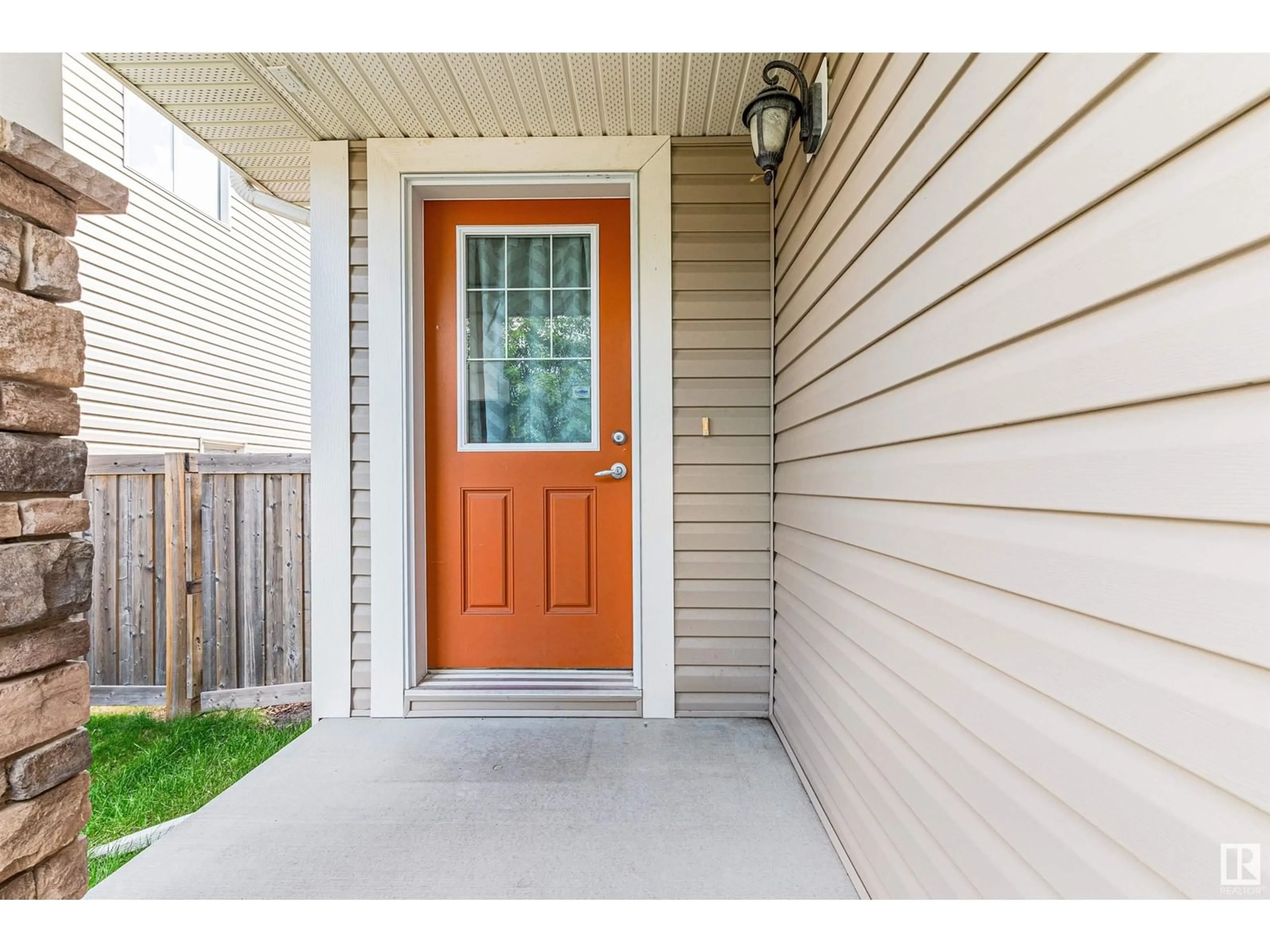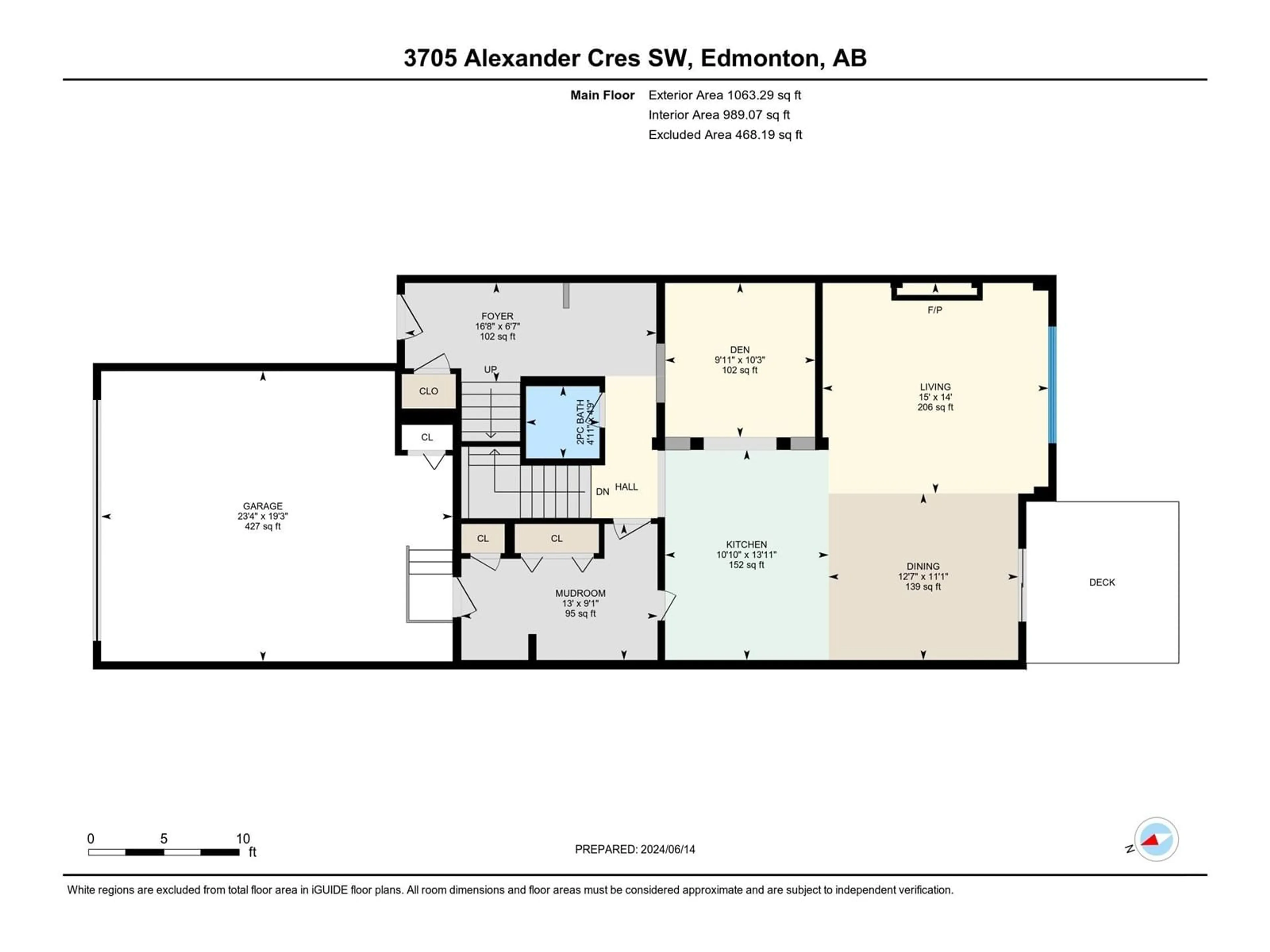3705 ALEXANDER CR SW, Edmonton, Alberta T6W0W7
Contact us about this property
Highlights
Estimated ValueThis is the price Wahi expects this property to sell for.
The calculation is powered by our Instant Home Value Estimate, which uses current market and property price trends to estimate your home’s value with a 90% accuracy rate.Not available
Price/Sqft$261/sqft
Days On Market43 days
Est. Mortgage$2,743/mth
Tax Amount ()-
Description
Welcome to Allard, Over 2439+ sqft, former Sterling show home in Allard, southwest Edmonton. Being a former show home, it has many upgrades: central air conditioning, high-efficiency furnace, hot water tank, heat exchanger; exotic granite counter for Kitchen and all Bathrooms; hardwood and ceramic tiles flooring throughout the main level. A chef-sized Kitchen with stainless appliances, massive counter space; wine rack, gigantic walk-thru Pantry; built-in speakers in the Living Room and Master Bedroom... Features 3 Bedrooms and 3 Bathrooms (two 5 pc. Bath and one 2 Pc. Bath), a Flex Room, a 21' x 14' Bonus Room with built-in computer Bench; conveniently upper floor Laundry; heated garage, fully fenced backyard with sundeck. Features brand new carpets, a fresh coat of paint, ready to move-in! 15 minutes from Edmonton International Airport, quick access to Edmonton Ring Road Henday Drive to all other parts of the city. (id:39198)
Property Details
Interior
Features
Main level Floor
Living room
4.26 m x 4.57 mDining room
3.37 m x 3.84 mKitchen
4.25 m x 3.31 mDen
3.12 m x 3.04 mExterior
Parking
Garage spaces 4
Garage type Attached Garage
Other parking spaces 0
Total parking spaces 4
Property History
 49
49


