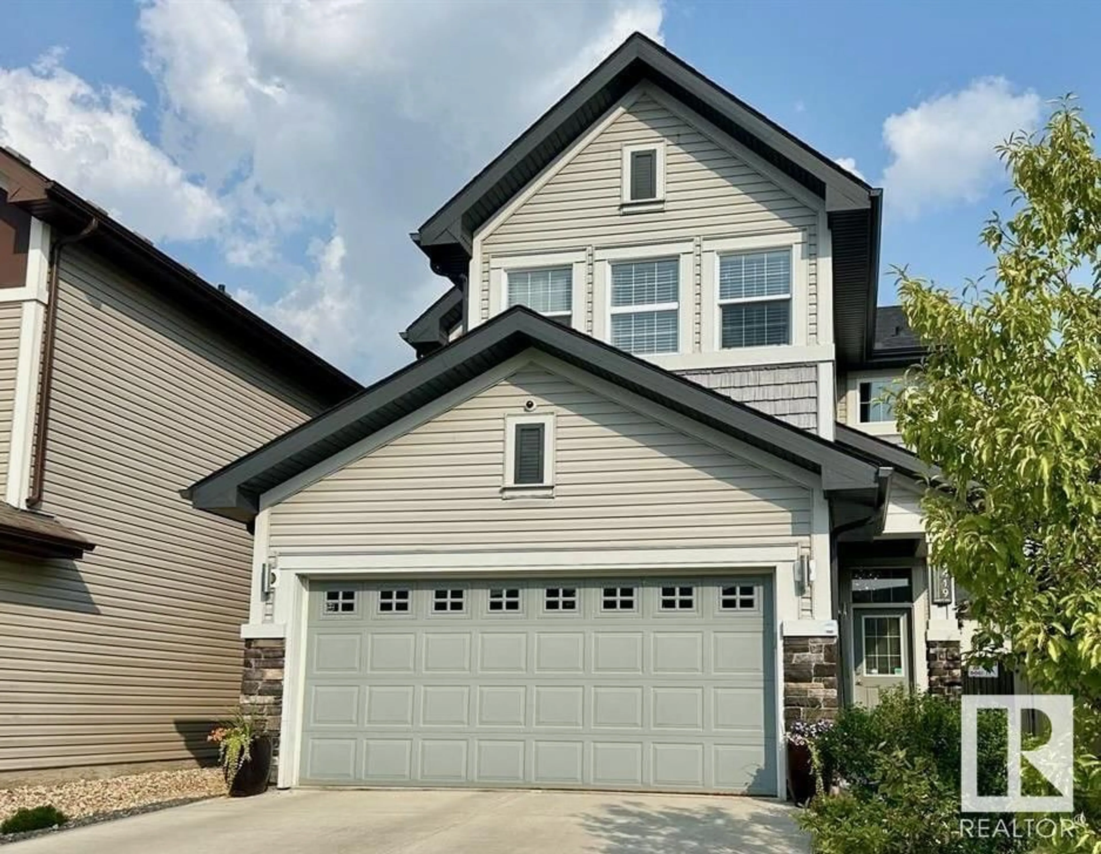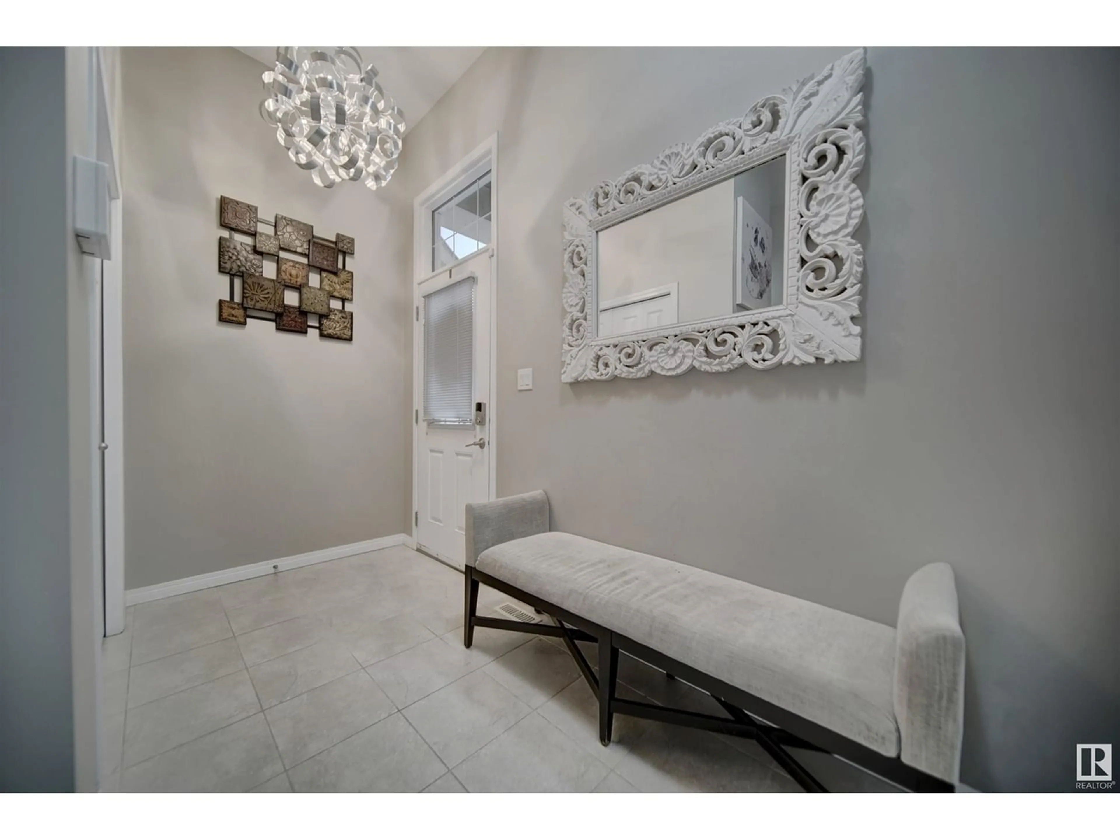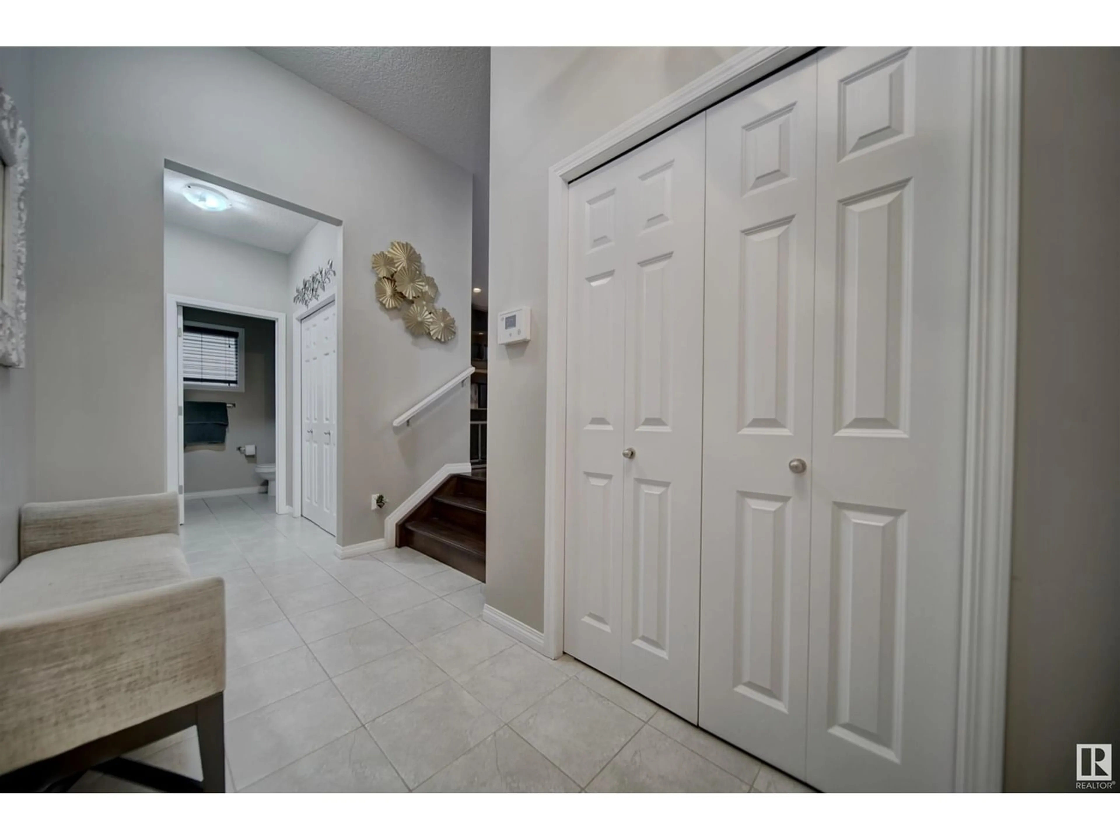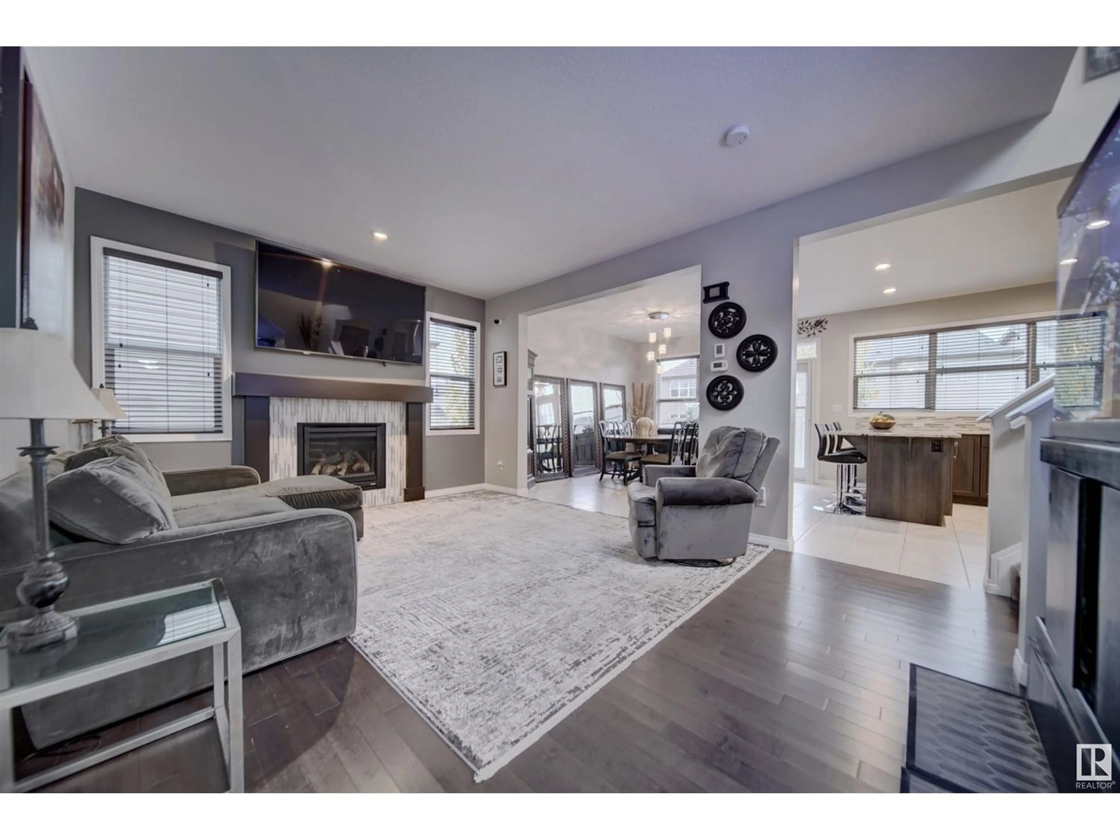3419 ABBOTT WY SW SW, Edmonton, Alberta T6W2M3
Contact us about this property
Highlights
Estimated ValueThis is the price Wahi expects this property to sell for.
The calculation is powered by our Instant Home Value Estimate, which uses current market and property price trends to estimate your home’s value with a 90% accuracy rate.Not available
Price/Sqft$286/sqft
Est. Mortgage$2,383/mo
Tax Amount ()-
Days On Market1 year
Description
Terrific family home located in a quiet crescent close to schools, shopping and bus. Contemporary open floor plan with 9 ft ceilings and kitchen open to the dining area and great room. Spacious kitchen features a huge window overlooking the yard, granite counters, breakfast bar, tile floors, pot lighting and stainless steel appliances. Large great room features hardwood floors and gorgeous gas fireplace with wooden mantle and tile surround. 3 spacious bedrooms upstairs including a large primary suite with full bath and walk in closet. Upper floor laundry room and bonus room. Basement is nicely finished with a 4th bedroom, family room, full bath and loads of storage room. Attached heated garage with epoxy floor and direct access to house. Nicely landscaped yard features synthetic grass, deck and fire pit. High efficiency furnace with central air conditioning. Very well maintained inside and out. For more details please visit the REALTORs Website. (id:39198)
Property Details
Interior
Features
Basement Floor
Family room
Bedroom 4
Exterior
Parking
Garage spaces 4
Garage type -
Other parking spaces 0
Total parking spaces 4




