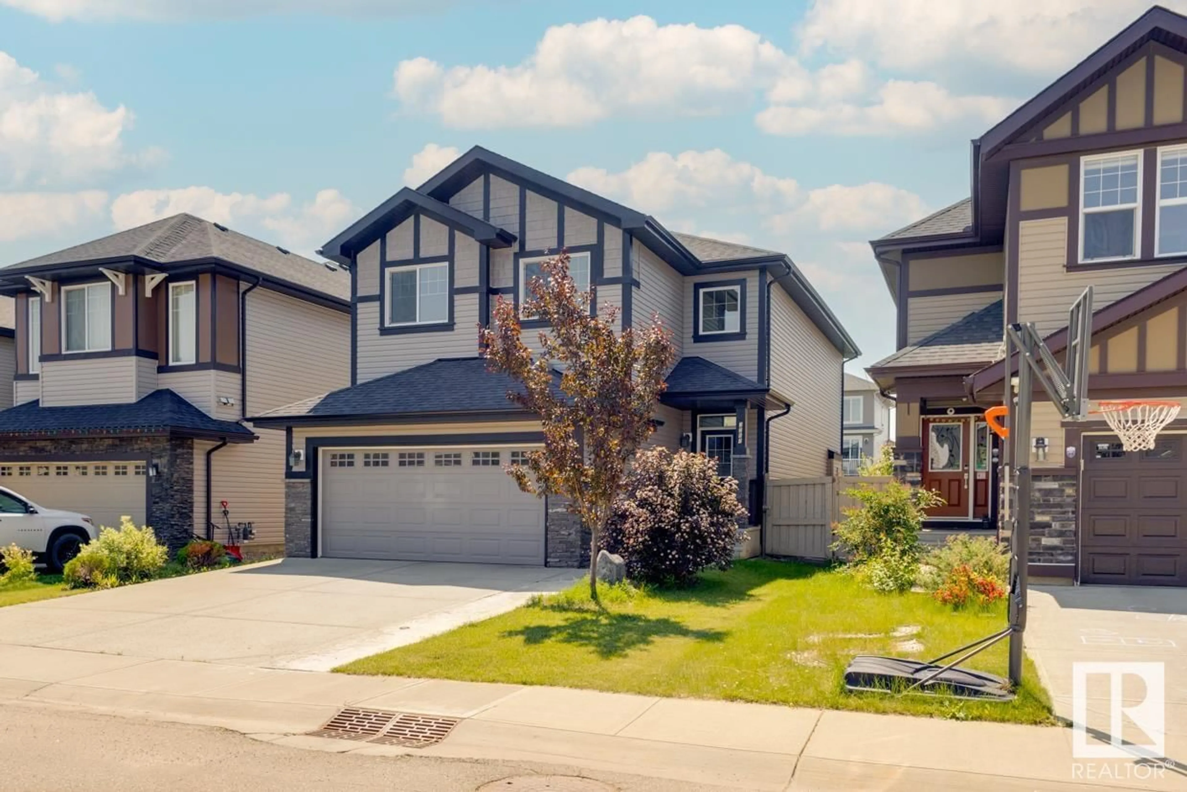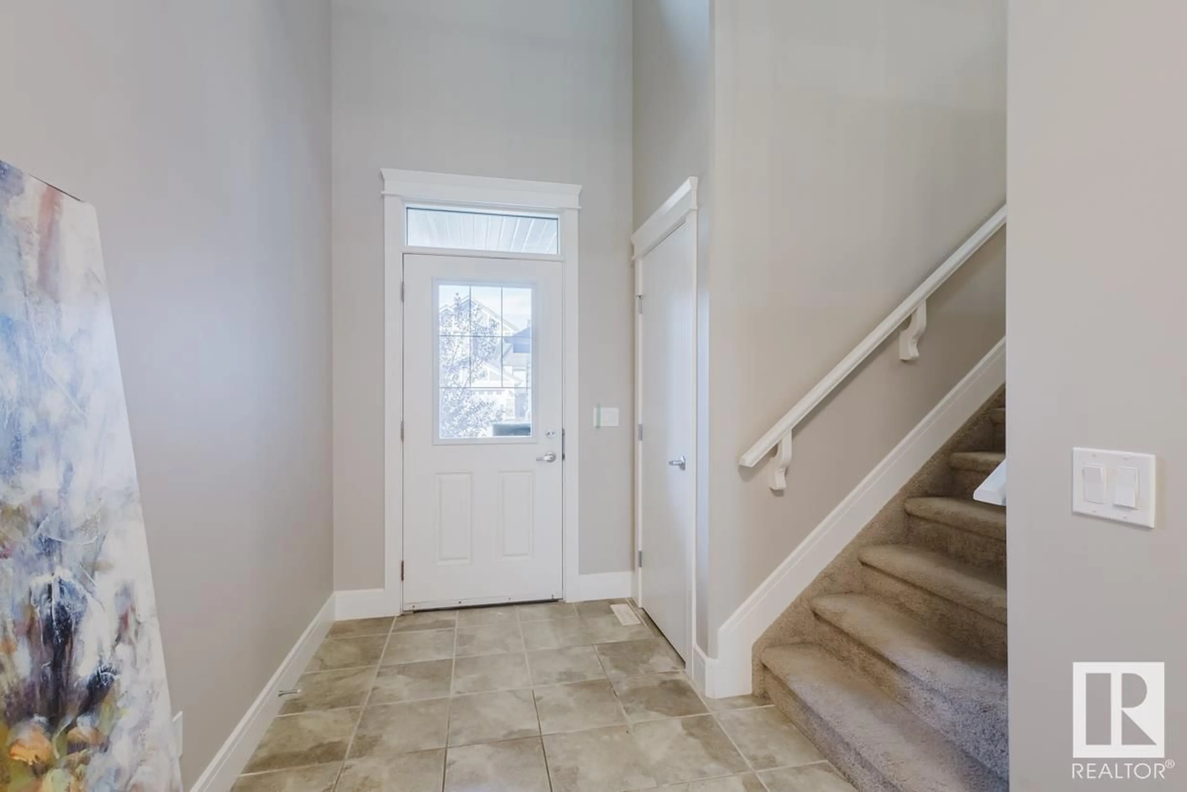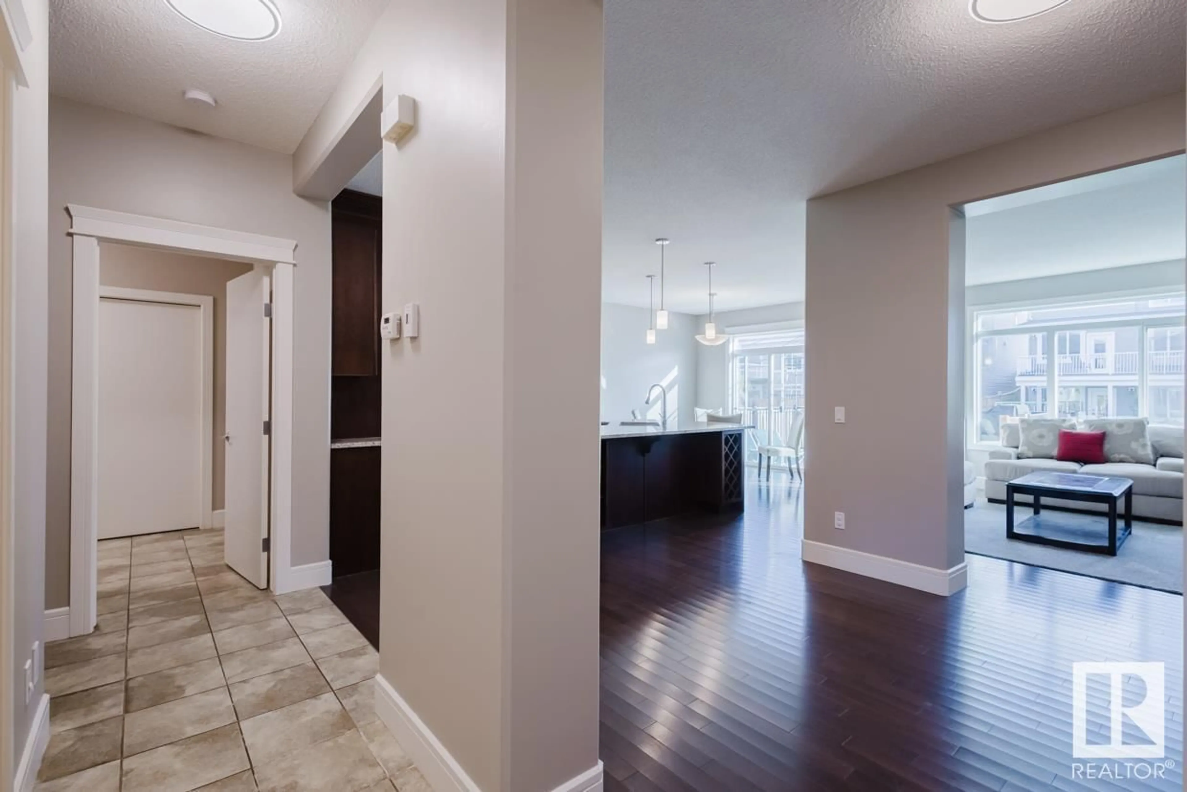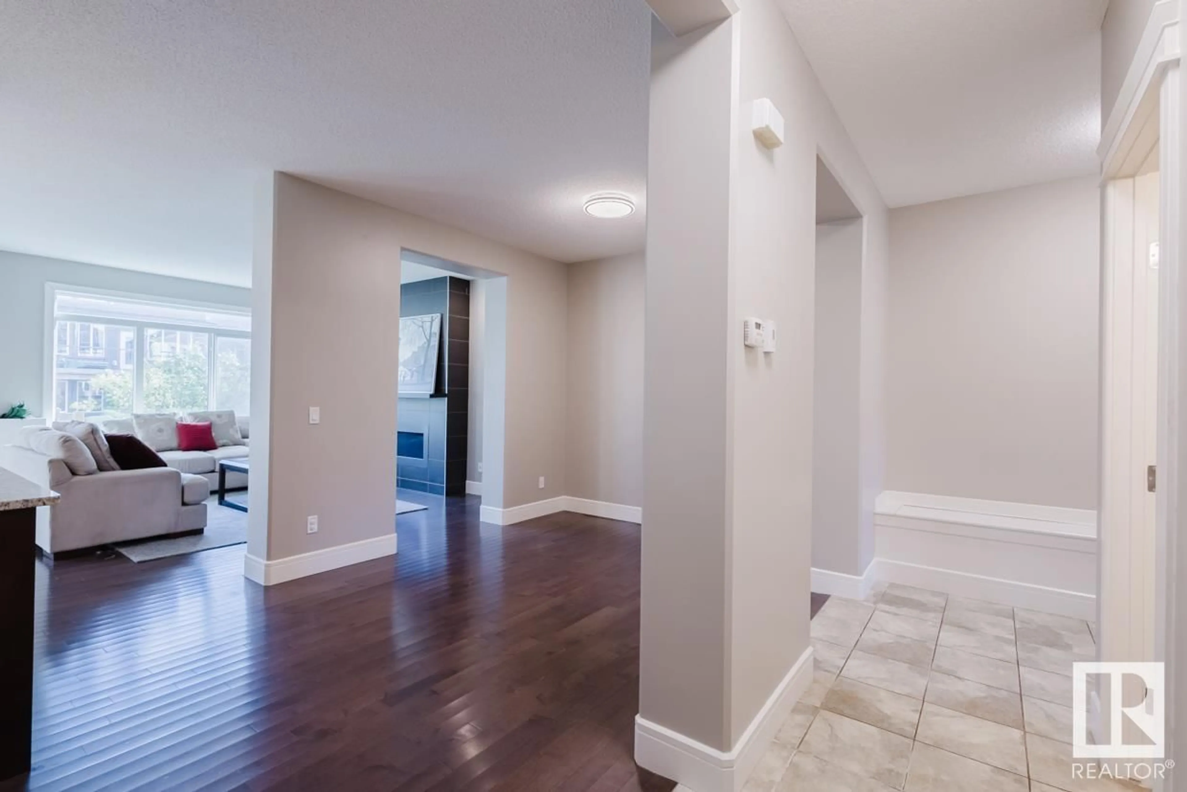3257 ABBOTT CR SW, Edmonton, Alberta T6W2M4
Contact us about this property
Highlights
Estimated ValueThis is the price Wahi expects this property to sell for.
The calculation is powered by our Instant Home Value Estimate, which uses current market and property price trends to estimate your home’s value with a 90% accuracy rate.Not available
Price/Sqft$259/sqft
Est. Mortgage$2,662/mo
Tax Amount ()-
Days On Market2 days
Description
BACKING onto a walking trail with a SOUTH facing backyard! This air-conditioned original owner home boasts 2380+ sqft, 2.5 baths & a heated dbl attached garage. As you enter, you are welcomed by a spacious foyer w/ high ceiling. Open concept 9’ main flr features hardwood flooring & a living rm w/ gas F/P & large window overlooking South facing backyard. Gourmet kitchen boasts loads of cabinets, granite countertops, SS appliances w/ gas stove, HUGE center island. Main floor flex room is perfect as an open office (can be easily converted an enclosed one)or kid's play/study area. Dining room is off kitchen w/ patio door to the backyard. Upstairs features a HUGE bonus room, laundry rm & TWO good sized bedrooms. Primary bedroom has a large W/I closet & 5 pc ensuite w/ dbl sinks, a corner tub & a separate standing shower. Finished staircase to the unfinished basement w/ plumbing R/I. Walking distance to K-9 Lila Fahlman School, park & walking trails. Quick access to QEII, YEG airport & shopping. (id:39198)
Property Details
Interior
Features
Main level Floor
Living room
4.42 m x 4.47 mDining room
3.32 m x 3.36 mKitchen
3.31 m x 4.03 mProperty History
 37
37




