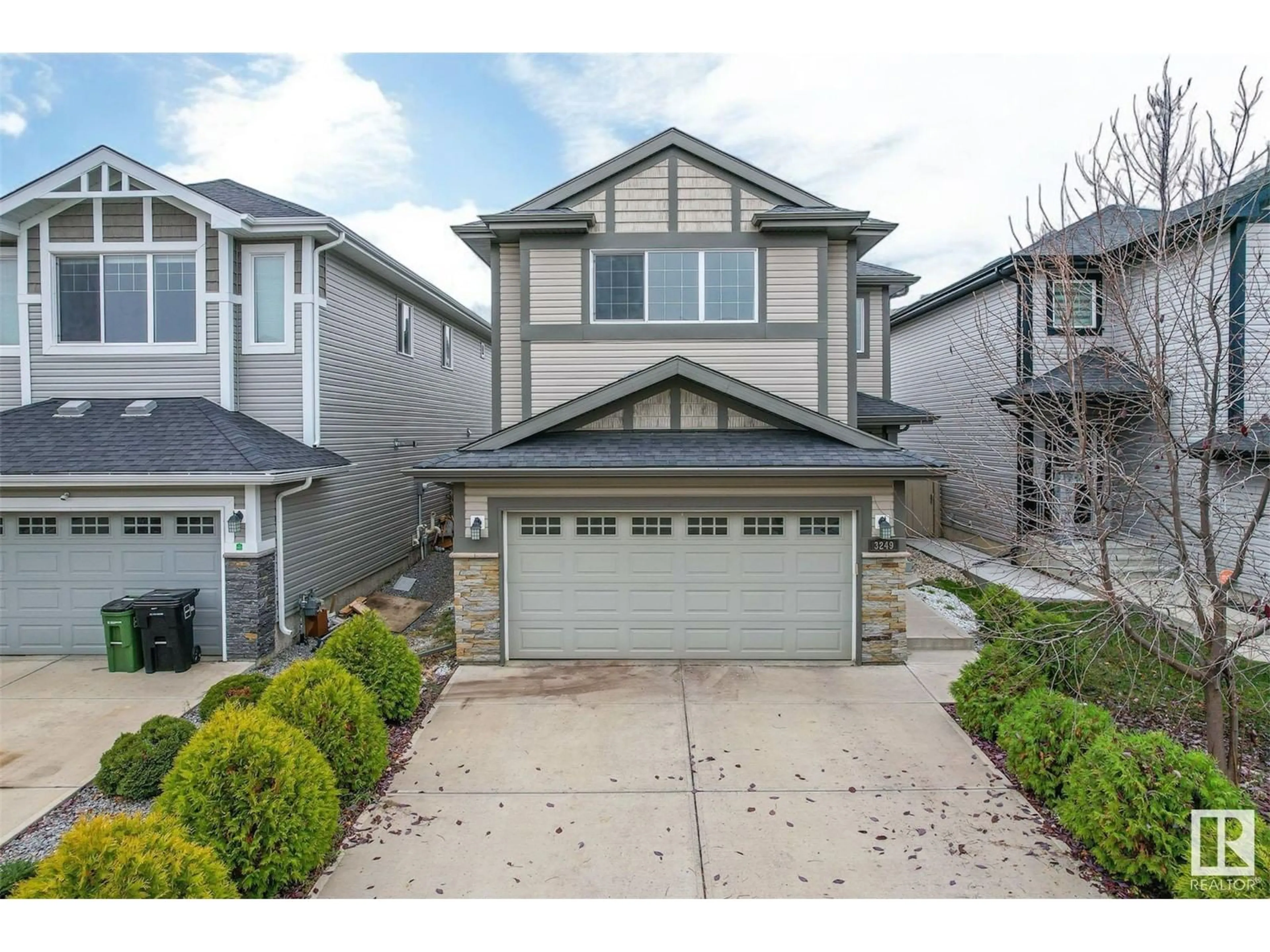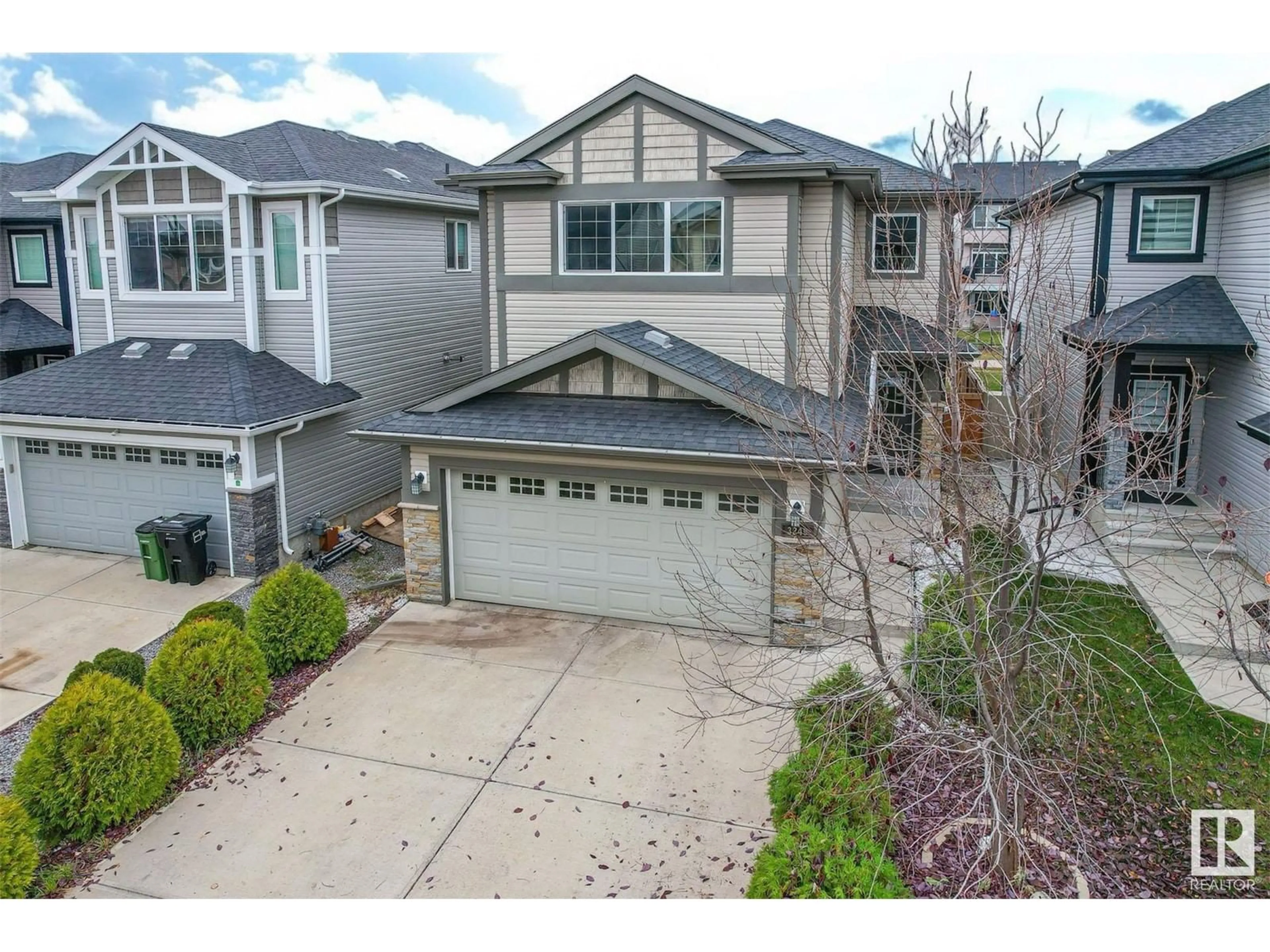3249 ABBOTT CR SW SW, Edmonton, Alberta T6W2M4
Contact us about this property
Highlights
Estimated ValueThis is the price Wahi expects this property to sell for.
The calculation is powered by our Instant Home Value Estimate, which uses current market and property price trends to estimate your home’s value with a 90% accuracy rate.Not available
Price/Sqft$283/sqft
Est. Mortgage$2,469/mo
Tax Amount ()-
Days On Market7 days
Description
PRIME LOCATION in the Allard! This 2032 sqft original owner home with insulated/heated double-attached garage is fully landscaped, backing onto a walking trail with a south-facing backyard! Upon entry, youre greeted by a grand foyer with high ceilings, leading to a 9 open-concept main floor with laminate flooring. The living room gas fireplace and large windows flood the space with natural light, seamlessly connecting to a gourmet kitchen equipped with abundant cabinetry, granite countertops, SS appliances, walk-through pantry and an oversized center island. Adjacent to the kitchen, a dining room with patio access invites gatherings that flow into the backyard. Upstairs, BRAND NEW CARPET, discover an over-sized bonus room with high ceiling, two well-sized bedrooms, 4-pc bathroom and the primary suite impresses with a WIC and a 5-pc ensuite with dual sinks, a corner tub, and a separate standing shower. Basement with rough-ins. This home is just steps from K-9 Lila Fahlman School! This Home is a must-see! (id:39198)
Upcoming Open House
Property Details
Interior
Features
Main level Floor
Living room
3.67 m x 4.83 mDining room
3.34 m x 2.15 mKitchen
3.94 m x 4.81 mExterior
Parking
Garage spaces 4
Garage type Attached Garage
Other parking spaces 0
Total parking spaces 4
Property History
 36
36

