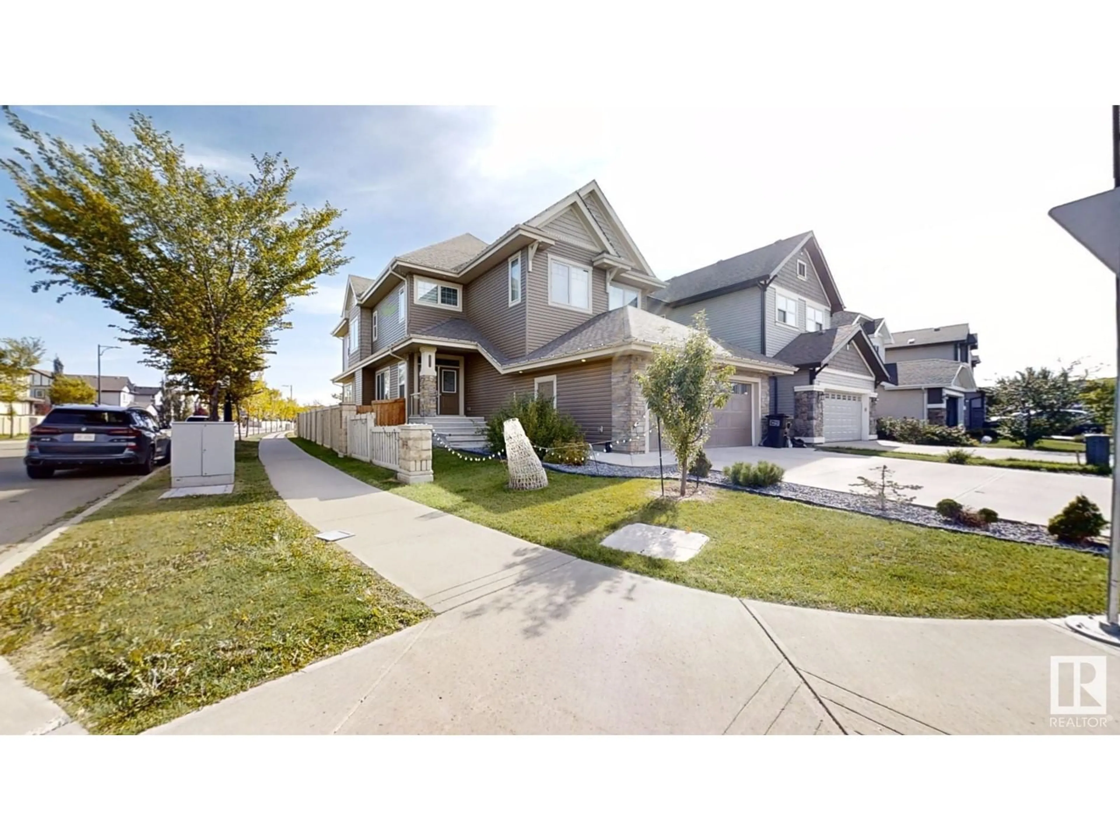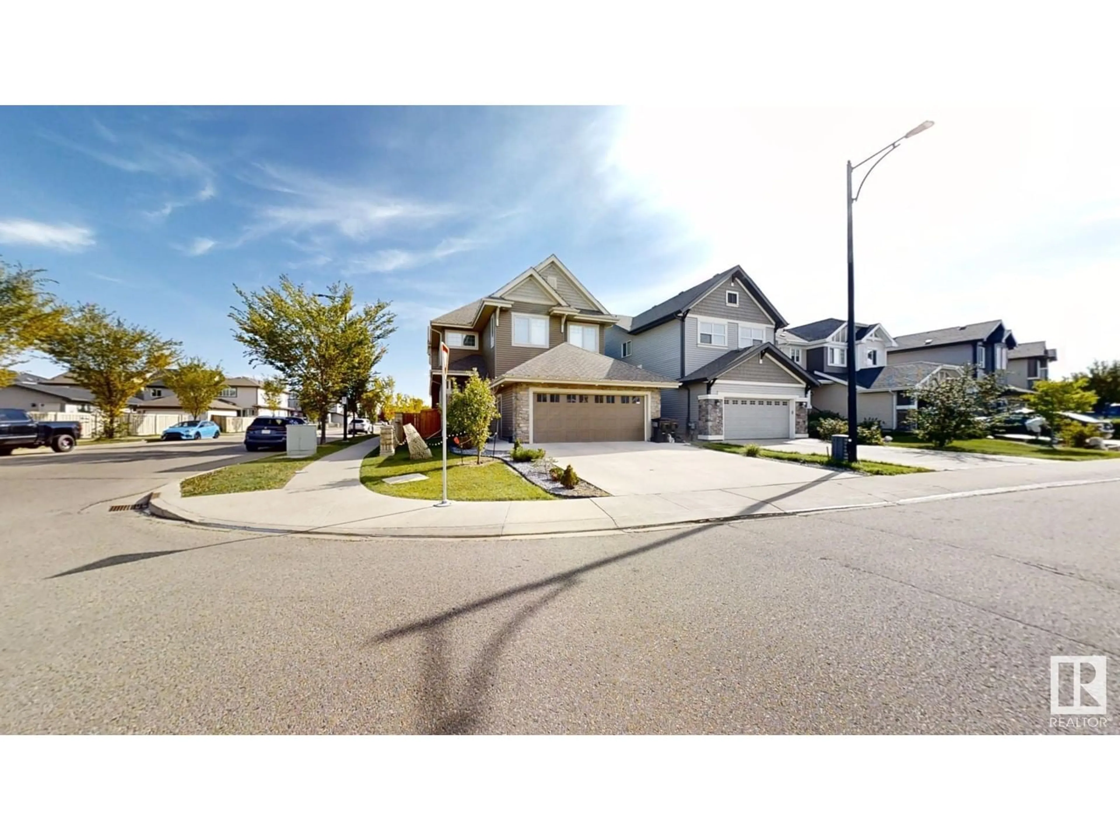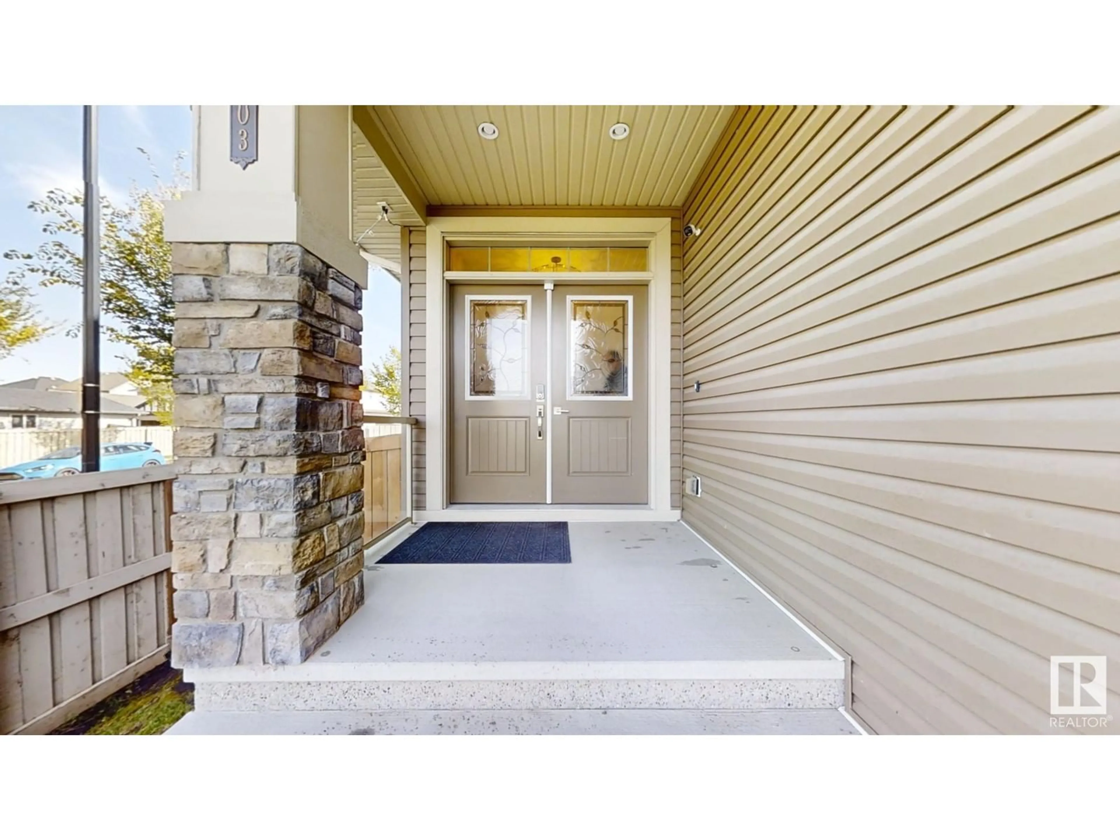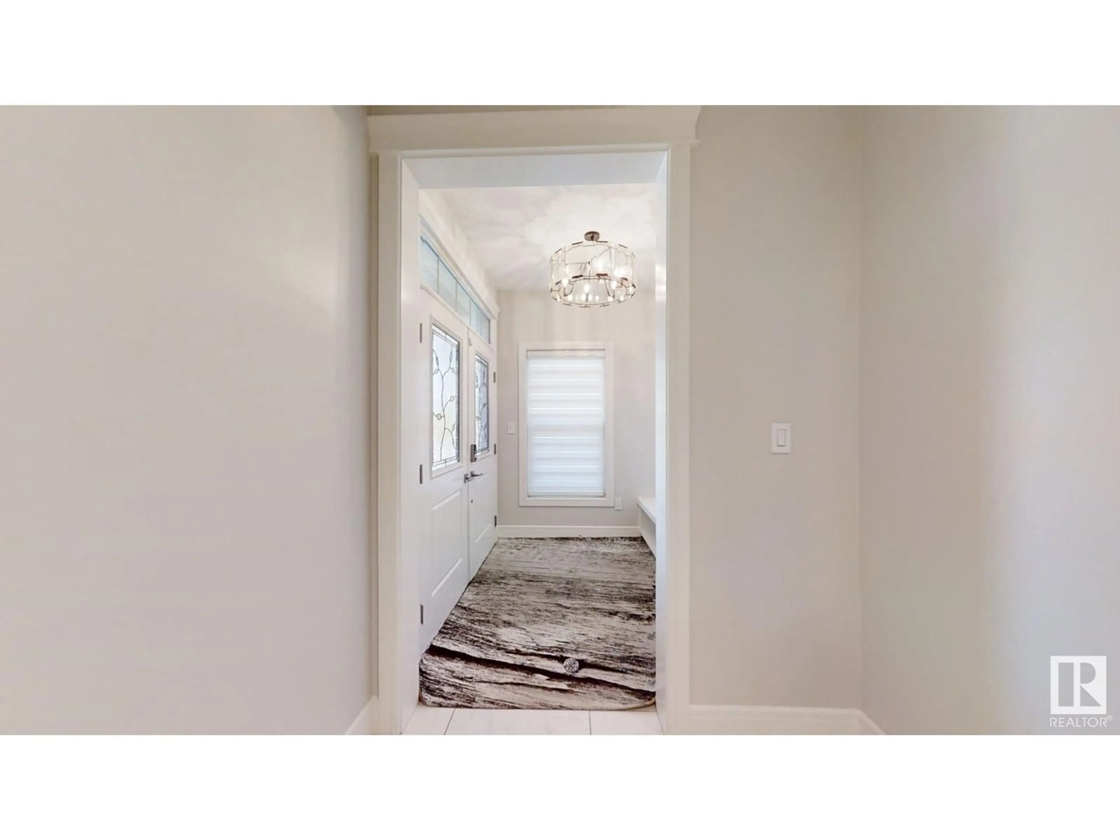3203 ABBOTT CR SW, Edmonton, Alberta T6W2V3
Contact us about this property
Highlights
Estimated ValueThis is the price Wahi expects this property to sell for.
The calculation is powered by our Instant Home Value Estimate, which uses current market and property price trends to estimate your home’s value with a 90% accuracy rate.Not available
Price/Sqft$288/sqft
Est. Mortgage$4,076/mo
Tax Amount ()-
Days On Market92 days
Description
Here is an exquisite 3,250+ sq.ft. custom-built home w/2BED, 2 BATH LEGAL BSMT SUITE located in highly sought-after Allard community. Backing onto a serene park w/modern high-end finishes throughout. As you step through double-door entrance, youre greeted by spacious foyer that flows into a bright living room w/cozy fireplace. Gorgeous kitchen boasts ceramic tile flooring, a large island w/granite countertops, upgraded white cabinetry, pantry, top-of-the-line built-in SS appliances, main floor includes versatile office/den,guest bedroom,full 3PC bathroom. Upstairs, you'll find a generous bonus room complete w/built-in media screen, a luxurious master suite featuring an ensuite w/steam shower & two walk-in closets, plus two additional bedrooms sharing a stylish Jack and Jill bathroom. Legal basement has its own sep entrance & includes a family room, kitchen, and 2 bedrooms, each w/private 4-piece bathrooms. Additional features include 2 furnaces, Central AC. Don't miss your chance to make it yours! (id:39198)
Property Details
Interior
Features
Basement Floor
Bedroom 6
Second Kitchen
Bedroom 5




