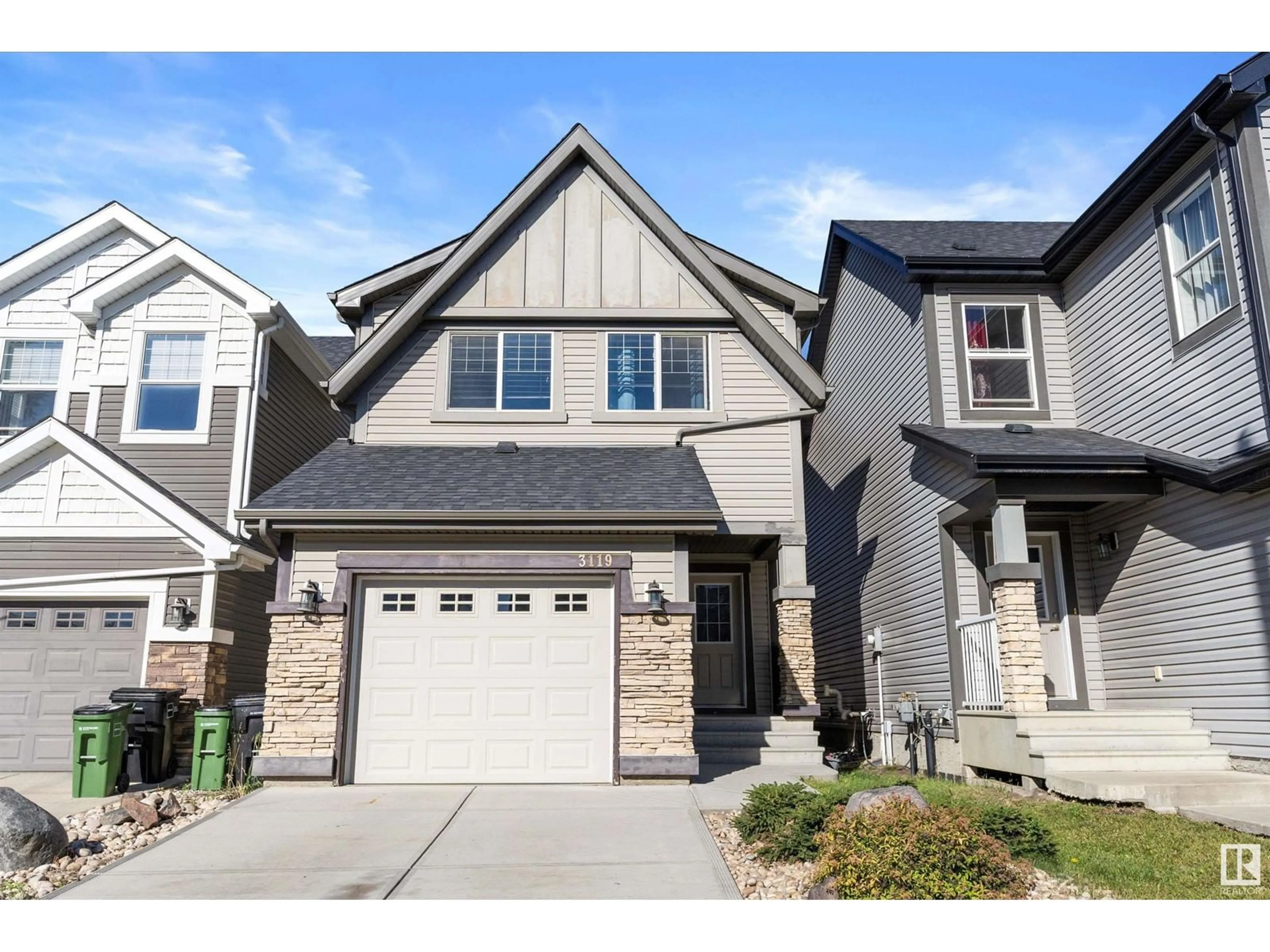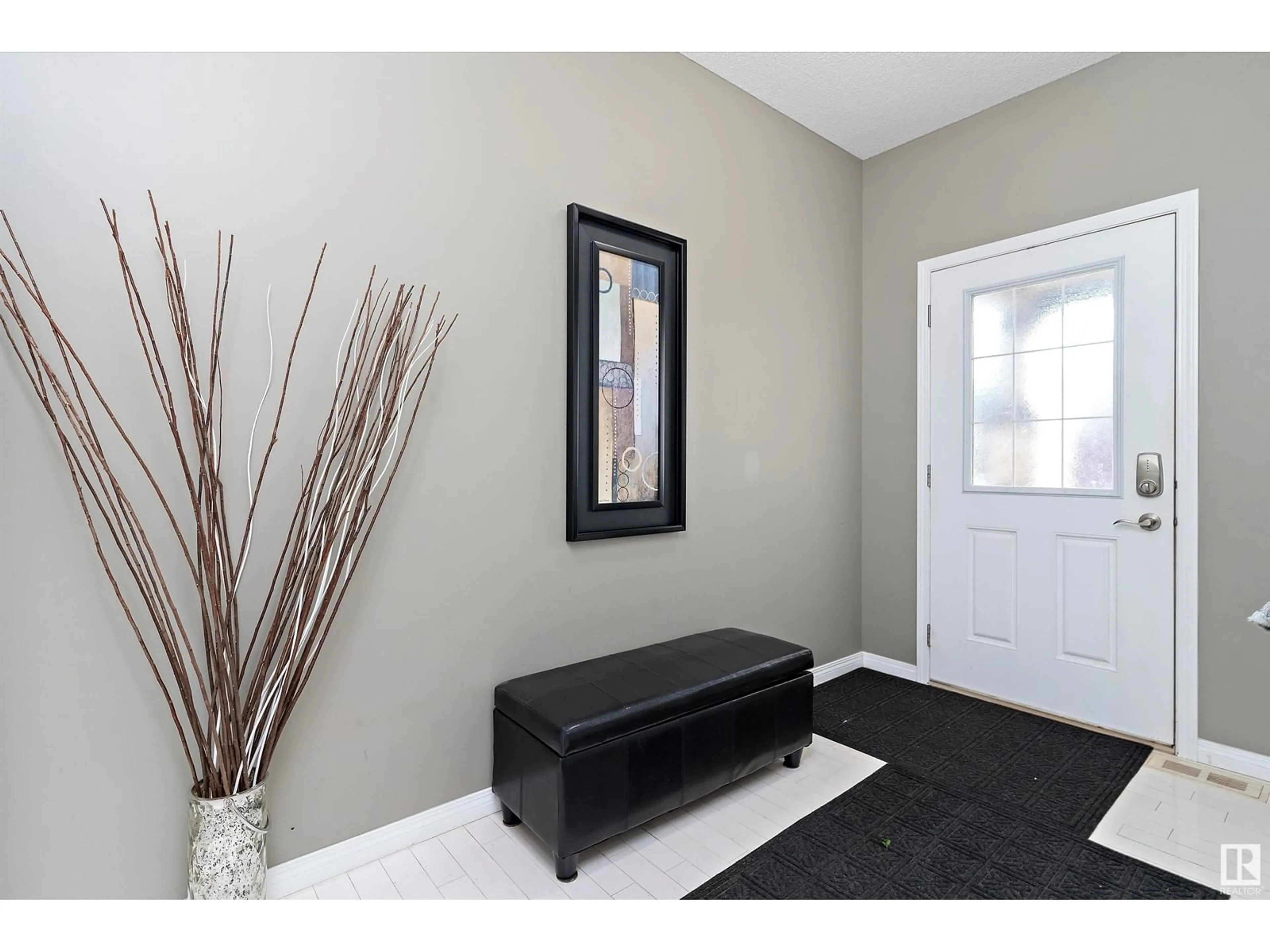3119 ARTHURS CR SW, Edmonton, Alberta T6W2H7
Contact us about this property
Highlights
Estimated ValueThis is the price Wahi expects this property to sell for.
The calculation is powered by our Instant Home Value Estimate, which uses current market and property price trends to estimate your home’s value with a 90% accuracy rate.Not available
Price/Sqft$276/sqft
Est. Mortgage$1,971/mo
Tax Amount ()-
Days On Market64 days
Description
Welcome to this beautiful show home in Allard, a vibrant community with parks, green spaces, and great amenities nearby. This former show home by Jayman offers 1,662 sq ft of well-designed living space with a unique two-storey layout, 9ft ceilings, and a single attached garage. Step into the foyer and be impressed by the white hardwood floors that flow throughout the main level. The gourmet kitchen features a countertop range, built-in wall ovens, an island, and a corner pantry, with glass wall tiles adding a modern touch. The dining nook and spacious great room make it perfect for family gatherings. Upstairs, the owner's suite includes a walk-in closet and luxurious ensuite bath. Two additional bedrooms, a full bath, a bonus room, and a laundry closet complete the upper level. The home also offers an unfinished basement, ready for new owners to customize to their own needs. This stunning home is ready to welcome its next family! (id:39198)
Property Details
Interior
Features
Upper Level Floor
Primary Bedroom
Property History
 35
35


