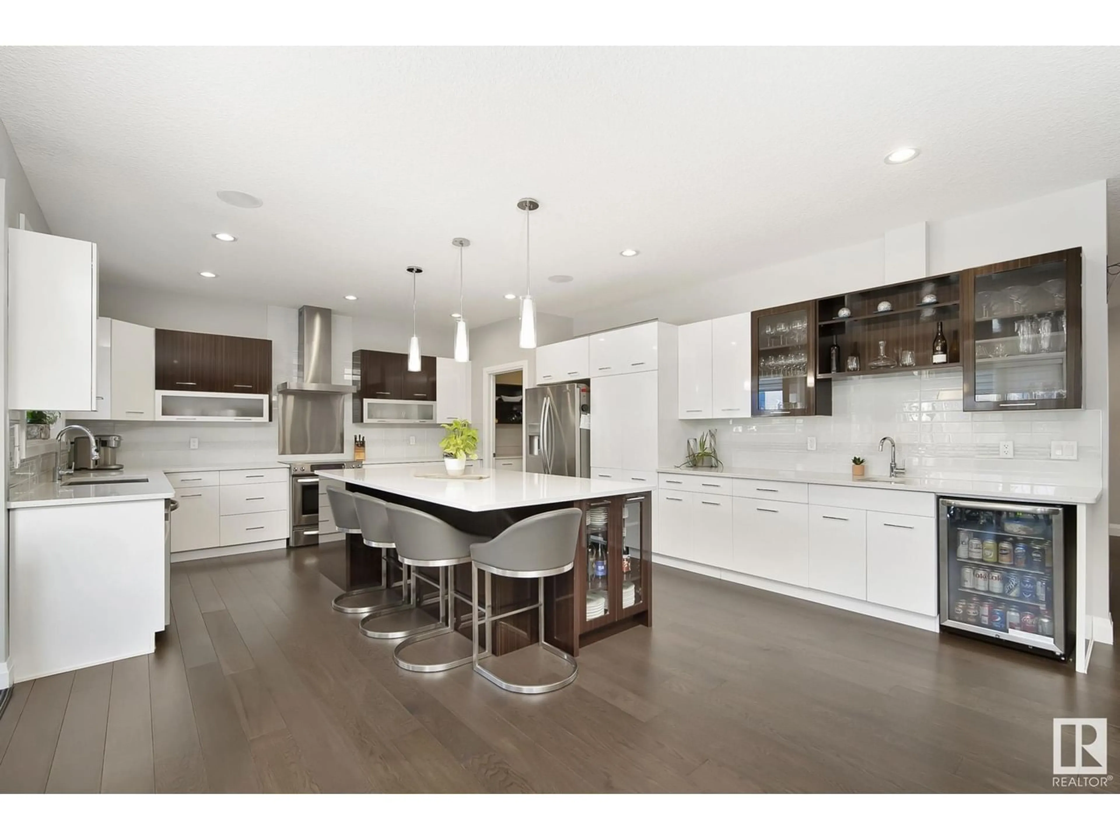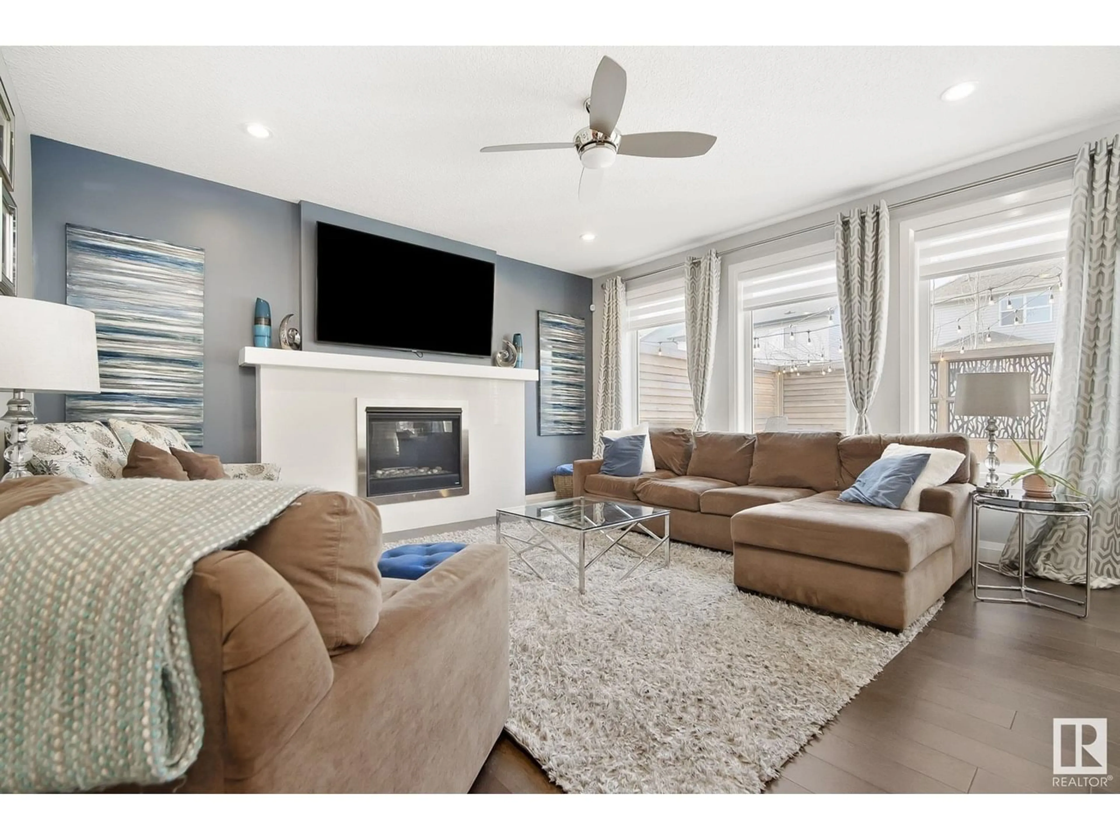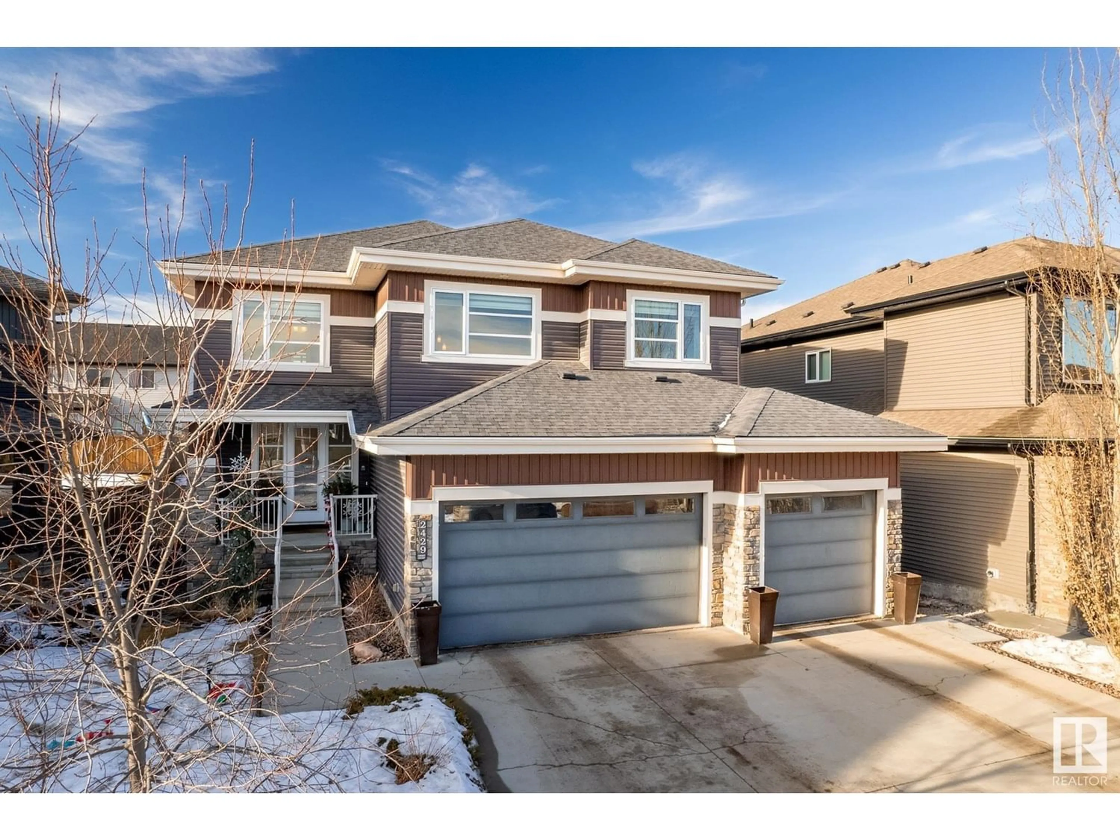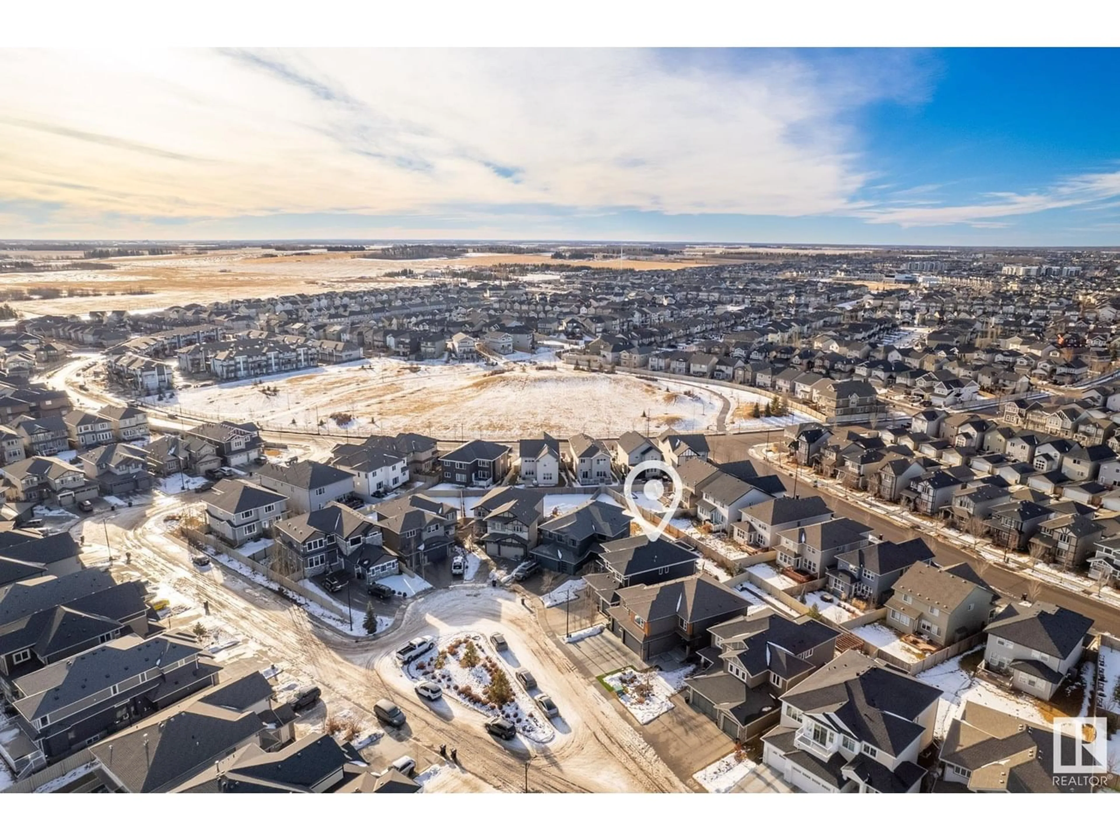2429 ASHCRAFT CR SW, Edmonton, Alberta T6W2M9
Contact us about this property
Highlights
Estimated ValueThis is the price Wahi expects this property to sell for.
The calculation is powered by our Instant Home Value Estimate, which uses current market and property price trends to estimate your home’s value with a 90% accuracy rate.Not available
Price/Sqft$284/sqft
Est. Mortgage$3,650/mo
Tax Amount ()-
Days On Market326 days
Description
Welcome to the ultimate in a family home! This stunning 3000 sq ft home is complete with a triple attached garage, 4 bedrooms, and 3.5 bathrooms (2 ensuites). Ample space for comfortable family living. Inside, the open-concept layout exudes elegance and functionality. The gourmet kitchen features abundant workspace and storage. Host large dinners and utilize the dining room, eat in kitchen and large eat at island. Retreat upstairs to the primary suite with a spa-like en-suite bathroom. Three additional bedrooms (one with ensuite) provide comfort for family or guests. Laundry, family room & homework area complete the level. Enjoy outdoor gatherings on the back patio complete with hot tub surrounded by the beautifully low maintenance landscaped yard, complete with irrigation, creating a picturesque setting. Conveniently located, this home offers easy access to schools, shopping, and recreation. Don't miss this rare opportunity to own a truly exceptional property. (id:39198)
Property Details
Interior
Features
Main level Floor
Living room
4.87 m x 4.86 mKitchen
6.4 m x 4.88 mMud room
2.84 m x 3.16 mPantry
3.86 m x 2.13 m



