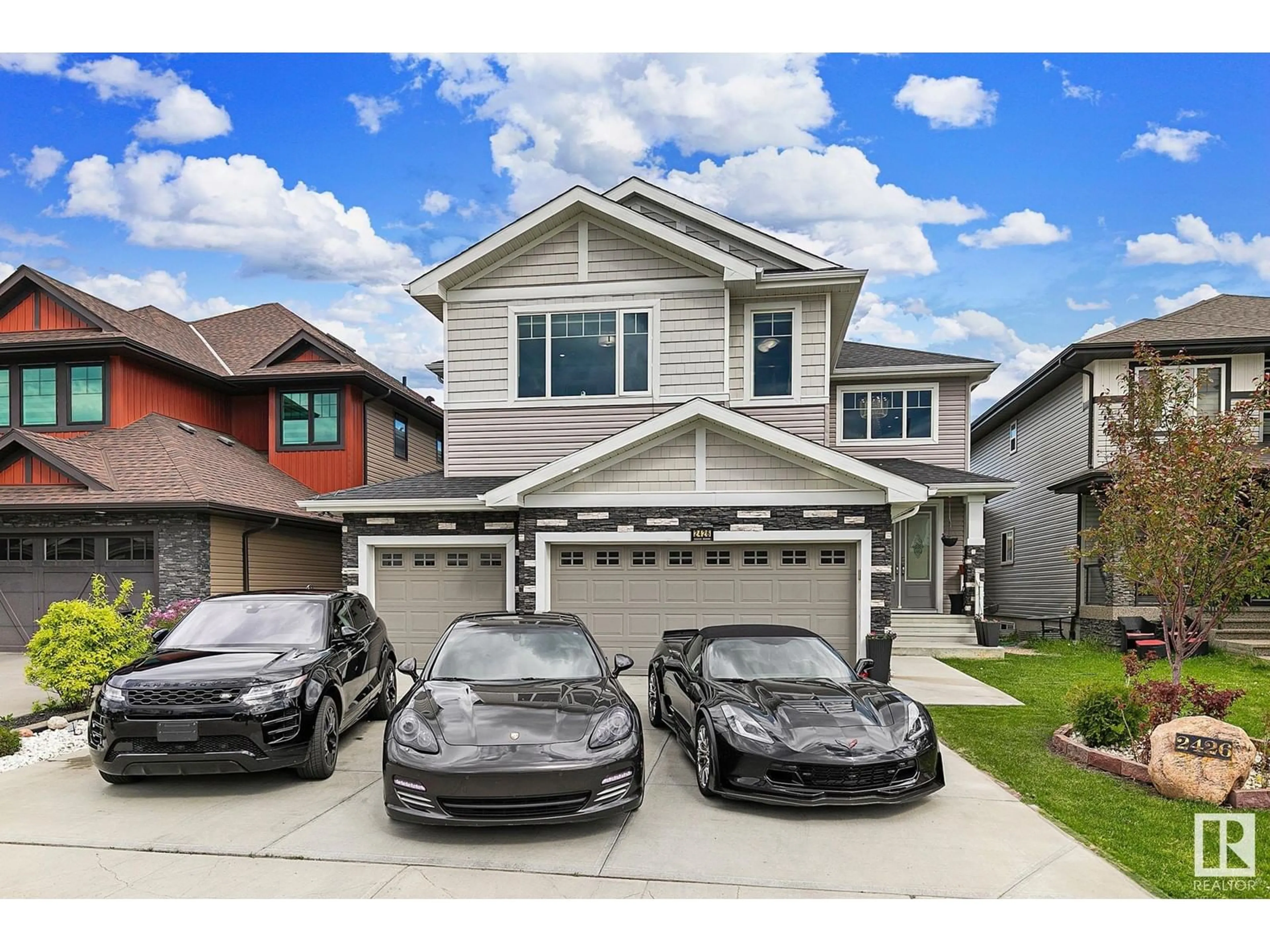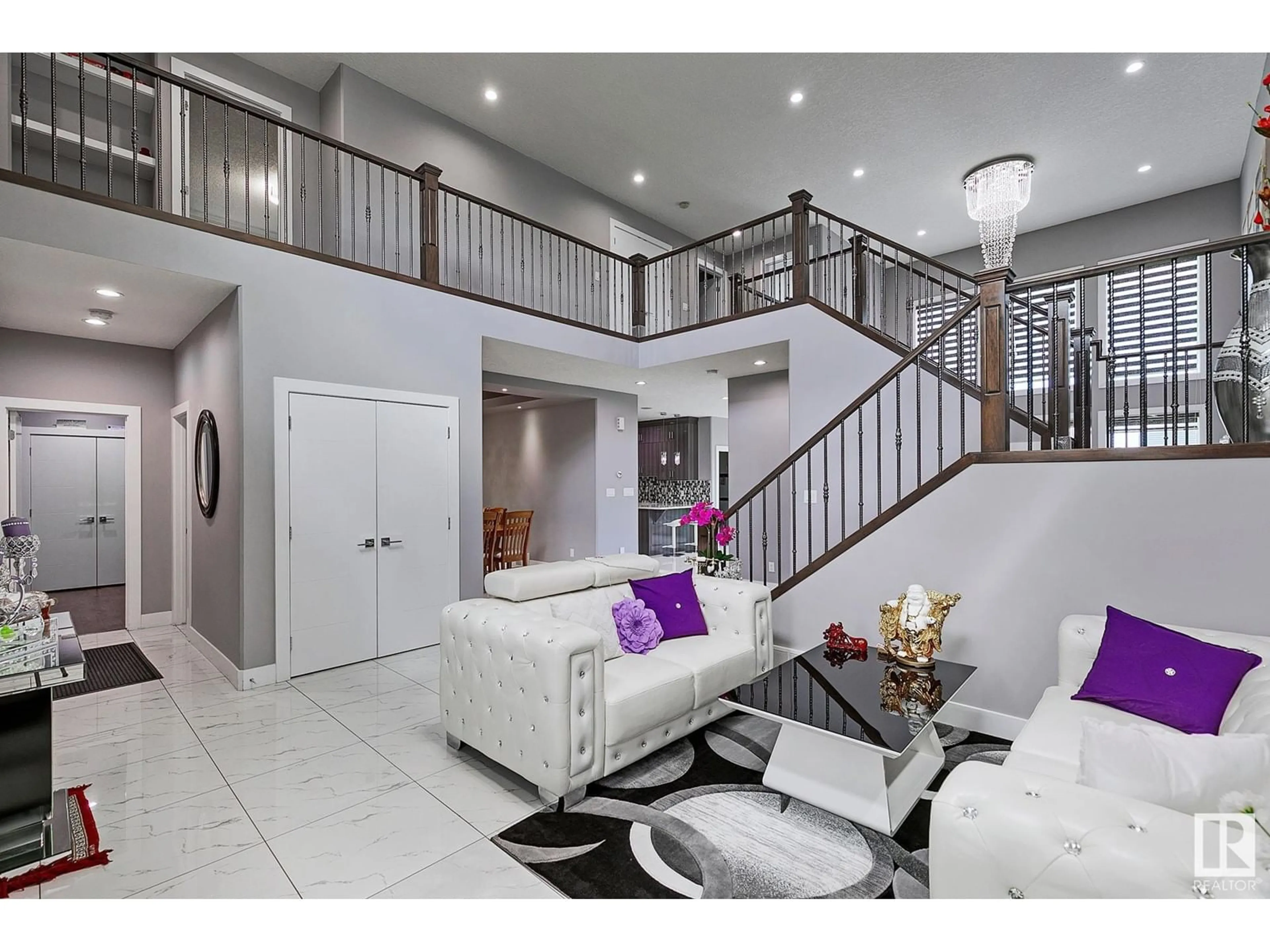2426 ASHCRAFT CR SW, Edmonton, Alberta T6W2M9
Contact us about this property
Highlights
Estimated ValueThis is the price Wahi expects this property to sell for.
The calculation is powered by our Instant Home Value Estimate, which uses current market and property price trends to estimate your home’s value with a 90% accuracy rate.Not available
Price/Sqft$339/sqft
Days On Market43 days
Est. Mortgage$4,509/mth
Tax Amount ()-
Description
Exceptional Luxury Home w/Triple Attached Garage, Main Floor Bed & Bath, Spice kitchen, TWO Living rooms + backing onto a beautiful walking trail! Upon entering, you are greeted by a grand tiled foyer w/soaring ceilings that opens to a modern front room. Immediately to your left, you'll find a guest bedroom accompanied by a full bath. The formal dining room offers ample space for family gatherings & is adjacent to a sleek, contemporary kitchen. This kitchen is a chef's dream w/all s/s appliances & another spice kitchen as a bonus. The great room is a true showstopper, featuring open-above ceilings & massive windows! Upstairs offers a large owner's BDRM w/full ensuite bath + 3 additional generously sized BDRMS. Two of these share a Jack-&-Jill bath, while the 3rd boasts its own ensuite. The fully-finished basement offers a SIDE ENTRANCE, a wet bar, family RM, plus two additional BDRMS w/full bathroom. Located within 12-mins to Airport, a few mins to K-9 & High school, this is a MUST SEE LUXURY HOME! (id:39198)
Upcoming Open House
Property Details
Interior
Features
Basement Floor
Bedroom 6
Additional bedroom
Recreation room
Exterior
Parking
Garage spaces 6
Garage type Attached Garage
Other parking spaces 0
Total parking spaces 6
Property History
 46
46

