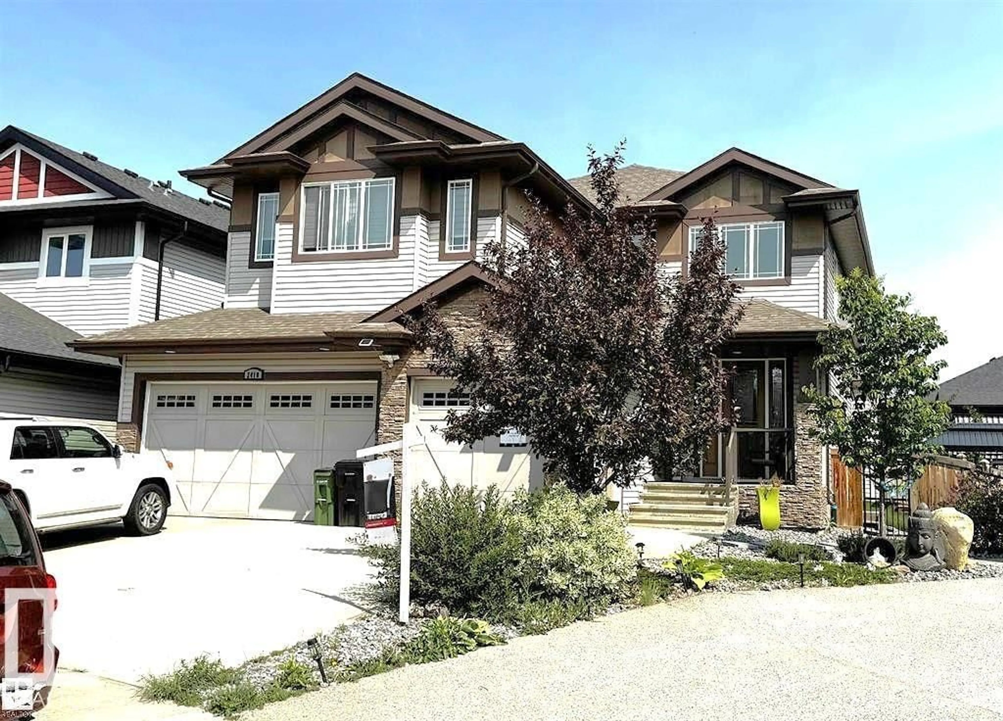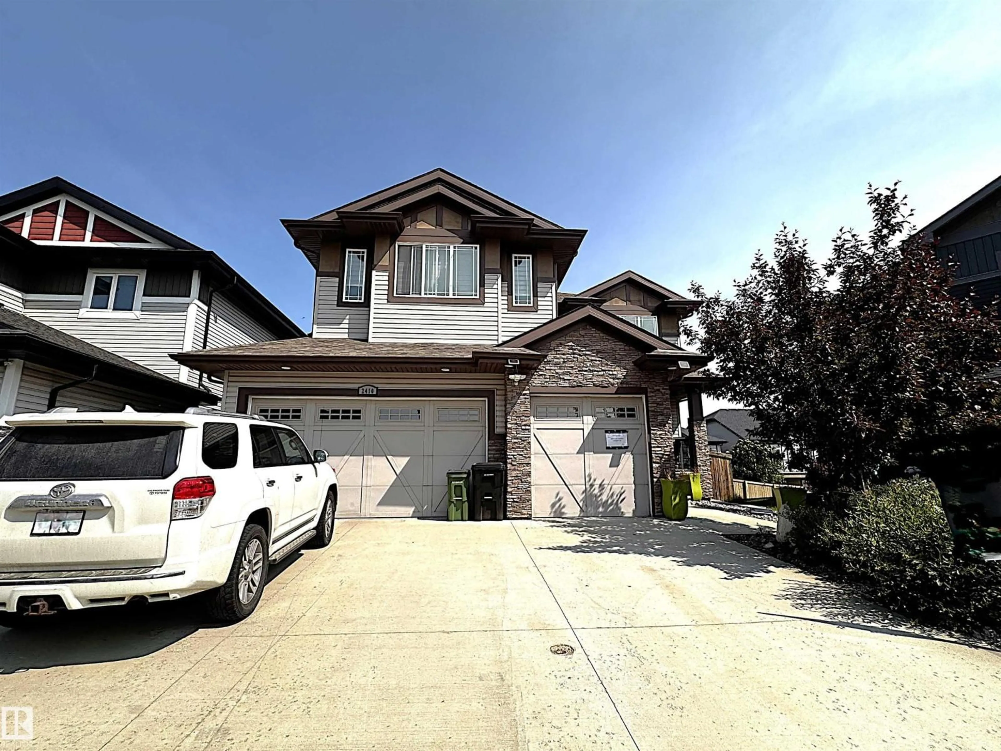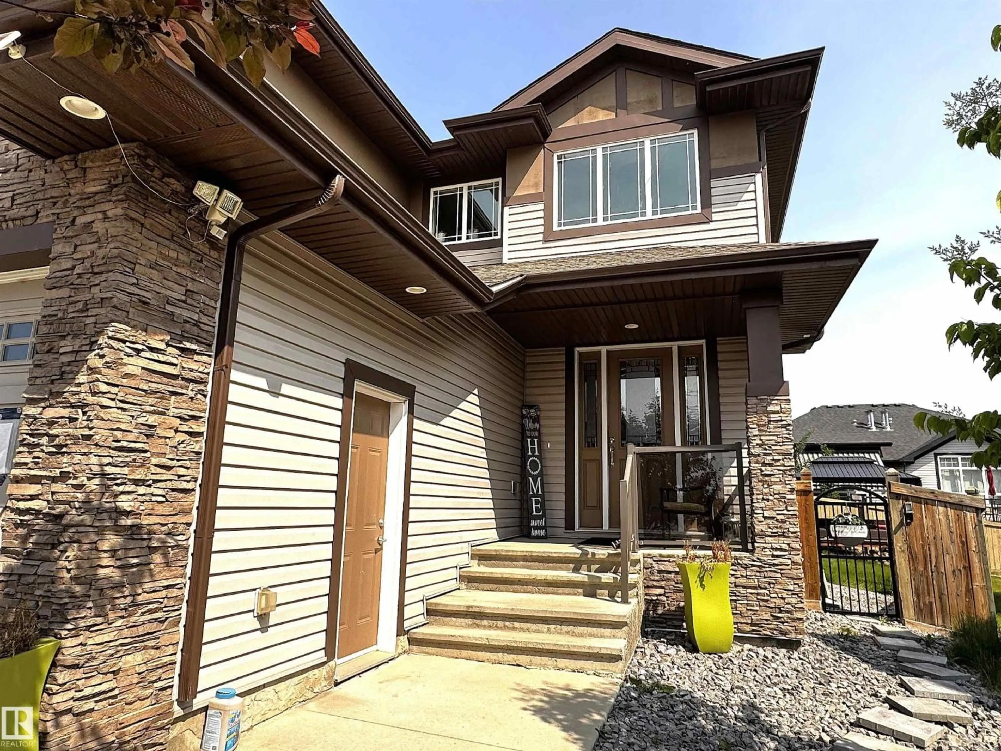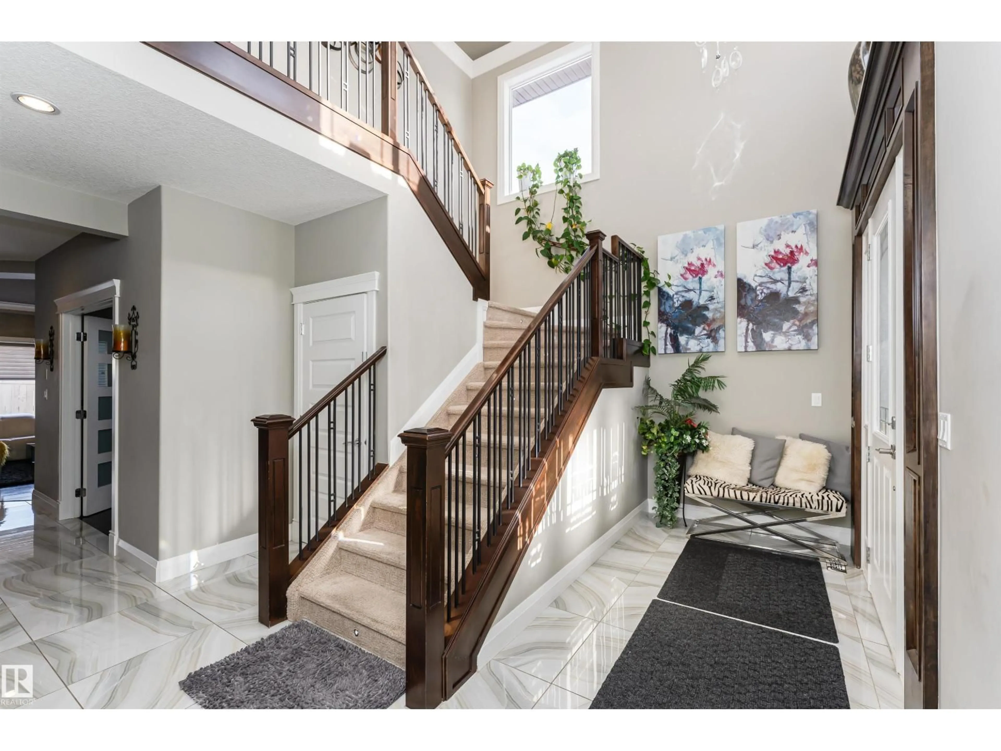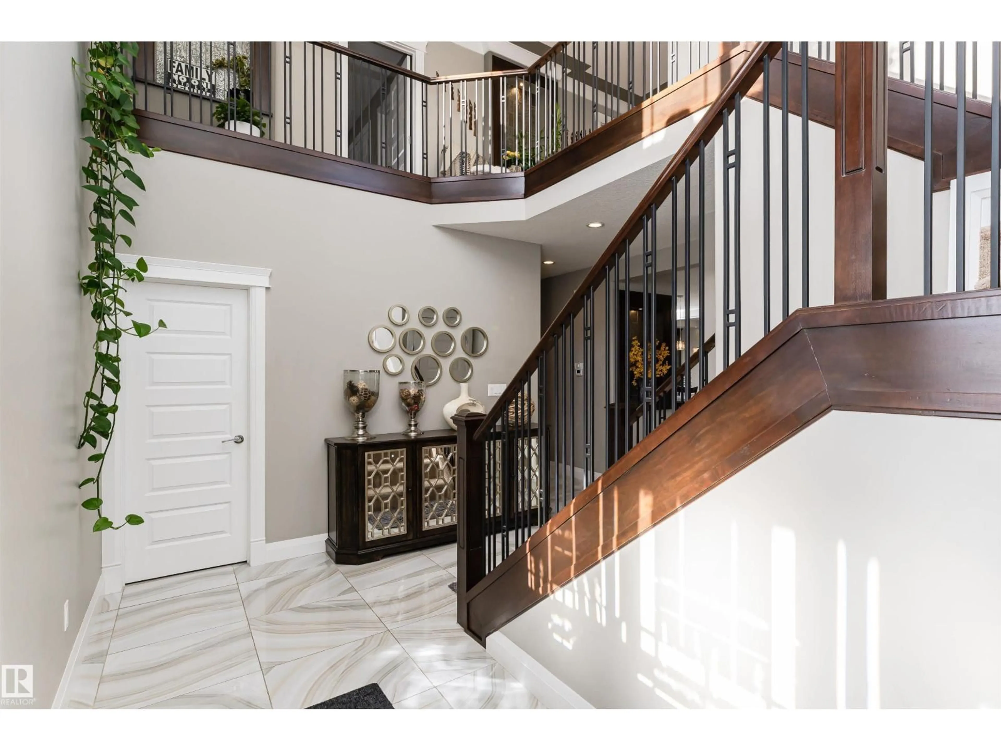2410 ASHCRAFT CR, Edmonton, Alberta T6W2N1
Contact us about this property
Highlights
Estimated valueThis is the price Wahi expects this property to sell for.
The calculation is powered by our Instant Home Value Estimate, which uses current market and property price trends to estimate your home’s value with a 90% accuracy rate.Not available
Price/Sqft$291/sqft
Monthly cost
Open Calculator
Description
Custom-built 2-story mansion with a LEGAL SUITE offers a total of 4460 sq ft of living space! Incredible attention to detail, this custom home features marble-accented tiles, exotic granite, LED steps/under-counter lighting, Crown mouldings & spectacular ceiling designs. The main level features a magnificent living room, a spacious den/BED, a full bath & a laundry w/sink. The living rm has a dramatic tile feature wall & a gas fireplace. Chef's dream kitchen w/ample maple cabinetry, large island, wet bar, large pantry & dining area. Upgraded wood/metal staircase leads to the lavish primary suite, boasts a gas fireplace, a spa-like ensuite w/H&Hs sinks, a Jetted Jacuzzi, a custom steam shower, and H&Hs closets. To follow, 2 more beds w/J&J bath, another 2pc bath, and a bonus rm with cathedral ceilings. Basement with Separate Entrance offers two oversized beds, Kitchen, living rm, full bath & laundry. Additionally, excellent curb appeal, a fully landscaped backyard, a deck, and a shed. A Super 10! (id:39198)
Property Details
Interior
Features
Main level Floor
Living room
5.28 x 4.69Dining room
5.8 x 3.37Kitchen
5.8 x 3.29Den
3.34 x 3.19Exterior
Parking
Garage spaces -
Garage type -
Total parking spaces 6
Property History
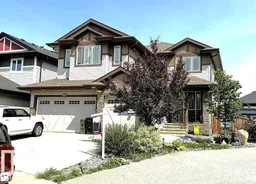 75
75
