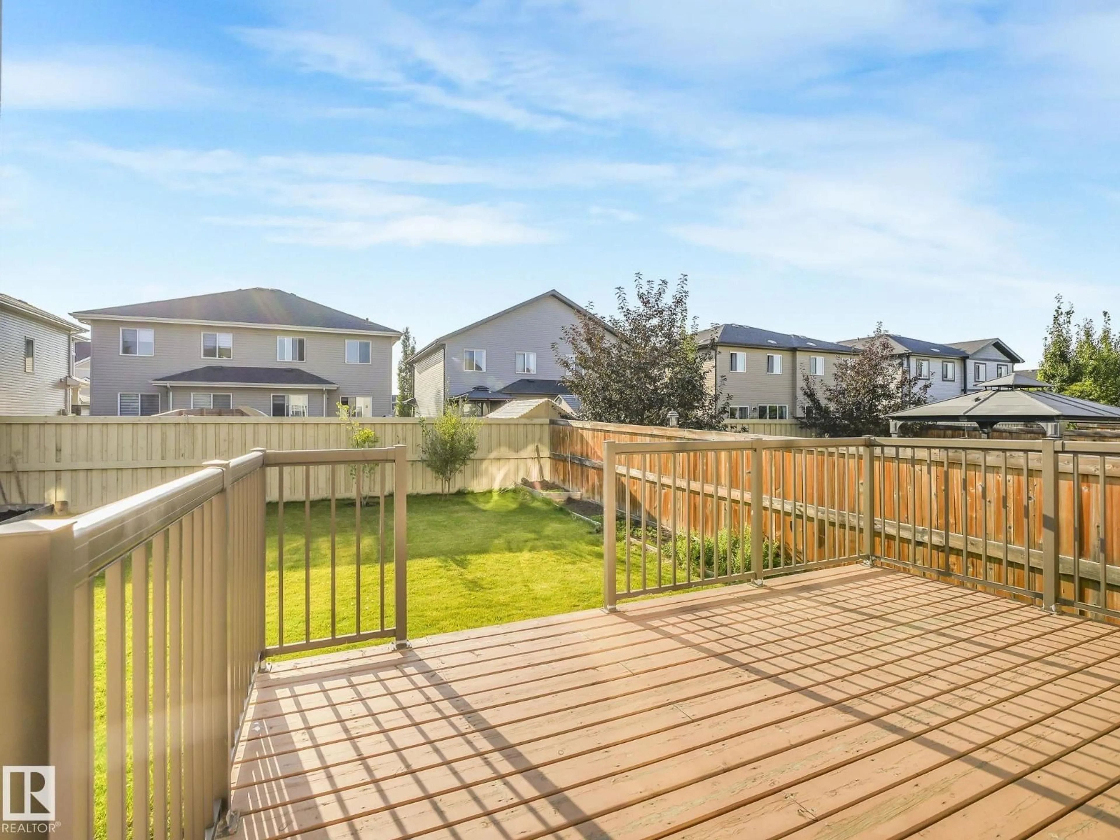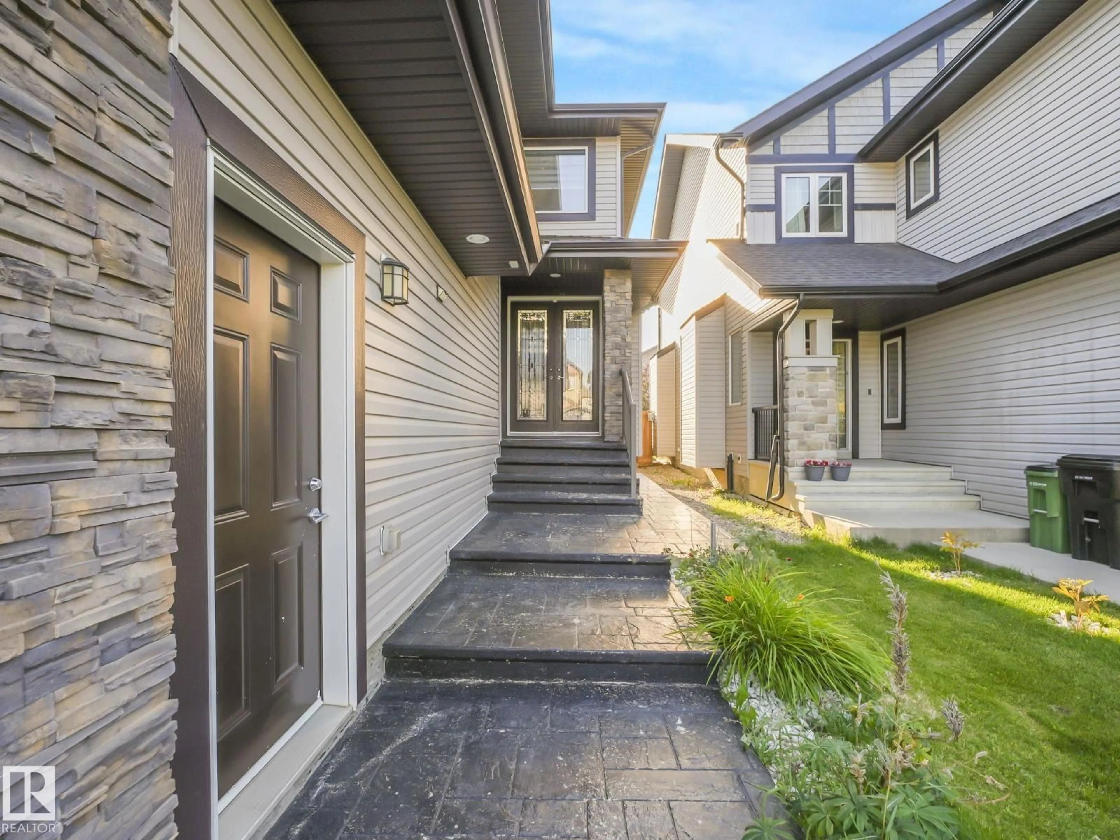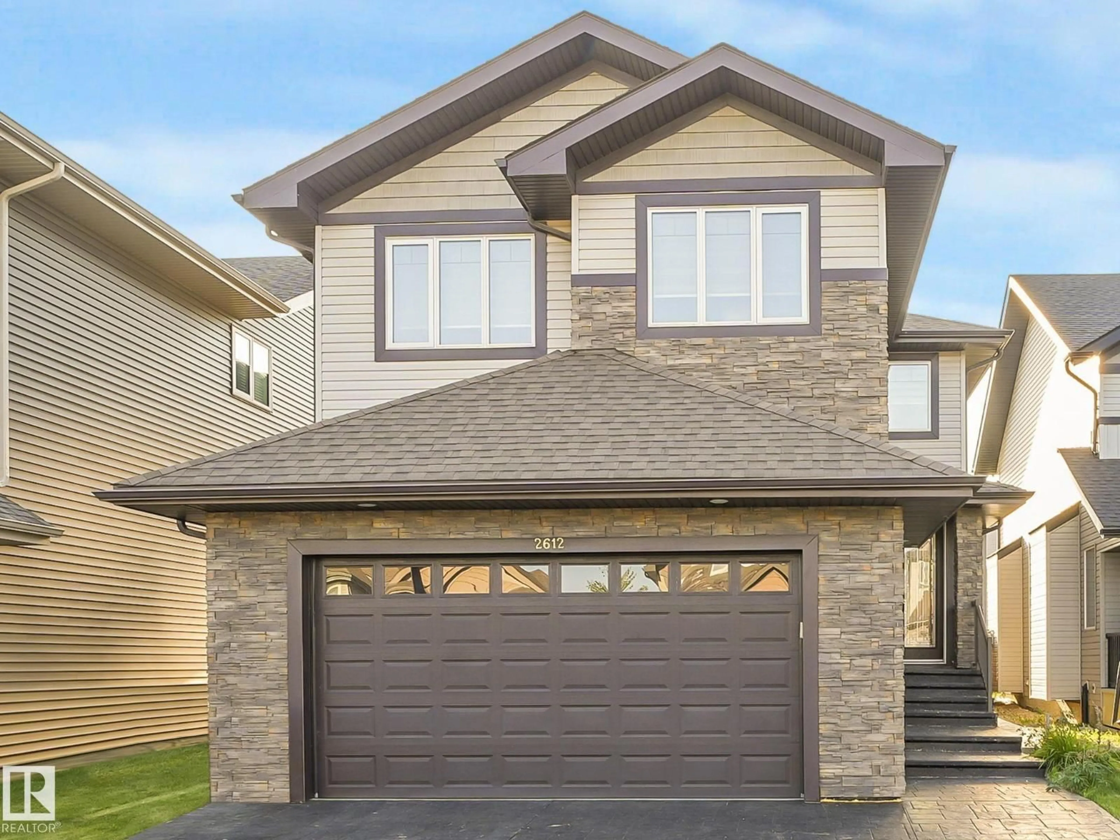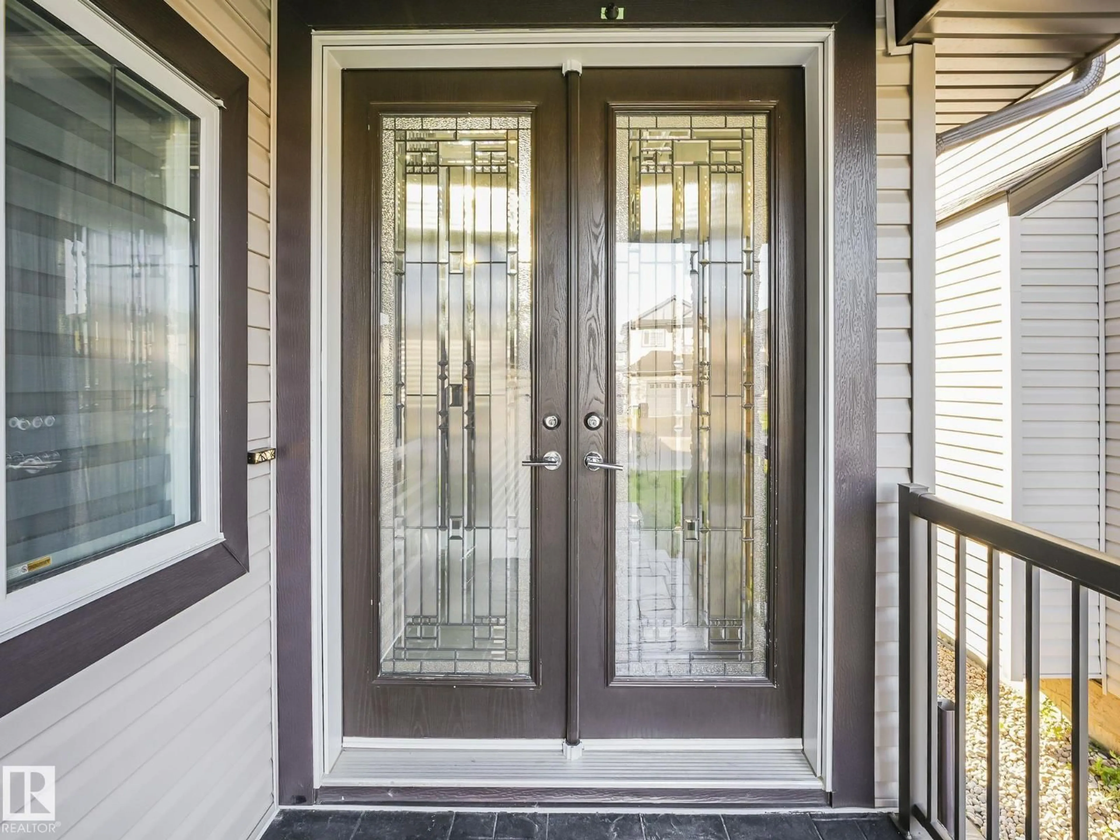2612 ADAM CO SW, Edmonton, Alberta T6W3C1
Contact us about this property
Highlights
Estimated valueThis is the price Wahi expects this property to sell for.
The calculation is powered by our Instant Home Value Estimate, which uses current market and property price trends to estimate your home’s value with a 90% accuracy rate.Not available
Price/Sqft$313/sqft
Monthly cost
Open Calculator
Description
Presenting Custom built Home in one of the most sought after neighborhoods of Allard! Sitting on a quiet street has an IN-LAW SUITE WITH SEPARATE ENTRANCE. Double door and wide stairs greets you to 9’ ceilings, large windows, quartz countertops, stainless steel appliances, built-in speakers, and a walk-through pantry that connects kitchen to the mudroom and garage. Main floor has a den, large kitchen, full bathroom, flooring consisting of hardwood and tiles. The second floor has a large bonus room, 3 bedrooms, 2 bathrooms including 5-Pc ensuite. The basement is developed with an in-law suite consisting of 1 bedroom and a den. Close to school, all the amenities and easy access to QE Hi-way. Don't miss out!! (id:39198)
Property Details
Interior
Features
Main level Floor
Living room
4.34 x 3.97Dining room
3.87 x 2.41Kitchen
3.87 x 3.6Den
3.68 x 3.17Exterior
Parking
Garage spaces -
Garage type -
Total parking spaces 4
Property History
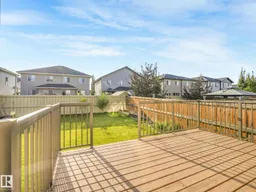 75
75
