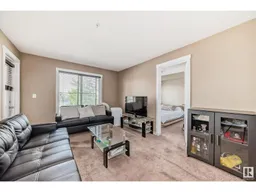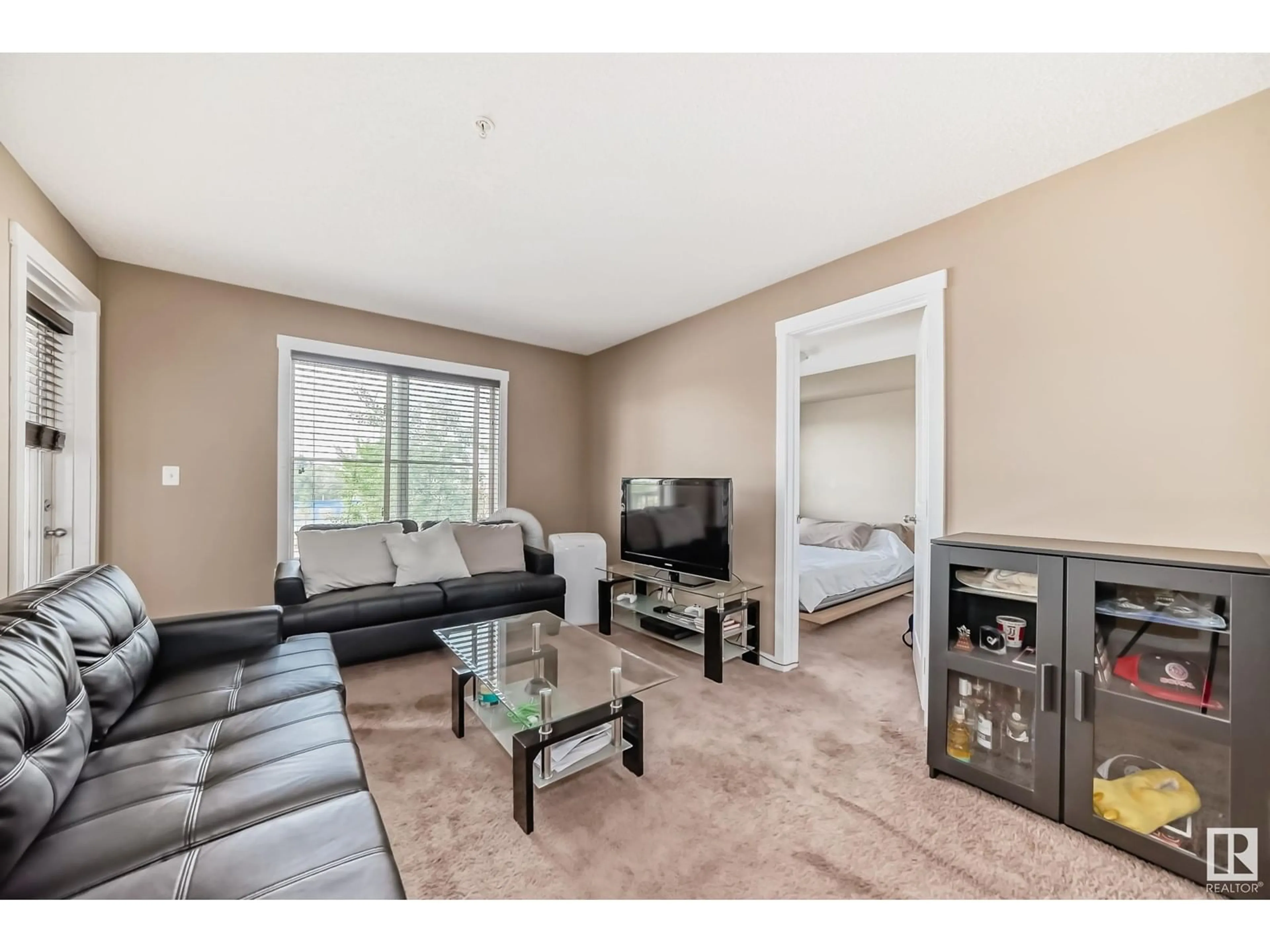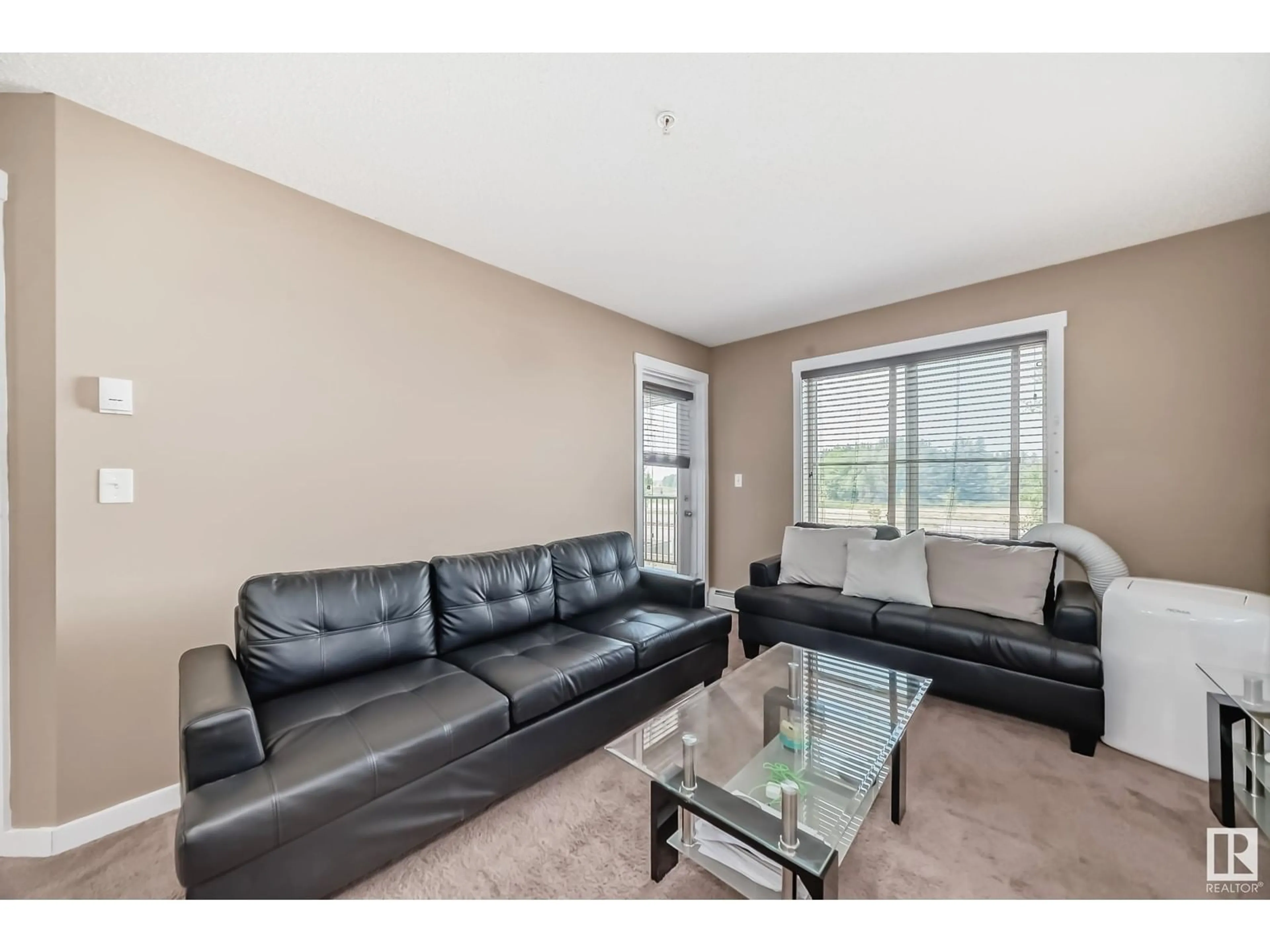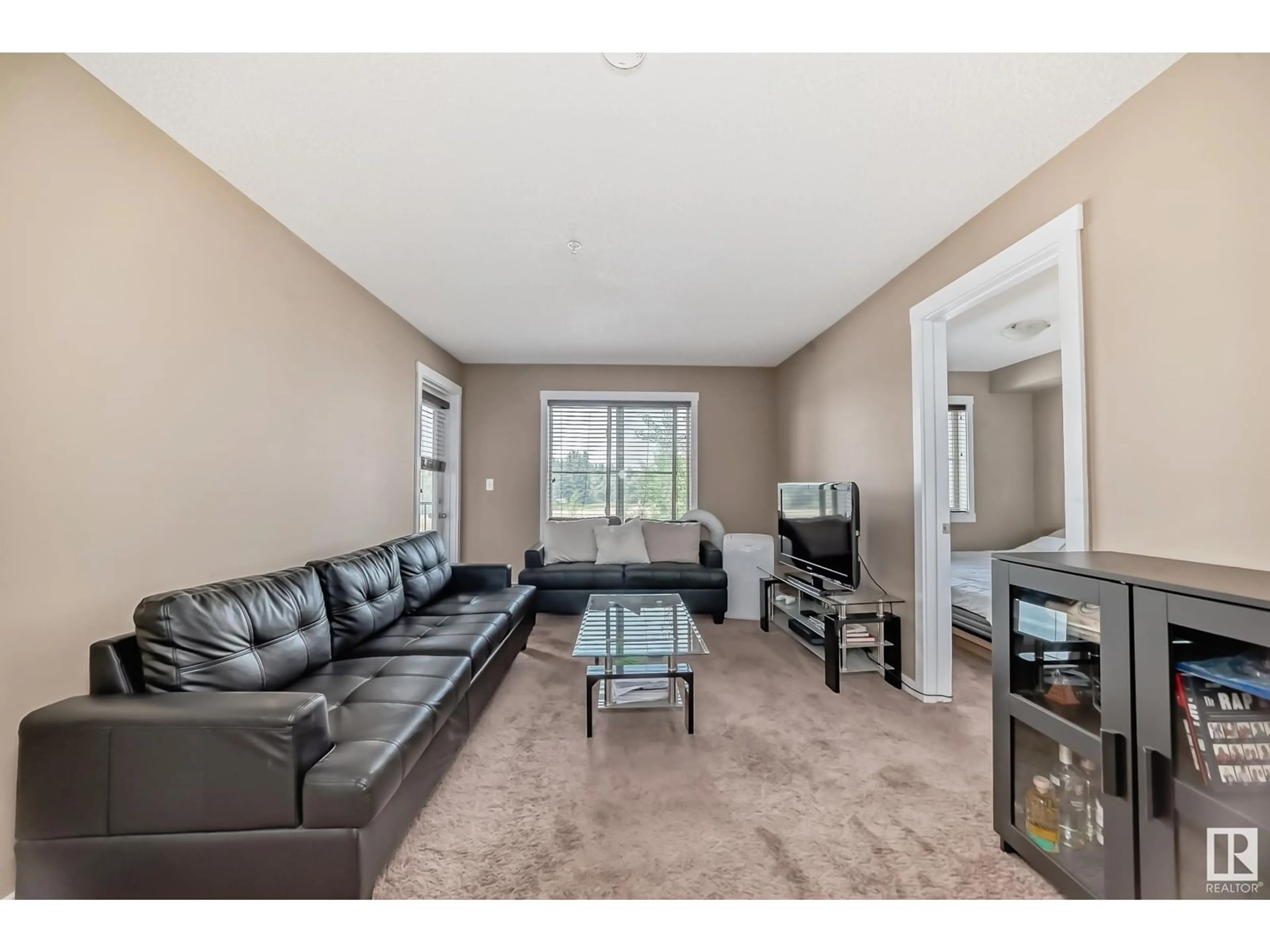#209 3211 JAMES MOWATT TR SW, Edmonton, Alberta T6W3L6
Contact us about this property
Highlights
Estimated ValueThis is the price Wahi expects this property to sell for.
The calculation is powered by our Instant Home Value Estimate, which uses current market and property price trends to estimate your home’s value with a 90% accuracy rate.Not available
Price/Sqft$289/sqft
Est. Mortgage$944/mo
Maintenance fees$399/mo
Tax Amount ()-
Days On Market98 days
Description
ATTN: INVESTORS OR FIRST TIME BUYER! Modern Living Awaits You! Discover this stunning 2nd-floor condo (820 SQ.FT) in the sought-after Allard community, South Edmonton. This bright & spacious unit offers 2 BEDROOMS, 2 full Bathrooms, & a versatile DEN. The open-concept kitchen is a chef's dream, featuring stainless steel appliances & elegant granite countertops. Relax in the primary bedroom with a walk-through closet & a 4-piece ensuite. The second bedroom is generously sized, with an additional 4-piece bathroom nearby. Enjoy the convenience of in-suite laundry with a front-load washer and dryer, and unwind on the large covered balcony WITH GLASS OF CHAMPAGNE/TEA. ONE TITLED HEATED UNDERGROUND PARKING, NEED a 2ND STALL? it's AVAILBLE SEPARATELY. Located close to top schools, shopping centers, bus routes, Anthony Henday, Calgary Trail, and Edmonton International Airport, this condo is a perfect blend of style and convenience. Don't miss your chance to call it home! (id:39198)
Property Details
Interior
Features
Main level Floor
Living room
Dining room
Kitchen
Den
Condo Details
Inclusions
Property History
 48
48


