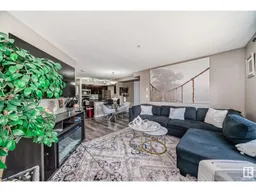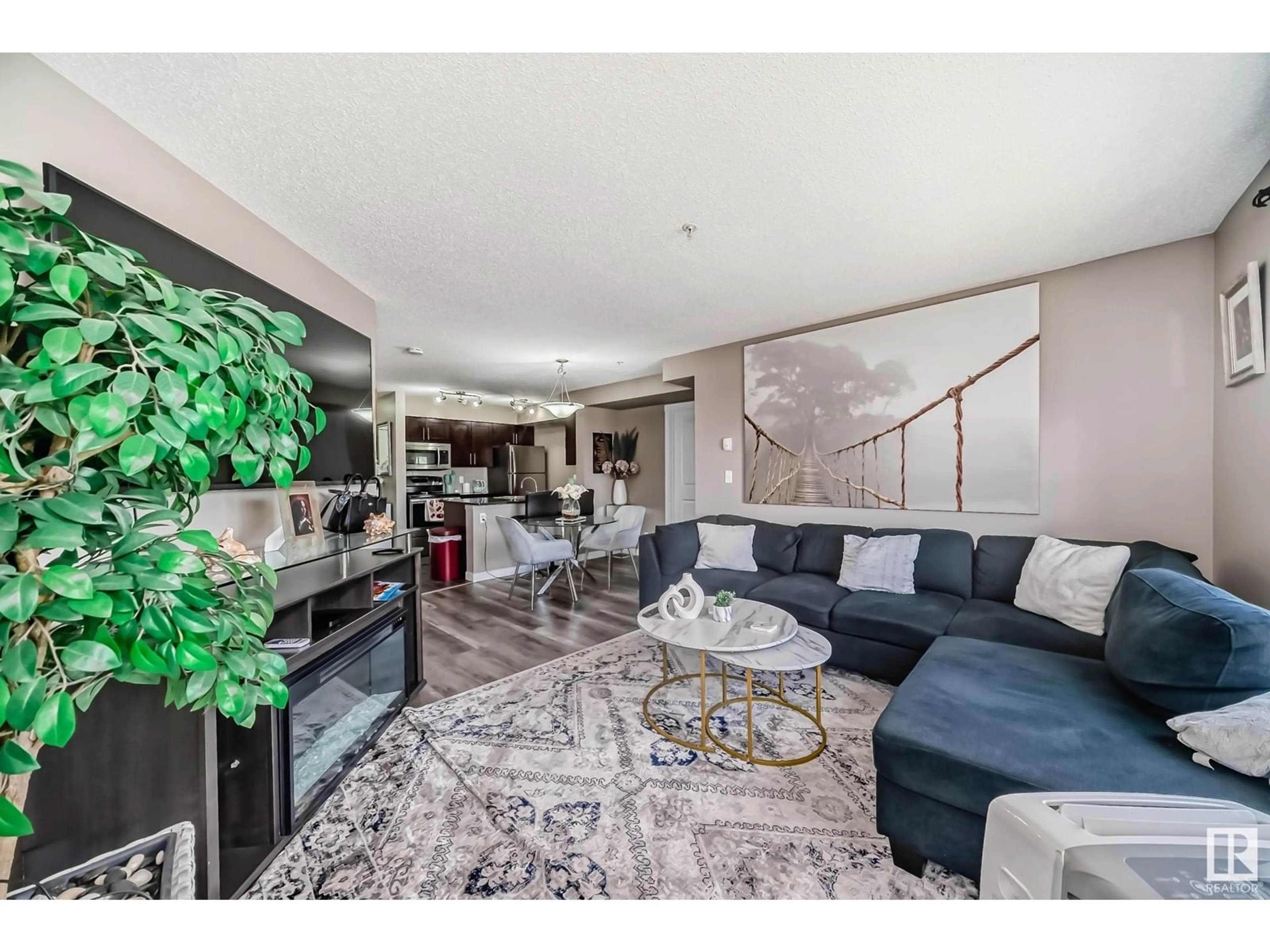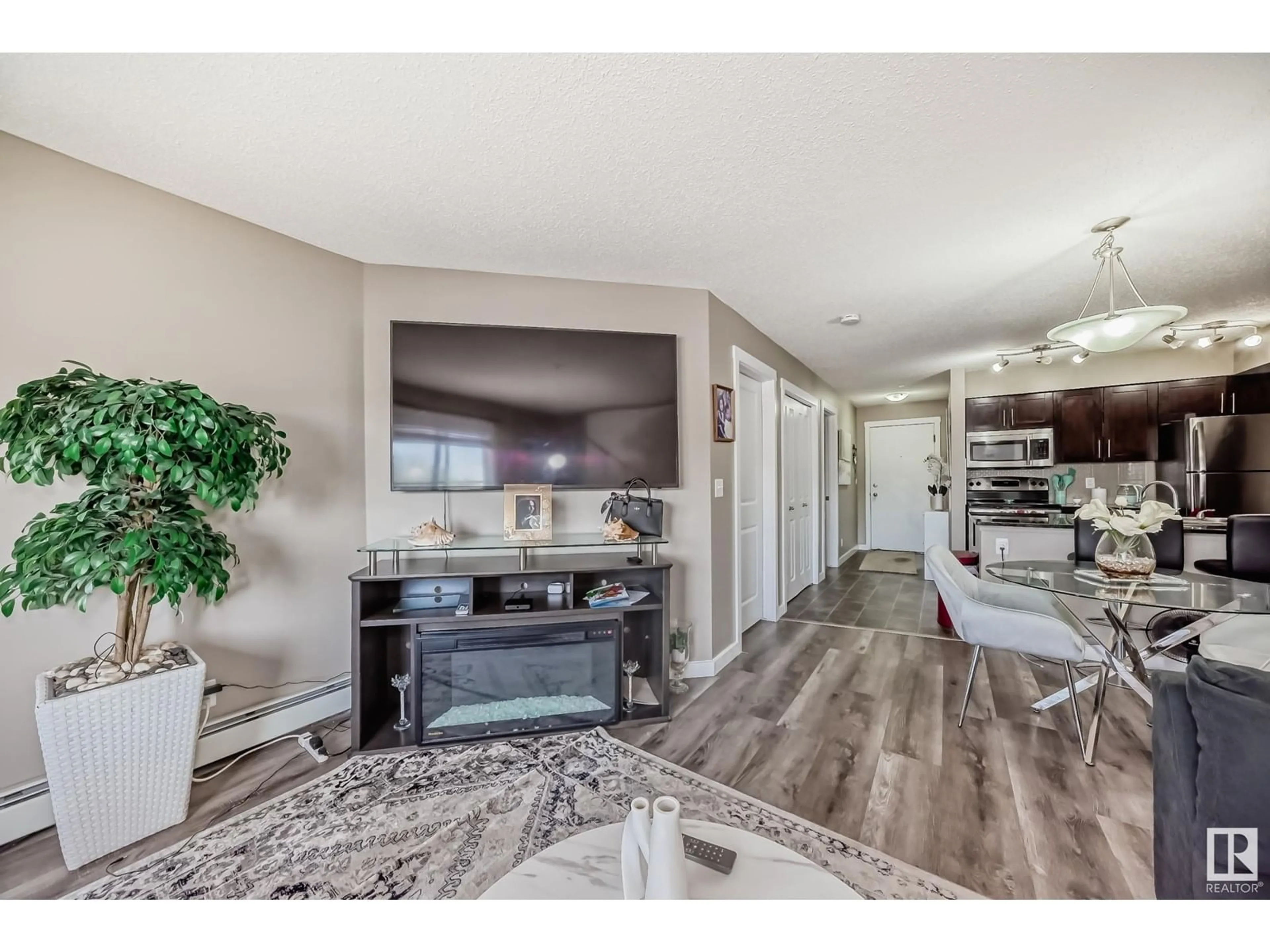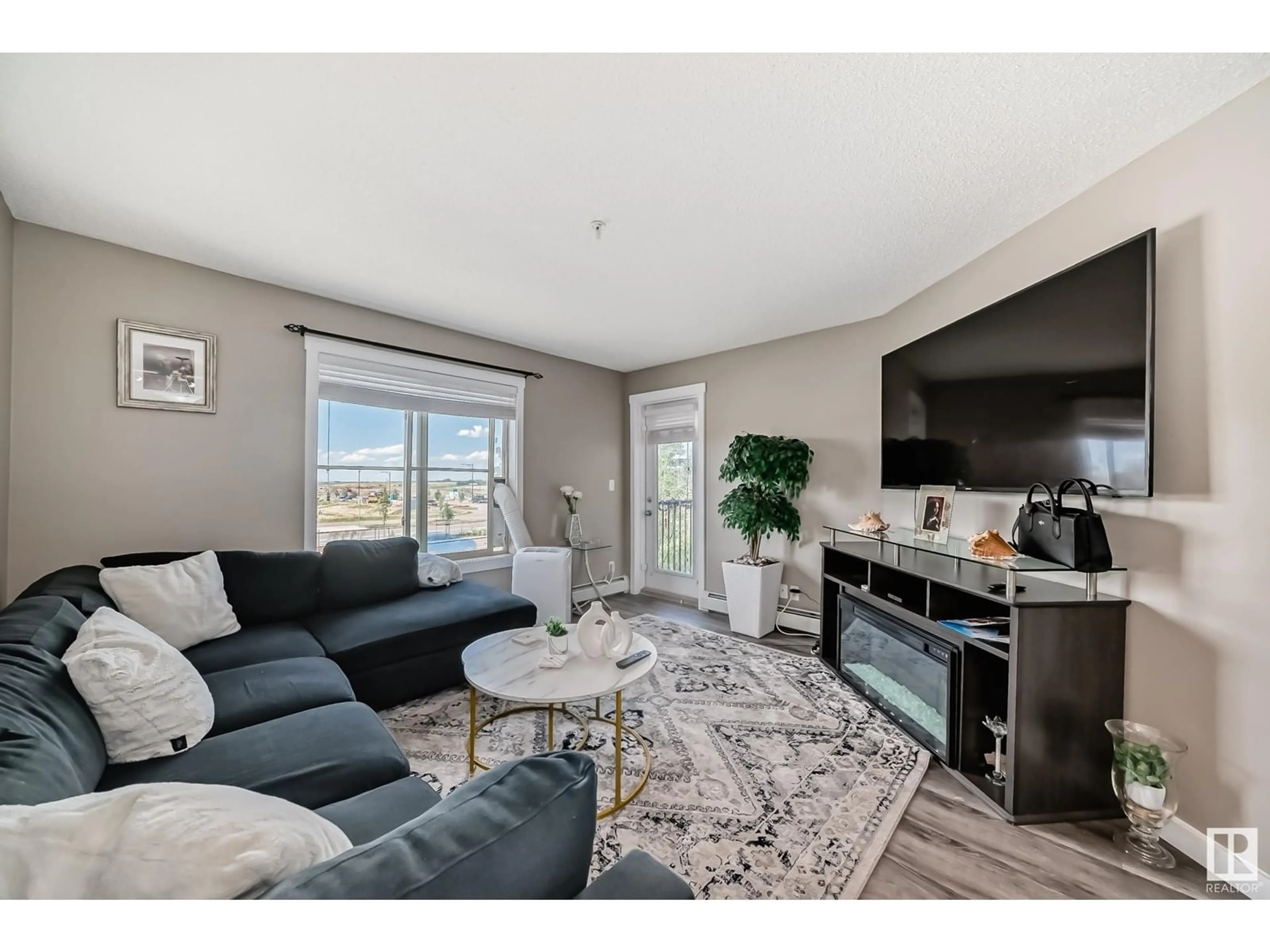207 3211- JAMES MOWATT TRAIL SW SW, Edmonton, Alberta T6W3L6
Contact us about this property
Highlights
Estimated ValueThis is the price Wahi expects this property to sell for.
The calculation is powered by our Instant Home Value Estimate, which uses current market and property price trends to estimate your home’s value with a 90% accuracy rate.Not available
Price/Sqft$248/sqft
Days On Market15 days
Est. Mortgage$1,052/mth
Maintenance fees$470/mth
Tax Amount ()-
Description
Ideal for FIRT-TIME BUYERSs/INVESTORS: EXTRA Upgraded 2-Bedroom + SPACIOUS DEN Condo, W/ BALCONY in Southside Edmonton, Welcome to your dream home in one of Southside Edmonton's most desirable areas! This gorgeous 2-bedroom plus HUGE DEN condo offers everything you need for modern living. Features: KITCHEN: MAPLE cabinets, GRANITE countertops, STAINLESS STEEL Appliances. DEN: Large & versatile, perfect for an office/home gym/potential third bedroom. PLUS Two spacious bedrooms separated by a large living room, ensuring privacy. MAIN BATHROOMS plus a primary bedroom w/ WALK-THROUGH closet & 3-piece bathroom. INCLUDES UNDERGROUND heated PARKING, a large enclosed STORAGE ROOM. Building AMENITIES: CCTV camera security, Elevators, Visitor parking stalls, Walking distance to bus services, shops, grocery stores, schools. Close proximity to parks, transit, POND,TRAILS, Anthony Hendey, Airport. This home is in excellent condition, move-in ready. It's a perfect STARTER/INVESTMENT property! HURRY BEFORE ITS GONE! (id:39198)
Property Details
Interior
Features
Main level Floor
Living room
Dining room
Kitchen
Den
Exterior
Parking
Garage spaces 1
Garage type -
Other parking spaces 0
Total parking spaces 1
Condo Details
Inclusions
Property History
 50
50


