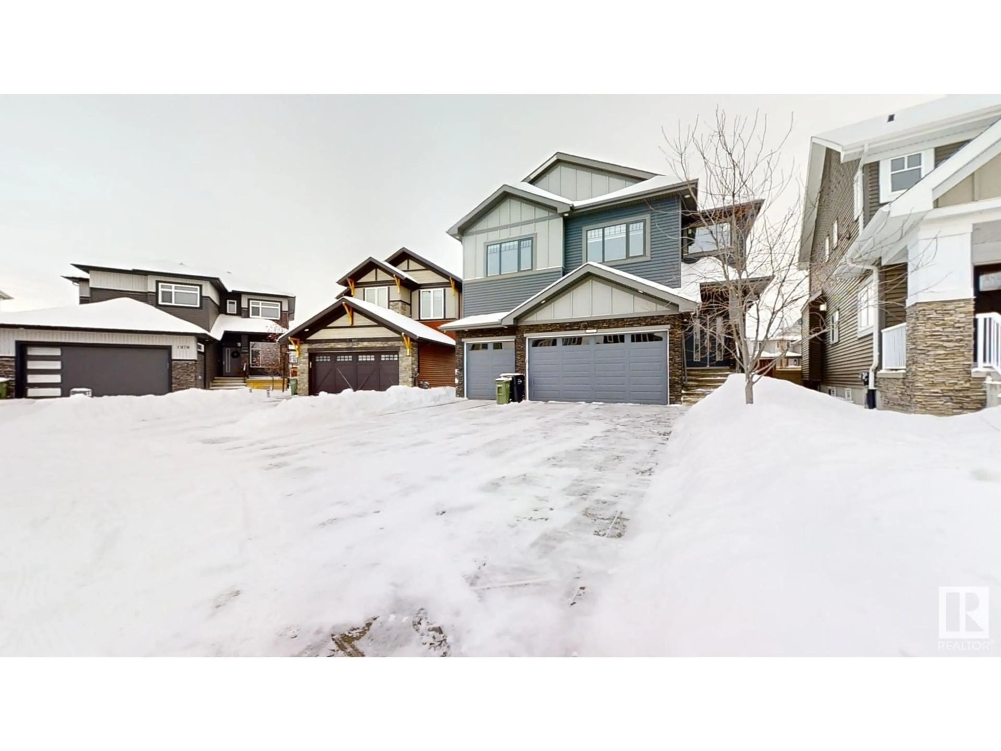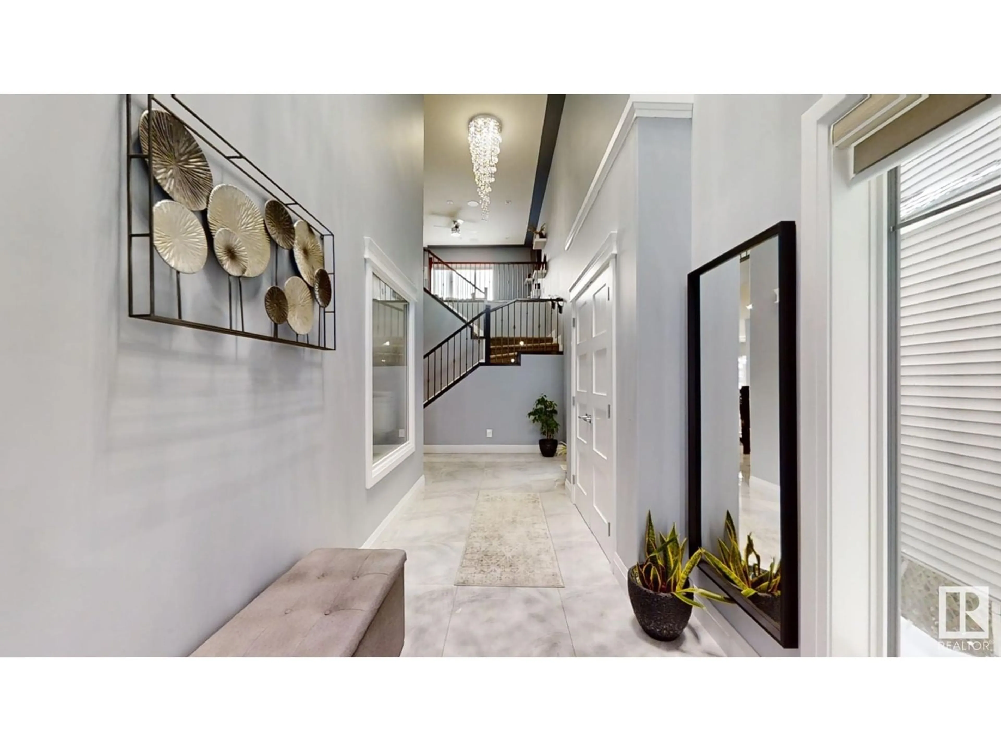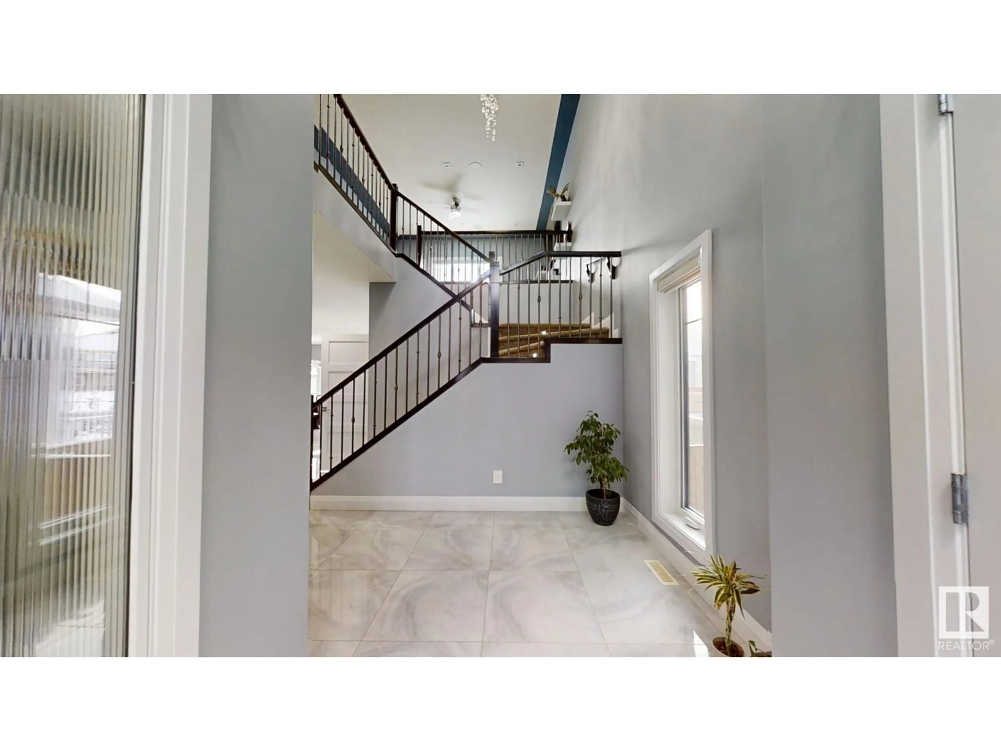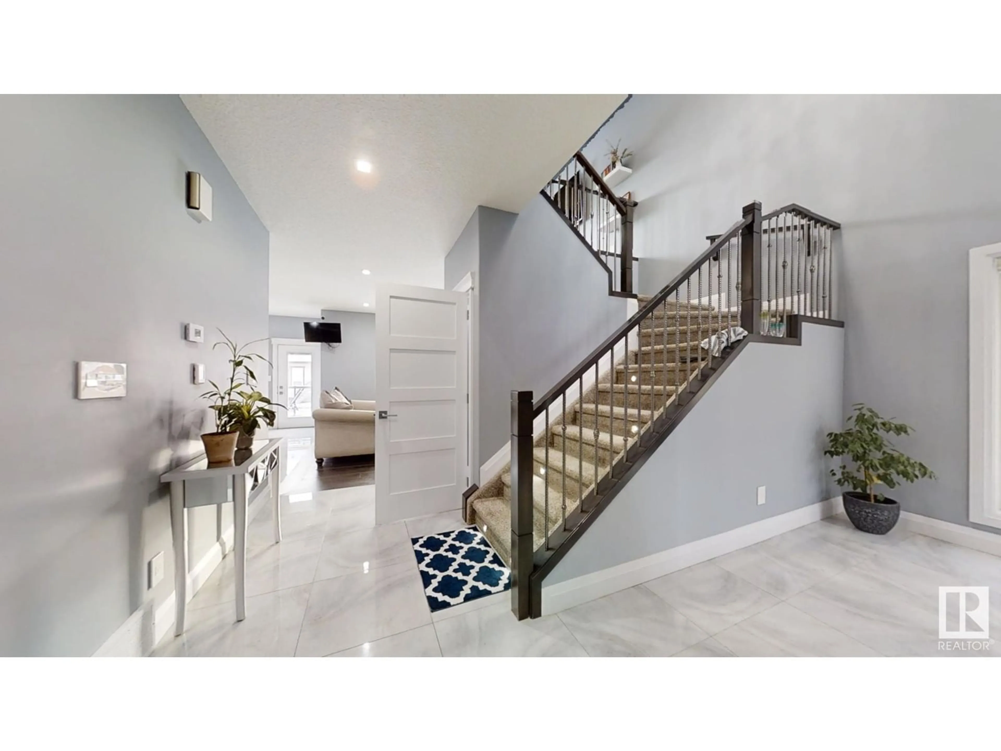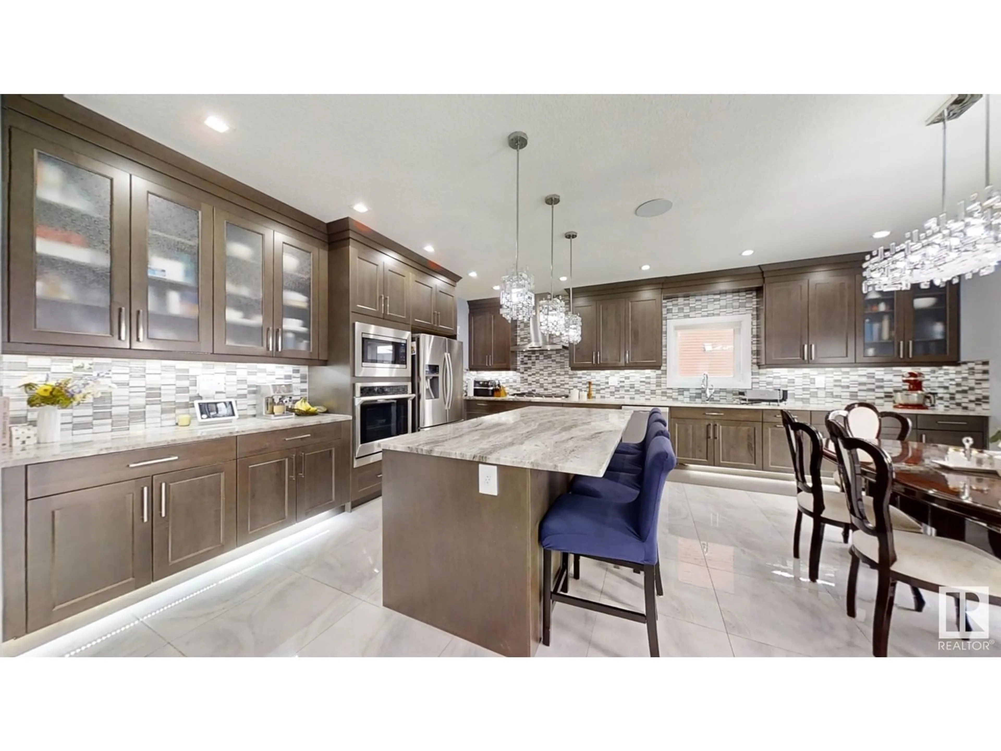1966 Adamson TC SW SW, Edmonton, Alberta T6W1A8
Contact us about this property
Highlights
Estimated ValueThis is the price Wahi expects this property to sell for.
The calculation is powered by our Instant Home Value Estimate, which uses current market and property price trends to estimate your home’s value with a 90% accuracy rate.Not available
Price/Sqft$355/sqft
Est. Mortgage$4,724/mo
Tax Amount ()-
Days On Market58 days
Description
Welcome to Allard.This beautifully upgraded home is situated within the heart of a peaceful/quite neighborhood with Tons of amenities Open to above glittering foyer certainly is a guiding path to the centre of the house where you will find Living room, Dining, Kitchen, Den and a staircase leading upstairs and to the bsmt. Huge spacious U shape kitchen, leads you to the Second Kitchen, Mudroom, and Triple car Garage. A Huge Den/Bedroom is situated besides a full bathroom with sliding door shower. A huge Sitting room upstairs welcomes you to the adjacent Primary King-size suite plus three other Bedrooms outfitted j&j bathrooms. FF basement offers SEPERATE ENTRANCE, a huge Bedroom ,Gym area, wet bar, a full bath, space for a Kitchen, Dining. Central A/C, Built in speaker systems/4 zones, upgraded shower heads, Gorgeous cabinetry, Lighting and plumbing fixtures, Large Kitchen island, Large deck, walkway behind the yard, a keyhole cr location makes this home a quite retreat. Now $1099,999 only (id:39198)
Property Details
Interior
Features
Upper Level Floor
Bedroom 4
4.1 m x 3 mBedroom 3
3.9 m x 3.2 mLaundry room
Bedroom 2
2.5 m x 2.9 mExterior
Parking
Garage spaces 6
Garage type Attached Garage
Other parking spaces 0
Total parking spaces 6
Property History
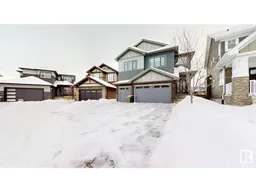 62
62
