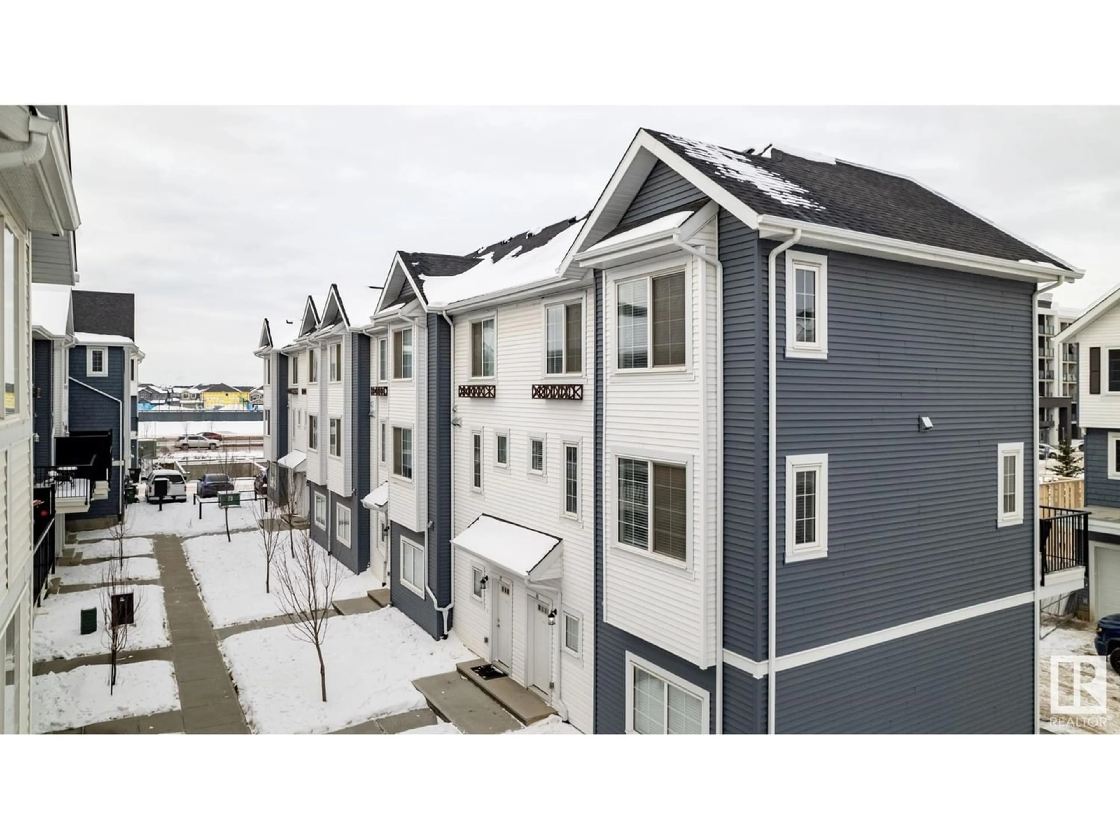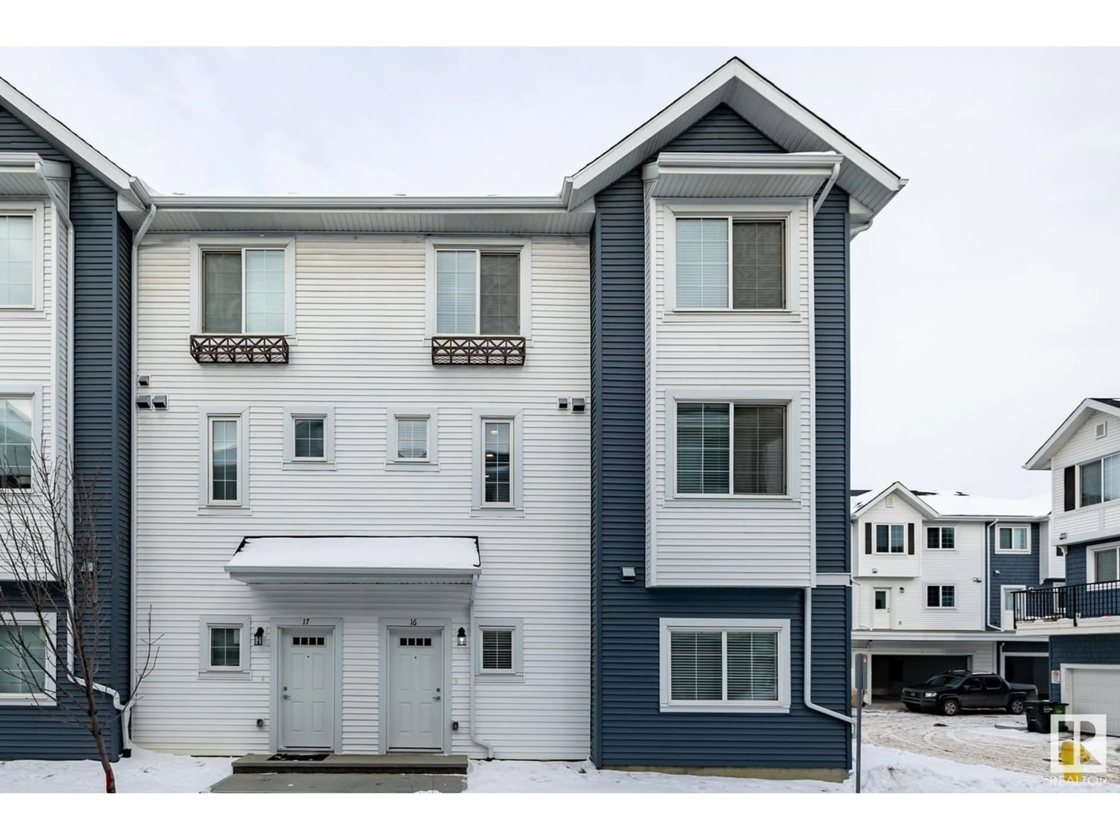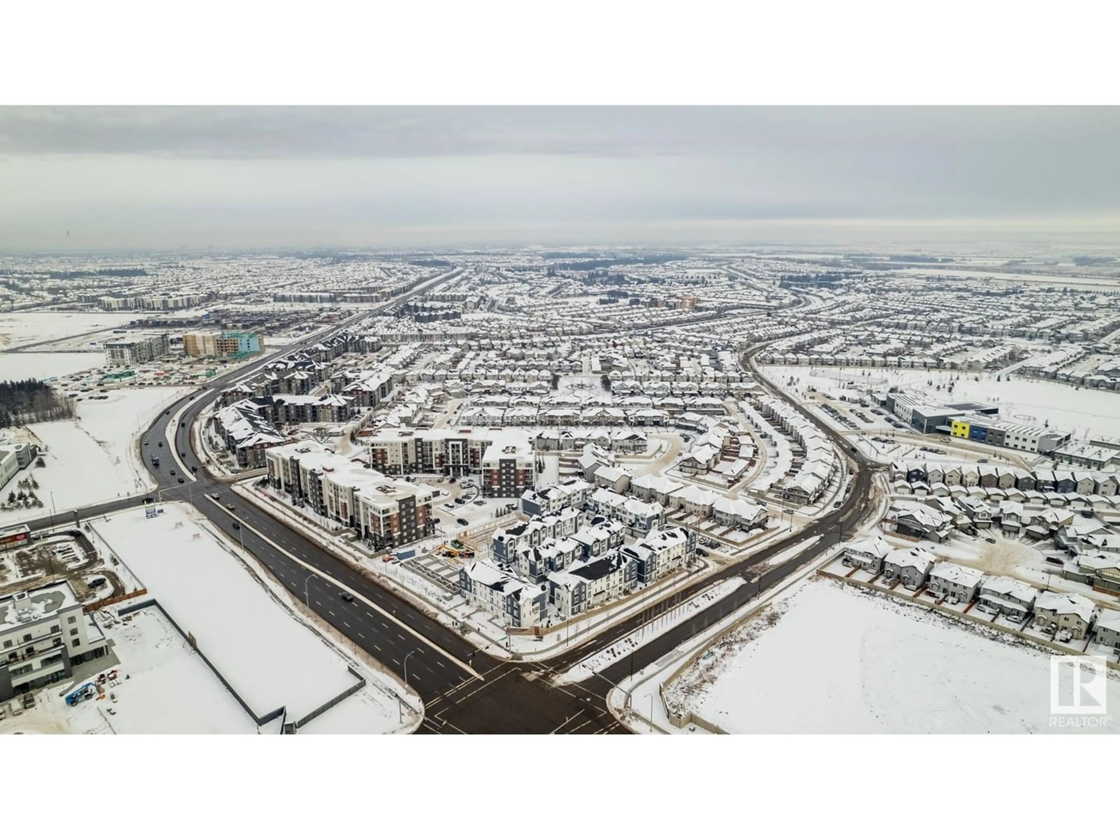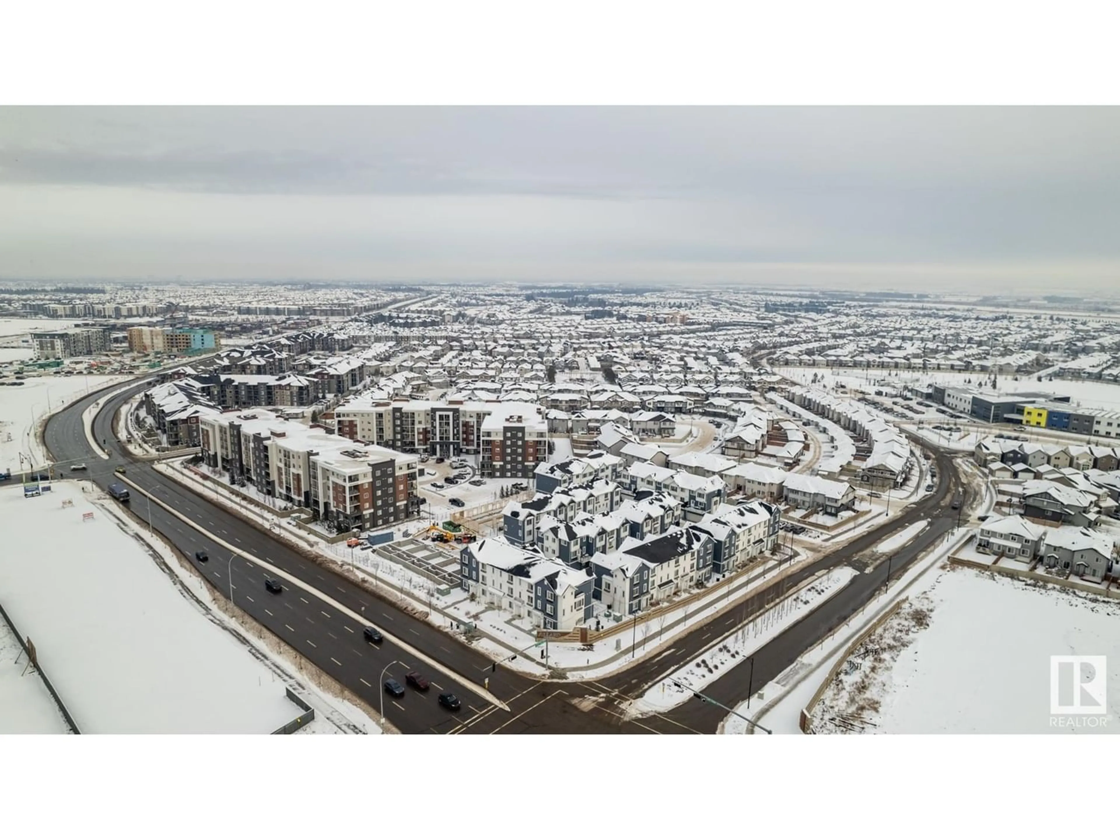#16 735 ALLARD BV SW, Edmonton, Alberta T6W3W5
Contact us about this property
Highlights
Estimated ValueThis is the price Wahi expects this property to sell for.
The calculation is powered by our Instant Home Value Estimate, which uses current market and property price trends to estimate your home’s value with a 90% accuracy rate.Not available
Price/Sqft$255/sqft
Est. Mortgage$1,417/mo
Maintenance fees$213/mo
Tax Amount ()-
Days On Market326 days
Description
Discover The Muse, a captivating townhome complex nestled in one of South Edmonton's most coveted communities! Conveniently located with easy access to QE11 and the Airport, this end unit offers a prime location and walking distance to shopping, K-9 School, Parks, and Playgrounds. Step up into a bright, modern open-concept main floor, where the kitchen steals the spotlight with quartz counters, a stylish tile backsplash, soft-close cabinets and ss appliances. The main floor is complete with a half bathroom and a welcoming living/dining area. Upstairs you will find the primary bedroom boasting a 3-piece ensuite and a generous closet, a 2nd bdrm, an additional bathroom, and a convenient laundry room. The spacious 2nd-storey deck, equipped with gas BBQ hose bib, invites you to entertain on sunny summer days. An oversized attached garage offers parking and storage. Featuring a/c and tons of visitor parking. Welcome to The Muse, where modern convenience meets friendly community living! (id:39198)
Property Details
Interior
Features
Upper Level Floor
Laundry room
7' x 6'1"Bedroom 2
10'4" x 9'1"Living room
measurements not available x 12 mDining room
11'1" x 11'11Condo Details
Inclusions




