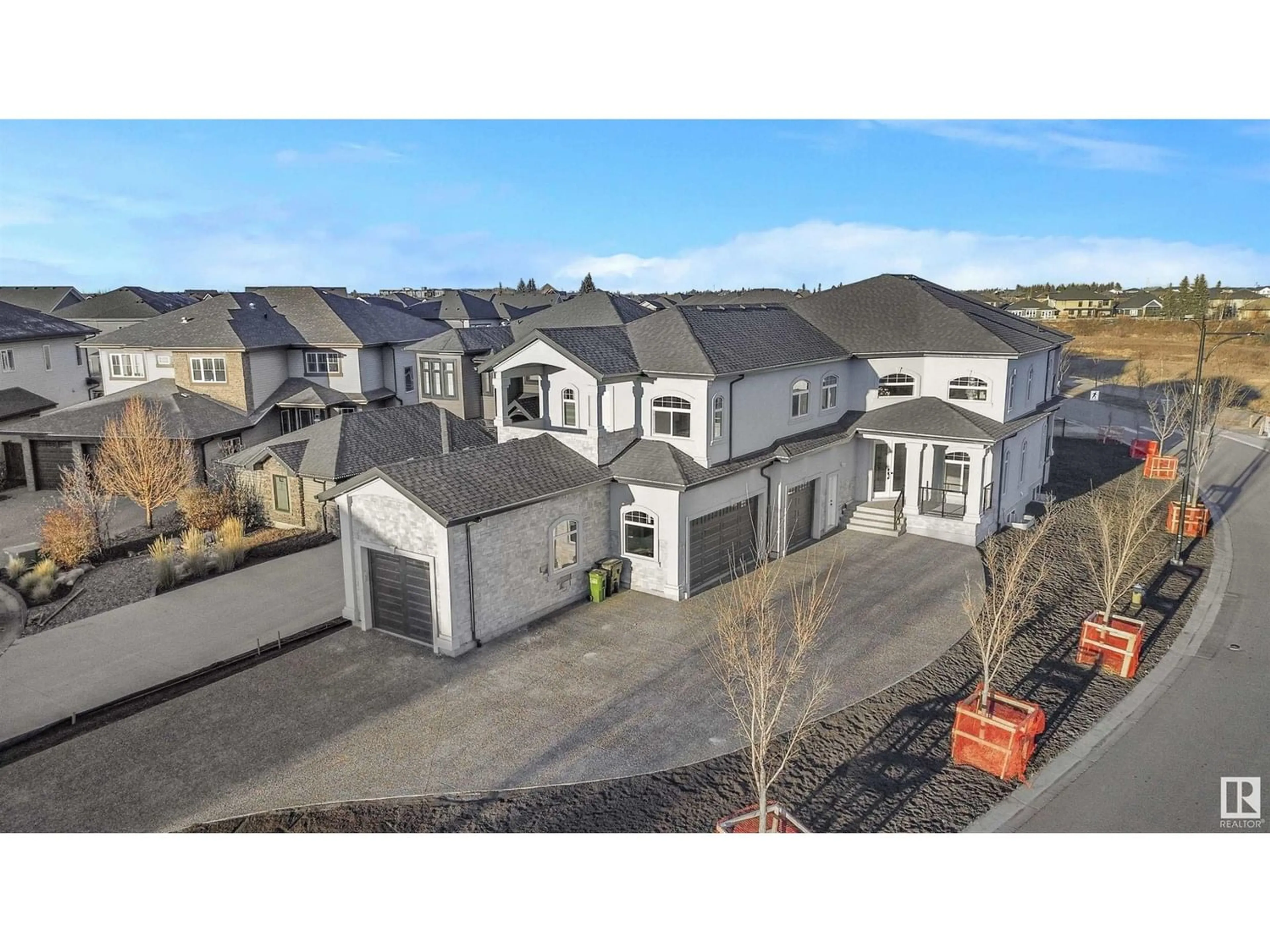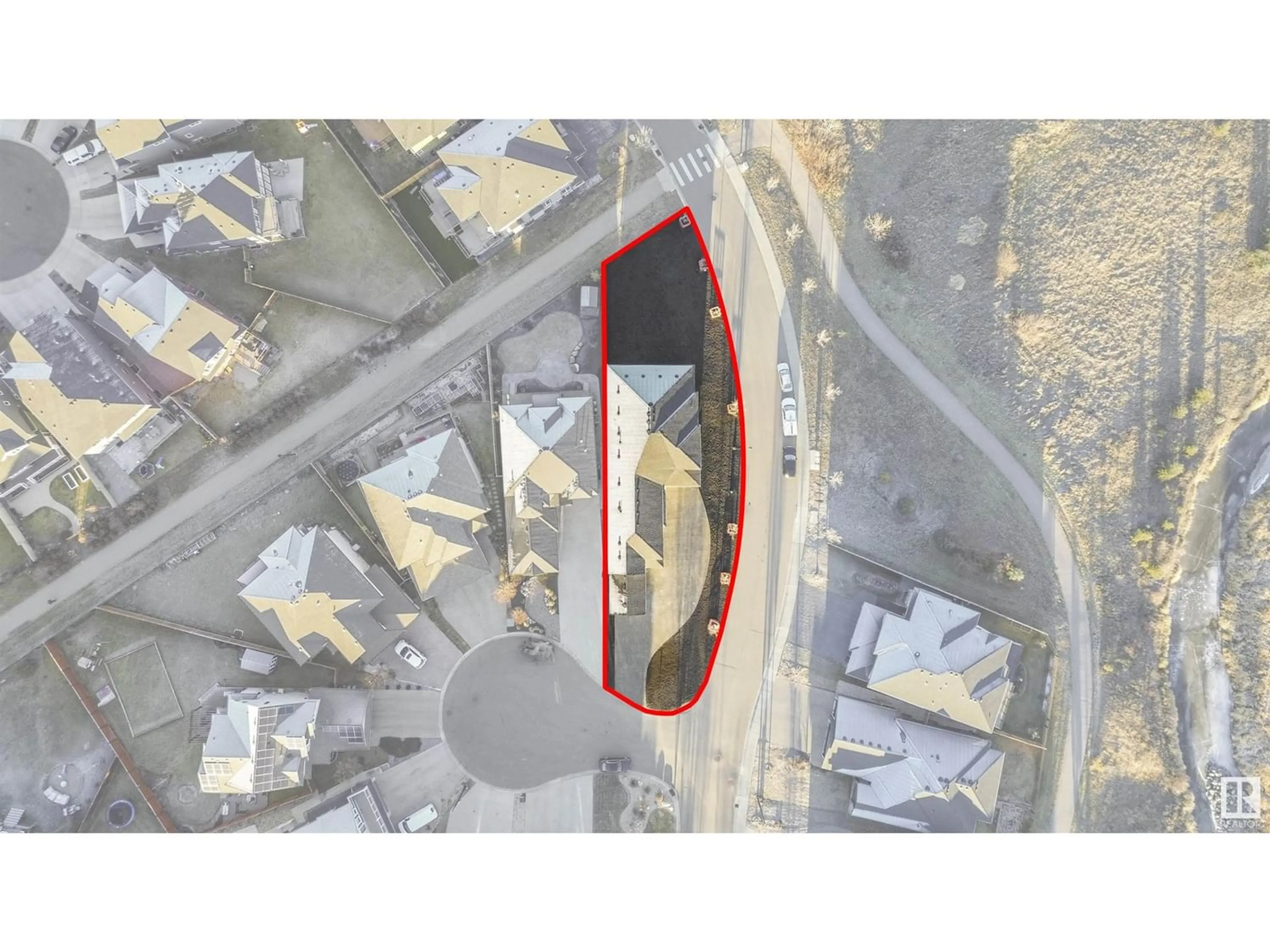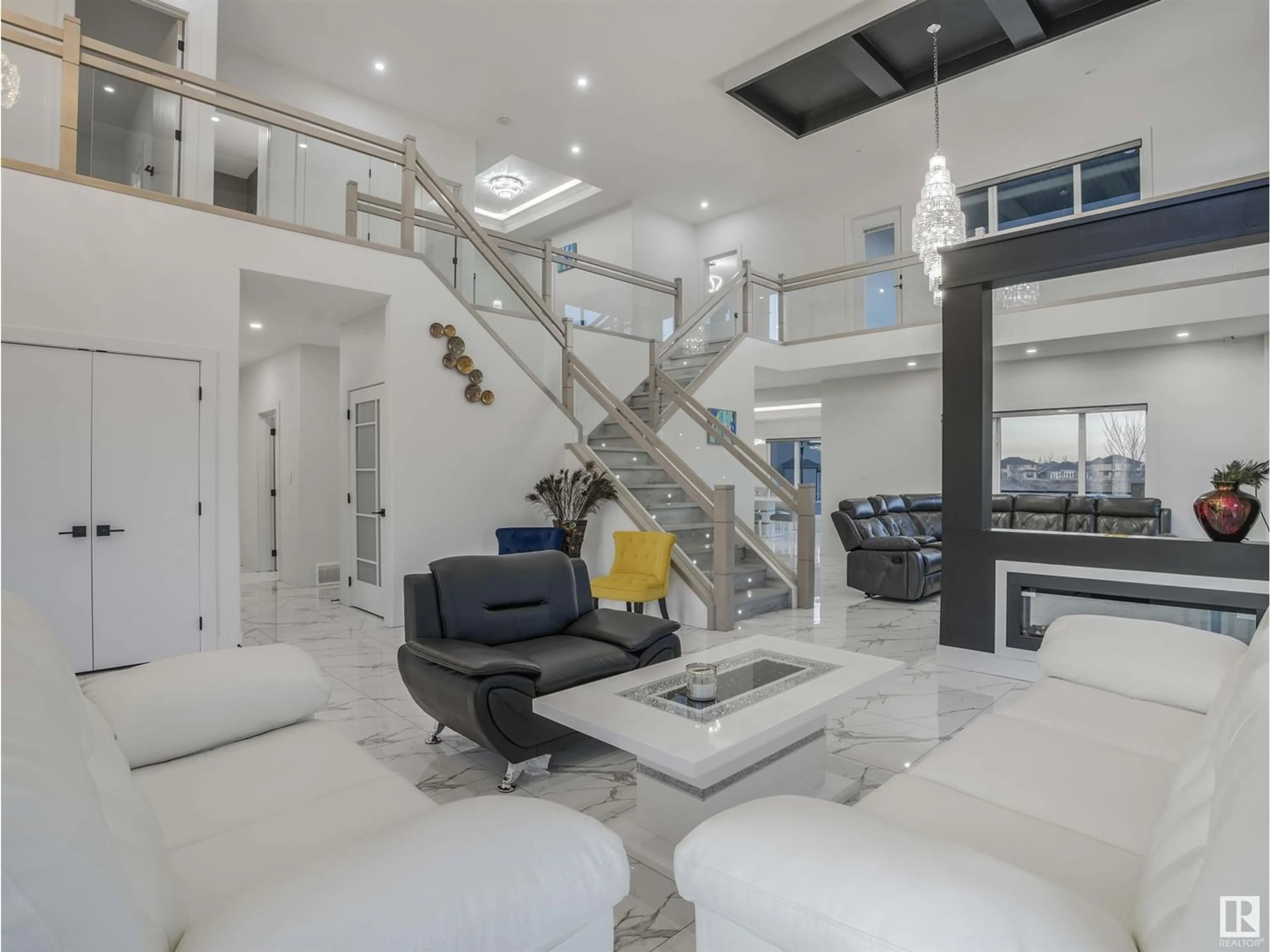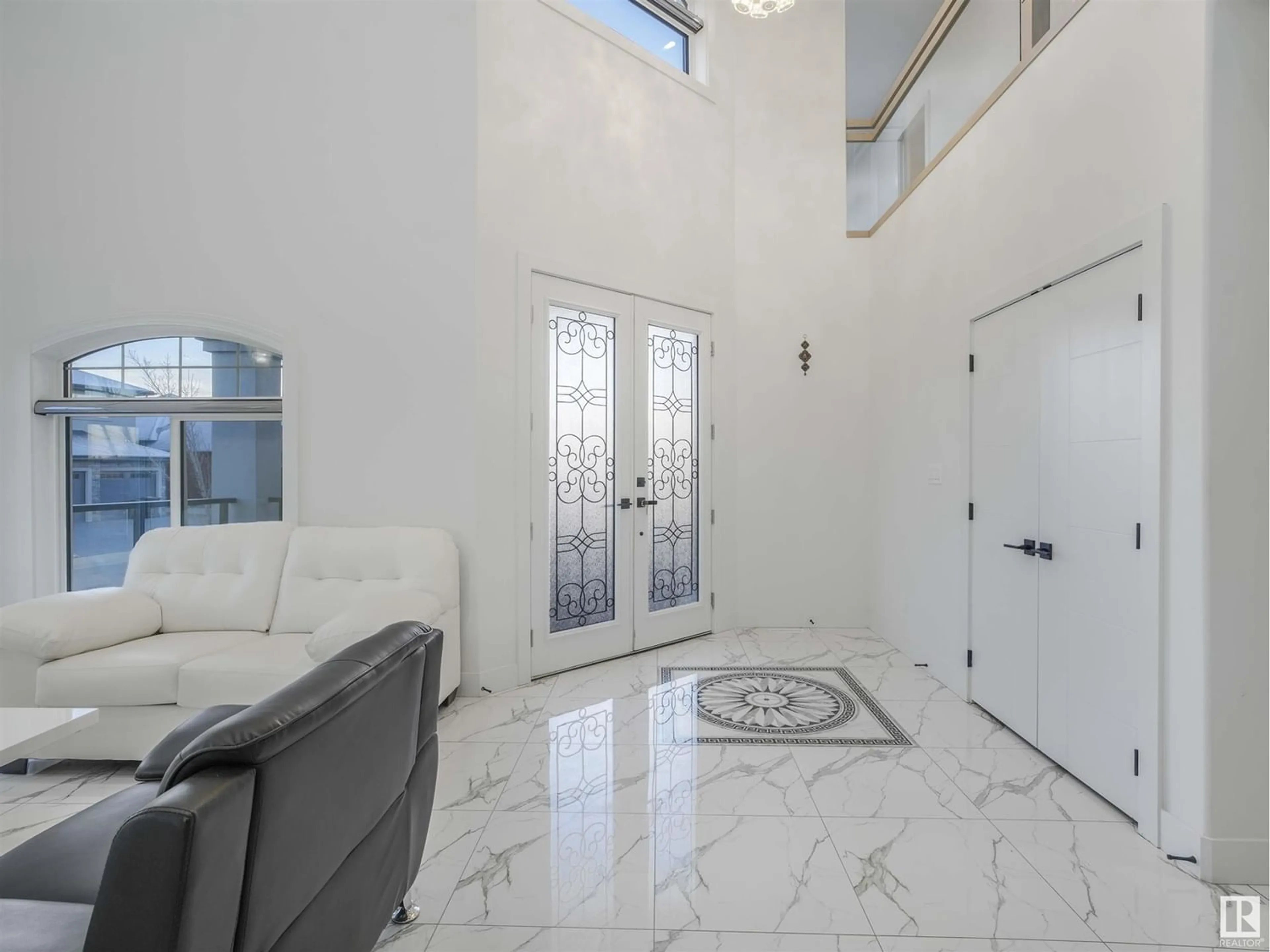1305 ADAMSON DR SW, Edmonton, Alberta T6W2N8
Contact us about this property
Highlights
Estimated ValueThis is the price Wahi expects this property to sell for.
The calculation is powered by our Instant Home Value Estimate, which uses current market and property price trends to estimate your home’s value with a 90% accuracy rate.Not available
Price/Sqft$364/sqft
Est. Mortgage$6,008/mo
Tax Amount ()-
Days On Market316 days
Description
Welcome to this MASSIVE CUSTOM BUILT home in Allard! This stunning property features almost 5500 SQFT of living space BUILT ON OVER 10,000SQFT LOT, a total of 6 BEDROOMS, 6 WASHROOMS, OVERSIZED 4 CAR HEATED GARAGE and OVER 10 CAR EPOXY LOCKED EXPOSED DRIVEWAY! Main floor features 24' High coffered ceiling in Living and family room. Spacious Kitchen showcases 2-tone Cabinetry, built-in appliances and a SPICE KITCHEN! The dining room leads to large covered patio, while a Full bedroom, washroom and mud room complete the main floor. Beautiful Split Staircase takes you upstairs to 4 BEDROOMS with their OWN WASHROOMS and walk-in closets, PRIVATE COVERED BALCONIES WITH 2 BEDROOMS. Bonus room and laundry room complete this level. SEPARATE ENTRANCE BASEMENT offers flexible floor plan with large bedroom(convertible to two), a Wet bar/Kitchen, a living room, dining area, HOME THEATRE, full washroom & laundry room. MORE FEATURES -DOUBLE FURNACE,CENTRAL AC,NO SIDEWALK, BEAUTIFUL REAR TRAIL TO PARK AND CREEK. (id:39198)
Property Details
Interior
Features
Basement Floor
Bedroom 6
3.18 m x 6.78 mRecreation room
5.45 m x 9.29 mMedia
4.66 m x 3.42 mExterior
Parking
Garage spaces 14
Garage type -
Other parking spaces 0
Total parking spaces 14




