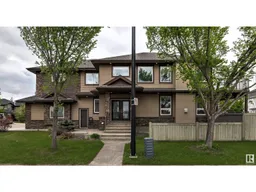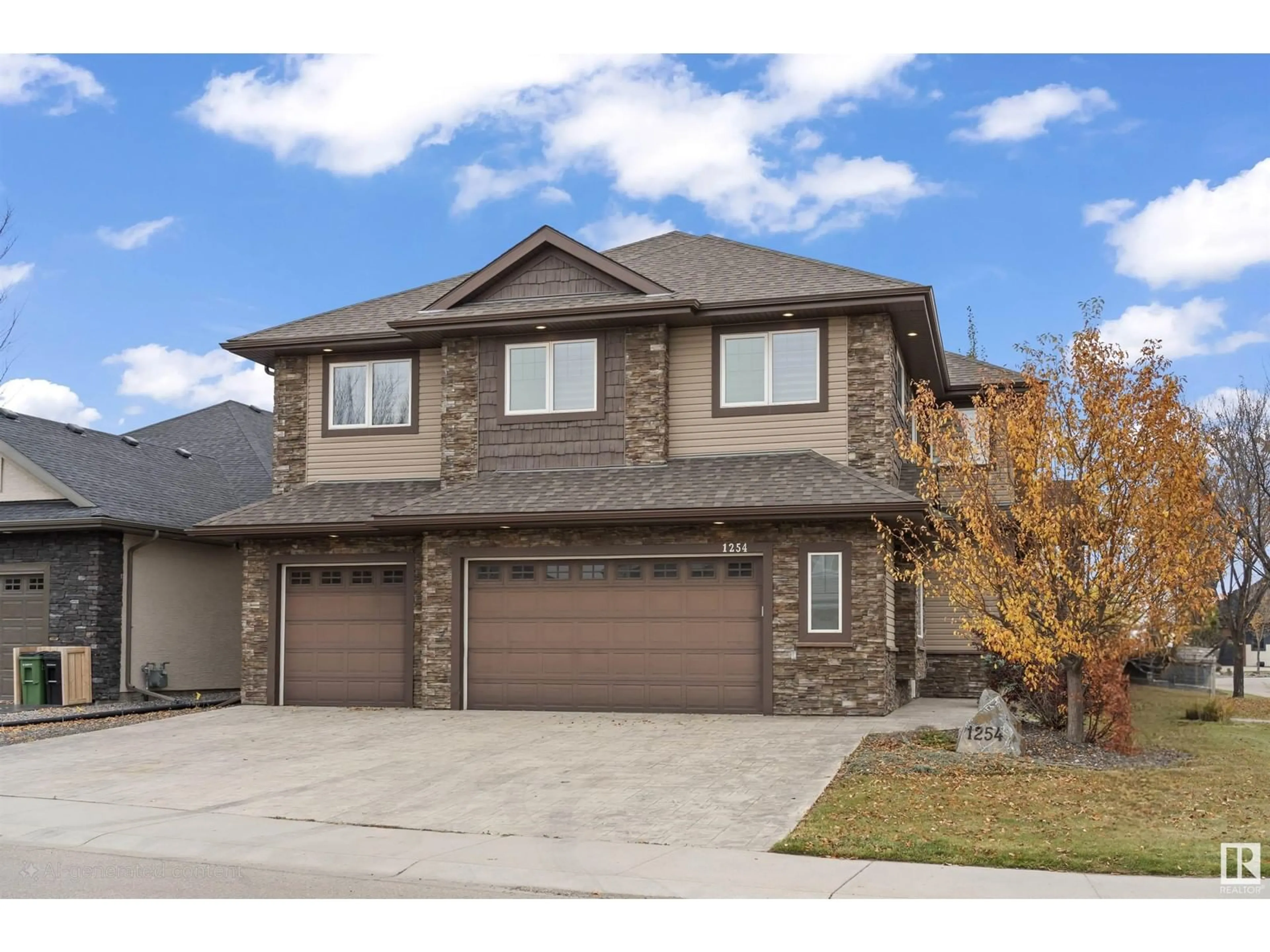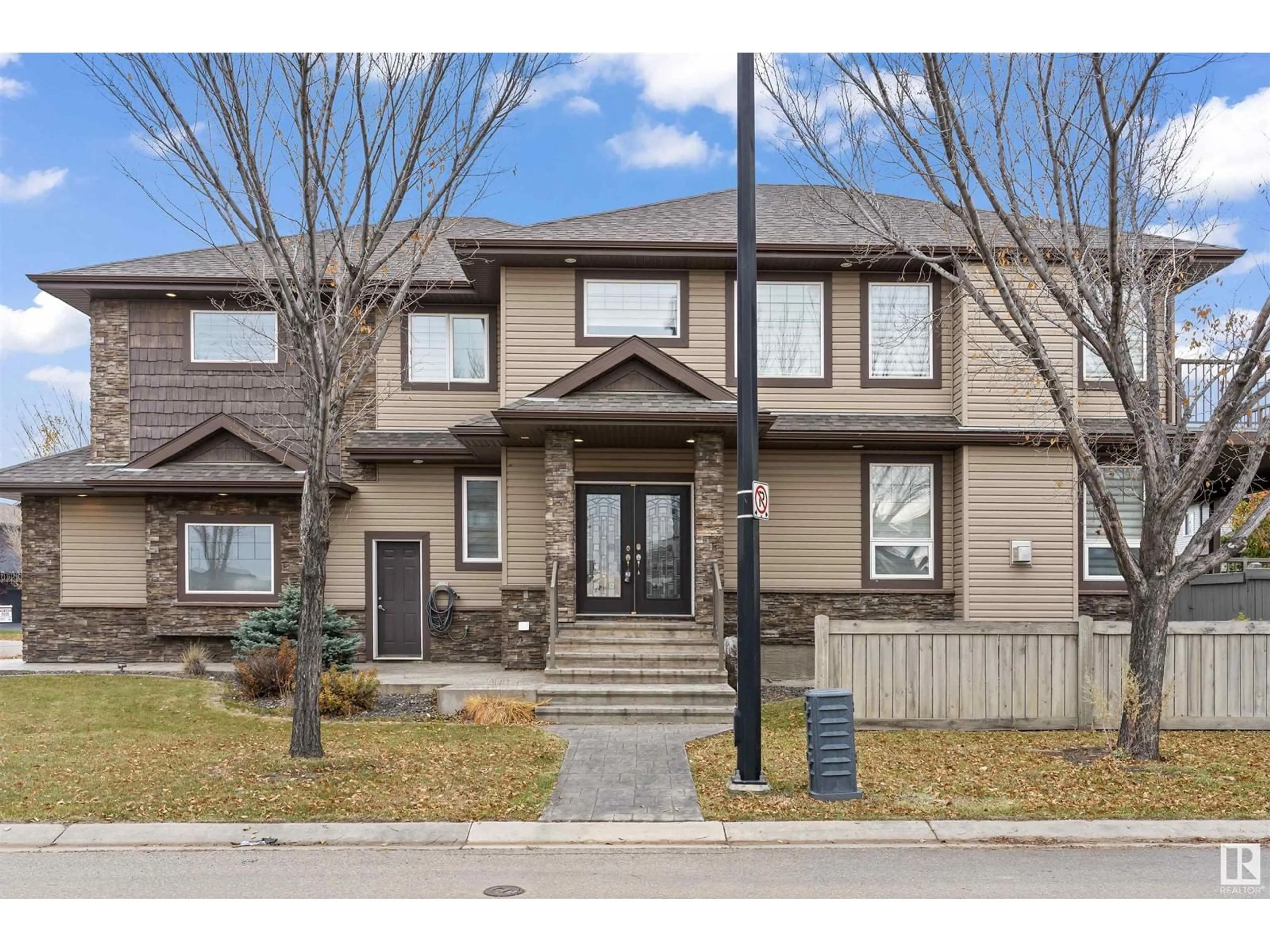1254 ADAMSON DR SW SW, Edmonton, Alberta T6W1Z4
Contact us about this property
Highlights
Estimated ValueThis is the price Wahi expects this property to sell for.
The calculation is powered by our Instant Home Value Estimate, which uses current market and property price trends to estimate your home’s value with a 90% accuracy rate.Not available
Price/Sqft$347/sqft
Est. Mortgage$4,273/mo
Tax Amount ()-
Days On Market36 days
Description
Presenting a stunning custom-designed, open-concept two-story family home featuring five bedrooms and a four-car garage with HEATED FLOORS in Allard! This elegant residence boasts a grand entrance that leads to a bright living room, highlighted by a wall of windows and impressive floor-to-ceiling stone accents on both the walls and fireplace. The gourmet kitchen is a chef's dream, equipped with ample cabinetry, granite countertops, an eating bar, and a convenient walk-through pantry. Adjacent to the kitchen, the spacious dining area opens up to a large deck overlooking the backyard. On the upper floor, youll find a generous primary bedroom complete with a walk-in closet and a luxurious five-piece ensuite that opens onto a sizable balcony. This level also includes three additional bedrooms, a bonus room, a laundry room, and a five-piece bathroom. The lower level features heated floors throughout, a spacious rec room, a wet bar, an additional bedroom, and a four-piece bathroom. (id:39198)
Property Details
Interior
Features
Upper Level Floor
Laundry room
1.81 m x 4.52 mPrimary Bedroom
4.1 m x 4.85 mBedroom 2
3.45 m x 4.97 mBedroom 3
3.42 m x 4.35 mExterior
Parking
Garage spaces 7
Garage type -
Other parking spaces 0
Total parking spaces 7
Property History
 73
73 74
74

