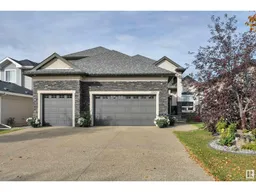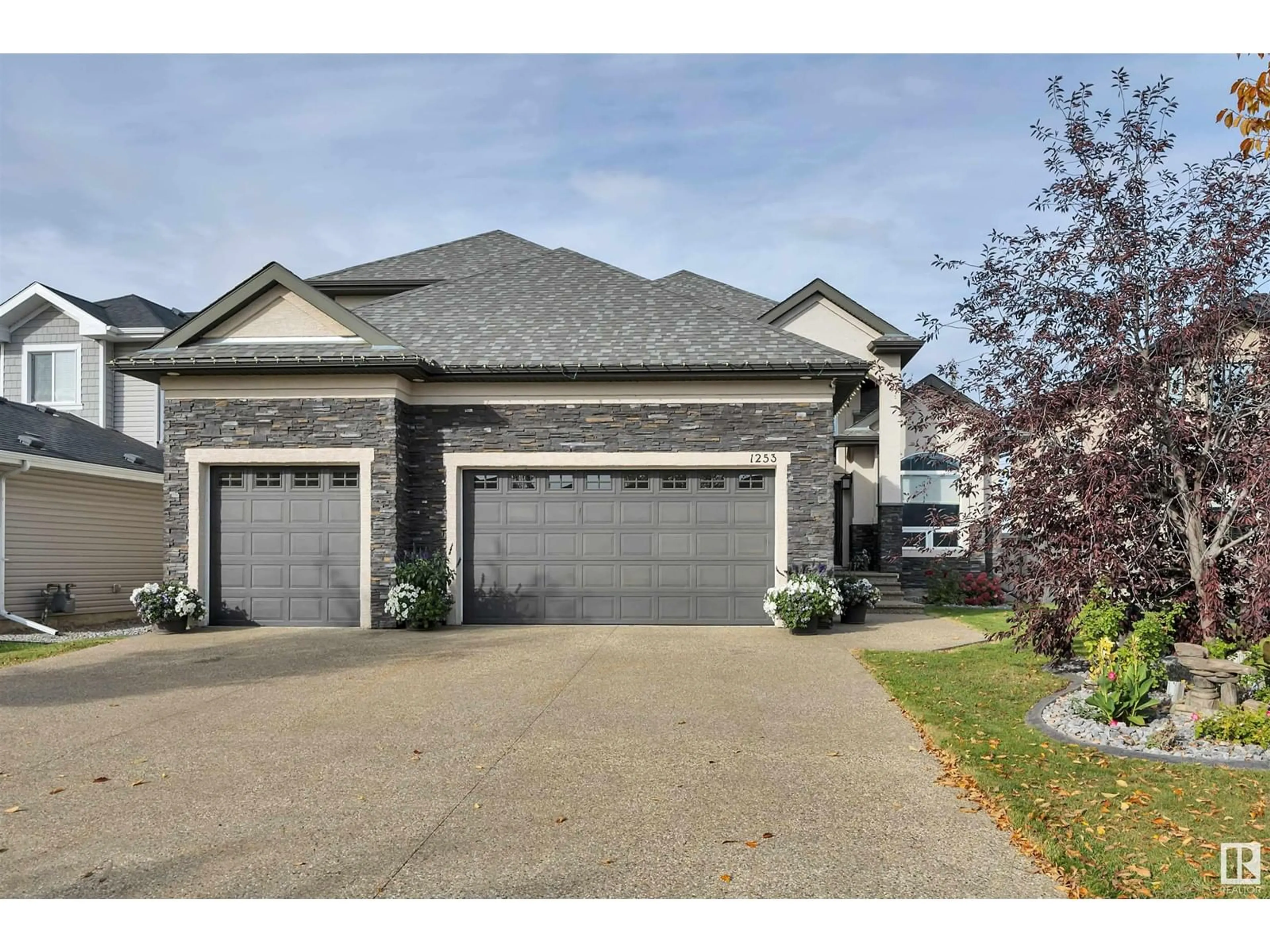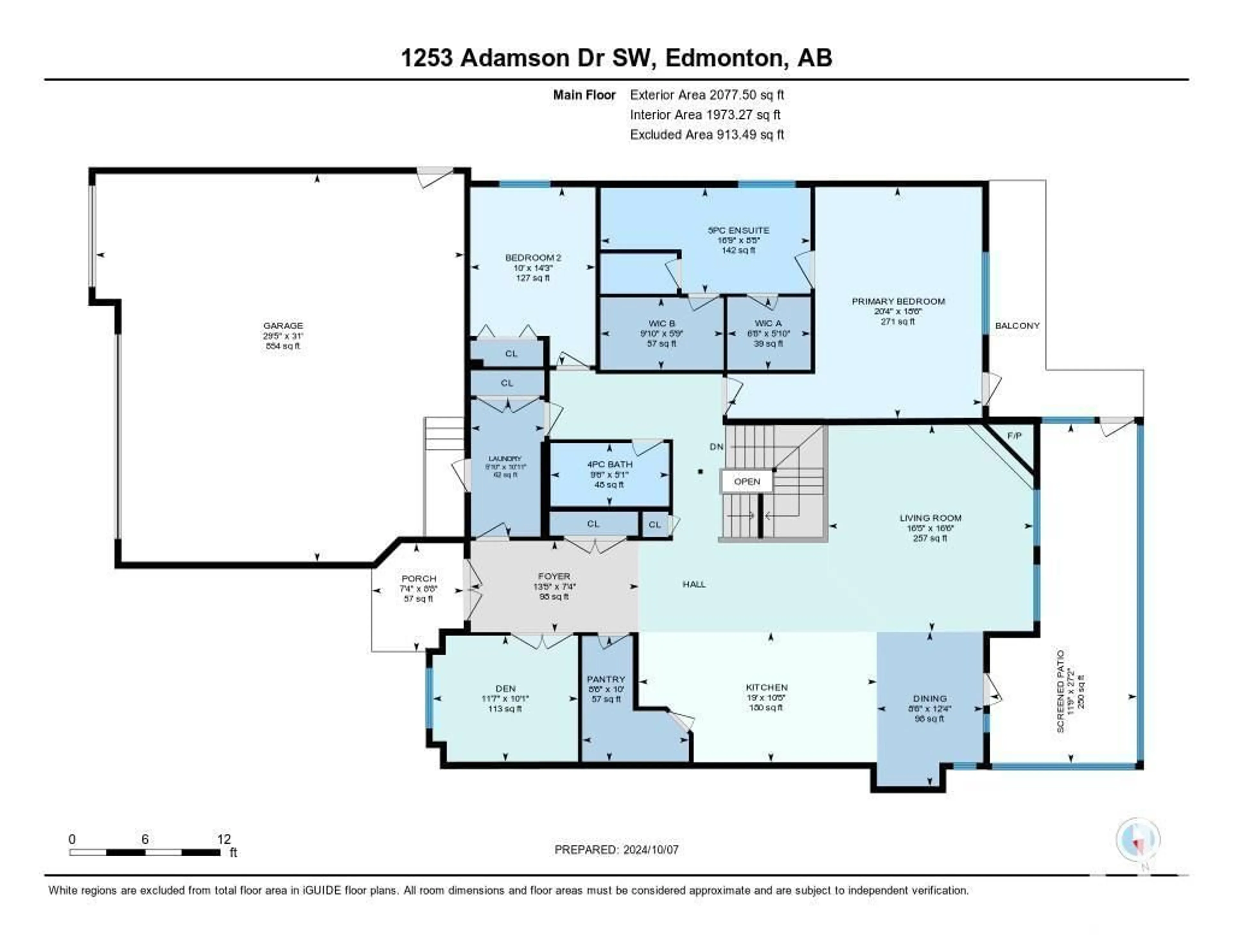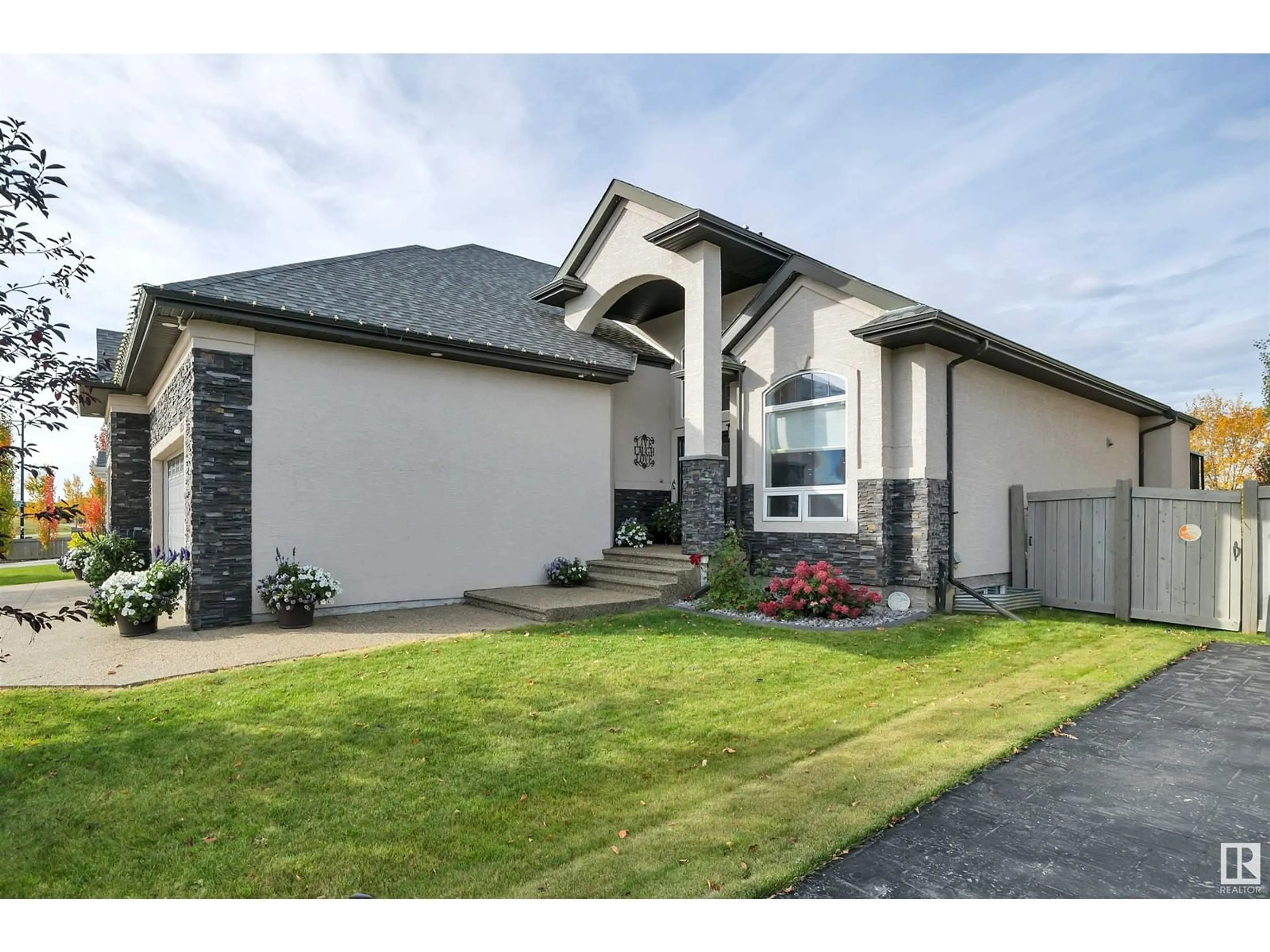1253 ADAMSON DR SW, Edmonton, Alberta T6W1Z4
Contact us about this property
Highlights
Estimated ValueThis is the price Wahi expects this property to sell for.
The calculation is powered by our Instant Home Value Estimate, which uses current market and property price trends to estimate your home’s value with a 90% accuracy rate.Not available
Price/Sqft$380/sqft
Est. Mortgage$5,497/mo
Tax Amount ()-
Days On Market107 days
Description
Absolutely stunning custom built, walk out basement home in Allard boasts 7 bedrooms, 4 baths, with a triple garage with in floor heating. Enjoy the elegance of natural stone flooring as you enter the grand foyer into the splendid chef’s kitchen equipped with gas stove, custom cabinetry, and granite countertops. The free flowing floor plan continues to the dining area that opens up to a 3 season sun room. The inviting living room displays a floor to ceiling corner fireplace. The main floor, primary bedroom, is complimented with a garden door leading out to the balcony, a 5 piece ensuite, and 2 spacious walk in closets. The upper floor bonus room over looks the main floor and has access to the second floor balcony. 2 more bedrooms, complimented with 4 pce bath complete the upper floor. Downstairs, adorned with custom hand painted walls, offers an extended rec room, wet bar, 3 bedrooms, and 4 pce bathroom. Over looking the landscaped, fenced yard, is a natural habitat for your enjoyment! (id:39198)
Property Details
Interior
Features
Basement Floor
Recreation room
7.72 m x 13.65 mBedroom 6
3.54 m x 5.41 mAdditional bedroom
4.43 m x 3.93 mBedroom 5
3.54 m x 4.72 mProperty History
 75
75


