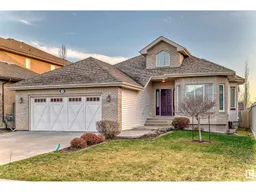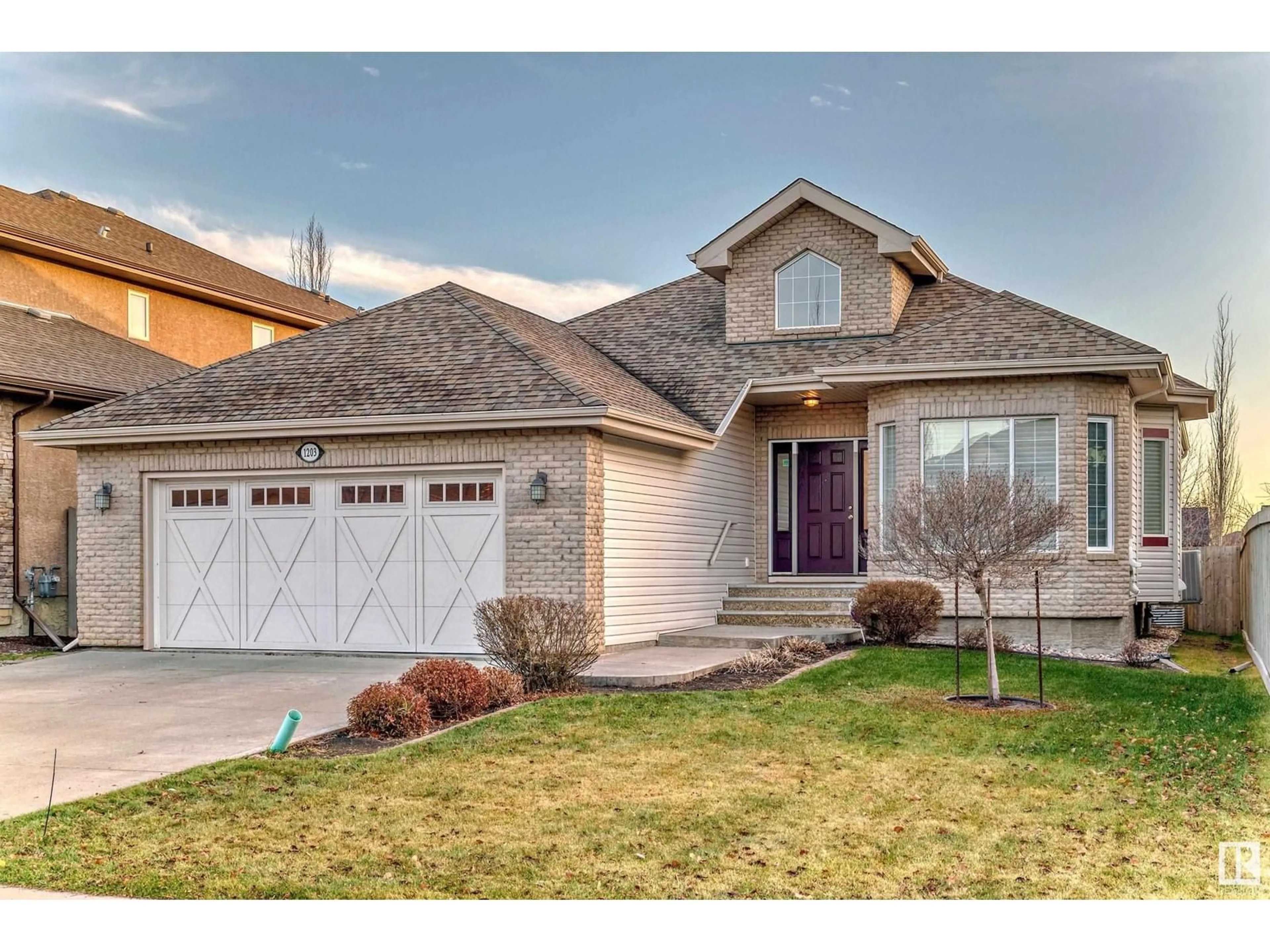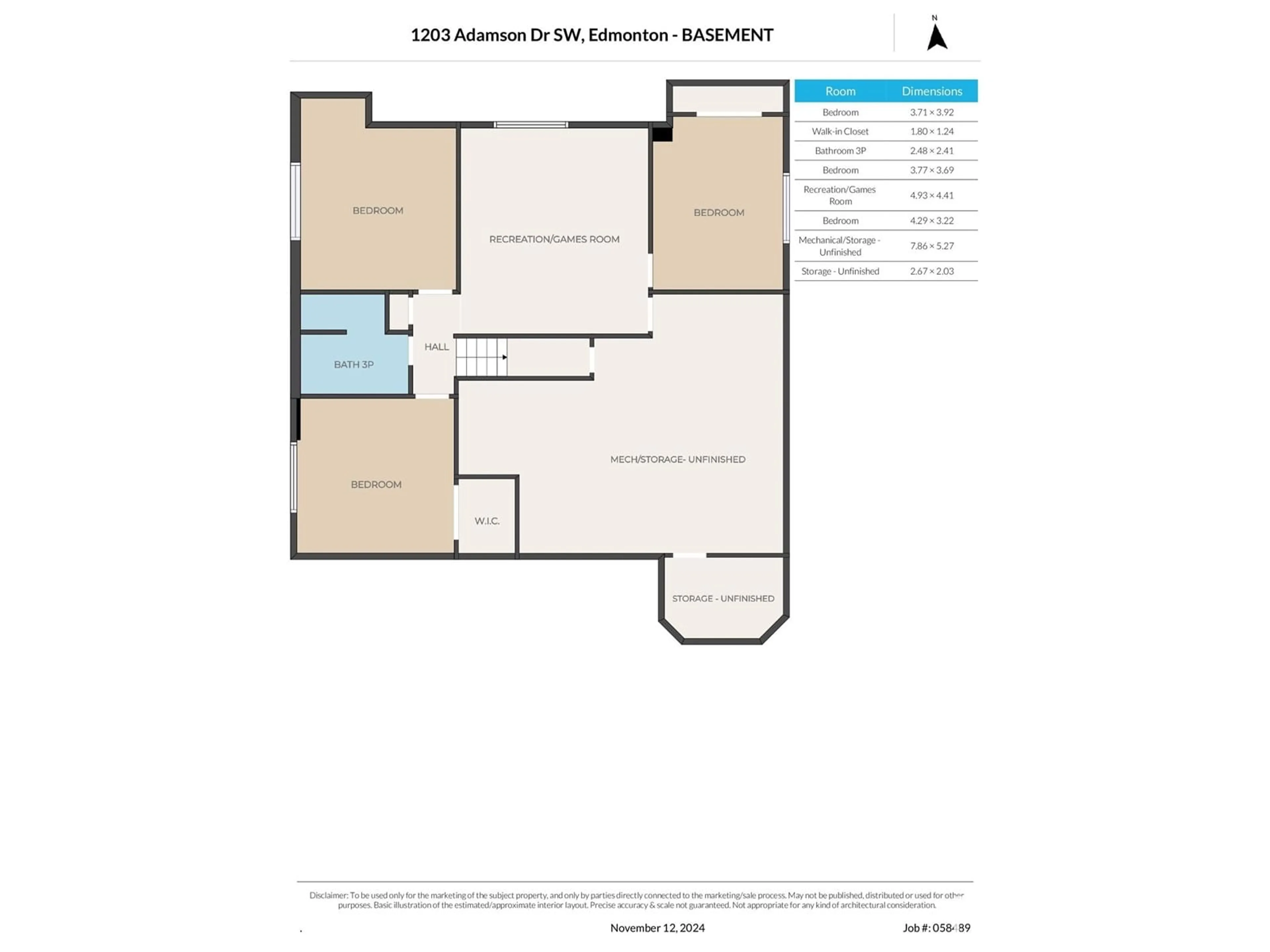1203 ADAMSON DR SW, Edmonton, Alberta T6W0V5
Contact us about this property
Highlights
Estimated ValueThis is the price Wahi expects this property to sell for.
The calculation is powered by our Instant Home Value Estimate, which uses current market and property price trends to estimate your home’s value with a 90% accuracy rate.Not available
Price/Sqft$404/sqft
Est. Mortgage$2,786/mo
Tax Amount ()-
Days On Market7 days
Description
RARE SOUTH BACKING BUNGALOW NEXT TO A PATH! This 1604sq.ft 5 bedroom, 3 full bathroom gem has a total of 2565sq.ft of finished space. Located in a fantastic neighborhood, you will love the curb appeal every time you come home. Then you enter and it feels even bigger with the towering vaulted ceilings throughout the main space showcasing the living room with gas fireplace, kitchen with tons of counter space & pantry, and breakfast nook. Outside you have a fully permitted 11x11ft sunroom and low maintenance yard. The main floor also has a family room/ formal dining area, owner's suite with a walk-in closet and full ensuite including a MOBILITY TUB, second bedroom, full bathroom, and laundry/mud room leading to the 22x21ft attached garage. The basement is fully finished with a rec room, 3 bedrooms, a third full bathroom, and tons of storage in the utility room. You really cannot ask for a better home, whether it is to stay in the area and age in place, or live in a great family community, check it out! (id:39198)
Property Details
Interior
Features
Main level Floor
Living room
5.11 m x 3.44 mDining room
3.6 m x 2.93 mKitchen
4.72 m x 3 mFamily room
3.6 m x 3.02 mProperty History
 43
43

