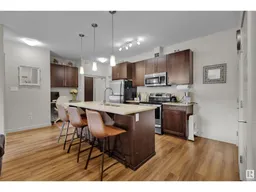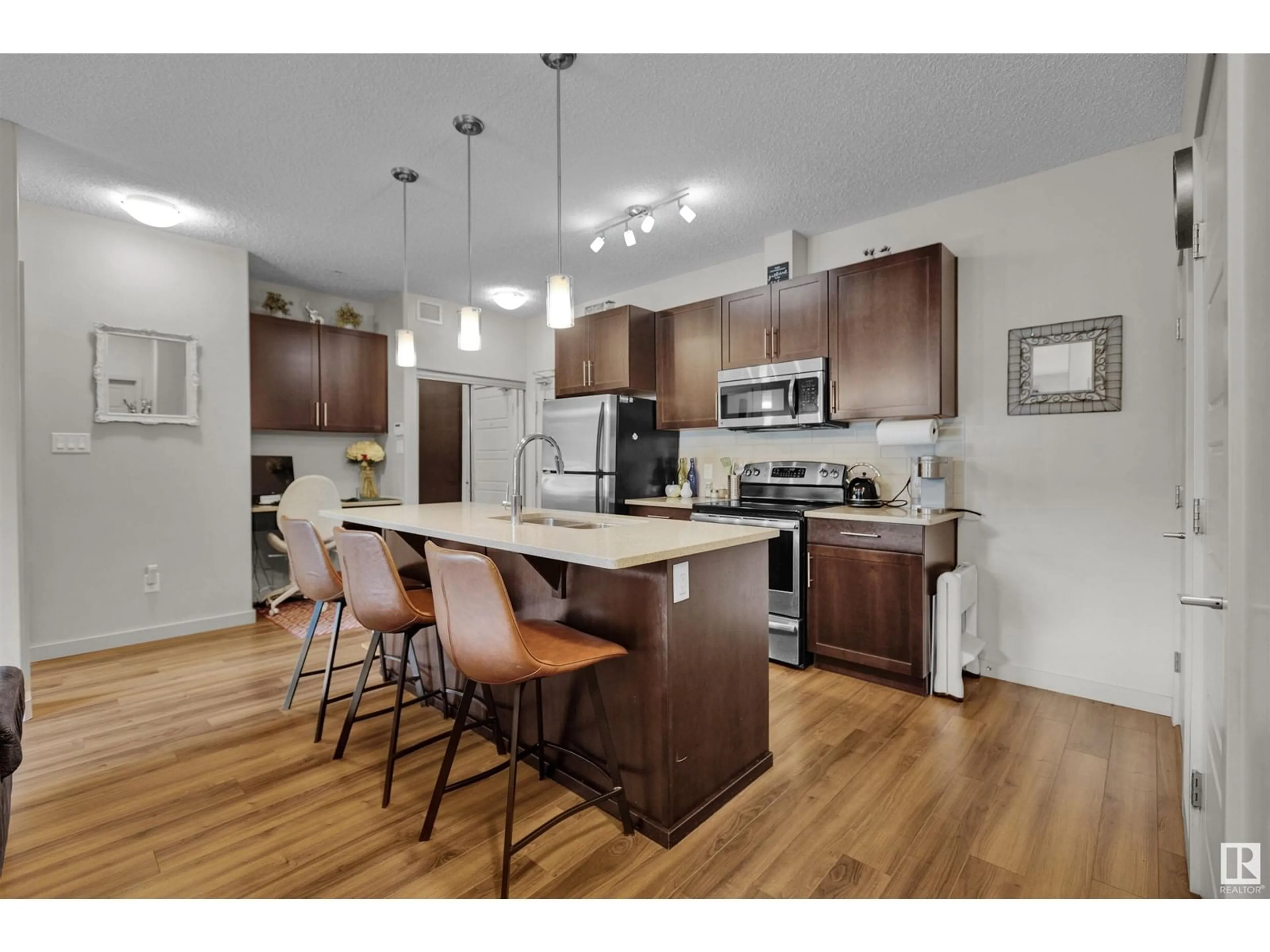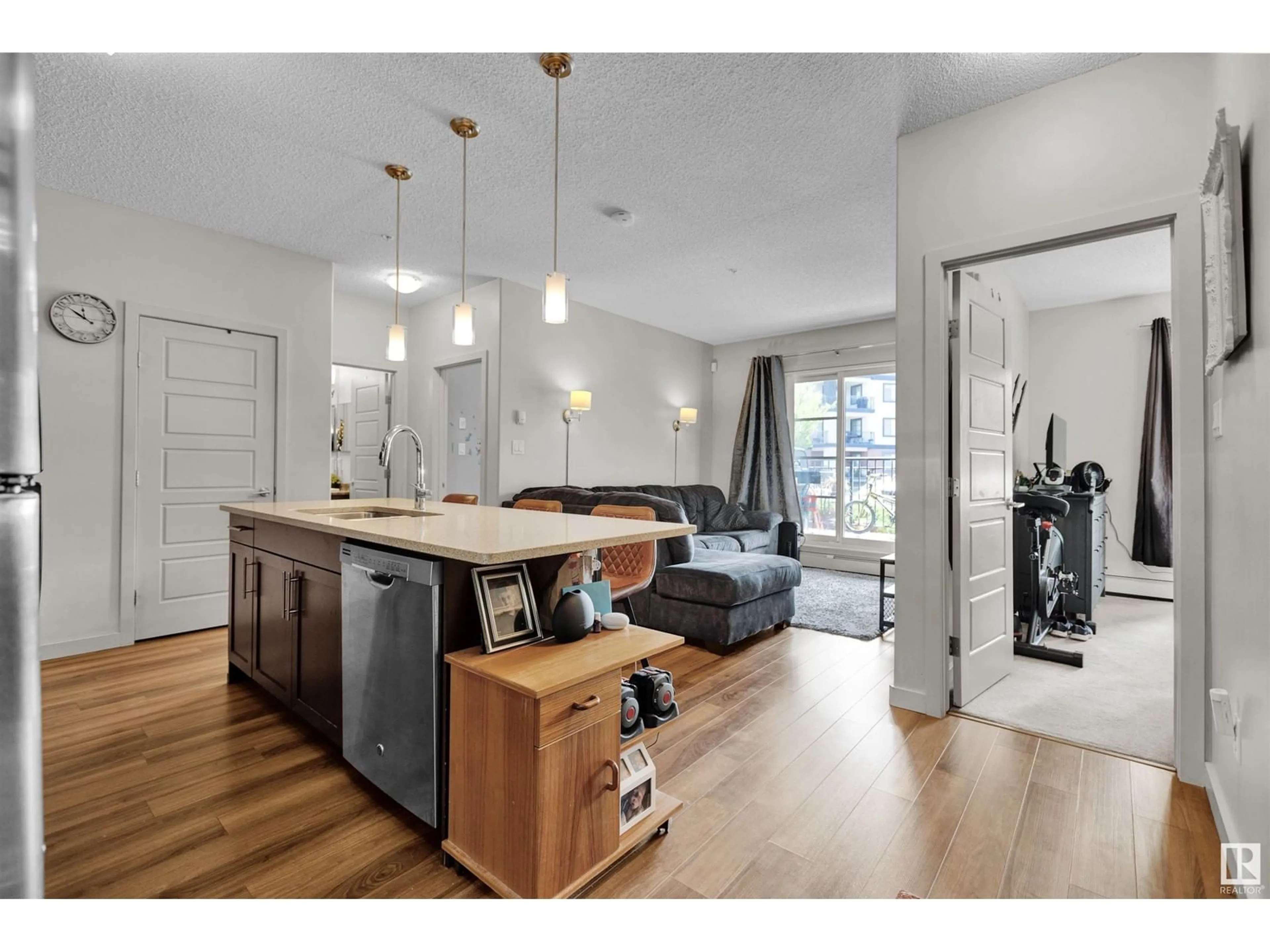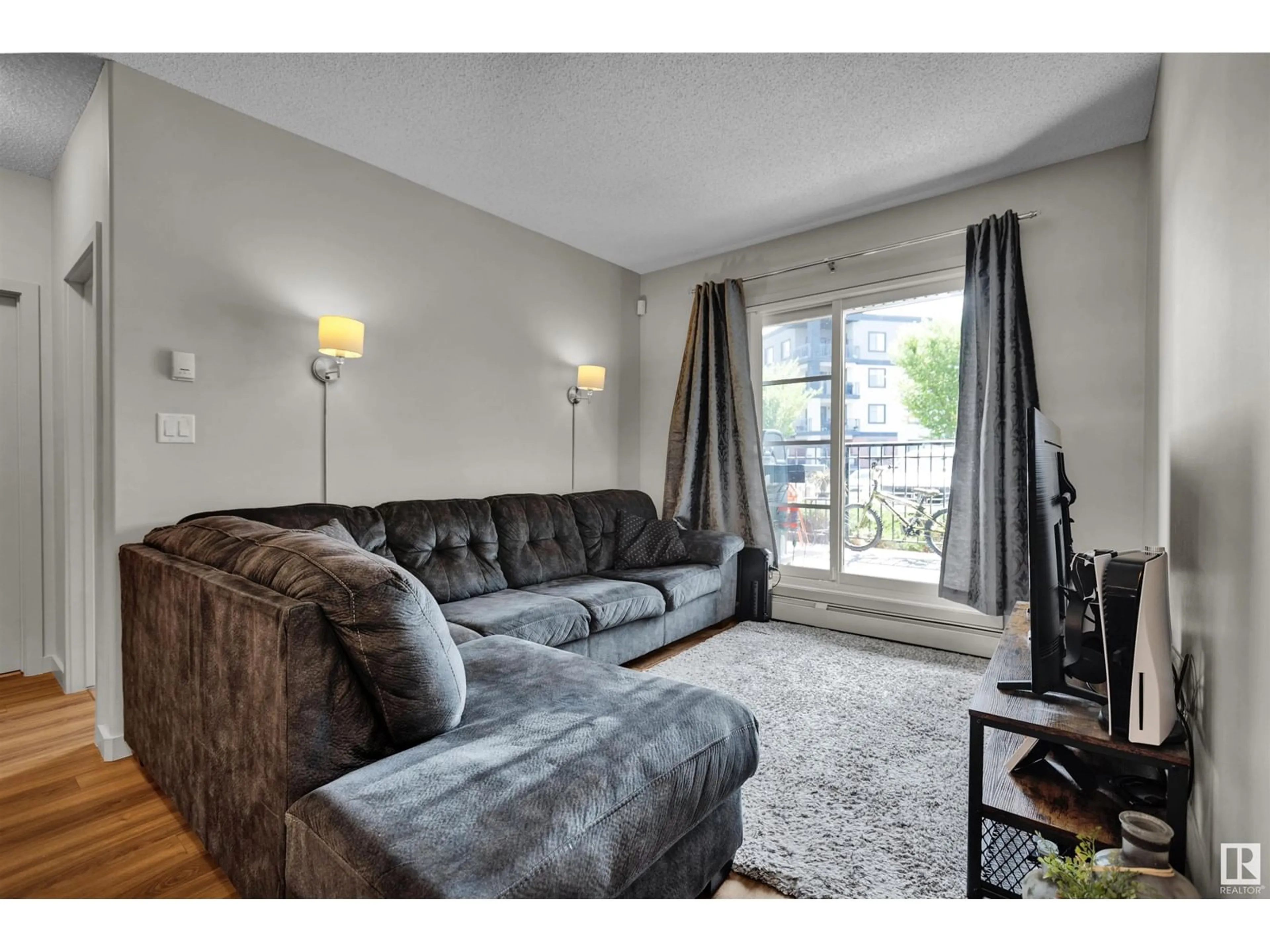#118 1144 ADAMSON DR SW, Edmonton, Alberta T6W2X7
Contact us about this property
Highlights
Estimated ValueThis is the price Wahi expects this property to sell for.
The calculation is powered by our Instant Home Value Estimate, which uses current market and property price trends to estimate your home’s value with a 90% accuracy rate.Not available
Price/Sqft$320/sqft
Days On Market14 days
Est. Mortgage$1,073/mth
Maintenance fees$391/mth
Tax Amount ()-
Description
Welcome to your dream home in Allard, one of Edmonton's most sought-after neighborhoods! This stunning 2-bed, 2-bath condo features elegant quartz countertops, stainless steel appliances, and in-suite laundry. Imagine enjoying your morning coffee on the balcony, with a natural gas line for your barbecue evenings. The building boasts luxurious amenities, including an underground heated parking stall with storage, a state-of-the-art fitness center, a social room with a wet bar and billiards table to keep you entertained. Just minutes away, the serene Black Mud Creek Ravine offers a natural oasis for relaxation and adventure. Conveniently located near Anthony Henday and Queen Elizabeth II Highway, your new home provides easy access to the best of Edmonton. Built by Carrington, one of Edmonton's top award-winning condo developers, this former show suite is a testament to quality and style. Dont miss the chance to make this beautiful condo your own! (id:39198)
Property Details
Interior
Features
Main level Floor
Living room
3.31 m x 3.13 mKitchen
2.7 m x 2.55 mPrimary Bedroom
3.41 m x 3.11 mBedroom 2
2.36 m x 2.98 mExterior
Parking
Garage spaces 1
Garage type Underground
Other parking spaces 0
Total parking spaces 1
Condo Details
Amenities
Ceiling - 9ft, Vinyl Windows
Inclusions
Property History
 18
18


