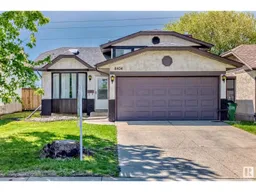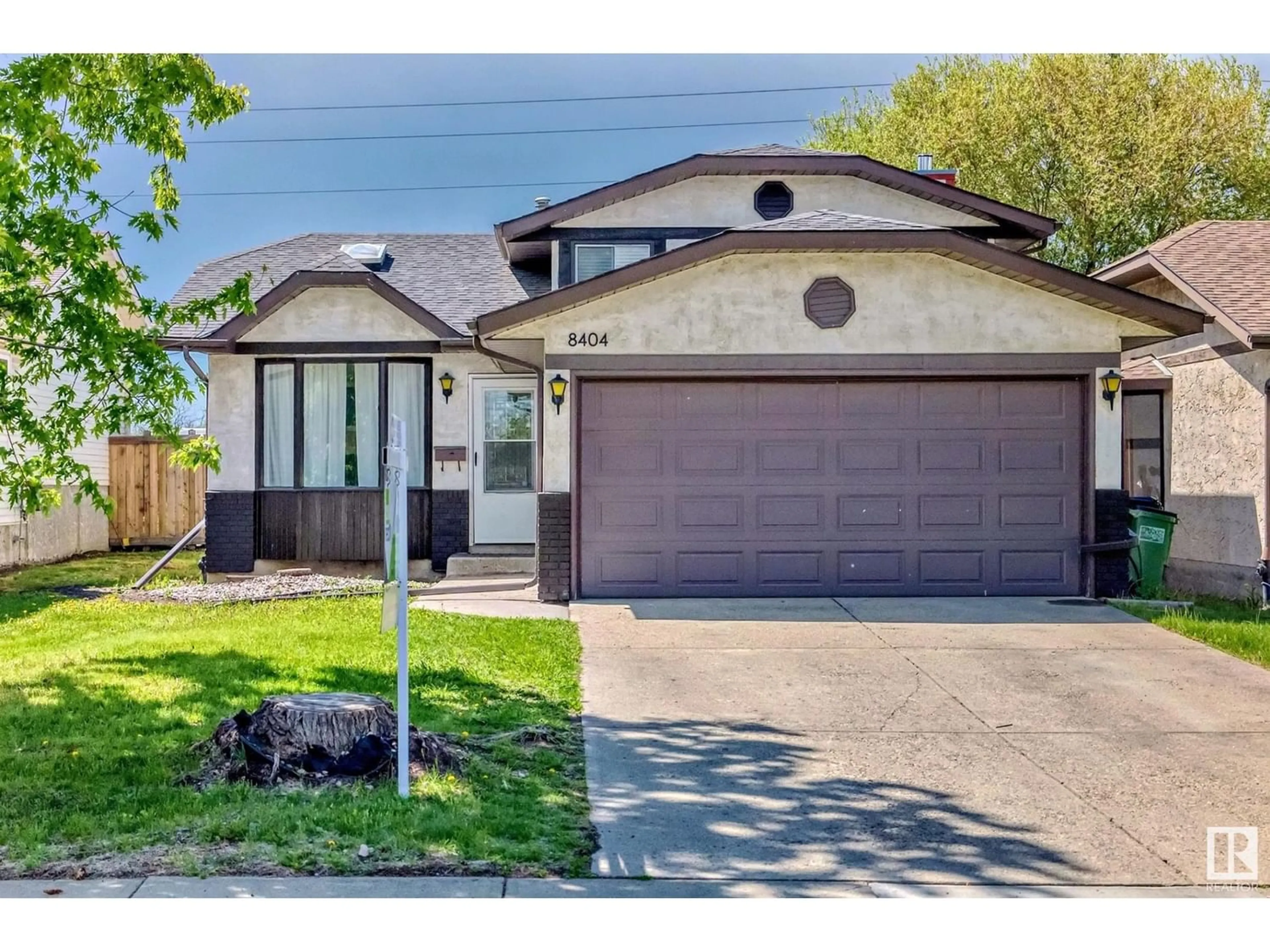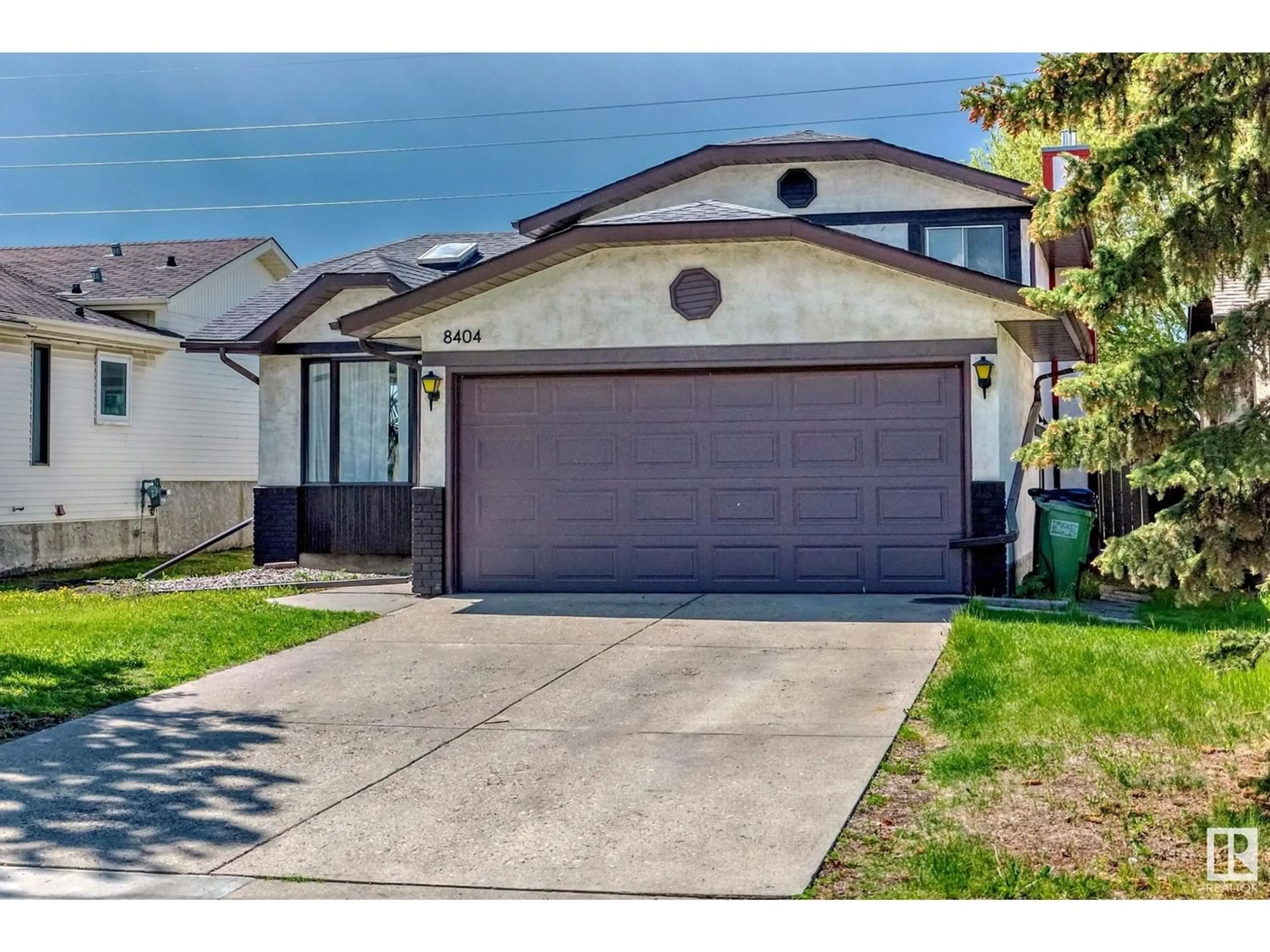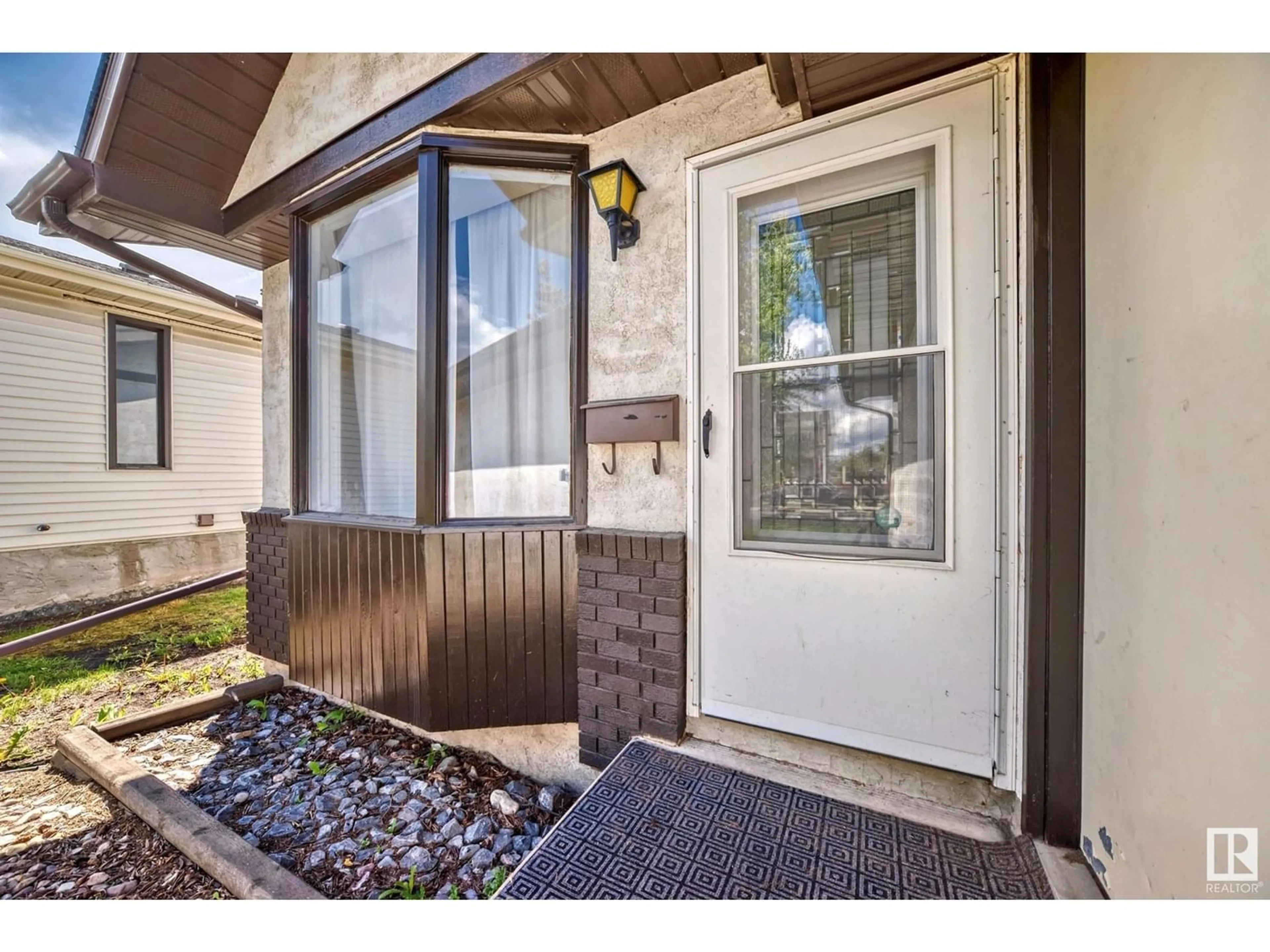8404 190 ST NW, Edmonton, Alberta T5T4Z9
Contact us about this property
Highlights
Estimated ValueThis is the price Wahi expects this property to sell for.
The calculation is powered by our Instant Home Value Estimate, which uses current market and property price trends to estimate your home’s value with a 90% accuracy rate.Not available
Price/Sqft$369/sqft
Days On Market52 days
Est. Mortgage$1,803/mth
Tax Amount ()-
Description
Located on a quiet residential street in the desirable neighborhood of Aldergrove, this updated 1137 Sq Ft 4 level split offers an abundance of space including 4 bedrooms, 2.5 bathrooms, and backs onto a massive province owned green space. The main floor features vaulted ceiling's, a spacious living room, large dining area, a functional kitchen, and access to the backyard. The kitchen has all stainless steel appliances, dark cabinets, and plenty of counter space. Upstairs you'll find 2 good sized bedrooms, a 4 piece bathroom, and the master Bedroom with a 3 piece ensuite. The lower level has a massive family room, 4th bedroom, and a 2 piece bathroom with stacked laundry. The basement is partially finished offering plenty of storage space. Recent upgrades include brand new HWT, furnace, shingles, sewer line, flooring, fireplace, paint, and washer/dryer. Great location close to parks, shopping, schools, public transit and easy access to the Anthony Henday, this home is a perfect fit. (id:39198)
Property Details
Interior
Features
Main level Floor
Kitchen
4.62 m x 4.09 mPantry
0.67 m x 0.92 mLiving room
3.15 m x 3.04 mDining room
3.73 m x 3.82 mProperty History
 44
44


