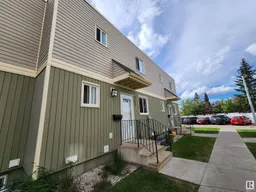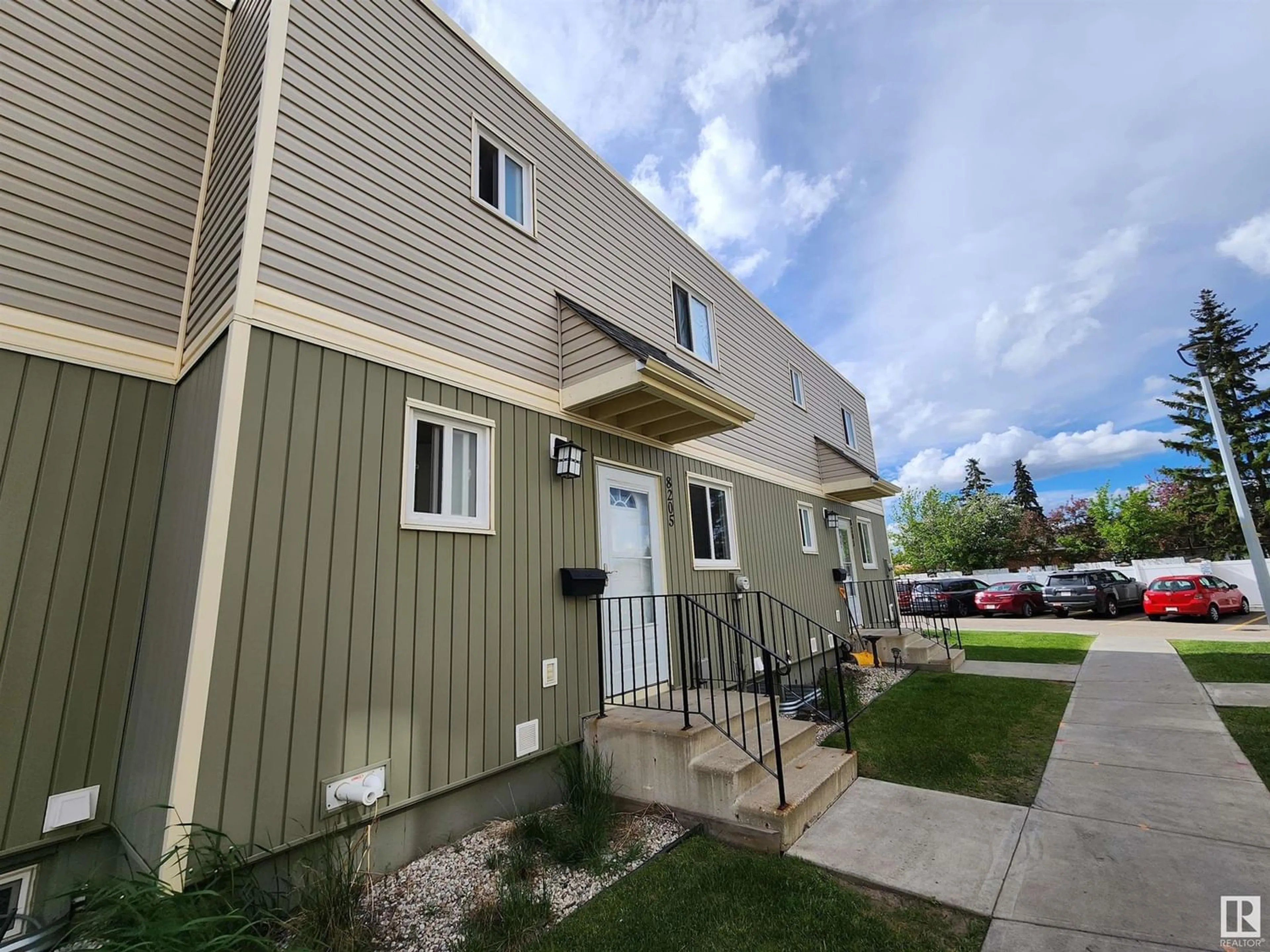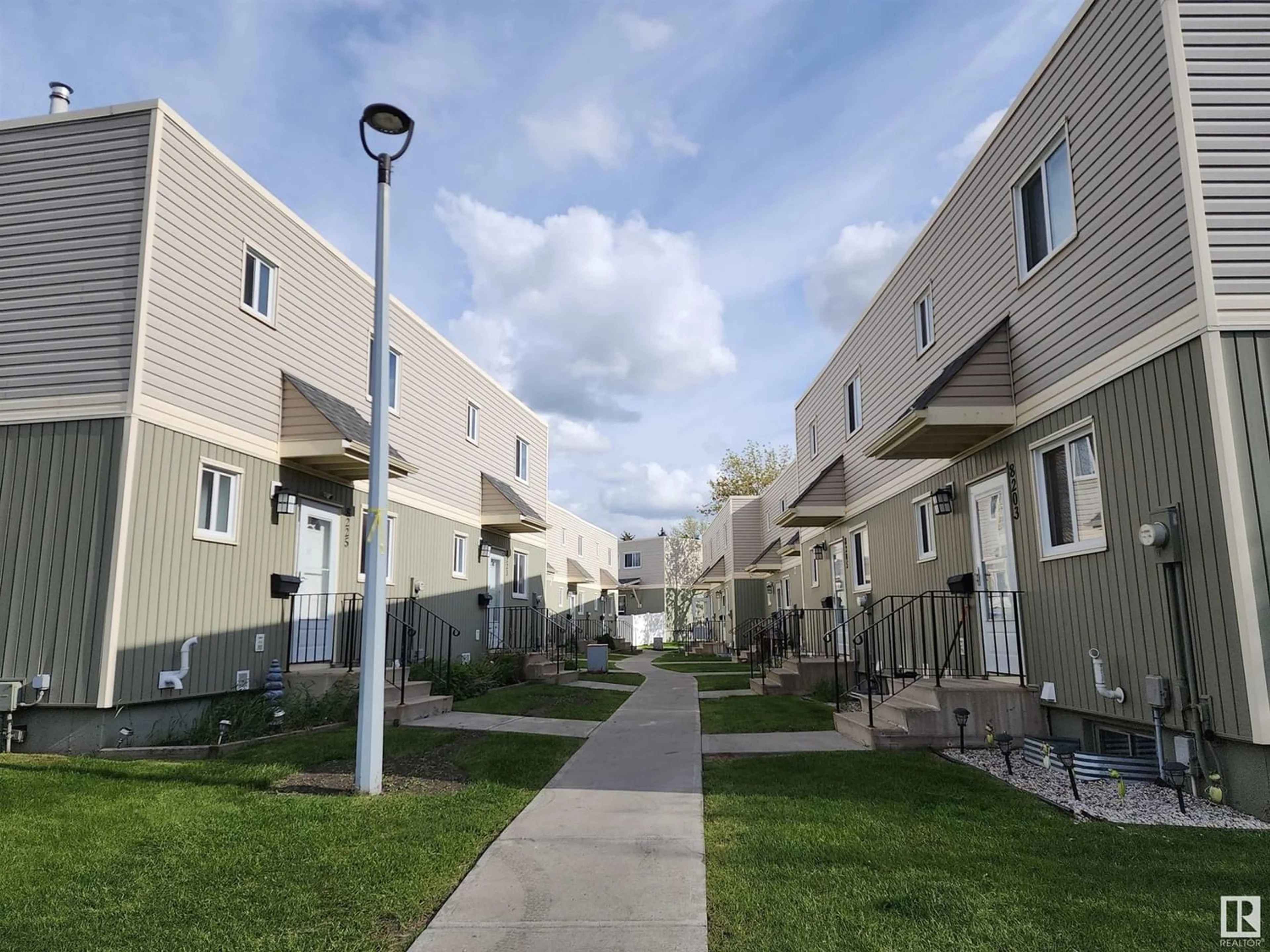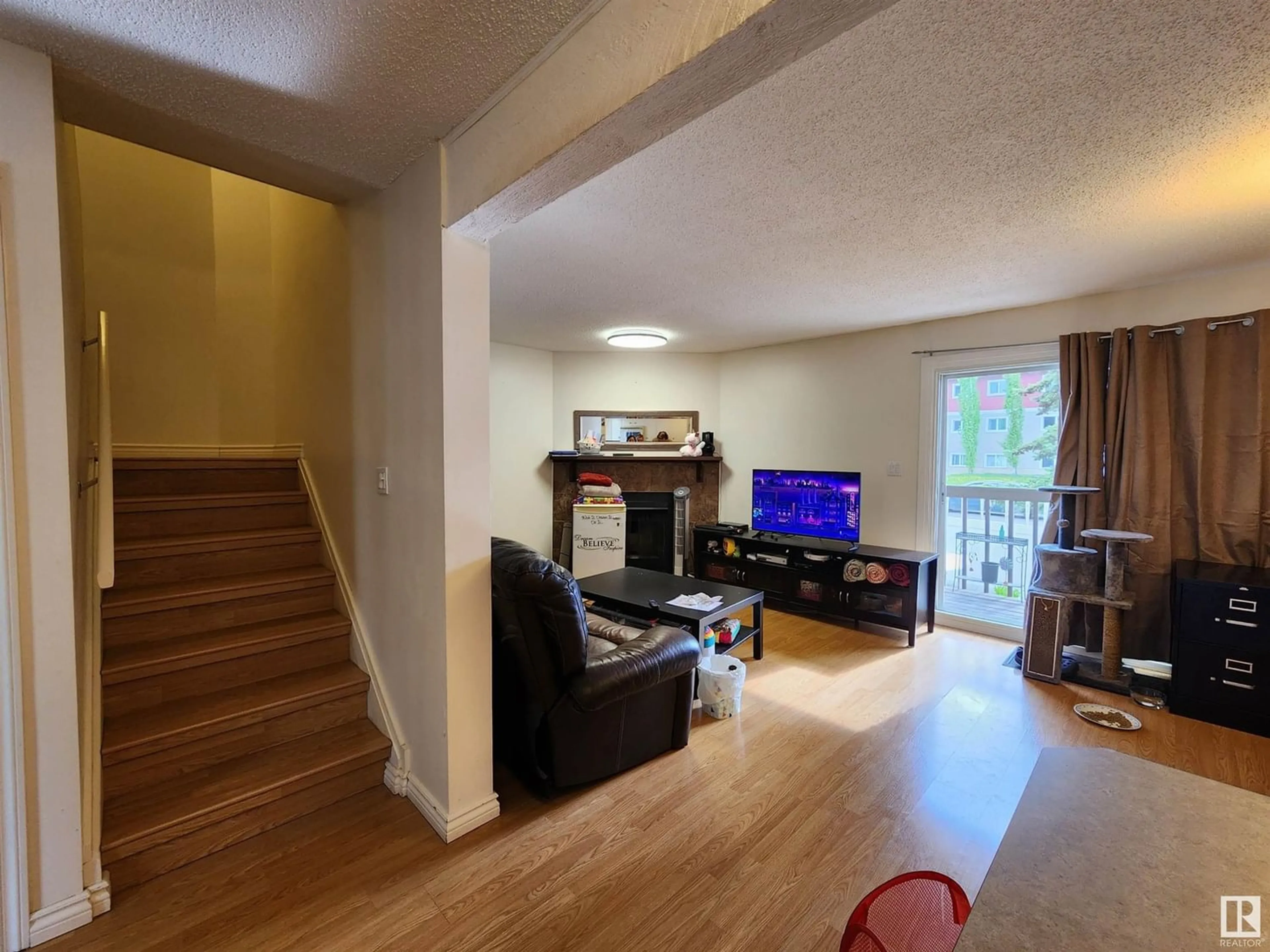8205 182 ST NW, Edmonton, Alberta T5T1L2
Contact us about this property
Highlights
Estimated ValueThis is the price Wahi expects this property to sell for.
The calculation is powered by our Instant Home Value Estimate, which uses current market and property price trends to estimate your home’s value with a 90% accuracy rate.Not available
Price/Sqft$204/sqft
Days On Market60 days
Est. Mortgage$958/mth
Maintenance fees$337/mth
Tax Amount ()-
Description
Great townhome close to all amenities. This 2 bed/1.5 bath townhome comes w/2 parking stalls (1 assigned & 1 rented). Right when you drive into the complex, you'll notice how well maintained it is. From the lush green grass to the no maintenance vinyl fence & newer siding, this complex is a 1st time homeowner or investors dream. As you walk into the home, to the left is an entry closet & hallway leading to the powder room. On the right, you'll see a spacious kitchen with lots of counterspace & an eat up counter. Towards the back of the home is an open dining & living room that opens up to a low maintenance backyard. Upstaris, features a very large primary bedroom (could be split up into 2 bedrooms) and a spacious 2nd bedroom. Completing the upper level is a 4pc bath & large linen closet. 2 blocks to Aldergrove School & less than a block to pharmacy, pizza, bakery, Chinese restaurant, & a few min drive or 25 min walk to West Edmonton Mall & the new LRT coming soon. (id:39198)
Property Details
Interior
Features
Main level Floor
Dining room
Kitchen
Living room
Exterior
Parking
Garage spaces 1
Garage type Stall
Other parking spaces 0
Total parking spaces 1
Condo Details
Inclusions
Property History
 31
31


